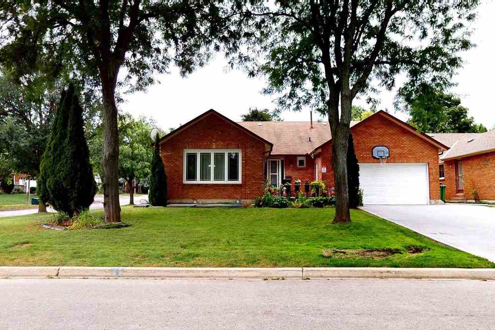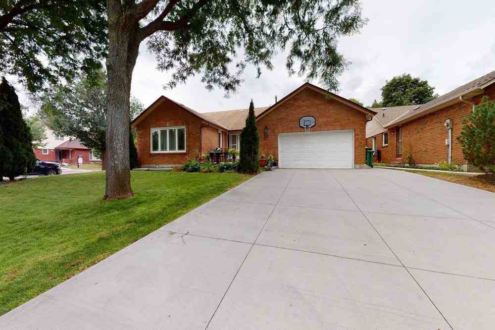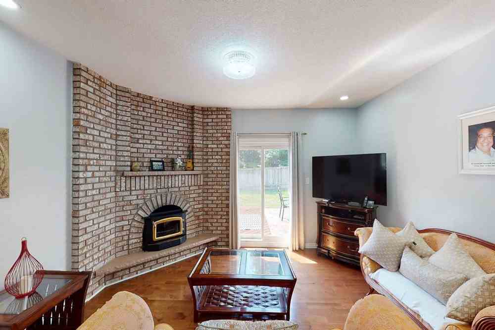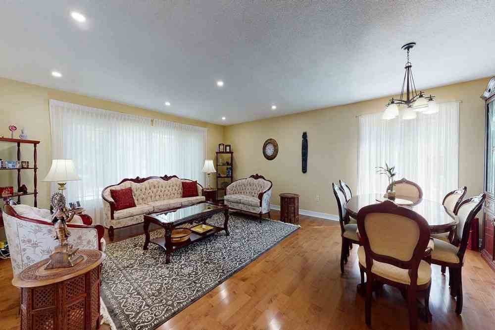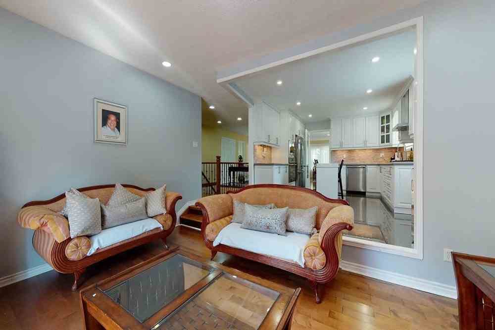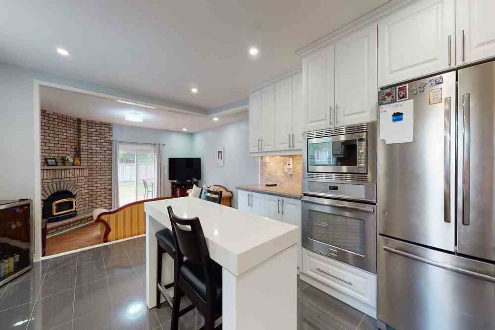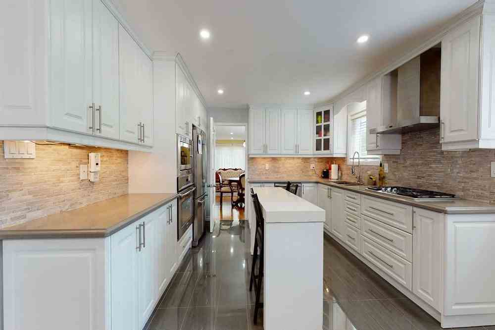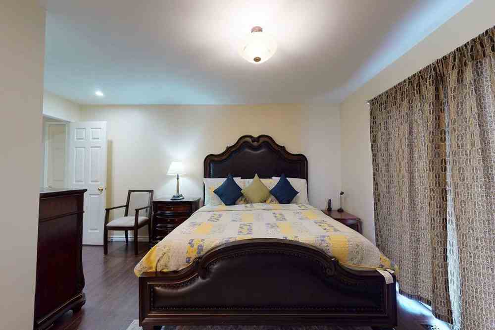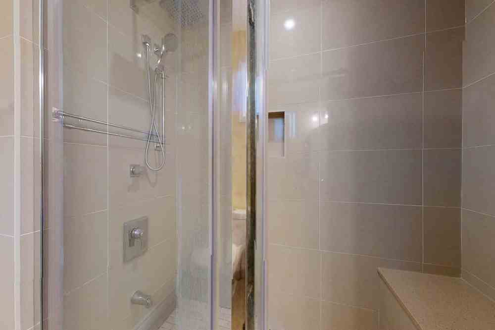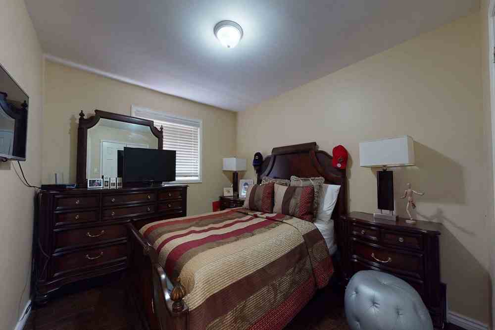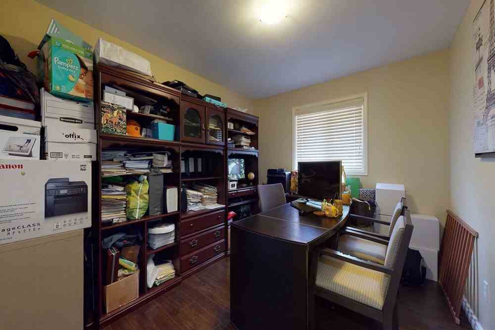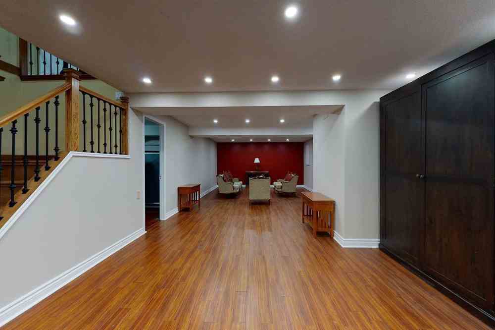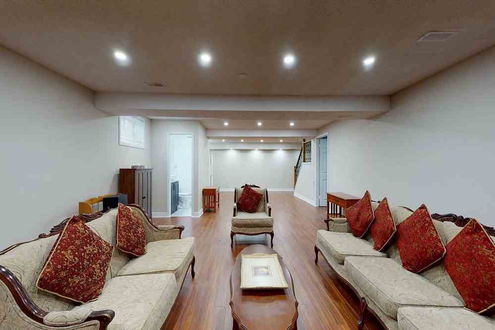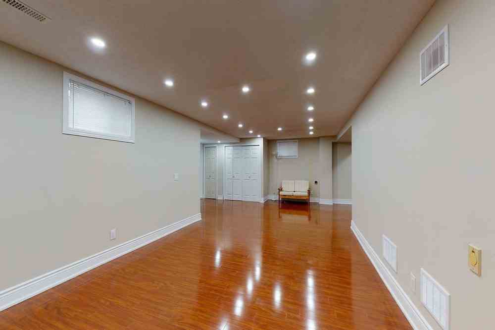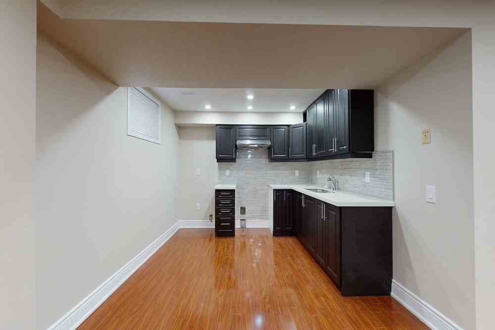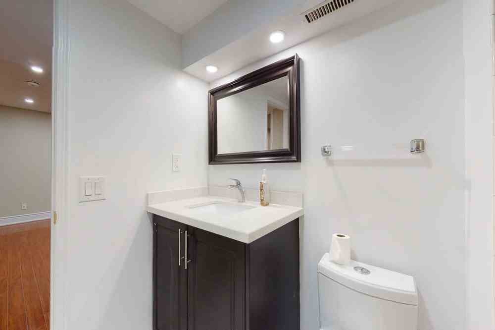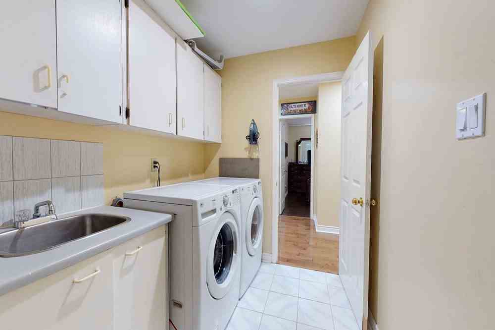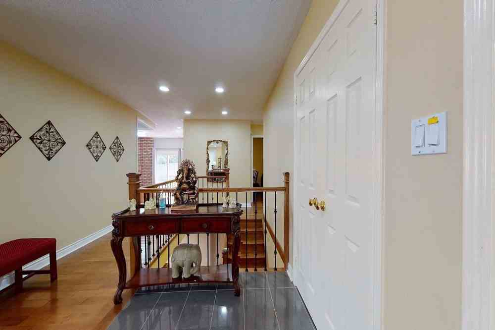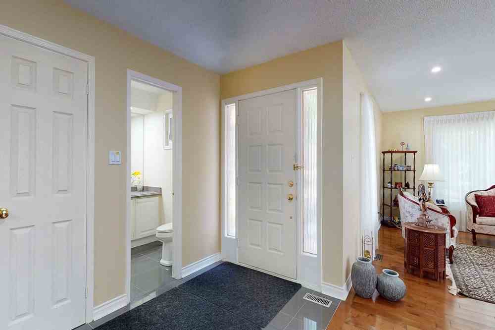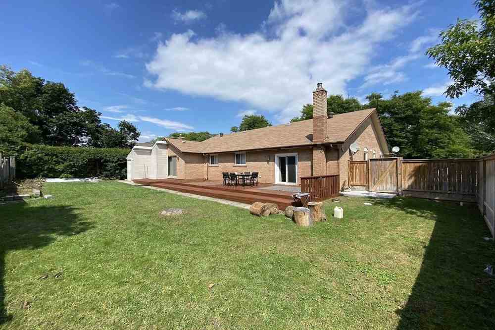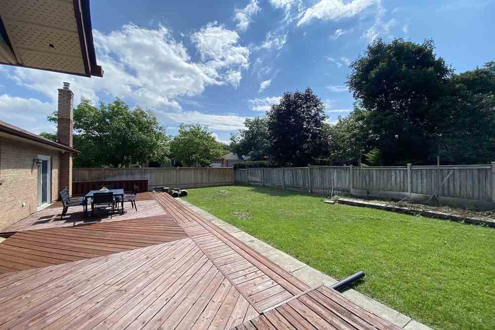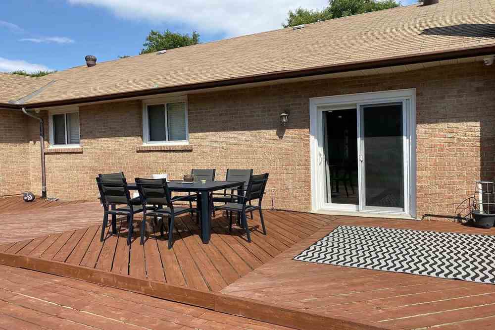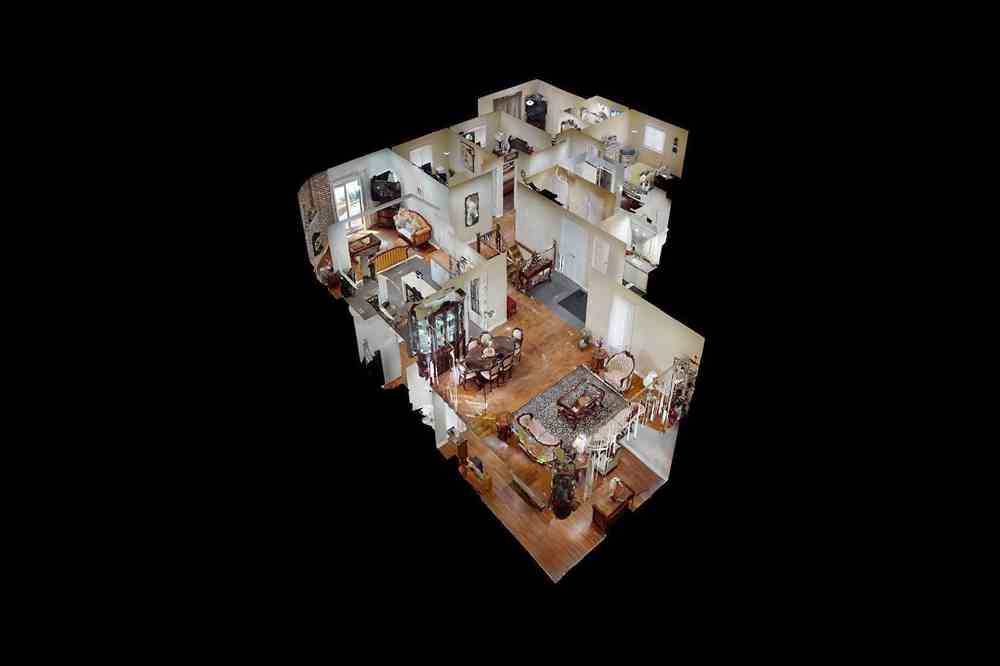Sold
Listing ID: W5122082
2 Tweedsmuir Crt , Brampton, L6Z1W5, Ontario
| When Imagination Become Reality*A House Of Its Class Where Style & Taste Are Combined* Very Spacious Unique Beautiful Bungalow With 4+2 Bedrms & 5 Washrooms*New Legally Finished Basement With Sep Entr *Lots Of Reno In Kit *Reno Living Lot Of Upgrades* Very Bigger Lot *6 Cars Concrete Dwy, 2 Cars Garage, Close To All Amen , Hghwy, Mall, Place Worship, Schools Hospital High-End Lghtng, Chandelier *Many Pot Lights*Upgraded Wshrm, Quartz Ctrtp, Very Bright |
| Extras: *Stainless Steel Appliances Fridge, Dishwasher, Stove, Washer And Dryer*Remote Garage*Large Windows |
| Listed Price | $1,149,000 |
| Taxes: | $7200.00 |
| DOM | 3 |
| Occupancy: | Vacant |
| Address: | 2 Tweedsmuir Crt , Brampton, L6Z1W5, Ontario |
| Lot Size: | 89.59 x 104.36 (Feet) |
| Directions/Cross Streets: | Kennedy / Sandalwood Pkwy |
| Rooms: | 12 |
| Bedrooms: | 4 |
| Bedrooms +: | 1 |
| Kitchens: | 1 |
| Kitchens +: | 1 |
| Family Room: | Y |
| Basement: | Apartment, Finished |
| Level/Floor | Room | Length(ft) | Width(ft) | Descriptions | |
| Room 1 | Main | Living | 17.97 | 21.75 | Hardwood Floor, Combined W/Dining, Large Window |
| Room 2 | Main | Dining | 17.97 | 21.75 | Hardwood Floor, Combined W/Living, Large Window |
| Room 3 | Main | Family | 11.58 | 15.97 | Hardwood Floor, Sunken Room, W/O To Deck |
| Room 4 | Main | Kitchen | 12.46 | 16.53 | Granite Counter, Eat-In Kitchen, Backsplash |
| Room 5 | Main | Master | 19.22 | 13.51 | Laminate, 4 Pc Ensuite, W/O To Deck |
| Room 6 | Main | Br | 11.84 | 10.1 | Laminate, Closet, Window |
| Room 7 | Main | 2nd Br | 10 | 11.84 | Laminate, Closet, Window |
| Room 8 | Main | 3rd Br | 11.02 | 11.18 | Laminate, Closet, Window |
| Room 9 | Bsmt | Rec | 36.77 | 16.76 | Laminate, 4 Pc Bath, Window |
| Room 10 | Bsmt | Br | 12.69 | 18.27 | Pot Lights, W/I Closet |
| Room 11 | Bsmt | Kitchen | 10.33 | 10.56 | Window |
| Washroom Type | No. of Pieces | Level |
| Washroom Type 1 | 4 | Main |
| Washroom Type 2 | 4 | Bsmt |
| Washroom Type 3 | 2 | Main |
| Washroom Type 4 | 2 | Bsmt |
| Approximatly Age: | 31-50 |
| Property Type: | Detached |
| Style: | Bungalow |
| Exterior: | Brick |
| Garage Type: | Attached |
| (Parking/)Drive: | Private |
| Drive Parking Spaces: | 6 |
| Pool: | None |
| Other Structures: | Box Stall |
| Approximatly Age: | 31-50 |
| Approximatly Square Footage: | 2000-2500 |
| Property Features: | Hospital, Park, Place Of Worship, Public Transit, Rec Centre, School Bus Route |
| Fireplace/Stove: | Y |
| Heat Source: | Gas |
| Heat Type: | Forced Air |
| Central Air Conditioning: | Central Air |
| Central Vac: | Y |
| Sewers: | Sewers |
| Water: | Municipal |
| Although the information displayed is believed to be accurate, no warranties or representations are made of any kind. |
| UNIVERSAL REAL ESTATE LTD., BROKERAGE |
|
|

Imran Gondal
Broker
Dir:
416-828-6614
Bus:
905-270-2000
Fax:
905-270-0047
| Virtual Tour | Email a Friend |
Jump To:
At a Glance:
| Type: | Freehold - Detached |
| Area: | Peel |
| Municipality: | Brampton |
| Neighbourhood: | Snelgrove |
| Style: | Bungalow |
| Lot Size: | 89.59 x 104.36(Feet) |
| Approximate Age: | 31-50 |
| Tax: | $7,200 |
| Beds: | 4+1 |
| Baths: | 5 |
| Fireplace: | Y |
| Pool: | None |
Locatin Map:
