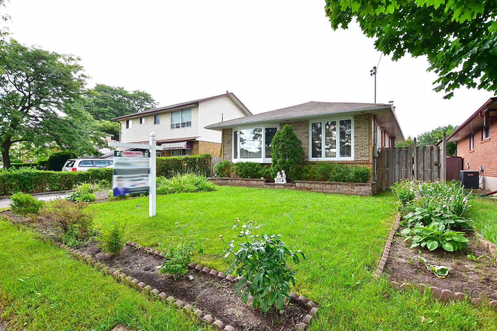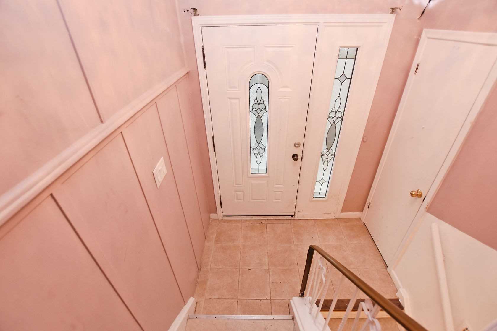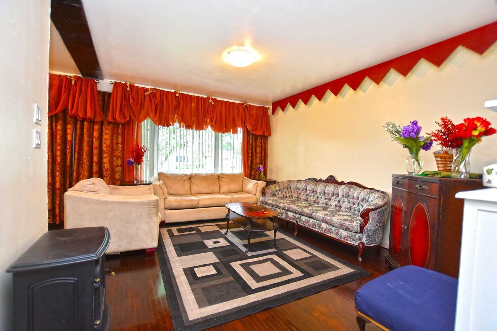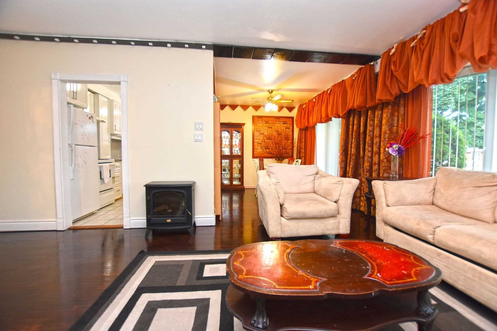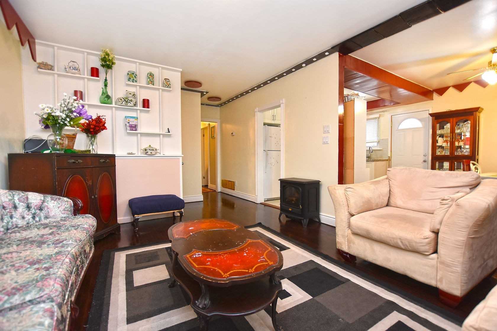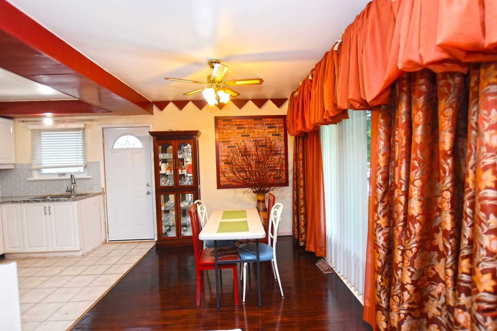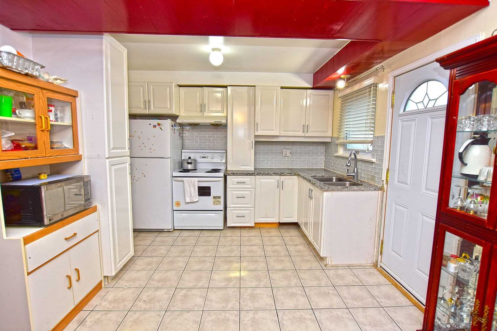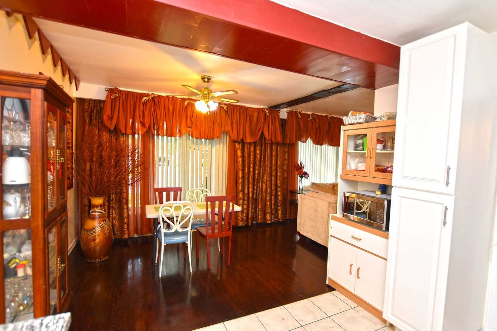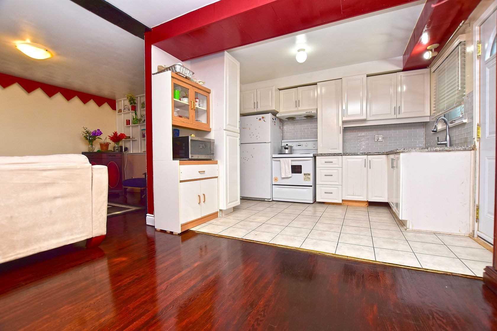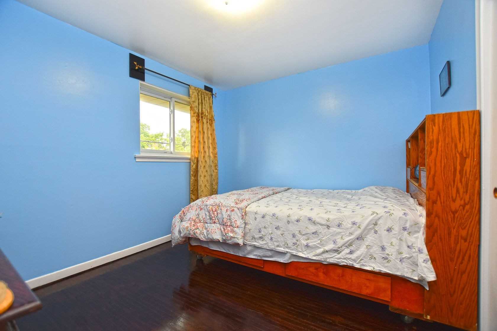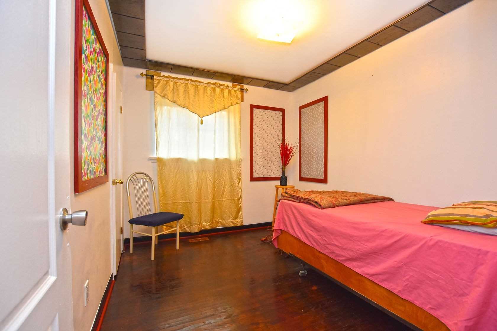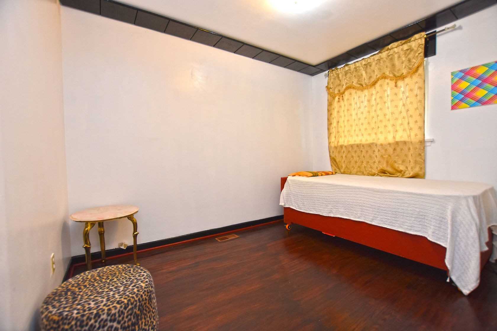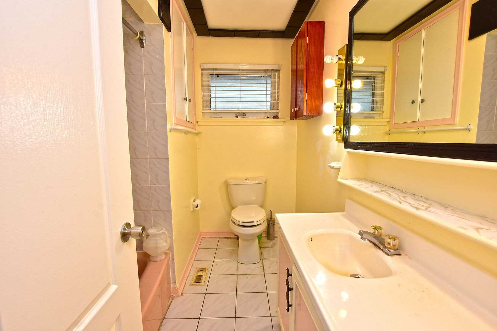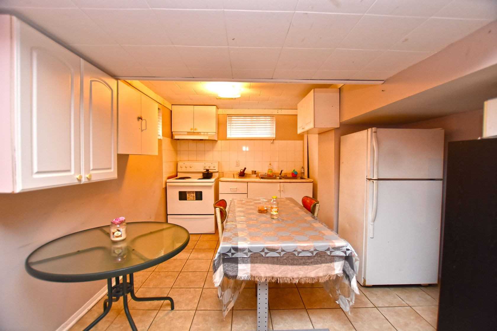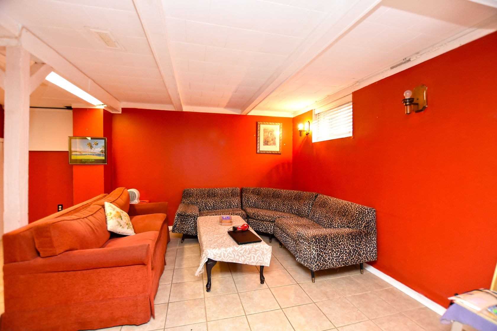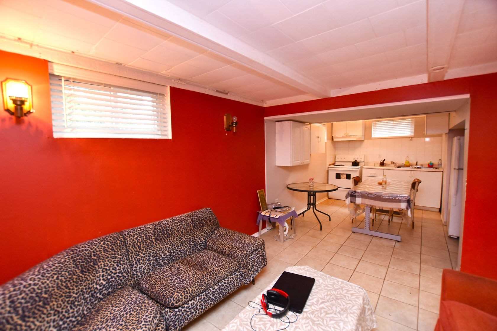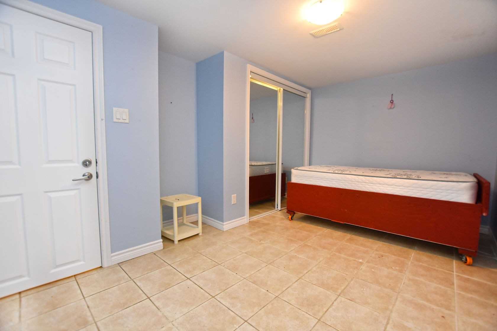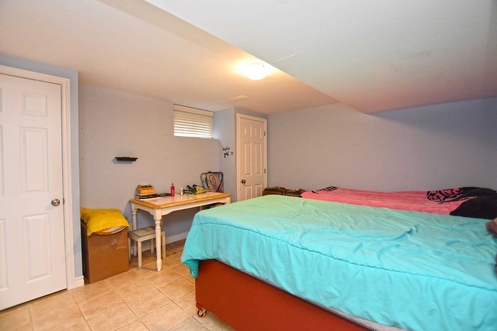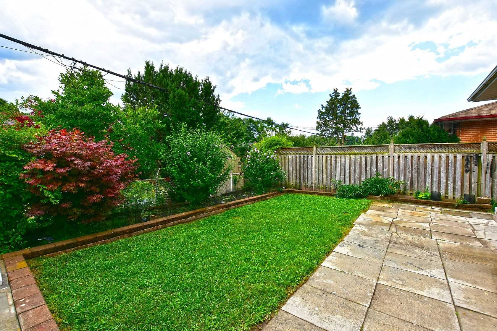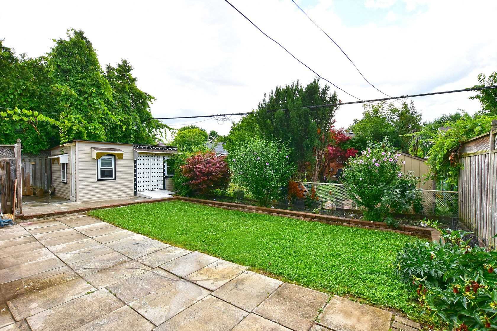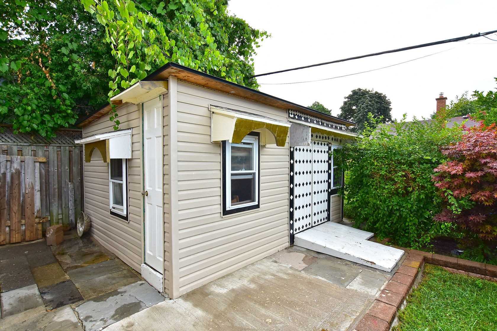Sold
Listing ID: E4932761
1153 Brimley Rd , Toronto, M1P3G2, Ontario
| When Imagination Become Reality*A House Of Its Class Where Style And Taste Are Combined*A Very Spacious Unique Beautiful Bungalow With 3 Large Natural Light Bedrooms On Ground Floor*Two Renovated Bedrooms In Separate Entrance Basement*Lot Of Renovation In Kitchen*Renovated Living With Lot Of Upgrades* New Roof*Big Than Standard Bigger Lot Long Driveway Well Maintained Front And Back Yards*Large Driveway For 8 Cars Parking |
| Extras: Close To All Amenities In Easy Access, Highway, Ttc, Mall, Place Of Worship, Schools Hospital And All Other Day To Day Activities*2 Fridge, 2 Stove, Washer And Dryer*Huge Storage Shed |
| Listed Price | $849,000 |
| Taxes: | $2800.00 |
| DOM | 10 |
| Occupancy: | Owner |
| Address: | 1153 Brimley Rd , Toronto, M1P3G2, Ontario |
| Lot Size: | 50.00 x 100.00 (Feet) |
| Directions/Cross Streets: | Brimley / Ellesmere |
| Rooms: | 6 |
| Rooms +: | 4 |
| Bedrooms: | 3 |
| Bedrooms +: | 2 |
| Kitchens: | 1 |
| Kitchens +: | 1 |
| Family Room: | Y |
| Basement: | Apartment, Sep Entrance |
| Level/Floor | Room | Length(ft) | Width(ft) | Descriptions | |
| Room 1 | Ground | Living | 22.93 | 8.59 | Natural Finish |
| Room 2 | Ground | Dining | 10.92 | 5.94 | |
| Room 3 | Ground | Kitchen | 10.92 | 8.92 | |
| Room 4 | Ground | Master | 11.91 | 9.91 | |
| Room 5 | Ground | 2nd Br | 10.66 | 8.92 | |
| Room 6 | Ground | 3rd Br | 11.18 | 8.33 | |
| Room 7 | Bsmt | Living | 13.55 | 12.2 | |
| Room 8 | Bsmt | Br | 13.55 | 9.91 | |
| Room 9 | Bsmt | Br | 13.55 | 9.91 |
| Washroom Type | No. of Pieces | Level |
| Washroom Type 1 | 4 |
| Property Type: | Detached |
| Style: | Bungalow |
| Exterior: | Brick |
| Garage Type: | Carport |
| (Parking/)Drive: | Private |
| Drive Parking Spaces: | 3 |
| Pool: | None |
| Property Features: | Park, Public Transit, School Bus Route |
| Fireplace/Stove: | N |
| Heat Source: | Gas |
| Heat Type: | Forced Air |
| Central Air Conditioning: | Central Air |
| Sewers: | Sewers |
| Water: | Municipal |
| Although the information displayed is believed to be accurate, no warranties or representations are made of any kind. |
| RE/MAX REALTY ONE INC., BROKERAGE |
|
|

Imran Gondal
Broker
Dir:
416-828-6614
Bus:
905-270-2000
Fax:
905-270-0047
| Virtual Tour | Email a Friend |
Jump To:
At a Glance:
| Type: | Freehold - Detached |
| Area: | Toronto |
| Municipality: | Toronto |
| Neighbourhood: | Bendale |
| Style: | Bungalow |
| Lot Size: | 50.00 x 100.00(Feet) |
| Tax: | $2,800 |
| Beds: | 3+2 |
| Baths: | 2 |
| Fireplace: | N |
| Pool: | None |
Locatin Map:
