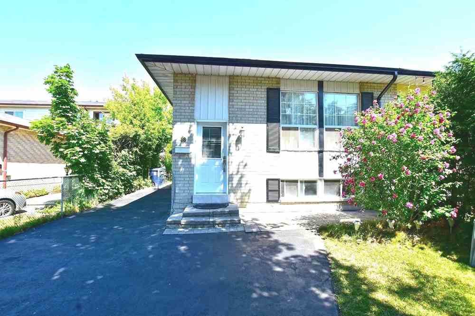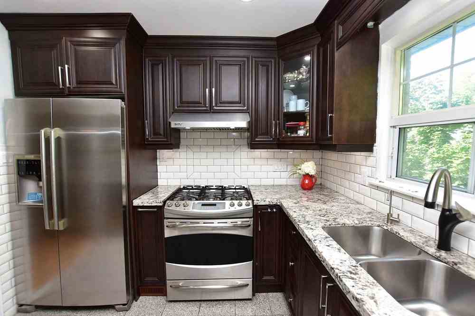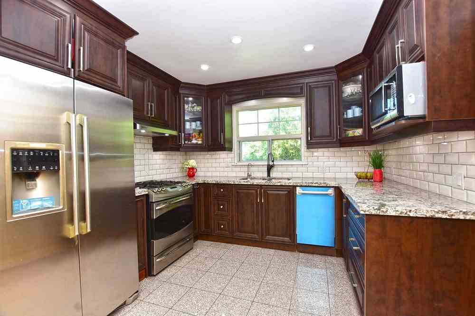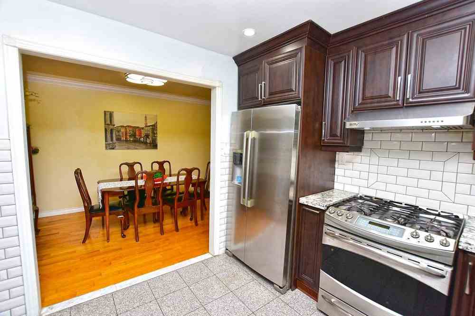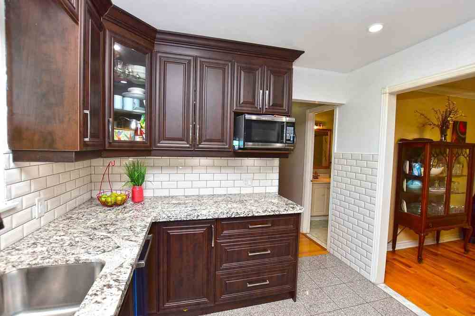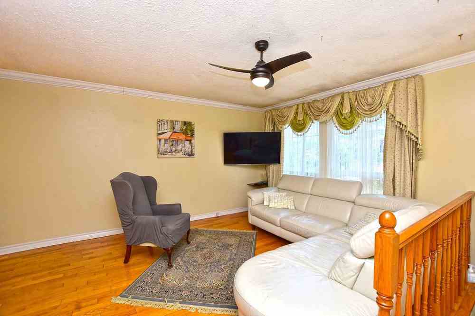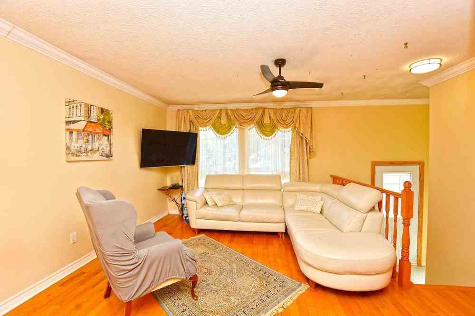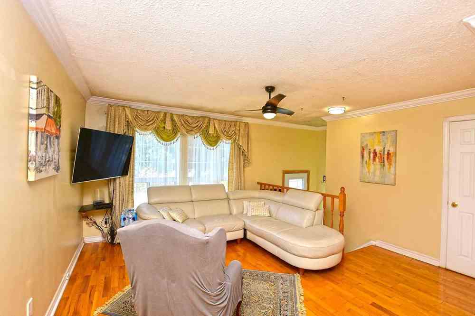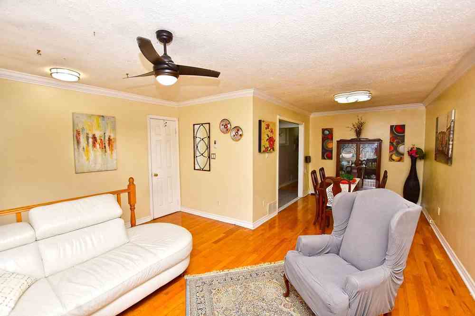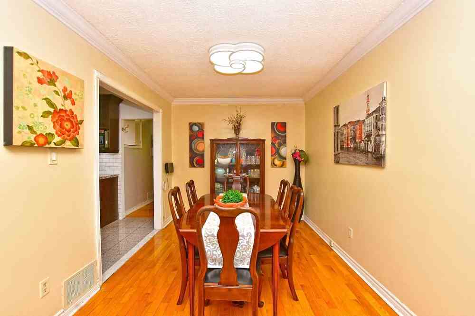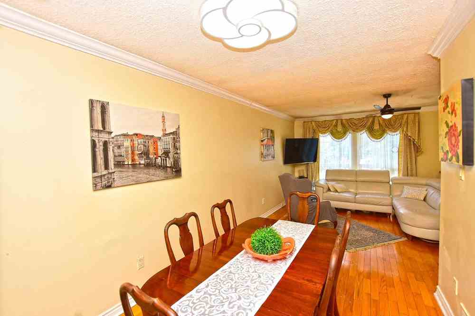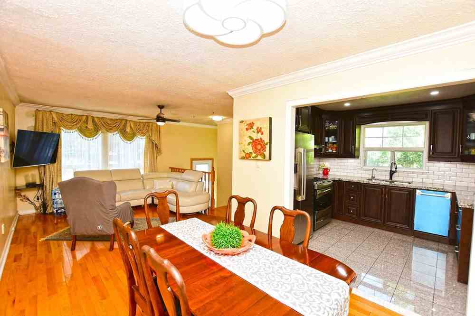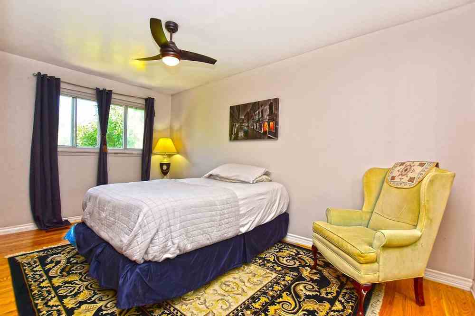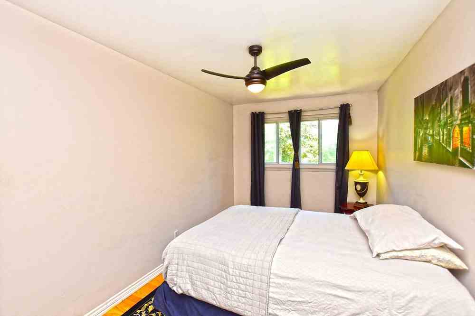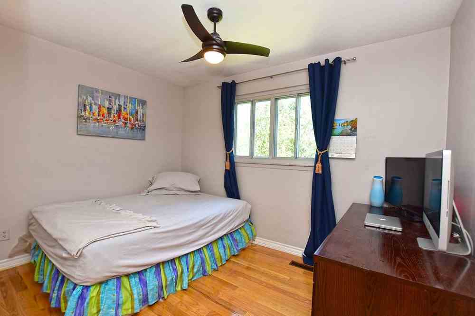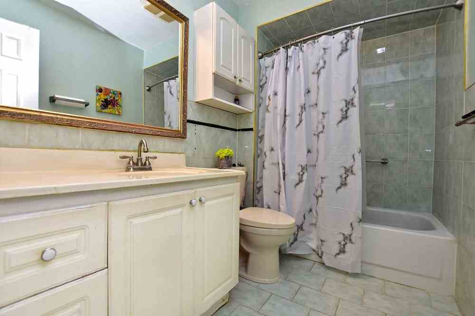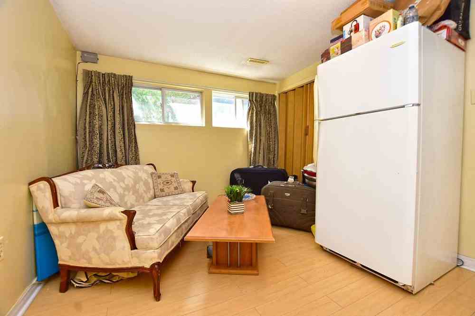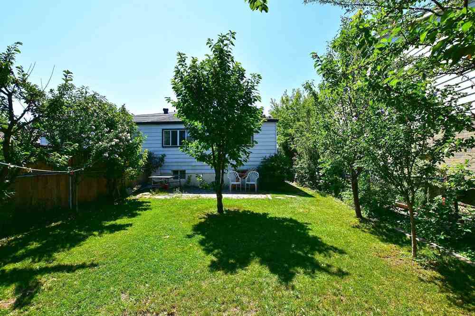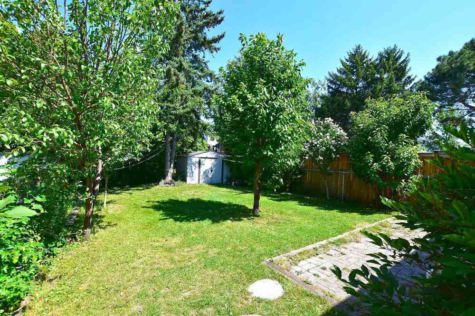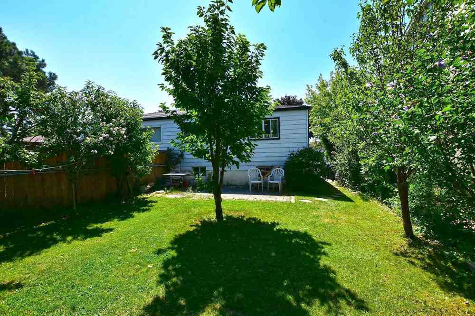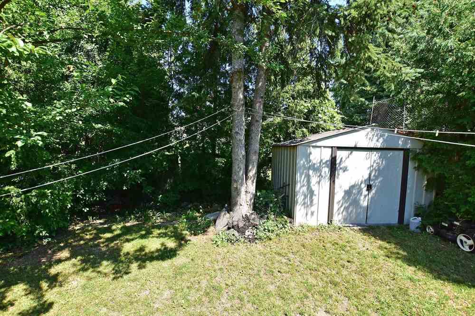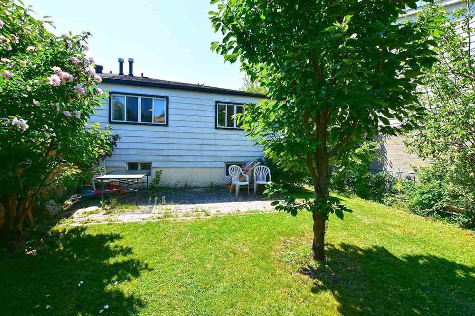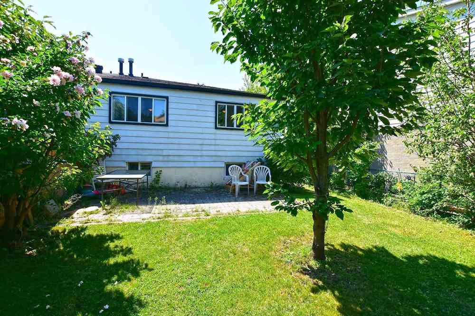Sold
Listing ID: E4873716
48 Horseley Hill Dr , Toronto, M1B1W5, Ontario
| ***First Time Buyers Dream Come True*3 Bed House+3 Washrooms *Lots Of Upgrades*Luxury High-End Brand-New Kitchen*Granite Countertop *New Energy Efficient Stainless-Steel Appliances *Pot Lights And Upgraded Lightings*Newer Hardwood Floors*Beautiful Backsplash With Gas Stove*3 Washrooms*3 Bedroom Basement Apartment*Additional 4th Bedroom Can Be Used With Main Floor*High End Ceiling Fans*6 Parking Outside*No Sidewalk*Huge Backyard With Fruit Trees |
| Extras: *Close To All Amenities Ttc, School, Shopping Stores And Many More*Stainless Steel Fridge,Gas Stove, Dishwasher Basement:White Fridge,Stove,Washer And Dryer |
| Listed Price | $699,000 |
| Taxes: | $2400.00 |
| DOM | 6 |
| Occupancy: | Owner |
| Address: | 48 Horseley Hill Dr , Toronto, M1B1W5, Ontario |
| Lot Size: | 32.25 x 120.76 (Feet) |
| Directions/Cross Streets: | Markham & Finch |
| Rooms: | 6 |
| Rooms +: | 4 |
| Bedrooms: | 3 |
| Bedrooms +: | 3 |
| Kitchens: | 1 |
| Kitchens +: | 1 |
| Family Room: | N |
| Basement: | Apartment, Sep Entrance |
| Level/Floor | Room | Length(ft) | Width(ft) | Descriptions | |
| Room 1 | Ground | Living | 15.38 | 12.99 | Combined W/Dining, Hardwood Floor, Ceiling Fan |
| Room 2 | Ground | Dining | 10.92 | 9.02 | Combined W/Living, Hardwood Floor, Ceiling Fan |
| Room 3 | Ground | Kitchen | 10.5 | 9.02 | Ceramic Floor, Granite Counter |
| Room 4 | Ground | Master | 15.28 | 8.92 | Hardwood Floor, Ceiling Fan |
| Room 5 | Ground | Br | 11.91 | 8.82 | Hardwood Floor, Ceiling Fan |
| Room 6 | Ground | Br | 9.35 | 8.53 | Hardwood Floor, Ceiling Fan |
| Room 7 | Bsmt | Br | 11.02 | 11.51 | Laminate |
| Room 8 | Bsmt | Br | 13.71 | 11.51 | Laminate |
| Room 9 | Bsmt | Living | 17.58 | 18.47 | Laminate |
| Room 10 | Bsmt | Br | 11.91 | 9.94 | Laminate |
| Washroom Type | No. of Pieces | Level |
| Washroom Type 1 | 4 | Main |
| Washroom Type 2 | 2 | Main |
| Washroom Type 3 | 4 | Bsmt |
| Property Type: | Semi-Detached |
| Style: | Bungalow |
| Exterior: | Brick, Vinyl Siding |
| Garage Type: | Carport |
| (Parking/)Drive: | Private |
| Drive Parking Spaces: | 4 |
| Pool: | None |
| Property Features: | Hospital, Public Transit, School, School Bus Route |
| Fireplace/Stove: | N |
| Heat Source: | Gas |
| Heat Type: | Forced Air |
| Central Air Conditioning: | Central Air |
| Sewers: | Sewers |
| Water: | Municipal |
| Although the information displayed is believed to be accurate, no warranties or representations are made of any kind. |
| RE/MAX REALTY ONE INC., BROKERAGE |
|
|

Imran Gondal
Broker
Dir:
416-828-6614
Bus:
905-270-2000
Fax:
905-270-0047
| Virtual Tour | Email a Friend |
Jump To:
At a Glance:
| Type: | Freehold - Semi-Detached |
| Area: | Toronto |
| Municipality: | Toronto |
| Neighbourhood: | Malvern |
| Style: | Bungalow |
| Lot Size: | 32.25 x 120.76(Feet) |
| Tax: | $2,400 |
| Beds: | 3+3 |
| Baths: | 3 |
| Fireplace: | N |
| Pool: | None |
Locatin Map:
