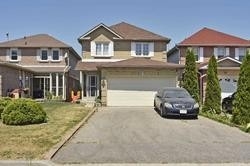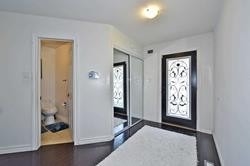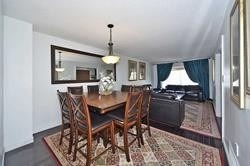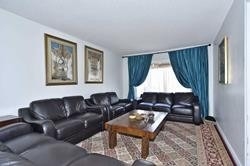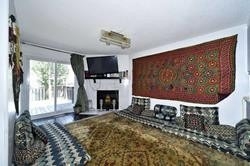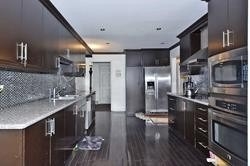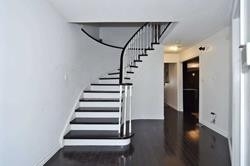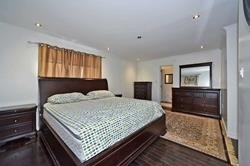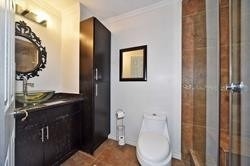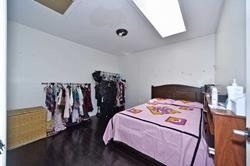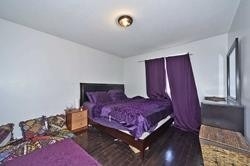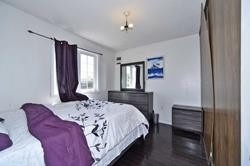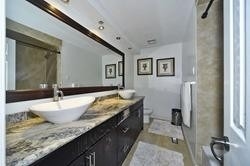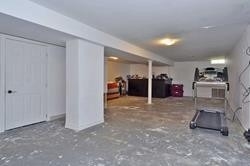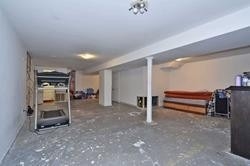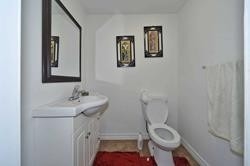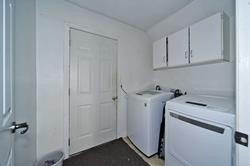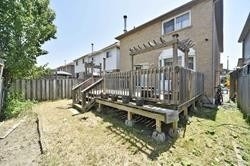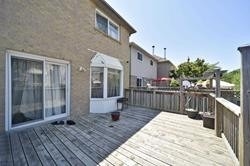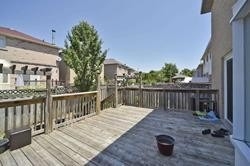Sold
Listing ID: E4867886
12 Mcinnes Crescent , Toronto, M1B5E6, Ontario
| 4 Bedroom Beautiful Fully Renovated Property Few Year Back, Just Need Little Work And Good To Go, Mins To School, Parks, Library, Ttc, U Of T, Centennial College, Pan Am Sports Center, Hospital, Toronto Zoo & Much More To List! Beautiful Spacious Rooms Size, Granite Counter Top, No Side Walk ,Park 6 Cars (2 In Garage),Lots Of Pot Lights. Newer Roof And Newer Windows, Large Deck ,Beautiful Backyard |
| Extras: Appliances: Stainless Steel, Fridge, Dishwasher,Stove,Microwave And Big Washer And Dryer (White), The House Is Being Sold As Is |
| Listed Price | $829,400 |
| Taxes: | $3500.00 |
| DOM | 15 |
| Occupancy: | Owner |
| Address: | 12 Mcinnes Crescent , Toronto, M1B5E6, Ontario |
| Lot Size: | 30.00 x 103.34 (Feet) |
| Directions/Cross Streets: | Morningside / Old Finch |
| Rooms: | 9 |
| Rooms +: | 1 |
| Bedrooms: | 4 |
| Bedrooms +: | |
| Kitchens: | 1 |
| Family Room: | Y |
| Basement: | Apartment, Finished |
| Level/Floor | Room | Length(ft) | Width(ft) | Descriptions | |
| Room 1 | Ground | Living | 23.68 | 10.69 | Hardwood Floor, Combined W/Dining |
| Room 2 | Ground | Dining | 23.68 | 10.69 | Hardwood Floor, Combined W/Living |
| Room 3 | Ground | Kitchen | 9.61 | 8.33 | Hardwood Floor, Granite Counter |
| Room 4 | Ground | Breakfast | 10.1 | 7.68 | Hardwood Floor |
| Room 5 | Ground | Family | 15.06 | 10.56 | Hardwood Floor, Fireplace |
| Room 6 | 2nd | Master | 16.6 | 11.48 | Hardwood Floor, 4 Pc Ensuite |
| Room 7 | 2nd | 2nd Br | 10.82 | 10.56 | Hardwood Floor, Large Closet |
| Room 8 | 2nd | 3rd Br | 12 | 10.5 | Hardwood Floor, Large Closet |
| Room 9 | 2nd | 4th Br | 11.05 | 8.63 | Hardwood Floor, Large Closet |
| Washroom Type | No. of Pieces | Level |
| Washroom Type 1 | 4 | 2nd |
| Washroom Type 2 | 2 | Ground |
| Washroom Type 3 | 2 | Bsmt |
| Property Type: | Detached |
| Style: | 2-Storey |
| Exterior: | Brick |
| Garage Type: | Attached |
| (Parking/)Drive: | Private |
| Drive Parking Spaces: | 4 |
| Pool: | None |
| Approximatly Square Footage: | 2000-2500 |
| Property Features: | Hospital, Park, Public Transit, River/Stream, School, School Bus Route |
| Fireplace/Stove: | Y |
| Heat Source: | Gas |
| Heat Type: | Forced Air |
| Central Air Conditioning: | Central Air |
| Sewers: | Sewers |
| Water: | Municipal |
| Although the information displayed is believed to be accurate, no warranties or representations are made of any kind. |
| RE/MAX REALTY ONE INC., BROKERAGE |
|
|

Imran Gondal
Broker
Dir:
416-828-6614
Bus:
905-270-2000
Fax:
905-270-0047
| Virtual Tour | Email a Friend |
Jump To:
At a Glance:
| Type: | Freehold - Detached |
| Area: | Toronto |
| Municipality: | Toronto |
| Neighbourhood: | Rouge E11 |
| Style: | 2-Storey |
| Lot Size: | 30.00 x 103.34(Feet) |
| Tax: | $3,500 |
| Beds: | 4 |
| Baths: | 4 |
| Fireplace: | Y |
| Pool: | None |
Locatin Map:
