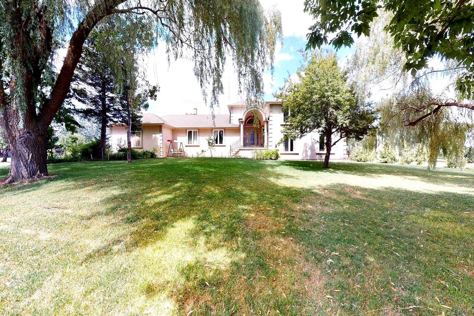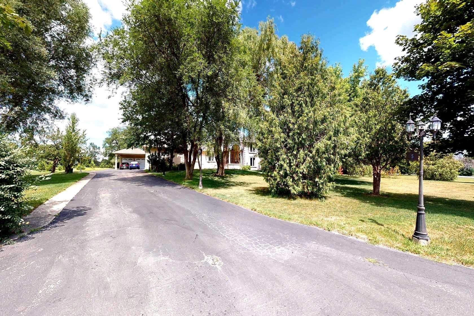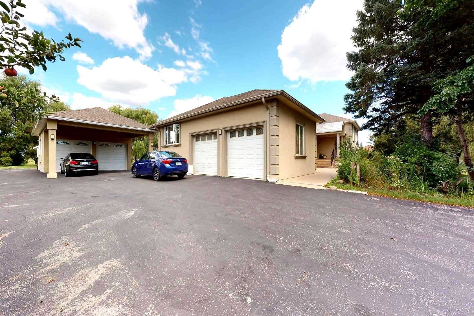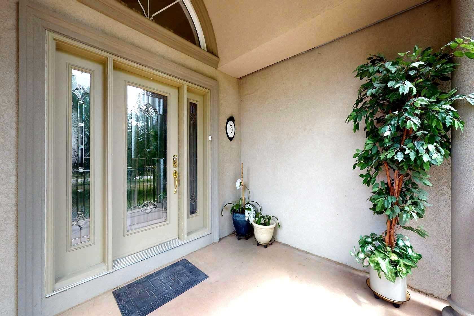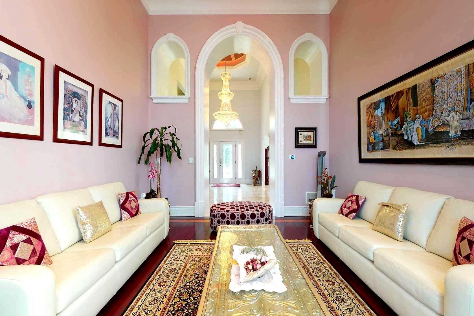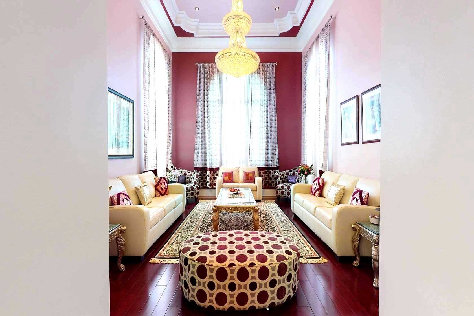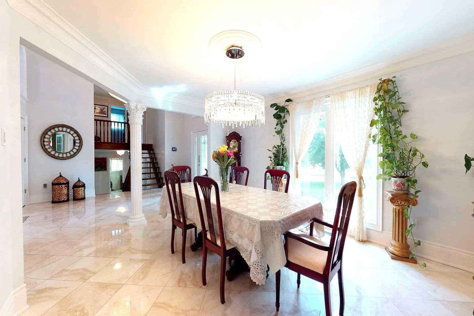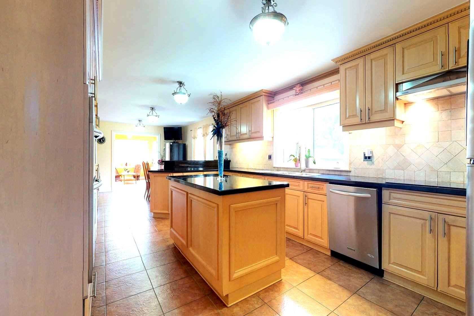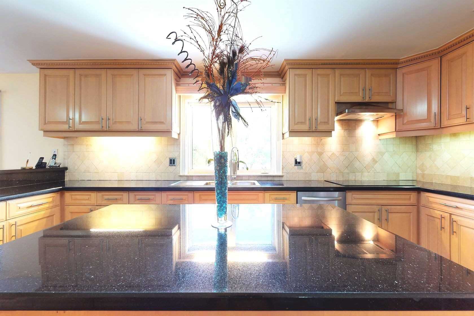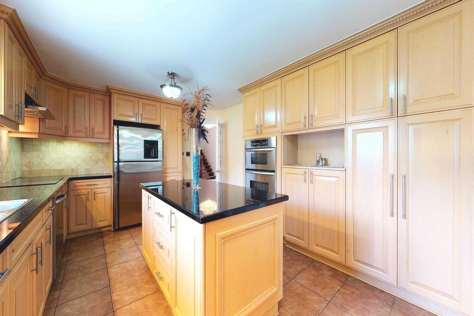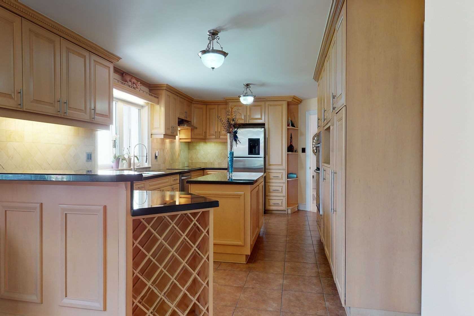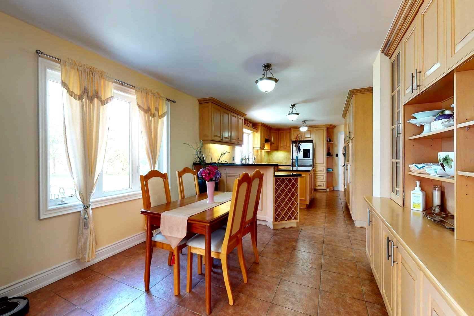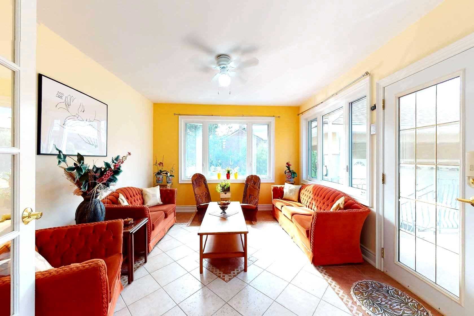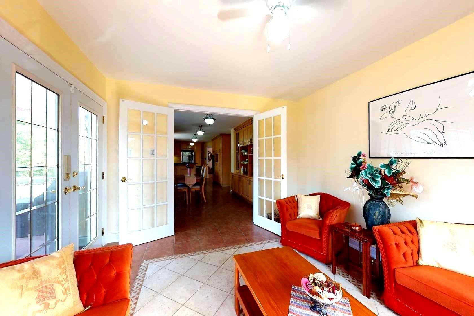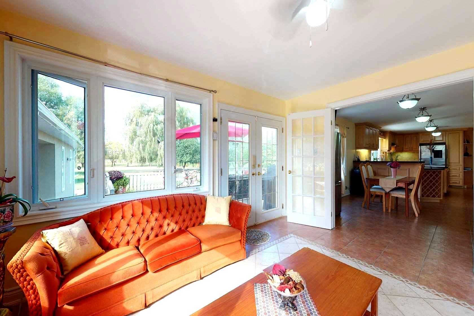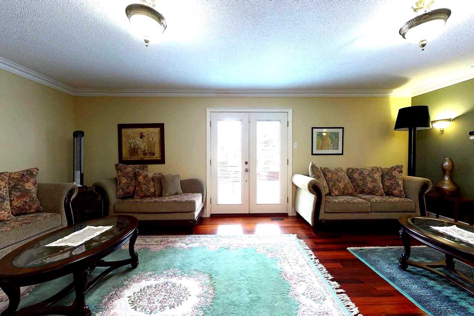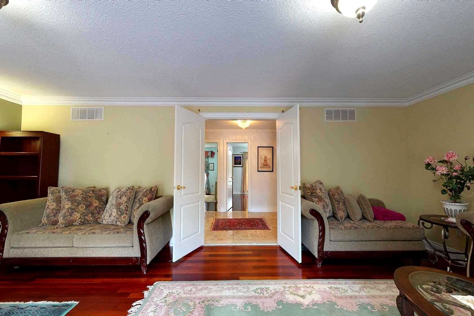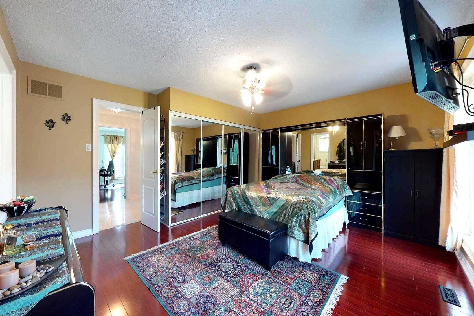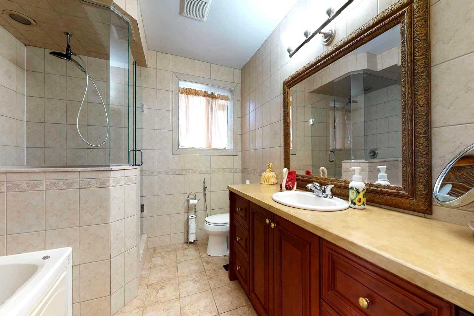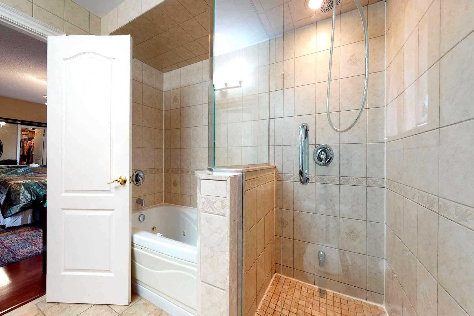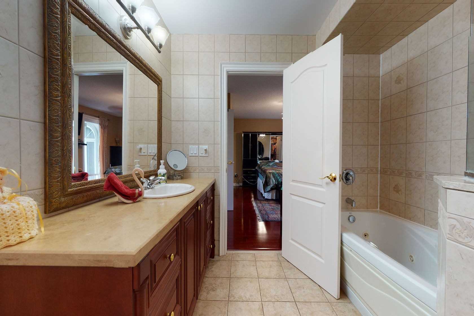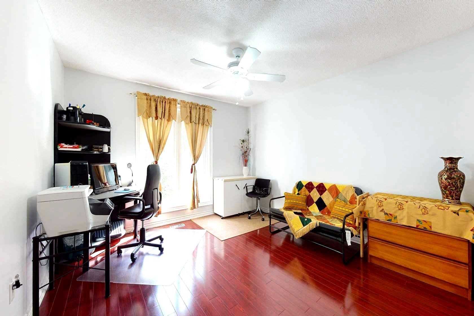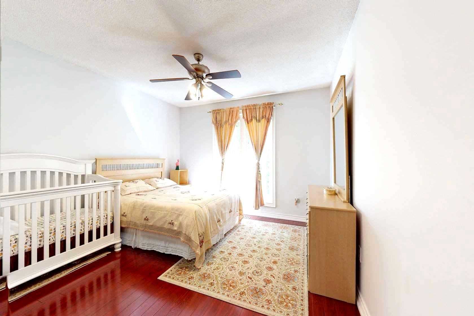Sold
Listing ID: W4864179
5 Grafton Crescent , Brampton, L6P0L9, Ontario
| *An Entertainer's Dream*Luxury Finished Estate House Over 2 Acres Huge Lot* A Royal Reception In The Entrance And Living Area *Located In Brampton's High End Commun *5+2 Bedroom And 6 Baths*High End Custom-Made Kitchen With Granite Counter Top And Backsplash* Designer Tiles In Dinning And Reception Area*2 Large Livings And 2 Family Room * High-End Lightning And Chandeliers*Upgraded Washrooms*6 Garages*Future Development Opportunity-One Side Facing The Gore Rd |
| Extras: **2 Large Decks With Spectacular Natural Views*Beautiful Sunroom *Large 2 Master Bedrooms With Large Walking Closets*Upgraded Floors*Quality Hardwood Floor*Custom Build Fireplaces*Very Bright House*Built-In Porch*20 Parkings Aprox. |
| Listed Price | $2,599,992 |
| Taxes: | $10619.80 |
| DOM | 18 |
| Occupancy: | Owner |
| Address: | 5 Grafton Crescent , Brampton, L6P0L9, Ontario |
| Lot Size: | 198.67 x 597.00 (Feet) |
| Acreage: | 2-4.99 |
| Directions/Cross Streets: | Gore Rd/Countryside |
| Rooms: | 12 |
| Bedrooms: | 5 |
| Bedrooms +: | 2 |
| Kitchens: | 1 |
| Kitchens +: | 1 |
| Family Room: | Y |
| Basement: | Apartment, Finished |
| Level/Floor | Room | Length(ft) | Width(ft) | Descriptions | |
| Room 1 | Main | Living | 19.68 | 14.96 | Cathedral Ceiling, Hardwood Floor |
| Room 2 | Main | Dining | 15.78 | 13.25 | Marble Floor |
| Room 3 | Main | Great Rm | 18.37 | 11.94 | Cathedral Ceiling, Marble Floor |
| Room 4 | Lower | Family | 25.58 | 15.51 | Fireplace, Hardwood Floor, W/O To Deck |
| Room 5 | Main | Kitchen | 34.11 | 13.12 | Stainless Steel Appl, Combined W/Dining, Granite Counter |
| Room 6 | Main | Sunroom | 14.96 | 12.82 | Above Grade Window, W/O To Deck |
| Room 7 | Lower | Living | 36.67 | 25.81 | Ceramic Floor |
| Room 8 | Upper | Master | 16.7 | 15.35 | Hardwood Floor, 4 Pc Ensuite, W/I Closet |
| Room 9 | Upper | 2nd Br | 15.06 | 12.6 | |
| Room 10 | Upper | 3rd Br | 15.06 | 12.6 |
| Washroom Type | No. of Pieces | Level |
| Washroom Type 1 | 2 | Main |
| Washroom Type 2 | 3 | Lower |
| Washroom Type 3 | 3 | Bsmt |
| Washroom Type 4 | 4 | Upper |
| Washroom Type 5 | 3 | Lower |
| Property Type: | Detached |
| Style: | Sidesplit 5 |
| Exterior: | Stone, Stucco/Plaster |
| Garage Type: | Attached |
| (Parking/)Drive: | Private |
| Drive Parking Spaces: | 14 |
| Pool: | None |
| Other Structures: | Garden Shed |
| Property Features: | Hospital, Library, Park, School |
| Fireplace/Stove: | Y |
| Heat Source: | Gas |
| Heat Type: | Forced Air |
| Central Air Conditioning: | Central Air |
| Central Vac: | Y |
| Laundry Level: | Main |
| Sewers: | Septic |
| Water: | Municipal |
| Utilities-Municipal Water: | Y |
| Although the information displayed is believed to be accurate, no warranties or representations are made of any kind. |
| RE/MAX REALTY ONE INC., BROKERAGE |
|
|

Imran Gondal
Broker
Dir:
416-828-6614
Bus:
905-270-2000
Fax:
905-270-0047
| Virtual Tour | Email a Friend |
Jump To:
At a Glance:
| Type: | Freehold - Detached |
| Area: | Peel |
| Municipality: | Brampton |
| Neighbourhood: | Toronto Gore Rural Estate |
| Style: | Sidesplit 5 |
| Lot Size: | 198.67 x 597.00(Feet) |
| Tax: | $10,619.8 |
| Beds: | 5+2 |
| Baths: | 6 |
| Fireplace: | Y |
| Pool: | None |
Locatin Map:
