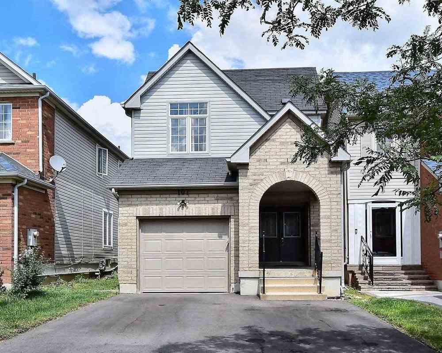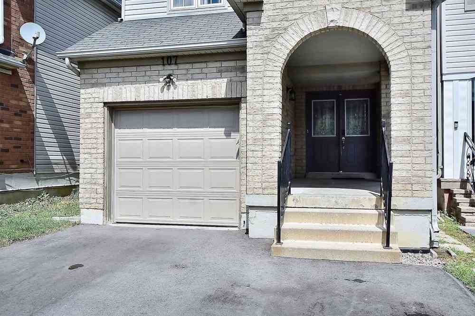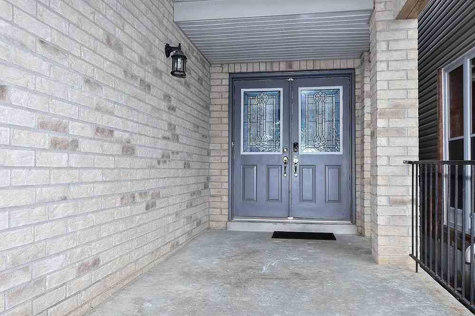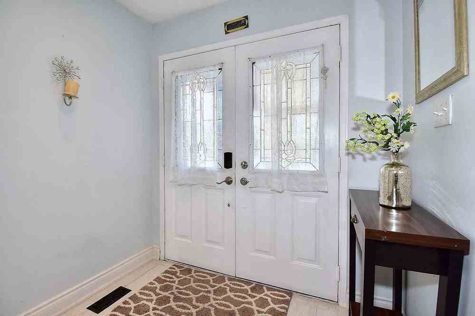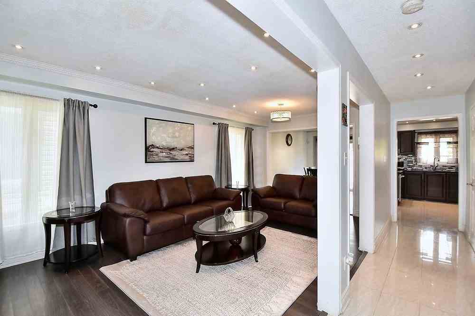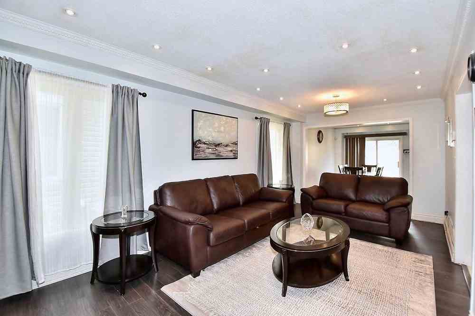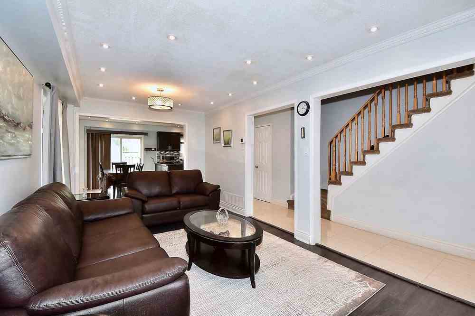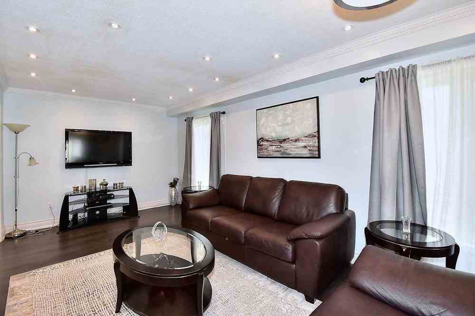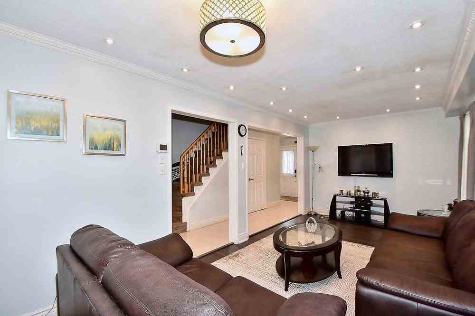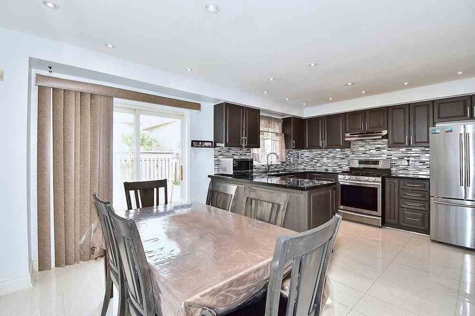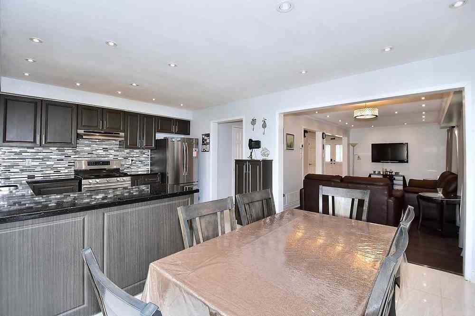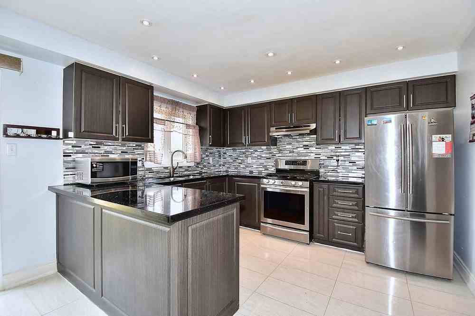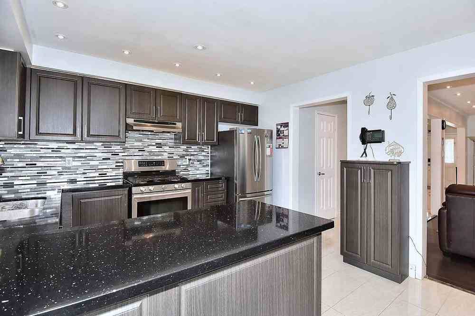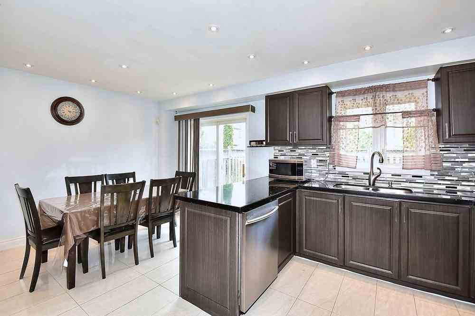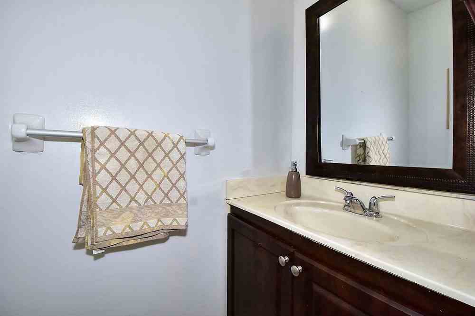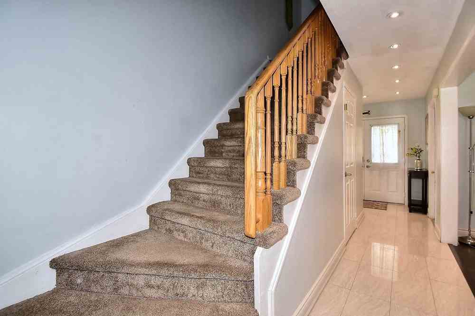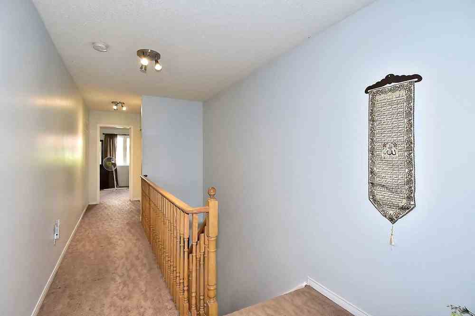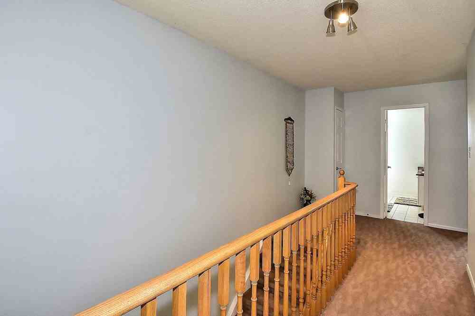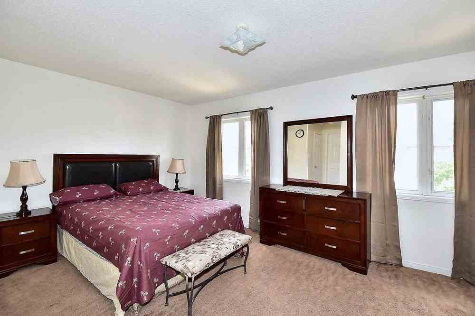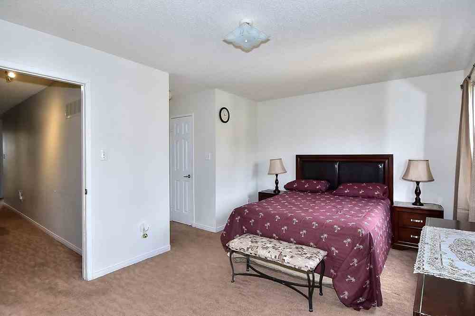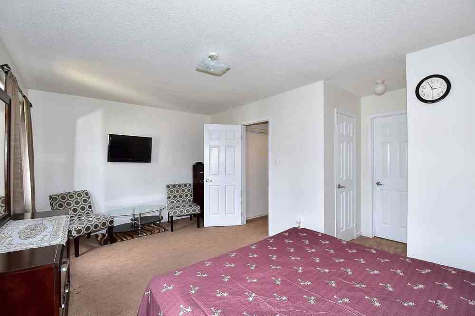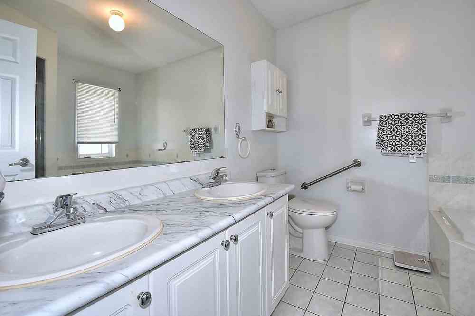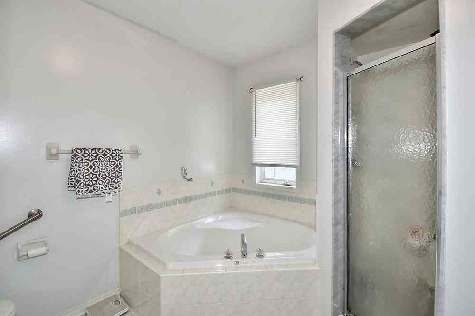Sold
Listing ID: N4850743
107 Ferncliffe Crescent , Markham, L3N 4N6, Ontario
| Beautiful Detached 2 Storey House At Excellent Location*Well Maintained, Unfilled House*Very Bright And Open Concept With Living, Dining*And Bedrooms. Upgraded Kitchen With Ceramic Floor,Pot Lights, Porch Counter, Top, Black Splash And Stainless Appliances* Basement With Separate Entrance Two Bed And 4 Piece Washroom *Double Parking Driway*Modren Life Style Double Door Wide Entrance . |
| Extras: Incl: Existing Fridge,Stove,Dishwasher,Washer,Dryer .All Stainless And Upgraded Appliances. |
| Listed Price | $888,888 |
| Taxes: | $3900.00 |
| DOM | 11 |
| Occupancy: | Owner |
| Address: | 107 Ferncliffe Crescent , Markham, L3N 4N6, Ontario |
| Lot Size: | 24.61 x 104.99 (Feet) |
| Directions/Cross Streets: | Markham & Steeles |
| Rooms: | 6 |
| Rooms +: | 2 |
| Bedrooms: | 3 |
| Bedrooms +: | 2 |
| Kitchens: | 1 |
| Kitchens +: | 1 |
| Family Room: | N |
| Basement: | Apartment, Sep Entrance |
| Level/Floor | Room | Length(ft) | Width(ft) | Descriptions | |
| Room 1 | Ground | Living | 19.98 | 9.94 | Combined W/Den, Broadloom |
| Room 2 | Ground | Dining | 19.98 | 9.94 | Combined W/Living, Broadloom |
| Room 3 | Ground | Kitchen | 16.96 | 12.53 | Ceramic Back Splash, Ceramic Floor |
| Room 4 | 2nd | Master | 16.96 | 10.92 | 5 Pc Ensuite, W/I Closet, Broadloom |
| Room 5 | 2nd | Br | 10.04 | 10.04 | Closet, Broadloom |
| Room 6 | 2nd | Br | 10.92 | 9.94 | Closet, Broadloom |
| Room 7 | 2nd | Laundry | 7.9 | 4.23 | Ceramic Floor |
| Room 8 | Bsmt | Br | 9.77 | 9.45 | Closet, Broadloom |
| Room 9 | Bsmt | Br | 9.77 | 9.45 | 4 Pc Bath, Pot Lights, Broadloom |
| Washroom Type | No. of Pieces | Level |
| Washroom Type 1 | 4 | 2nd |
| Washroom Type 2 | 2 | Main |
| Washroom Type 3 | 4 | Bsmt |
| Property Type: | Detached |
| Style: | 2-Storey |
| Exterior: | Alum Siding, Brick |
| Garage Type: | Attached |
| (Parking/)Drive: | Private |
| Drive Parking Spaces: | 2 |
| Pool: | None |
| Approximatly Square Footage: | 1500-2000 |
| Fireplace/Stove: | N |
| Heat Source: | Gas |
| Heat Type: | Forced Air |
| Central Air Conditioning: | Central Air |
| Sewers: | Sewers |
| Water: | Municipal |
| Although the information displayed is believed to be accurate, no warranties or representations are made of any kind. |
| RE/MAX REALTY ONE INC., BROKERAGE |
|
|

Imran Gondal
Broker
Dir:
416-828-6614
Bus:
905-270-2000
Fax:
905-270-0047
| Virtual Tour | Email a Friend |
Jump To:
At a Glance:
| Type: | Freehold - Detached |
| Area: | York |
| Municipality: | Markham |
| Neighbourhood: | Cedar Grove |
| Style: | 2-Storey |
| Lot Size: | 24.61 x 104.99(Feet) |
| Tax: | $3,900 |
| Beds: | 3+2 |
| Baths: | 4 |
| Fireplace: | N |
| Pool: | None |
Locatin Map:
