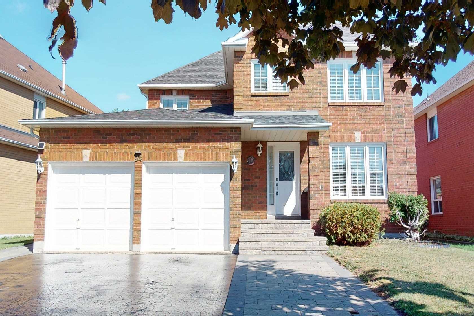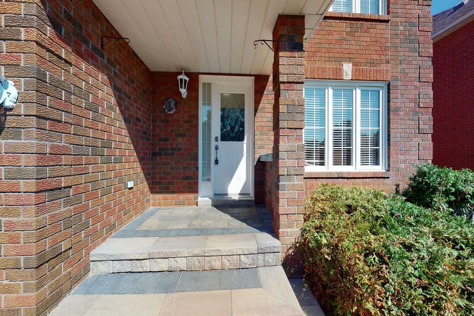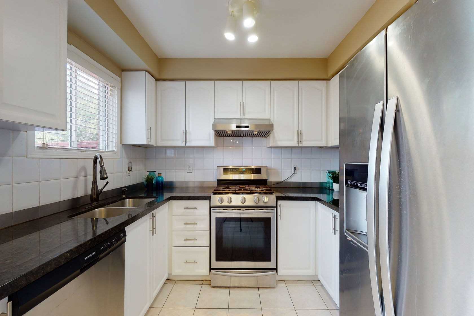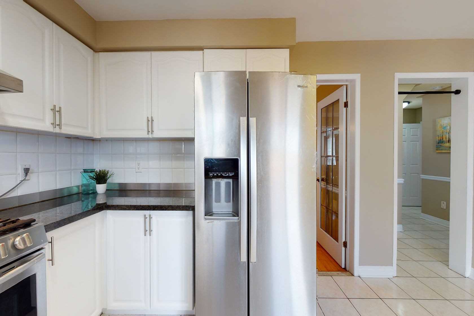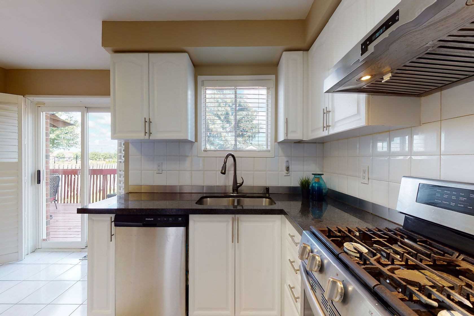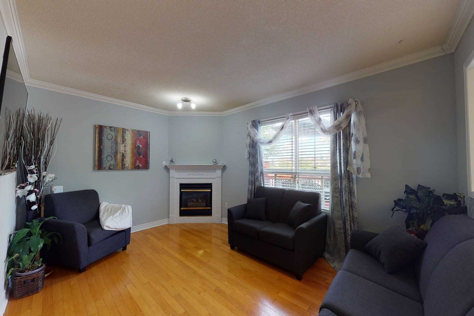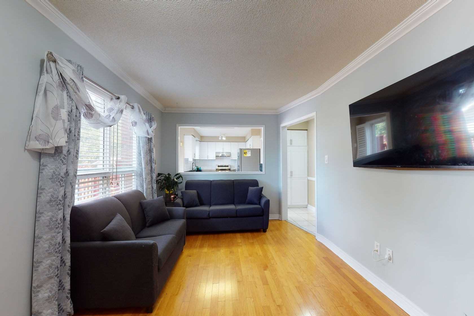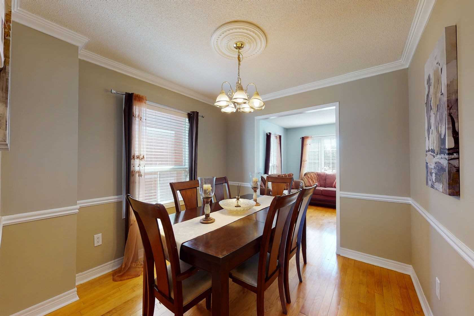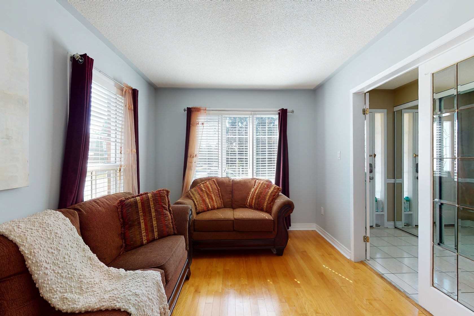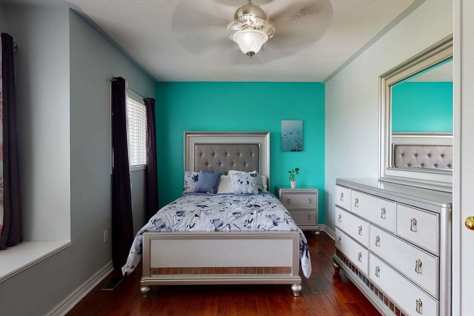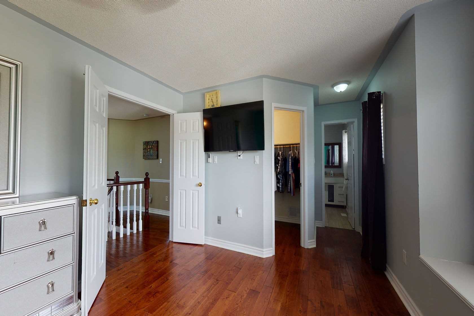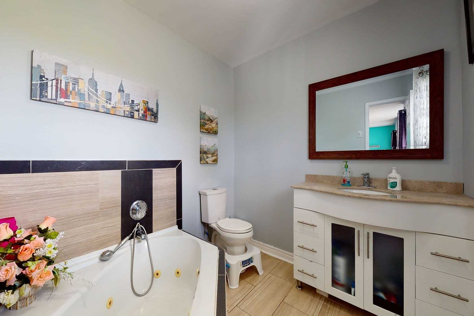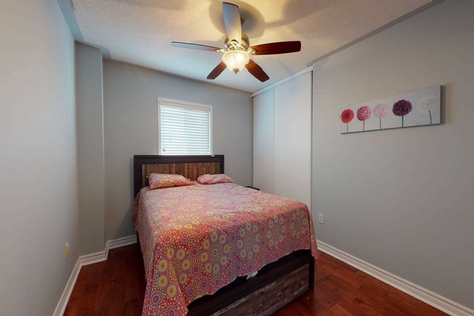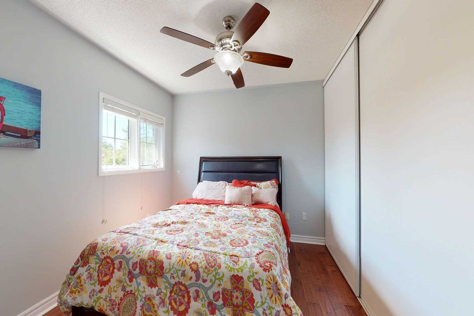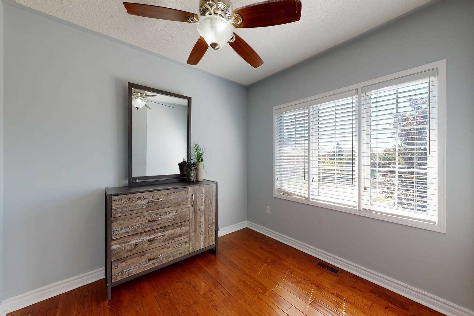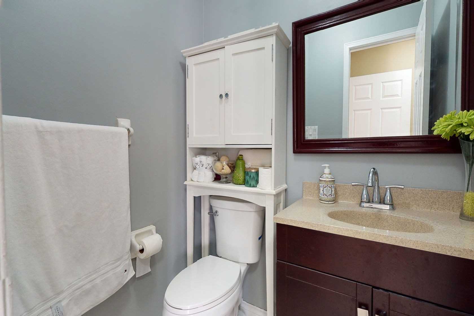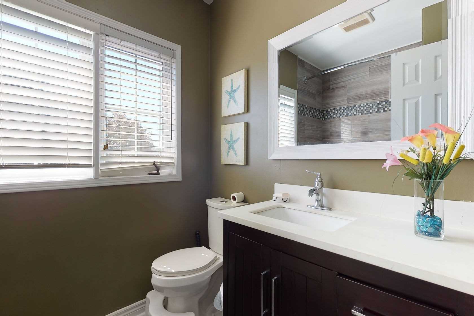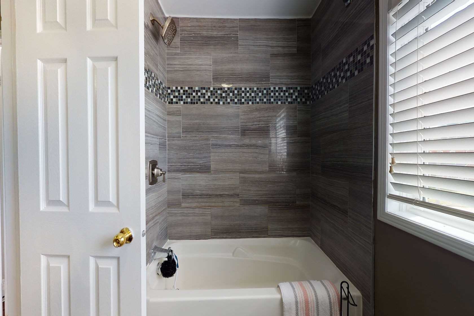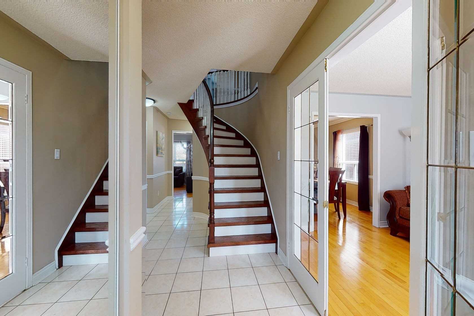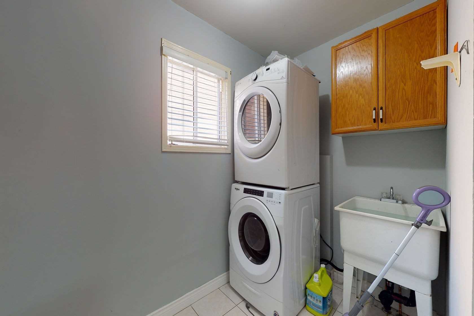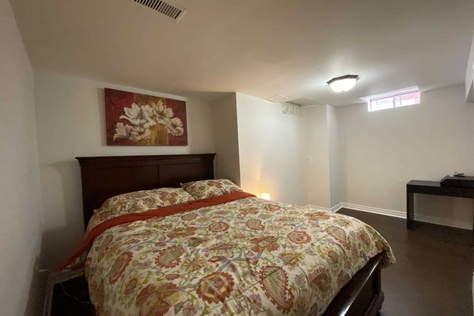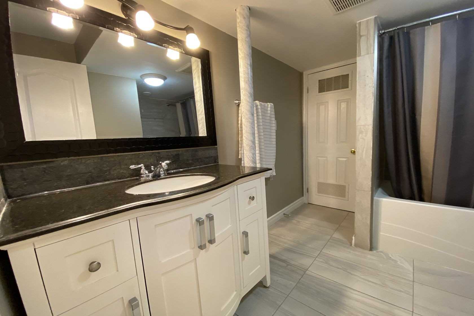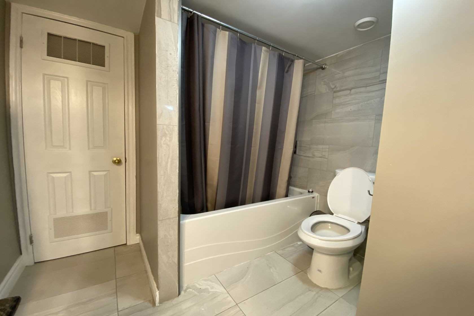Sold
Listing ID: E4845032
34 Eric Clarke Dr , Whitby, L1R 2H8, Ontario
| A Gorgeous 4 Bed & 5 Washroom Detached Home*Most Desired Neighborhood*Backed On Eric Clarke Park*Freshly Painted*Hardwood On Main And 2nd Floor*Newer Kitchen With Beautiful Granite Countertop*Under Warranty Stainless Steel Steel Appliances*Separate Dining And Living Room*Very Bright House*Beautiful Curve Staircase*Upgraded Washrooms*Jacuzzi In Master Washroom*Large Deck In Backyard*Huge Premium Lot*A/C 2017*Newer Roof*A Professionally Finished Basement With.. |
| Extras: High Ceiling *Sound Proof*Legal Separate Entrance*2 Washroom In Basement*2 Separate Laundries*Excellent School District*Bus For High School, Close To All Amenities, Public Transit, Parks*Shopping*Stainless Steel Fridge, Gas Stove... |
| Listed Price | $749,700 |
| Taxes: | $5946.00 |
| DOM | 9 |
| Occupancy: | Owner |
| Address: | 34 Eric Clarke Dr , Whitby, L1R 2H8, Ontario |
| Lot Size: | 53.36 x 108.40 (Feet) |
| Directions/Cross Streets: | Roseland/Gerrard |
| Rooms: | 8 |
| Rooms +: | 2 |
| Bedrooms: | 4 |
| Bedrooms +: | 2 |
| Kitchens: | 1 |
| Kitchens +: | 1 |
| Family Room: | Y |
| Basement: | Apartment, Sep Entrance |
| Level/Floor | Room | Length(ft) | Width(ft) | Descriptions | |
| Room 1 | Main | Kitchen | 12.86 | 11.87 | Granite Counter, Eat-In Kitchen |
| Room 2 | Main | Family | 10.92 | 15.78 | Hardwood Floor, Fireplace |
| Room 3 | Main | Living | 10.69 | 12.17 | Hardwood Floor, French Doors |
| Room 4 | Main | Dining | 10.69 | 10.73 | Hardwood Floor, Crown Moulding |
| Room 5 | 2nd | Master | 10.82 | 16.86 | Hardwood Floor, 3 Pc Ensuite |
| Room 6 | 2nd | 2nd Br | 10.14 | 10.92 | Hardwood Floor, Large Closet |
| Room 7 | 2nd | 3rd Br | 9.71 | 9.91 | Hardwood Floor, Large Closet |
| Room 8 | 2nd | 4th Br | 10.14 | 10.79 | Hardwood Floor, Large Closet |
| Room 9 | Bsmt | 5th Br | 11.87 | 10.23 | Vinyl Floor, Closet |
| Room 10 | Bsmt | Rec | 17.84 | 15.84 | Vinyl Floor, 3 Pc Ensuite |
| Washroom Type | No. of Pieces | Level |
| Washroom Type 1 | 4 | 2nd |
| Washroom Type 2 | 3 | 2nd |
| Washroom Type 3 | 2 | Main |
| Washroom Type 4 | 3 | Bsmt |
| Washroom Type 5 | 2 | Bsmt |
| Property Type: | Detached |
| Style: | 2-Storey |
| Exterior: | Brick |
| Garage Type: | Attached |
| (Parking/)Drive: | Private |
| Drive Parking Spaces: | 4 |
| Pool: | None |
| Property Features: | Fenced Yard, Grnbelt/Conserv, Park, Place Of Worship, Rec Centre, School |
| Fireplace/Stove: | Y |
| Heat Source: | Gas |
| Heat Type: | Forced Air |
| Central Air Conditioning: | Central Air |
| Sewers: | Sewers |
| Water: | Municipal |
| Although the information displayed is believed to be accurate, no warranties or representations are made of any kind. |
| RE/MAX REALTY ONE INC., BROKERAGE |
|
|

Imran Gondal
Broker
Dir:
416-828-6614
Bus:
905-270-2000
Fax:
905-270-0047
| Virtual Tour | Email a Friend |
Jump To:
At a Glance:
| Type: | Freehold - Detached |
| Area: | Durham |
| Municipality: | Whitby |
| Neighbourhood: | Rolling Acres |
| Style: | 2-Storey |
| Lot Size: | 53.36 x 108.40(Feet) |
| Tax: | $5,946 |
| Beds: | 4+2 |
| Baths: | 5 |
| Fireplace: | Y |
| Pool: | None |
Locatin Map:
