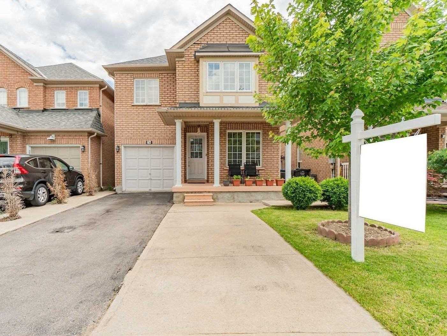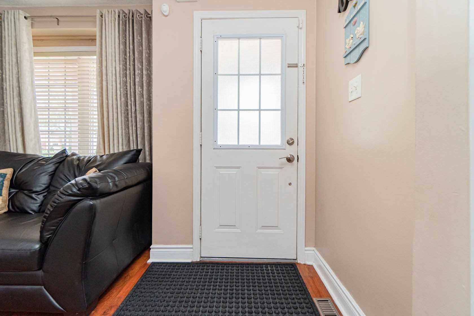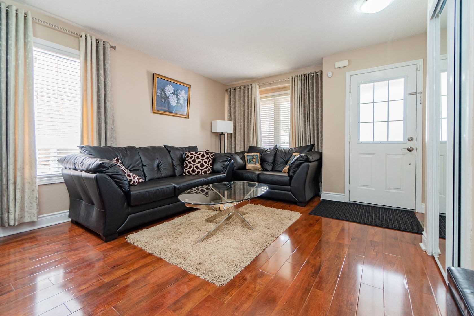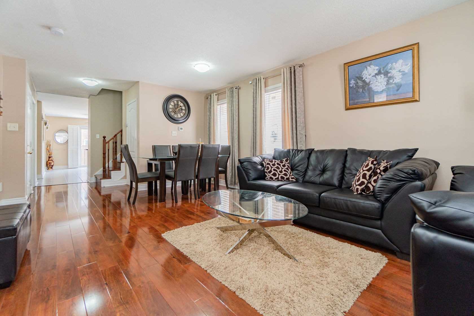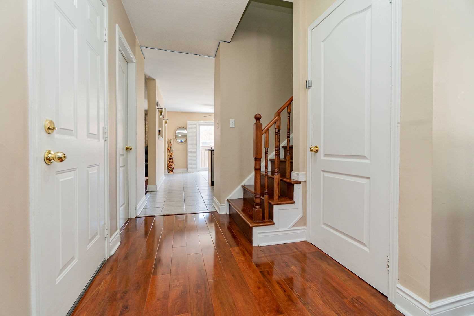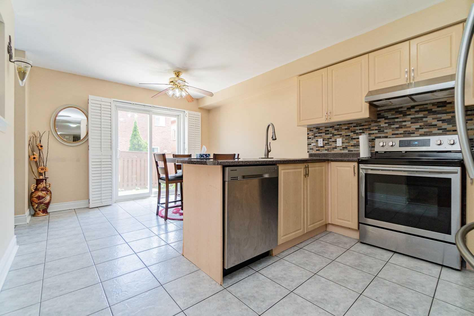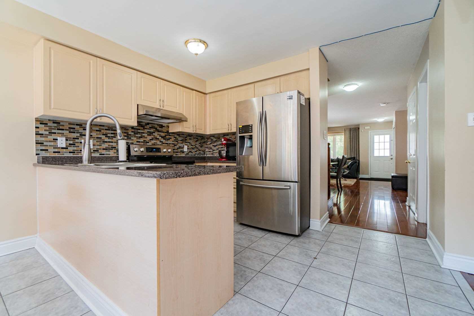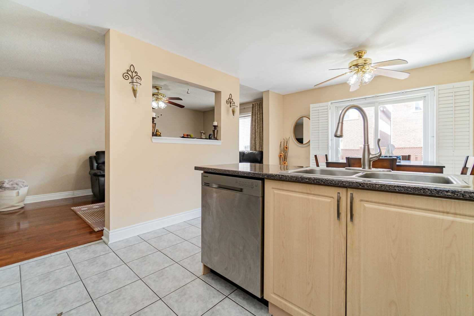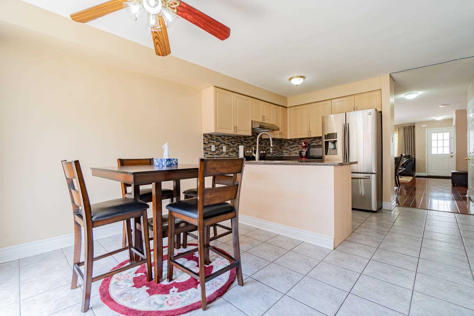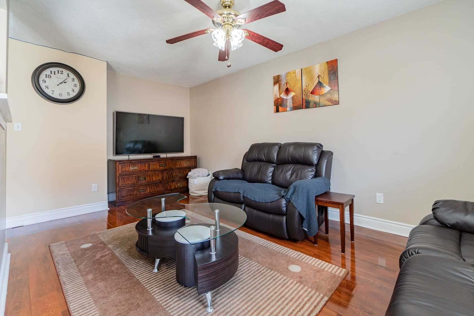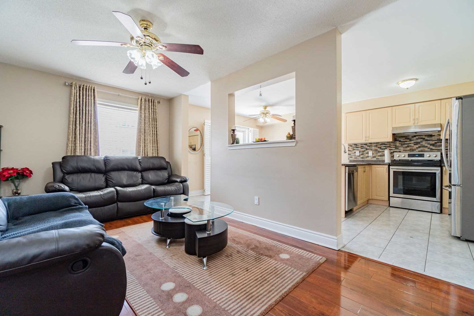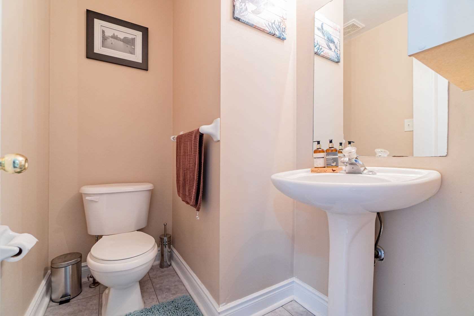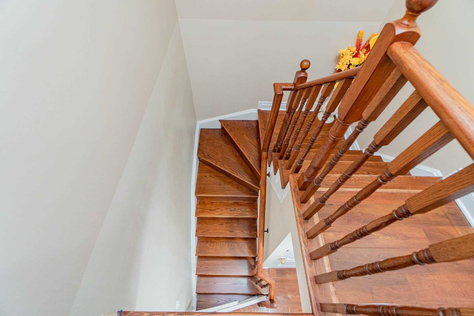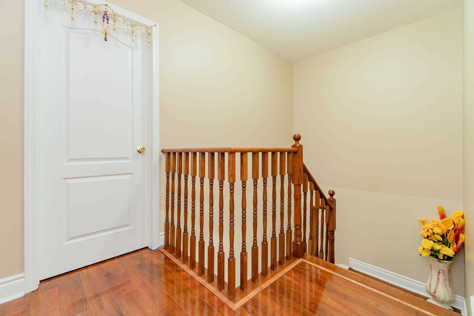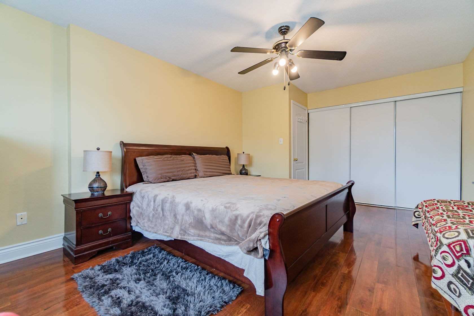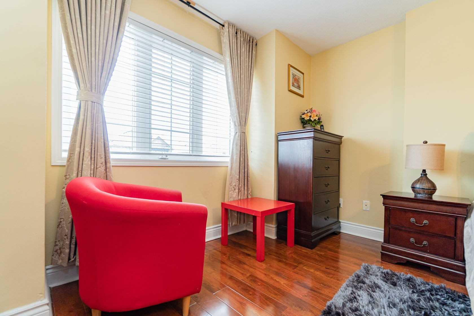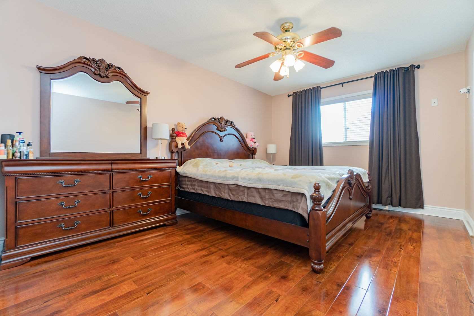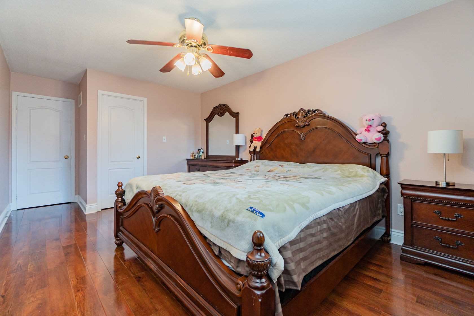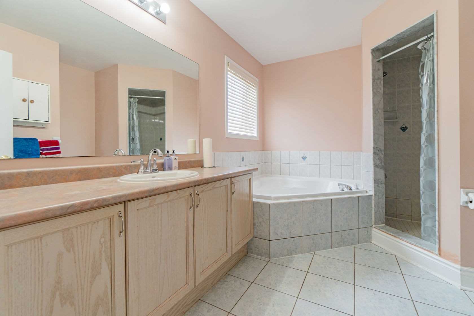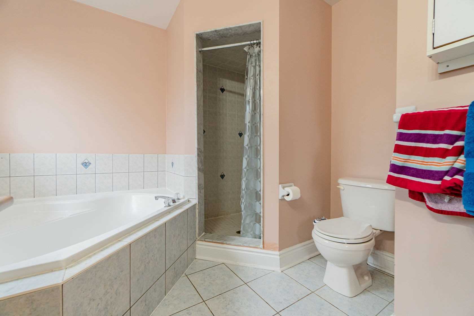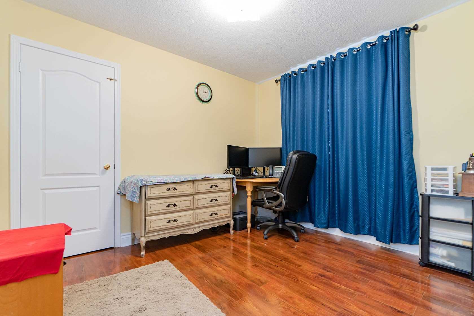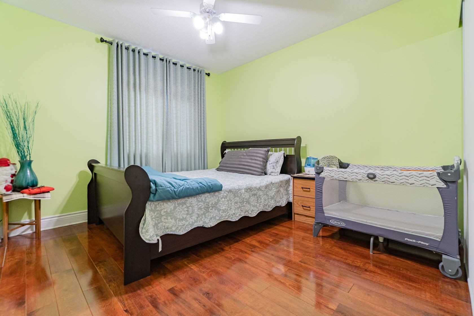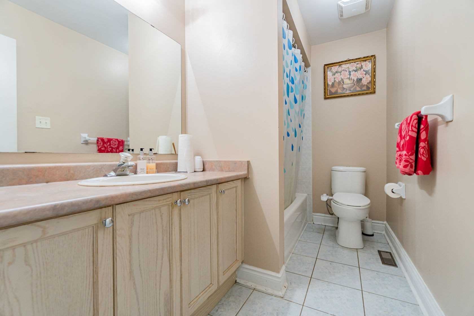Sold
Listing ID: W4815126
76 Tideland Dr , Brampton, L7A 2W1, Ontario
| Upgraded Beautiful Hardwood Floor And Kitchen. Brand New Stainless Steel Appliances. |
| Listed Price | $799,000 |
| Taxes: | $4612.05 |
| DOM | 5 |
| Occupancy: | Owner |
| Address: | 76 Tideland Dr , Brampton, L7A 2W1, Ontario |
| Lot Size: | 30.02 x 85.30 (Feet) |
| Directions/Cross Streets: | Chingagousy & Sandalwood |
| Rooms: | 7 |
| Rooms +: | 2 |
| Bedrooms: | 4 |
| Bedrooms +: | 1 |
| Kitchens: | 1 |
| Kitchens +: | 1 |
| Family Room: | Y |
| Basement: | Finished, Sep Entrance |
| Level/Floor | Room | Length(ft) | Width(ft) | Descriptions | |
| Room 1 | Ground | Living | 20.73 | 8.92 | Hardwood Floor, Combined W/Dining |
| Room 2 | Ground | Dining | 20.73 | 8.92 | Hardwood Floor, Combined W/Living |
| Room 3 | Ground | Family | 17.88 | 10.27 | Hardwood Floor |
| Room 4 | Ground | Kitchen | 22.83 | 9.71 | Ceramic Back Splash |
| Room 5 | 2nd | Master | 13.87 | 10.92 | Hardwood Floor |
| Room 6 | 2nd | 2nd Br | 10.04 | 8.92 | Hardwood Floor |
| Room 7 | 2nd | 3rd Br | 11.09 | 9.94 | Hardwood Floor |
| Room 8 | 2nd | 4th Br | 16.96 | 11.28 | Hardwood Floor |
| Room 9 | Bsmt | 5th Br | 19.55 | 9.77 | Laminate |
| Washroom Type | No. of Pieces | Level |
| Washroom Type 1 | 4 | Main |
| Washroom Type 2 | 4 | 2nd |
| Washroom Type 3 | 3 | 2nd |
| Washroom Type 4 | 3 | Bsmt |
| Property Type: | Detached |
| Style: | 2-Storey |
| Exterior: | Brick |
| Garage Type: | Attached |
| (Parking/)Drive: | Private |
| Drive Parking Spaces: | 3 |
| Pool: | None |
| Approximatly Square Footage: | 2000-2500 |
| Fireplace/Stove: | N |
| Heat Source: | Gas |
| Heat Type: | Forced Air |
| Central Air Conditioning: | Central Air |
| Sewers: | Sewers |
| Water: | Municipal |
| Although the information displayed is believed to be accurate, no warranties or representations are made of any kind. |
| RE/MAX REALTY ONE INC., BROKERAGE |
|
|

Imran Gondal
Broker
Dir:
416-828-6614
Bus:
905-270-2000
Fax:
905-270-0047
| Virtual Tour | Email a Friend |
Jump To:
At a Glance:
| Type: | Freehold - Detached |
| Area: | Peel |
| Municipality: | Brampton |
| Neighbourhood: | Fletcher's Meadow |
| Style: | 2-Storey |
| Lot Size: | 30.02 x 85.30(Feet) |
| Tax: | $4,612.05 |
| Beds: | 4+1 |
| Baths: | 4 |
| Fireplace: | N |
| Pool: | None |
Locatin Map:
