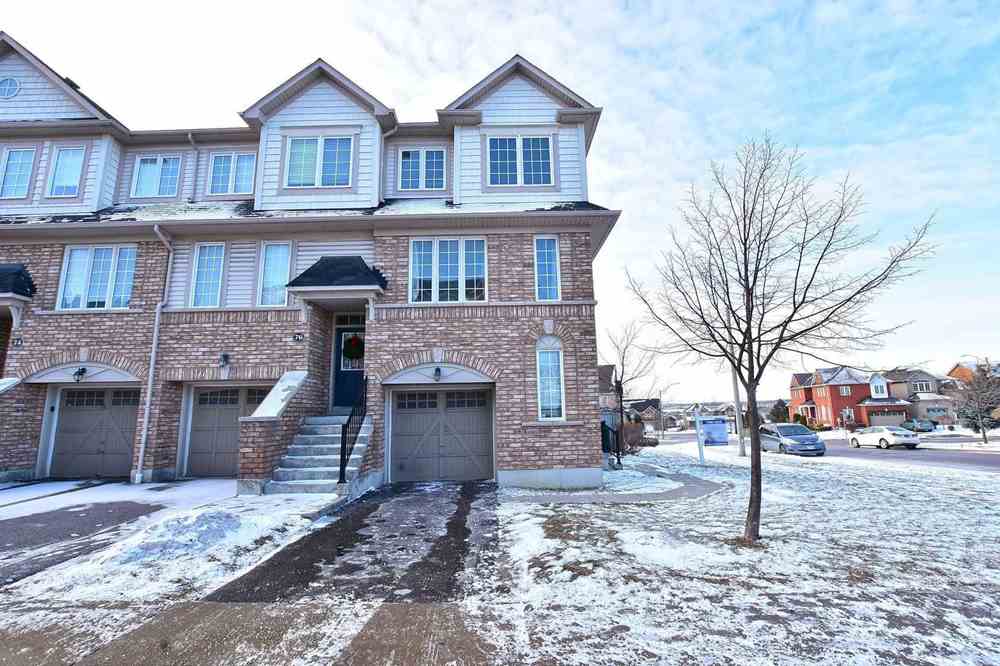Sold
Listing ID: E4656318
78 Oakins Lane , Unit 39, Ajax, L1T 0H1, Ontario
| Beautiful End Unit Property Close To 2000 Sq. Ft Renovated And Upgraded End Unit Townhouse *Like Semi, Shows Like A Model Home. Tons Of Upgrades: New Floors, New Quartz Countertop New Backsplash New Carpet On Stairs, Ensuite Wr, High Ceilings, New Stainless Steel Fridge, Stove, Dishwasher And Many More Upgraded Kitchen, Close To Amenities, Grocery, School.Highway,Pharmacy,Gas Station |
| Extras: Fridge ,Stove,Dishwasher,Washer & Dryer, All Window Covering, And All Fixtures |
| Listed Price | $565,000 |
| Taxes: | $3654.40 |
| Maintenance Fee: | 275.00 |
| Occupancy: | Owner |
| Address: | 78 Oakins Lane , Unit 39, Ajax, L1T 0H1, Ontario |
| Province/State: | Ontario |
| Property Management | N/A |
| Condo Corporation No | DSCC |
| Level | 1 |
| Unit No | 39 |
| Directions/Cross Streets: | Harwood/Rossland |
| Rooms: | 7 |
| Bedrooms: | 3 |
| Bedrooms +: | |
| Kitchens: | 1 |
| Family Room: | Y |
| Basement: | Full |
| Level/Floor | Room | Length(ft) | Width(ft) | Descriptions | |
| Room 1 | Main | Family | 16.6 | 12.4 | |
| Room 2 | 2nd | Kitchen | 14.96 | 10.92 | Eat-In Kitchen |
| Room 3 | 2nd | Living | 20.86 | 14.96 | Combined W/Dining |
| Room 4 | 2nd | Dining | 20.86 | 14.96 | Combined W/Living |
| Room 5 | Upper | Master | 13.05 | 9.94 | His/Hers Closets |
| Room 6 | Upper | Br | 8.07 | 7.94 | Closet |
| Room 7 | Upper | Br | 9.25 | 9.25 | Closet |
| Washroom Type | No. of Pieces | Level |
| Washroom Type 1 | 2 | |
| Washroom Type 2 | 4 |
| Property Type: | Condo Townhouse |
| Style: | 3-Storey |
| Exterior: | Alum Siding, Brick |
| Garage Type: | Attached |
| Garage(/Parking)Space: | 1.00 |
| Drive Parking Spaces: | 1 |
| Park #1 | |
| Parking Type: | Exclusive |
| Exposure: | W |
| Balcony: | Open |
| Locker: | None |
| Pet Permited: | Restrict |
| Approximatly Square Footage: | 1800-1999 |
| Property Features: | Park, Public Transit, School, School Bus Route |
| Maintenance: | 275.00 |
| CAC Included: | N |
| Hydro Included: | N |
| Water Included: | Y |
| Cabel TV Included: | N |
| Common Elements Included: | Y |
| Heat Included: | N |
| Parking Included: | Y |
| Condo Tax Included: | N |
| Building Insurance Included: | Y |
| Fireplace/Stove: | N |
| Heat Source: | Gas |
| Heat Type: | Forced Air |
| Central Air Conditioning: | Central Air |
| Ensuite Laundry: | Y |
| Although the information displayed is believed to be accurate, no warranties or representations are made of any kind. |
| RE/MAX REALTY ONE INC., BROKERAGE |
|
|

Imran Gondal
Broker
Dir:
416-828-6614
Bus:
905-270-2000
Fax:
905-270-0047
| Virtual Tour | Email a Friend |
Jump To:
At a Glance:
| Type: | Condo - Condo Townhouse |
| Area: | Durham |
| Municipality: | Ajax |
| Neighbourhood: | Northeast Ajax |
| Style: | 3-Storey |
| Tax: | $3,654.4 |
| Maintenance Fee: | $275 |
| Beds: | 3 |
| Baths: | 3 |
| Garage: | 1 |
| Fireplace: | N |
Locatin Map:






















