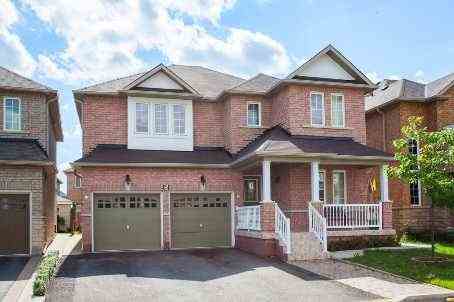Sold
Listing ID: W2838201
5 Sir Jacobs Crescent , Brampton, L7A3T5, Ontario
| Beautiful 4 Bdrm, 5 Bath, Detached Home In An Up & Coming Neighbourhood Of Brampton! This Home Boasts Hardwood Flooring On The Main Level. A Family Sized Kitchen With Granite Counters, Oak Staircase, Pot Lights, 4 Spacious Bdrms On The Upper Level. Finished Basement And The List Goes On! |
| Extras: All Existing Electrical Light Fixtures And All Existing Window Coverings, Fridge, Stove, Washer, Dryer & Dishwasher. |
| Listed Price | $629,900 |
| Taxes: | $5600.00 |
| DOM | 9 |
| Occupancy: | Tenant |
| Address: | 5 Sir Jacobs Crescent , Brampton, L7A3T5, Ontario |
| Lot Size: | 40.35 x 90.32 (Feet) |
| Directions/Cross Streets: | Mclaughlin/Sandalwood |
| Rooms: | 10 |
| Rooms +: | 1 |
| Bedrooms: | 4 |
| Bedrooms +: | |
| Kitchens: | 1 |
| Family Room: | Y |
| Basement: | Finished |
| Level/Floor | Room | Length(ft) | Width(ft) | Descriptions | |
| Room 1 | Main | Living | 23.85 | 14.66 | Hardwood Floor, Combined W/Dining, Window |
| Room 2 | Main | Dining | 23.85 | 14.66 | Hardwood Floor, Combined W/Living, Window |
| Room 3 | Main | Family | 15.65 | 12.79 | Hardwood Floor, Fireplace, Window |
| Room 4 | Main | Family | 16.07 | 12.3 | Ceramic Floor, Granite Counter, Updated |
| Room 5 | Main | Den | 10.76 | 8.86 | Broadloom, Separate Rm, Window |
| Room 6 | 2nd | Master | 21.98 | 13.12 | Broadloom, 5 Pc Ensuite, W/I Closet |
| Room 7 | 2nd | 2nd Br | 16.07 | 14.27 | Broadloom, Ensuite Bath, Large Closet |
| Room 8 | 2nd | 3rd Br | 17.29 | 14.01 | Broadloom, Ensuite Bath, Large Closet |
| Room 9 | 2nd | 4th Br | 12.79 | 9.91 | Broadloom, Ensuite Bath, Large Closet |
| Washroom Type | No. of Pieces | Level |
| Washroom Type 1 | 2 | Main |
| Washroom Type 2 | 3 | Upper |
| Washroom Type 3 | 4 | Upper |
| Washroom Type 4 | 3 | Bsmt |
| Washroom Type 5 | 4 | Upper |
| Property Type: | Detached |
| Style: | 2-Storey |
| Exterior: | Brick |
| Garage Type: | Attached |
| (Parking/)Drive: | Private |
| Drive Parking Spaces: | 2 |
| Pool: | None |
| Approximatly Square Footage: | 2500-3000 |
| Fireplace/Stove: | Y |
| Heat Source: | Gas |
| Heat Type: | Forced Air |
| Central Air Conditioning: | Cent |
| Sewers: | Septic |
| Water: | Municipal |
| Although the information displayed is believed to be accurate, no warranties or representations are made of any kind. |
| CITYSCAPE REAL ESTATE LTD., BROKERAGE |
|
|

Imran Gondal
Broker
Dir:
416-828-6614
Bus:
905-270-2000
Fax:
905-270-0047
| Email a Friend |
Jump To:
At a Glance:
| Type: | Freehold - Detached |
| Area: | Peel |
| Municipality: | Brampton |
| Neighbourhood: | Fletcher's Meadow |
| Style: | 2-Storey |
| Lot Size: | 40.35 x 90.32(Feet) |
| Tax: | $5,600 |
| Beds: | 4 |
| Baths: | 5 |
| Fireplace: | Y |
| Pool: | None |
Locatin Map:











