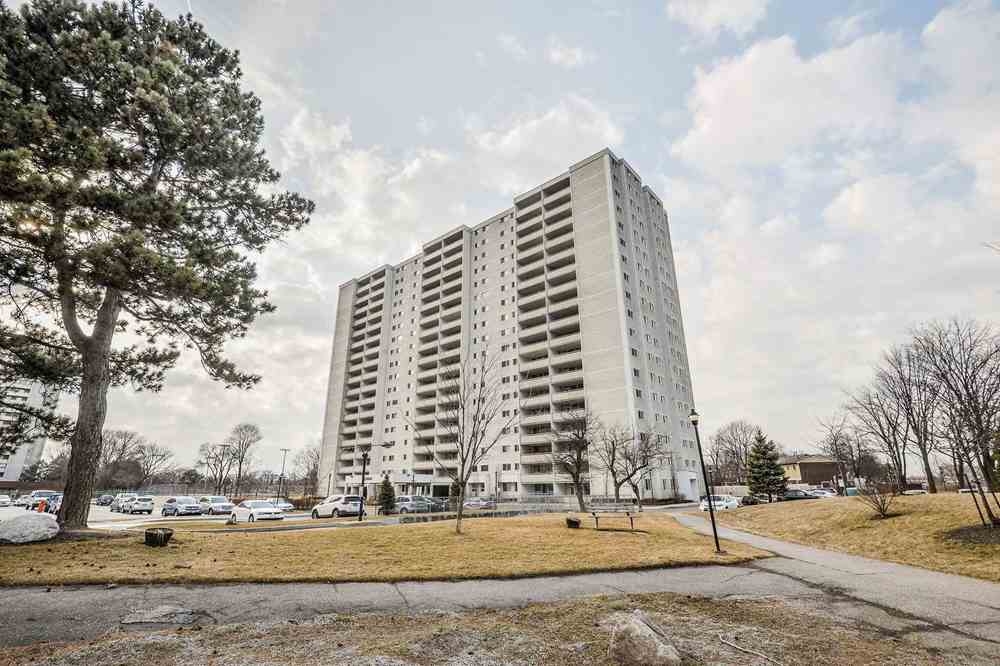Sold
Listing ID: C4555587
1360 York Mills Rd , Unit 1502, Toronto, M3A 2A2, Ontario
| Spacious 3 Bedroom, Corner Unit With Sunken Living Room, Large Bedroom With Unobstructed Views, Freshly Painted With New Laminate Floors In Living Room & Bedrooms, New Windows (12). Fill Size Ensuite Laundry Room. Master Bedroom With 2 Piece Bath. Beautifully Maintained Building In The Popular Parkwoods Community, Walking Distance To Schools, Shopping, Ttc. Close To Dvp & 401. Fantastic Opportunity For 1st Time Buyers Or People Ready To Downsize. |
| Extras: Fridge, Stove, B/I Dishwasher, Washer & Dryer, Microwave, All Electrical Light Fixtures, All Window Coverings, Amentities Include Gym, Outdoor Pool, Sauna, Party Room, And Lots Of Above Ground Visitor Parking Just Move In & Enjoy The Summer |
| Listed Price | $494,100 |
| Taxes: | $1419.88 |
| Maintenance Fee: | 622.00 |
| Occupancy: | Owner |
| Address: | 1360 York Mills Rd , Unit 1502, Toronto, M3A 2A2, Ontario |
| Province/State: | Ontario |
| Property Management | A & A Property Management |
| Condo Corporation No | YCC |
| Level | 14 |
| Unit No | 9 |
| Directions/Cross Streets: | York Mills Rd & Victoria Park |
| Rooms: | 6 |
| Rooms +: | 1 |
| Bedrooms: | 3 |
| Bedrooms +: | 1 |
| Kitchens: | 1 |
| Family Room: | N |
| Basement: | None |
| Level/Floor | Room | Length(ft) | Width(ft) | Descriptions | |
| Room 1 | Flat | Living | 18.4 | 11.25 | Laminate, Sunken Room |
| Room 2 | Flat | Dining | 10.69 | 10.1 | Open Concept, O/Looks Living |
| Room 3 | Flat | Kitchen | 10.59 | 7.48 | Ceramic Floor |
| Room 4 | Flat | Master | 13.68 | 11.05 | Laminate, 2 Pc Ensuite |
| Room 5 | Flat | 2nd Br | 12.53 | 7.97 | Laminate, Mirrored Closet |
| Room 6 | Flat | 3rd Br | 12.6 | 8.3 | Laminate, Mirrored Closet |
| Room 7 | Flat | Laundry | 7.45 | 5.44 | Ceramic Floor |
| Washroom Type | No. of Pieces | Level |
| Washroom Type 1 | 4 | |
| Washroom Type 2 | 2 |
| Approximatly Age: | 31-50 |
| Property Type: | Condo Apt |
| Style: | Apartment |
| Exterior: | Brick, Concrete |
| Garage Type: | Undergrnd |
| Garage(/Parking)Space: | 1.00 |
| Drive Parking Spaces: | 1 |
| Park #1 | |
| Parking Type: | Owned |
| Exposure: | N |
| Balcony: | Open |
| Locker: | None |
| Pet Permited: | Restrict |
| Approximatly Age: | 31-50 |
| Approximatly Square Footage: | 1000-1199 |
| Building Amenities: | Gym, Outdoor Pool, Party/Meeting Room, Sauna, Security System, Visitor Parking |
| Property Features: | Park, Public Transit, School |
| Maintenance: | 622.00 |
| CAC Included: | N |
| Hydro Included: | N |
| Water Included: | Y |
| Cabel TV Included: | N |
| Common Elements Included: | Y |
| Heat Included: | Y |
| Parking Included: | Y |
| Condo Tax Included: | N |
| Building Insurance Included: | Y |
| Fireplace/Stove: | N |
| Heat Source: | Electric |
| Heat Type: | Radiant |
| Central Air Conditioning: | Window Unit |
| Central Vac: | N |
| Ensuite Laundry: | Y |
| Although the information displayed is believed to be accurate, no warranties or representations are made of any kind. |
| RE/MAX REALTY ONE INC., BROKERAGE |
|
|

Imran Gondal
Broker
Dir:
416-828-6614
Bus:
905-270-2000
Fax:
905-270-0047
| Virtual Tour | Email a Friend |
Jump To:
At a Glance:
| Type: | Condo - Condo Apt |
| Area: | Toronto |
| Municipality: | Toronto |
| Neighbourhood: | Parkwoods-Donalda |
| Style: | Apartment |
| Approximate Age: | 31-50 |
| Tax: | $1,419.88 |
| Maintenance Fee: | $622 |
| Beds: | 3+1 |
| Baths: | 2 |
| Garage: | 1 |
| Fireplace: | N |
Locatin Map:




































