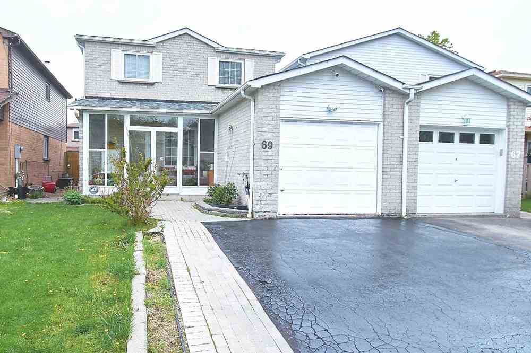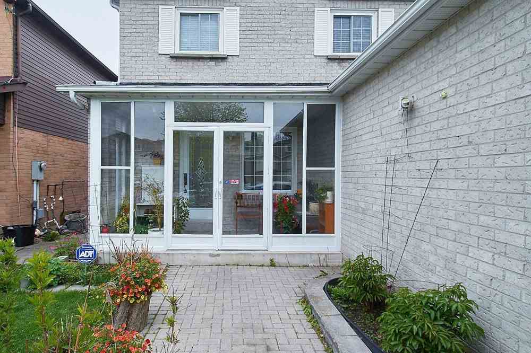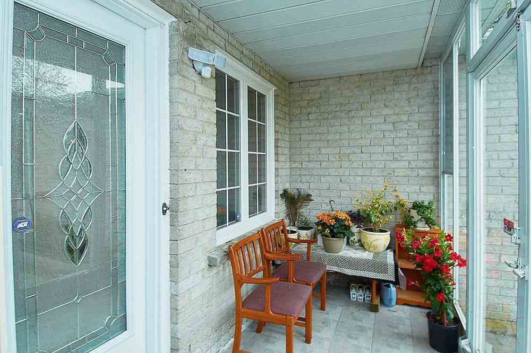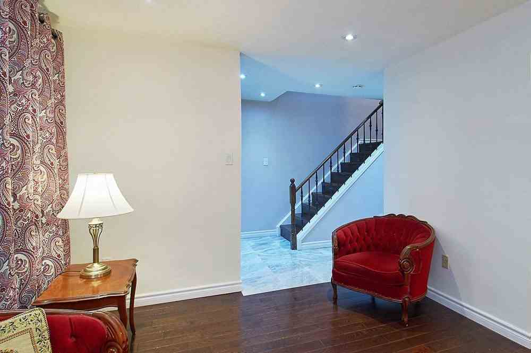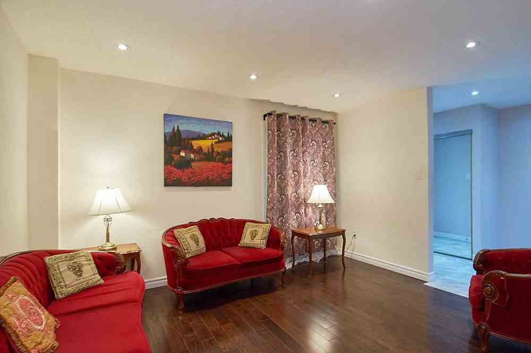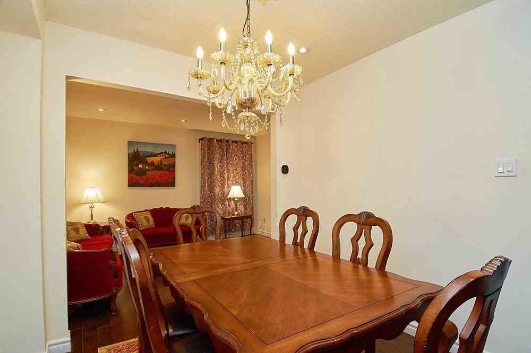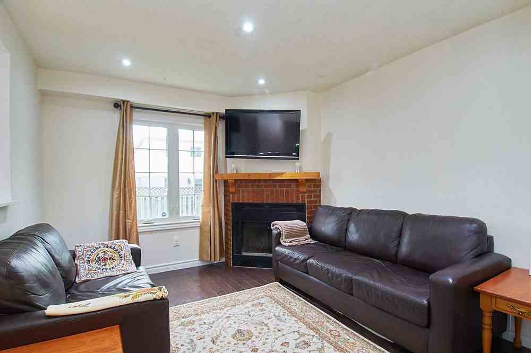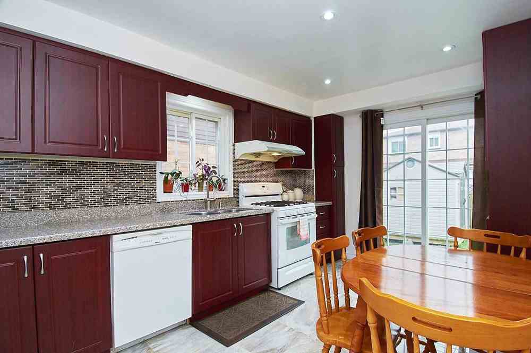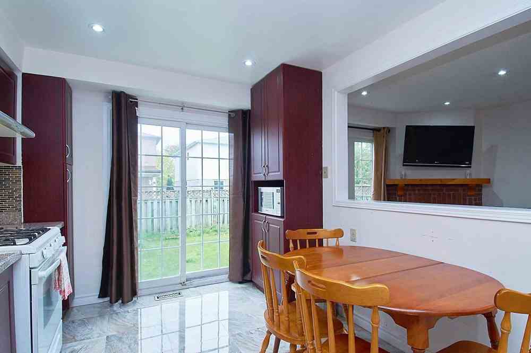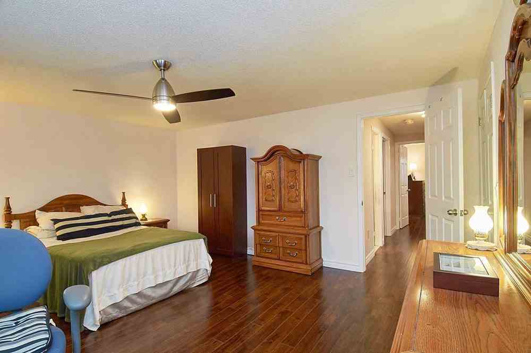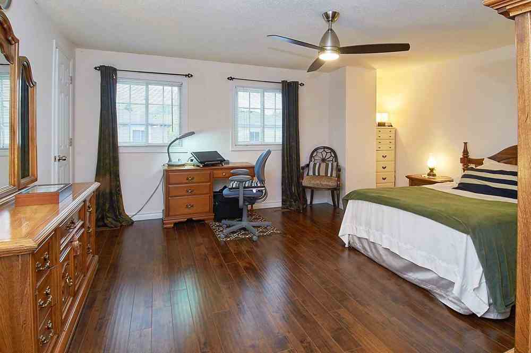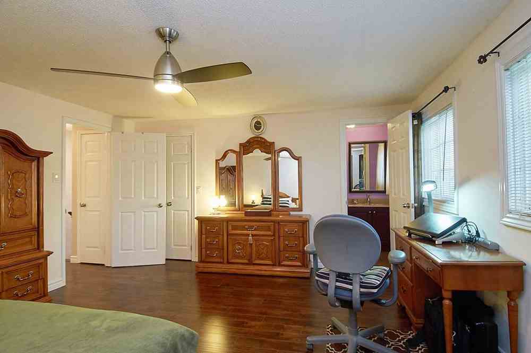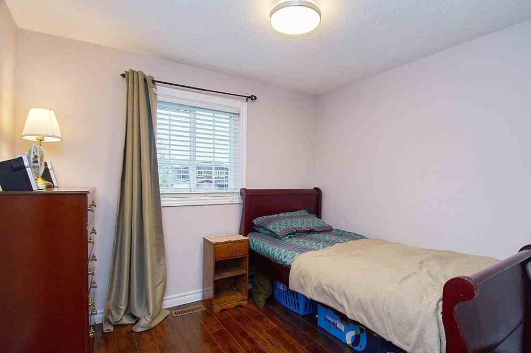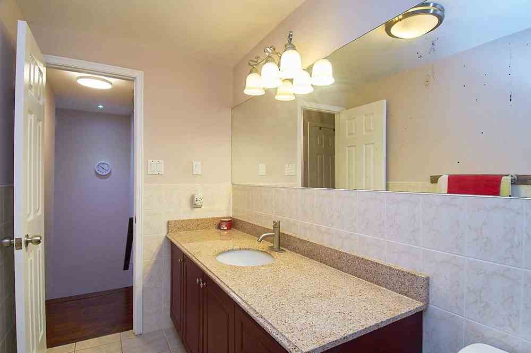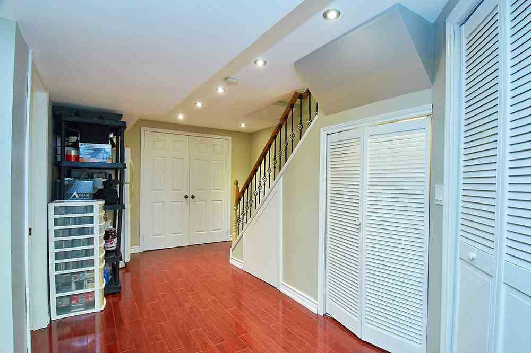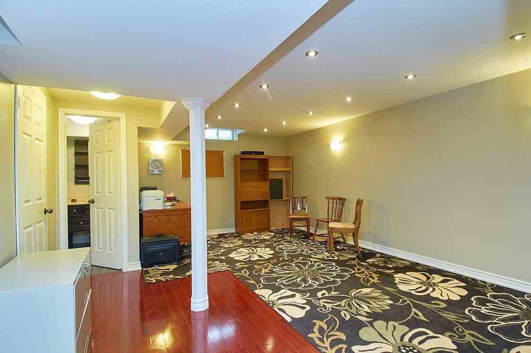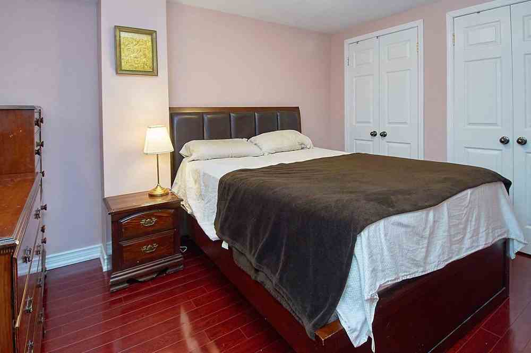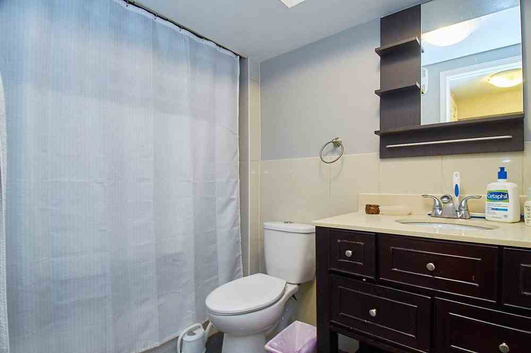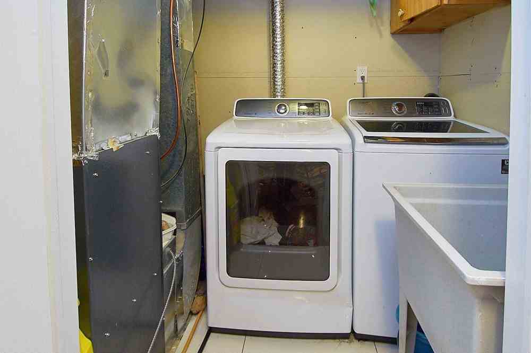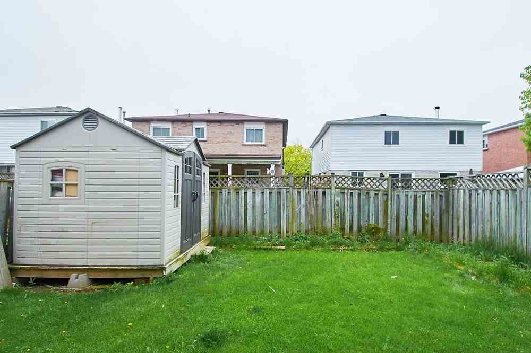Sold
Listing ID: E4486949
69 Chalmers Crescent , Ajax, L1S5Y1, Ontario
| Beautiful House With Lots Of Upgrades *New Kitchen With Granite Counter Top And Back Splash* New Floor Tiles *Renovated Washrooms With Granite Countertops*Huge Storage In Kitchen* Gas Stove*Pot Lights Throughout The House*Huge Shed In Backyard* Newer Paint, New Walk-In Closet In Master Bedroom Door *Newer Windows. Porch Enclosure* New Wooden Staircase* New Furnace With Air Purifier & Humidifier*1 Year Old Roof With New Vents And 40 Years Warrantty |
| Extras: 1 Bedroom Basement Apartment With Renovated Washroom With His & Her Closet ,Two Closets In Second Floor Hallway, Newer Washer & Dryer, Newer Interlocking With A Huge Driveway For 4 Car Parking, , New Laminate 2nd Floor |
| Listed Price | $609,300 |
| Taxes: | $4000.00 |
| DOM | 22 |
| Occupancy: | Owner |
| Address: | 69 Chalmers Crescent , Ajax, L1S5Y1, Ontario |
| Lot Size: | 29.59 x 102.20 (Feet) |
| Directions/Cross Streets: | Harwood/Highway 2 |
| Rooms: | 7 |
| Bedrooms: | 3 |
| Bedrooms +: | 1 |
| Kitchens: | 1 |
| Family Room: | Y |
| Basement: | Apartment, Finished |
| Level/Floor | Room | Length(ft) | Width(ft) | Descriptions | |
| Room 1 | Ground | Living | 14.2 | 12 | Hardwood Floor |
| Room 2 | Ground | Dining | 10.92 | 9.81 | Hardwood Floor |
| Room 3 | Ground | Kitchen | 17.48 | 10.56 | Tile Floor, W/O To Garden |
| Room 4 | Ground | Family | 14.2 | 11.48 | Hardwood Floor, Fireplace |
| Room 5 | 2nd | Master | 16.92 | 14.2 | Laminate, W/I Closet |
| Room 6 | 2nd | 2nd Br | 13.12 | 12 | Laminate, Large Closet |
| Room 7 | 2nd | 3rd Br | 10.92 | 10.92 | Laminate |
| Room 8 | Bsmt | Rec | 37.13 | 21.88 | Laminate |
| Washroom Type | No. of Pieces | Level |
| Washroom Type 1 | 2 | Main |
| Washroom Type 2 | 3 | 2nd |
| Washroom Type 3 | 3 | 2nd |
| Washroom Type 4 | 3 | Bsmt |
| Property Type: | Detached |
| Style: | 2-Storey |
| Exterior: | Alum Siding, Brick |
| Garage Type: | Attached |
| (Parking/)Drive: | Private |
| Drive Parking Spaces: | 4 |
| Pool: | None |
| Property Features: | Library, Park, Place Of Worship, Public Transit, School |
| Fireplace/Stove: | Y |
| Heat Source: | Gas |
| Heat Type: | Forced Air |
| Central Air Conditioning: | Central Air |
| Sewers: | Sewers |
| Water: | Municipal |
| Although the information displayed is believed to be accurate, no warranties or representations are made of any kind. |
| RE/MAX REALTY ONE INC., BROKERAGE |
|
|

Imran Gondal
Broker
Dir:
416-828-6614
Bus:
905-270-2000
Fax:
905-270-0047
| Virtual Tour | Email a Friend |
Jump To:
At a Glance:
| Type: | Freehold - Detached |
| Area: | Durham |
| Municipality: | Ajax |
| Neighbourhood: | Central |
| Style: | 2-Storey |
| Lot Size: | 29.59 x 102.20(Feet) |
| Tax: | $4,000 |
| Beds: | 3+1 |
| Baths: | 4 |
| Fireplace: | Y |
| Pool: | None |
Locatin Map:
