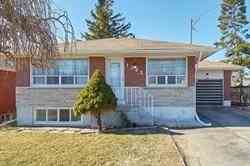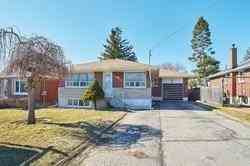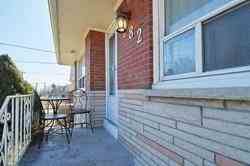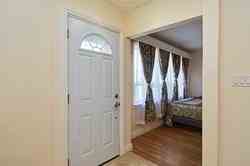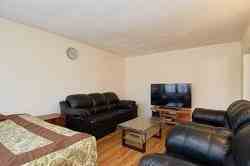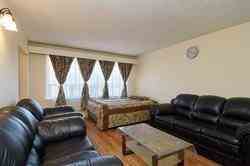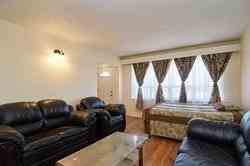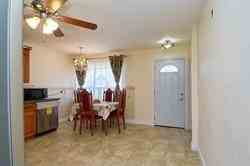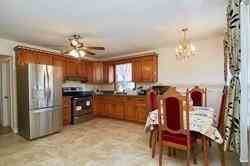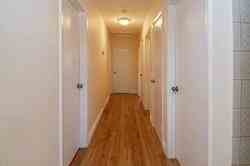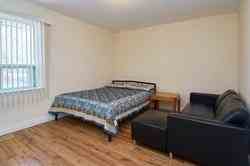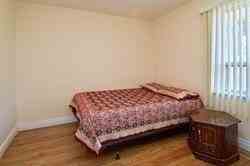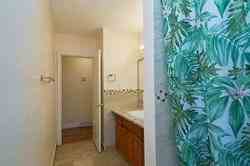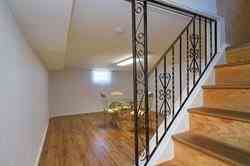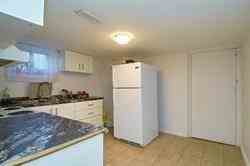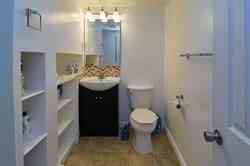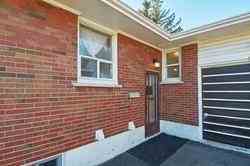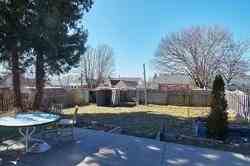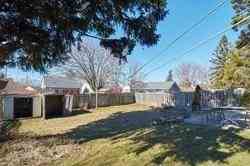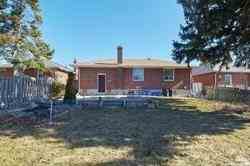Sold
Listing ID: E4450960
1282 Simcoe St South , Oshawa, L1H4M3, Ontario
| Dont Miss This Opportunity Beautiful Detached ** Renovated Bungalow** Very Close To Lake With Lots Of Upgrades And Parkings. Huge Lot, Close To All Ammenities, 401, Public Transit, Schools, Shopping Areas Etc. Newer Roof, Furnance, Air Condition, Upgraded Basement Apartment With Seperate Entrance, Upgraded Washrooms With Beautiful Vanity And Floor. Beautiful Kitchen With Granite Counter Top. |
| Extras: Newer Stainless Steel Appliances (Main Floor) 2 Fridge, 2 Dishwasher, Washer And Dryer. |
| Listed Price | $518,000 |
| Taxes: | $3700.00 |
| DOM | 16 |
| Occupancy: | Own+Ten |
| Address: | 1282 Simcoe St South , Oshawa, L1H4M3, Ontario |
| Lot Size: | 50.00 x 125.00 (Feet) |
| Directions/Cross Streets: | Simcoe/Wellington |
| Rooms: | 5 |
| Rooms +: | 4 |
| Bedrooms: | 3 |
| Bedrooms +: | 2 |
| Kitchens: | 1 |
| Kitchens +: | 1 |
| Family Room: | Y |
| Basement: | Apartment, Finished |
| Level/Floor | Room | Length(ft) | Width(ft) | Descriptions | |
| Room 1 | Main | Living | 17.35 | 12.33 | Laminate, Picture Window |
| Room 2 | Main | Kitchen | 16.3 | 13.51 | Ceramic Floor, Breakfast Area, Ceiling Fan |
| Room 3 | Main | Master | 13.42 | 11.35 | Laminate, Closet |
| Room 4 | Main | 2nd Br | 12.37 | 10.17 | Laminate, Closet |
| Room 5 | Main | 3rd Br | 12.33 | 10.36 | Laminate, Closet |
| Room 6 | Bsmt | Living | 17.09 | 14.3 | Laminate, Panelled, Franklin Stove |
| Room 7 | Bsmt | Kitchen | 11.18 | 10.56 | Ceramic Floor, Above Grade Window |
| Room 8 | Bsmt | 4th Br | 14.24 | 13.19 | Laminate, Above Grade Window, Panelled |
| Room 9 | Bsmt | 5th Br | 12.17 | 10.69 | Laminate, Above Grade Window, Panelled |
| Washroom Type | No. of Pieces | Level |
| Washroom Type 1 | 4 | |
| Washroom Type 2 | 3 |
| Property Type: | Detached |
| Style: | Bungalow |
| Exterior: | Brick |
| Garage Type: | Attached |
| (Parking/)Drive: | Private |
| Drive Parking Spaces: | 4 |
| Pool: | None |
| Property Features: | Lake Access, Library, Park, Place Of Worship, Public Transit, School |
| Fireplace/Stove: | Y |
| Heat Source: | Gas |
| Heat Type: | Forced Air |
| Central Air Conditioning: | Central Air |
| Sewers: | Sewers |
| Water: | Municipal |
| Although the information displayed is believed to be accurate, no warranties or representations are made of any kind. |
| RE/MAX REALTY ONE INC., BROKERAGE |
|
|

Imran Gondal
Broker
Dir:
416-828-6614
Bus:
905-270-2000
Fax:
905-270-0047
| Virtual Tour | Email a Friend |
Jump To:
At a Glance:
| Type: | Freehold - Detached |
| Area: | Durham |
| Municipality: | Oshawa |
| Neighbourhood: | Lakeview |
| Style: | Bungalow |
| Lot Size: | 50.00 x 125.00(Feet) |
| Tax: | $3,700 |
| Beds: | 3+2 |
| Baths: | 2 |
| Fireplace: | Y |
| Pool: | None |
Locatin Map:
