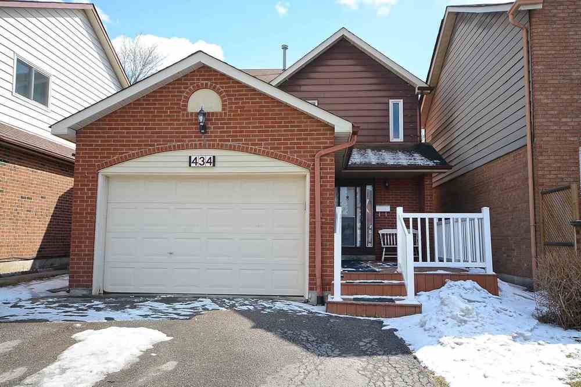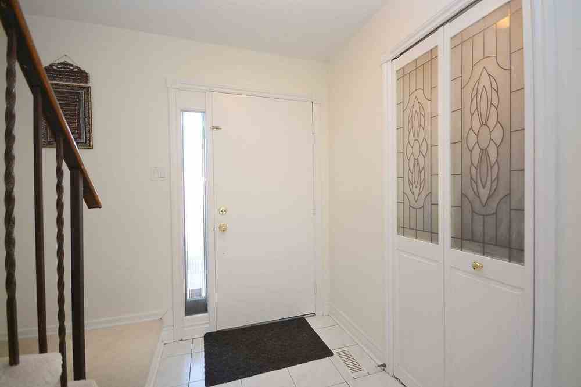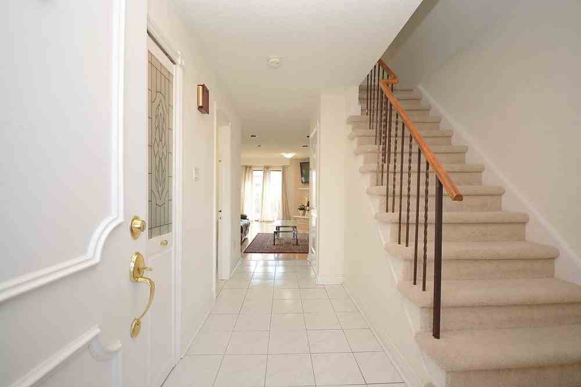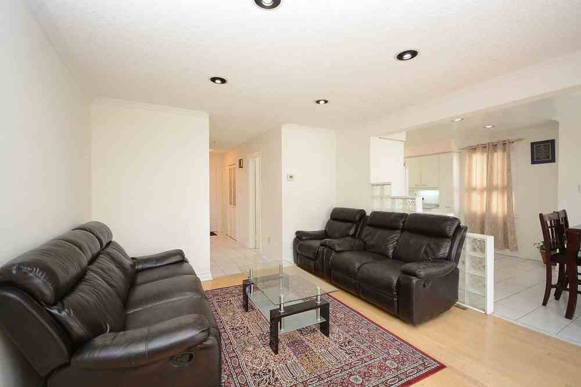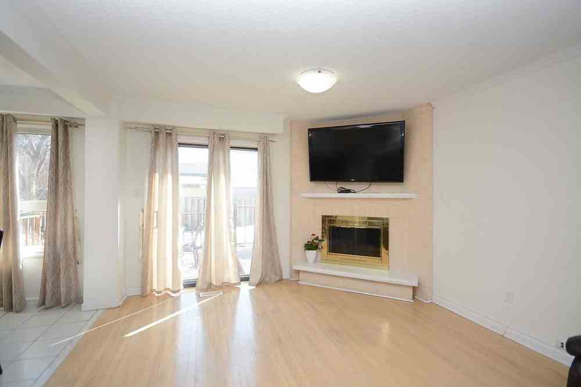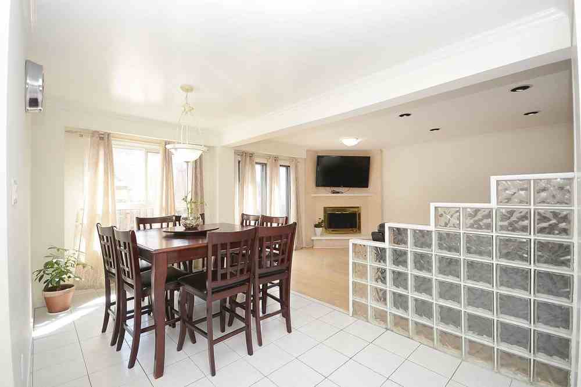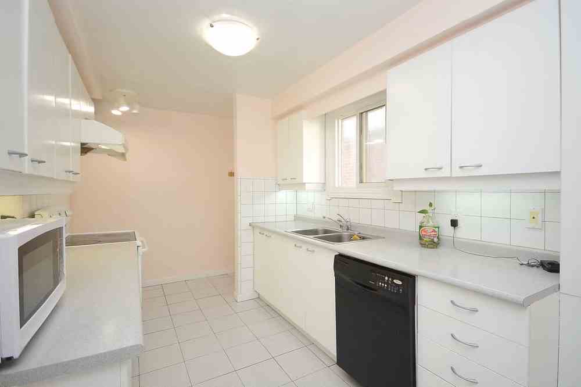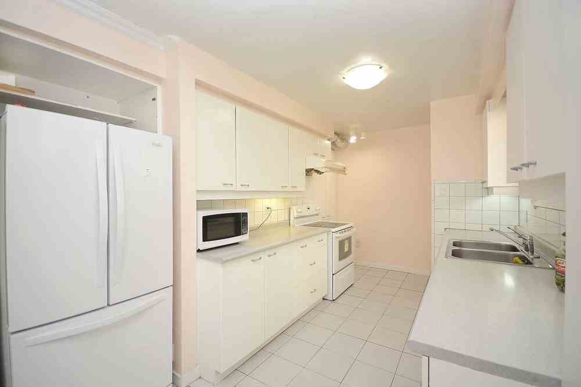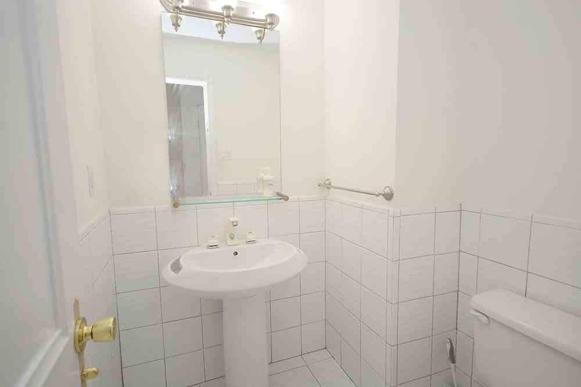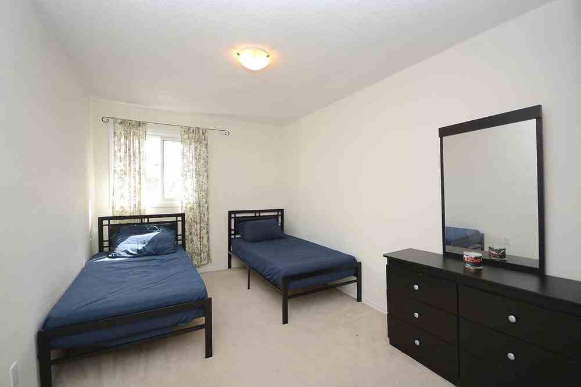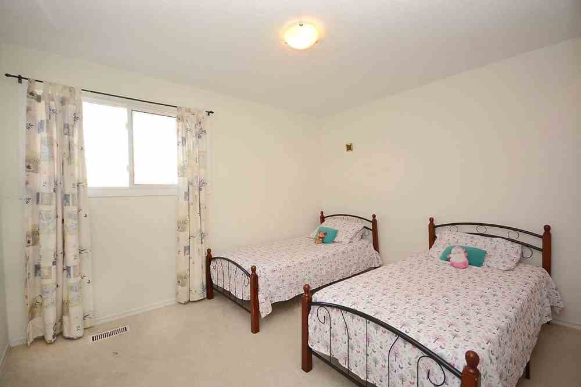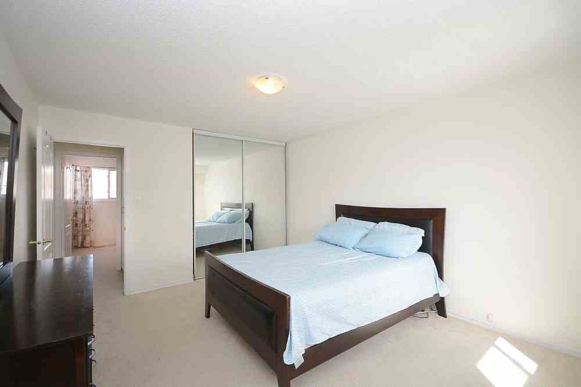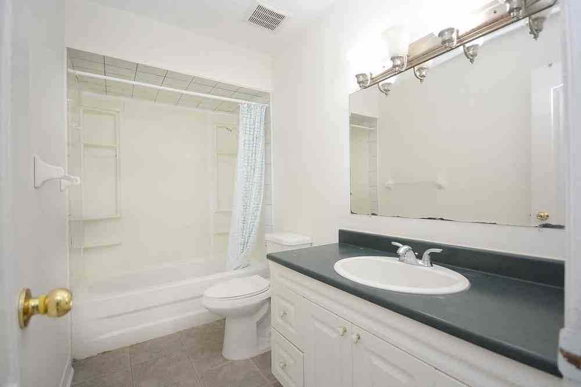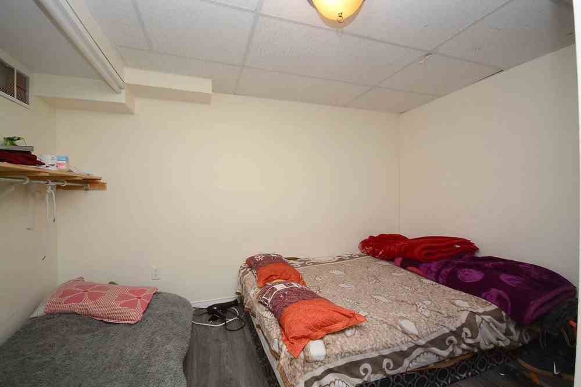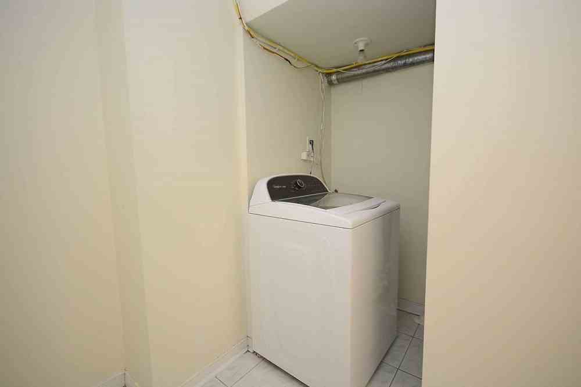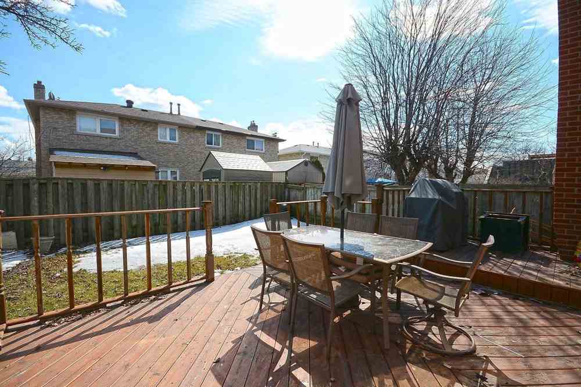Sold
Listing ID: W4429868
434 Hansen Rd North , Brampton, L6V3P7, Ontario
| Lovely Bright And Spacious Detached Home In The Well Sought Out Family-Oriented Community. Freshly Painted With Living/Dining Rooms With Corner Fireplace. Walk Out To Fully Fenced Tard And Enjoy The Flower Beds And Greenery. Seperate Enterance To Basement. |
| Extras: 2 Fridges, 2 Stoves, Washer, Dryer, Dishwasher, Hwt. All Exisiting Light Fixtures. Furnace & Windows Replaced In 2008. |
| Listed Price | $649,940 |
| Taxes: | $3628.02 |
| DOM | 13 |
| Occupancy: | Own+Ten |
| Address: | 434 Hansen Rd North , Brampton, L6V3P7, Ontario |
| Lot Size: | 30.00 x 102.93 (Feet) |
| Directions/Cross Streets: | Williams Pkwy & Rutherford |
| Rooms: | 10 |
| Bedrooms: | 3 |
| Bedrooms +: | 2 |
| Kitchens: | 1 |
| Kitchens +: | 1 |
| Family Room: | N |
| Basement: | Finished |
| Level/Floor | Room | Length(ft) | Width(ft) | Descriptions | |
| Room 1 | Main | Kitchen | 29.32 | 8.46 | Eat-In Kitchen, Ceramic Floor, Pot Lights |
| Room 2 | Main | Living | 18.24 | 12.2 | Hardwood Floor, Pot Lights, Open Concept |
| Room 3 | Main | Dining | 18.24 | 12.2 | Combined W/Living, Ceramic Floor, Open Concept |
| Room 4 | 2nd | Master | 15.94 | 11.87 | Broadloom, Double Closet |
| Room 5 | 2nd | 2nd Br | 12.04 | 11.05 | Broadloom, B/I Closet |
| Room 6 | 2nd | 3rd Br | 13.48 | 8.95 | Broadloom, Closet |
| Washroom Type | No. of Pieces | Level |
| Washroom Type 1 | 2 | Main |
| Washroom Type 2 | 4 | 2nd |
| Washroom Type 3 | 4 | Bsmt |
| Property Type: | Detached |
| Style: | 2-Storey |
| Exterior: | Alum Siding |
| Garage Type: | Built-In |
| (Parking/)Drive: | Private |
| Drive Parking Spaces: | 2 |
| Pool: | None |
| Property Features: | Lake/Pond, Park, Public Transit |
| Fireplace/Stove: | N |
| Heat Source: | Gas |
| Heat Type: | Forced Air |
| Central Air Conditioning: | Central Air |
| Sewers: | Sewers |
| Water: | Municipal |
| Although the information displayed is believed to be accurate, no warranties or representations are made of any kind. |
| RE/MAX REALTY ONE INC., BROKERAGE |
|
|

Imran Gondal
Broker
Dir:
416-828-6614
Bus:
905-270-2000
Fax:
905-270-0047
| Email a Friend |
Jump To:
At a Glance:
| Type: | Freehold - Detached |
| Area: | Peel |
| Municipality: | Brampton |
| Neighbourhood: | Madoc |
| Style: | 2-Storey |
| Lot Size: | 30.00 x 102.93(Feet) |
| Tax: | $3,628.02 |
| Beds: | 3+2 |
| Baths: | 3 |
| Fireplace: | N |
| Pool: | None |
Locatin Map:
