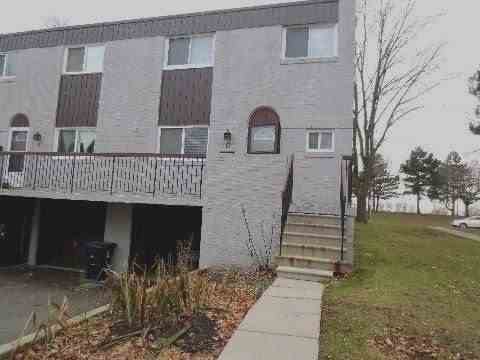Sold
Listing ID: E2811337
12 Bonis Ave , Toronto, M1T2V1, Ontario
| Open House This Sunday 19 Jan From (12-2Pm).Spacious End Unit Townhouse In Demanding Agincourt Location, Back On Park & Golf Course, Sun Filled Living Room W/O To Fully Fenced. Short Walk To School(High + Elementary), Library & Agincourt Mall, Wal-Mart & All Amenities. Affordable Home On Quiet Street. This 4 Bdrm House Has Bright Eat-In Kitchen. *Laminate Flooring.* Brand New Washroom, Blinds, Recently Painted |
| Extras: All Existing Elf's, Window Coverings, Fridge, Stove, Exhaust Fan, Washer And Dryer |
| Listed Price | $349,000 |
| Taxes: | $1953.00 |
| Maintenance Fee: | 373.83 |
| Occupancy: | Vacant |
| Address: | 12 Bonis Ave , Toronto, M1T2V1, Ontario |
| Province/State: | Ontario |
| Property Management | York Condominium |
| Condo Corporation No | YCC |
| Level | 1 |
| Unit No | 5 |
| Directions/Cross Streets: | Birchmount/Sheppard |
| Rooms: | 7 |
| Rooms +: | 1 |
| Bedrooms: | 4 |
| Bedrooms +: | 1 |
| Kitchens: | 1 |
| Family Room: | Y |
| Basement: | Finished, Sep Entrance |
| Level/Floor | Room | Length(ft) | Width(ft) | Descriptions | |
| Room 1 | Ground | Living | 20.99 | 11.81 | Laminate, W/O To Patio |
| Room 2 | Ground | Dining | 20.99 | 11.81 | Laminate |
| Room 3 | Ground | Kitchen | 10.82 | 10.82 | Ceramic Floor, Eat-In Kitchen |
| Room 4 | 2nd | Master | 13.78 | 11.15 | Laminate, Large Closet |
| Room 5 | 2nd | 2nd Br | 10.5 | 9.51 | Laminate, Closet |
| Room 6 | 2nd | 3rd Br | 11.15 | 9.18 | Laminate, Closet |
| Room 7 | 2nd | 4th Br | 9.51 | 9.18 | Laminate, Closet |
| Room 8 | Bsmt | Rec | 16.73 | 12.14 |
| Washroom Type | No. of Pieces | Level |
| Washroom Type 1 | 4 | |
| Washroom Type 2 | 2 |
| Property Type: | Condo Townhouse |
| Style: | 2-Storey |
| Exterior: | Brick |
| Garage Type: | Built-In |
| Garage(/Parking)Space: | 1.00 |
| Drive Parking Spaces: | 2 |
| Park #1 | |
| Parking Type: | Owned |
| Exposure: | E |
| Balcony: | Open |
| Locker: | None |
| Pet Permited: | Y |
| Approximatly Square Footage: | 1400-1599 |
| Property Features: | Golf, Library, Park, Public Transit, School |
| Maintenance: | 373.83 |
| CAC Included: | N |
| Hydro Included: | N |
| Water Included: | Y |
| Cabel TV Included: | Y |
| Common Elements Included: | Y |
| Heat Included: | N |
| Parking Included: | Y |
| Condo Tax Included: | N |
| Building Insurance Included: | Y |
| Fireplace/Stove: | N |
| Heat Source: | Gas |
| Heat Type: | Forced Air |
| Central Air Conditioning: | Othe |
| Laundry Level: | Lower |
| Ensuite Laundry: | Y |
| Although the information displayed is believed to be accurate, no warranties or representations are made of any kind. |
| CITYSCAPE REAL ESTATE LTD., BROKERAGE |
|
|

Imran Gondal
Broker
Dir:
416-828-6614
Bus:
905-270-2000
Fax:
905-270-0047
| Virtual Tour | Email a Friend |
Jump To:
At a Glance:
| Type: | Condo - Condo Townhouse |
| Area: | Toronto |
| Municipality: | Toronto |
| Neighbourhood: | Tam O'Shanter-Sullivan |
| Style: | 2-Storey |
| Tax: | $1,953 |
| Maintenance Fee: | $373.83 |
| Beds: | 4+1 |
| Baths: | 2 |
| Garage: | 1 |
| Fireplace: | N |
Locatin Map:








