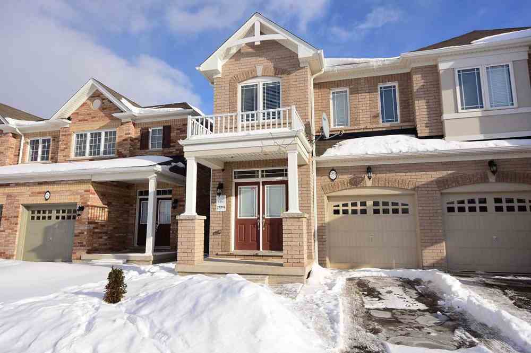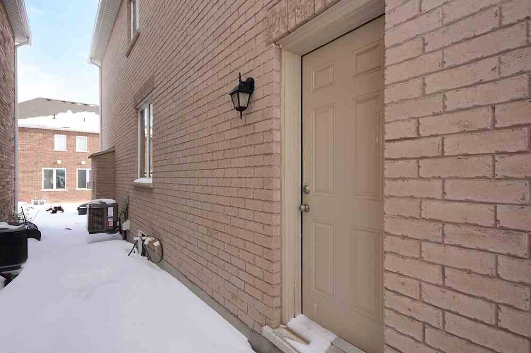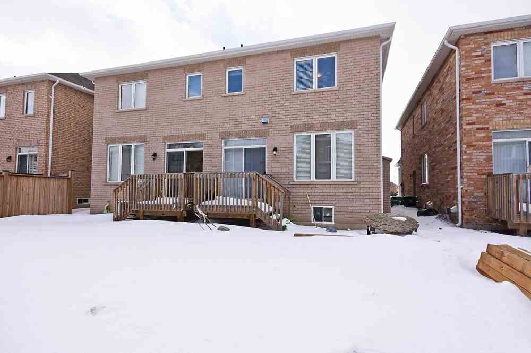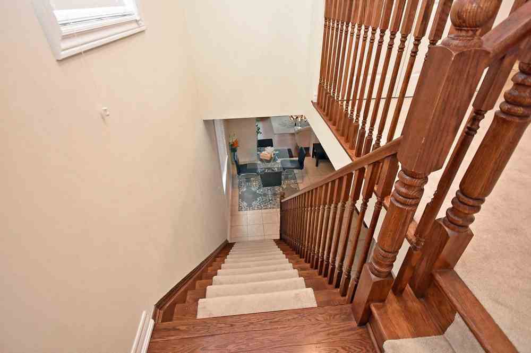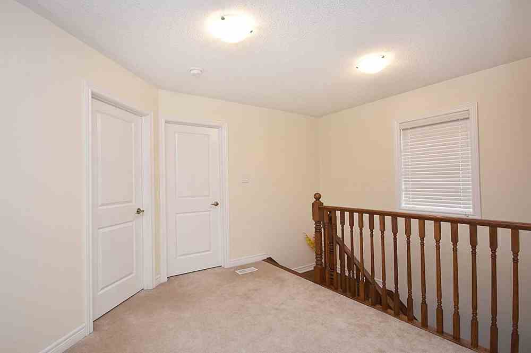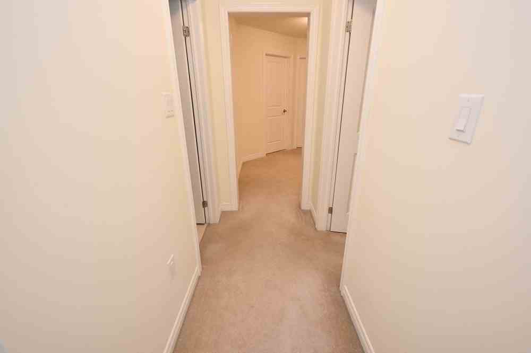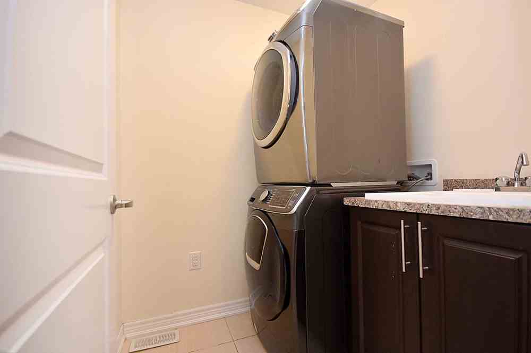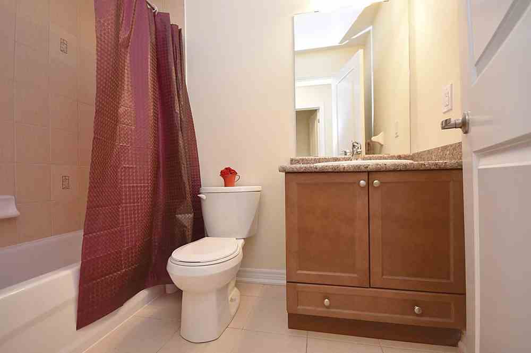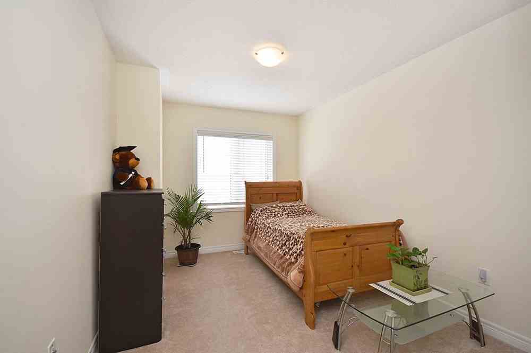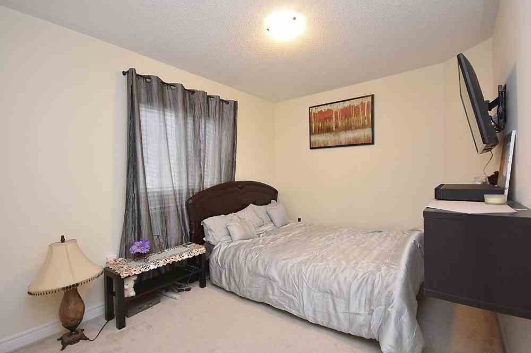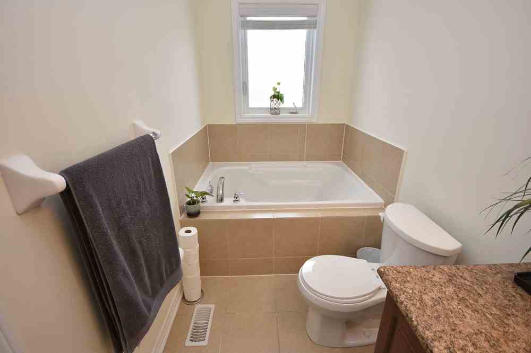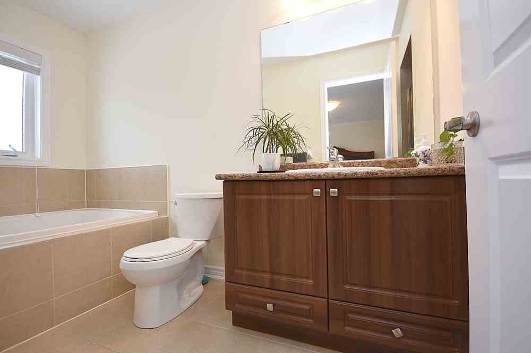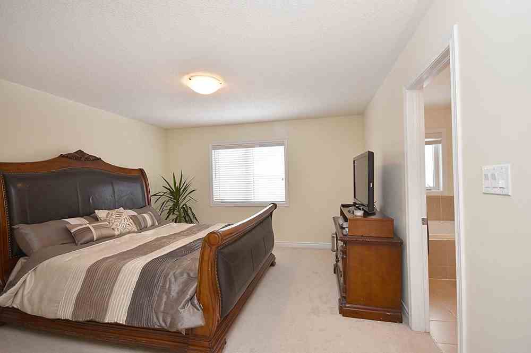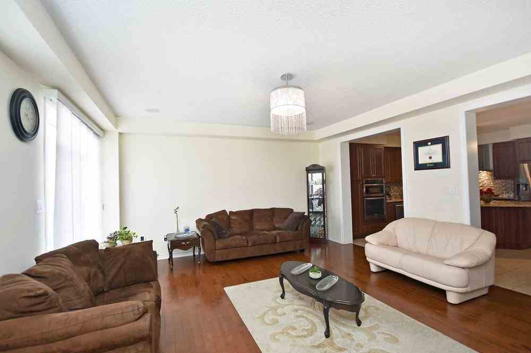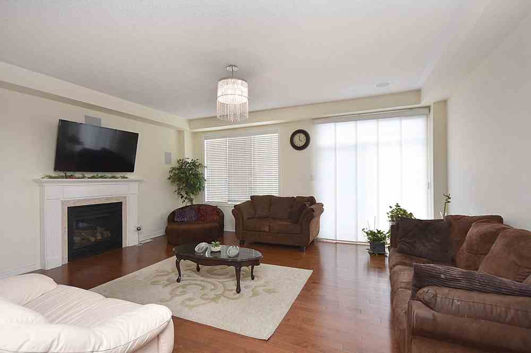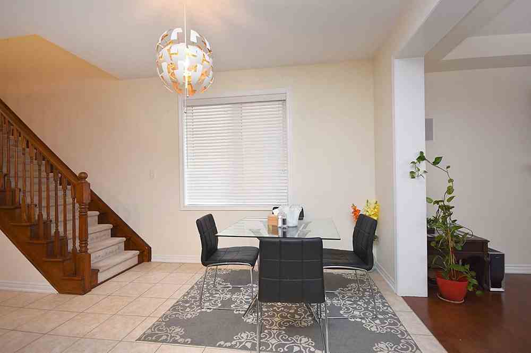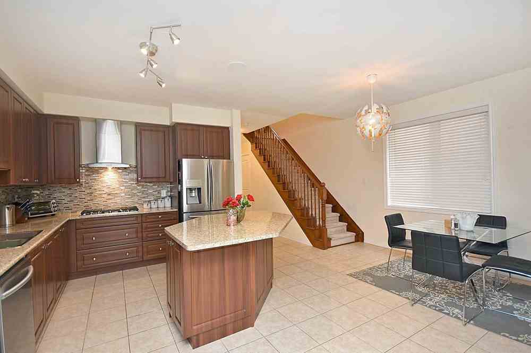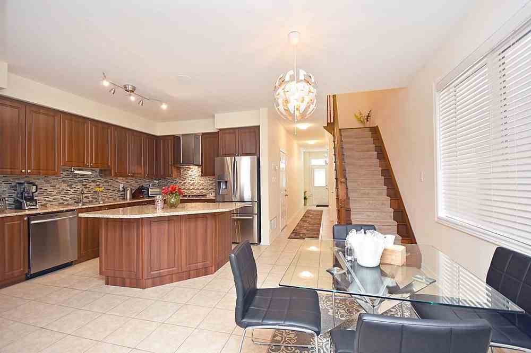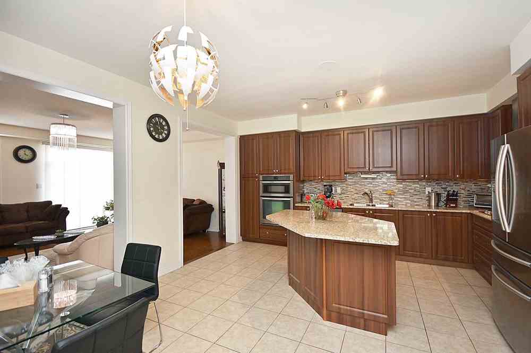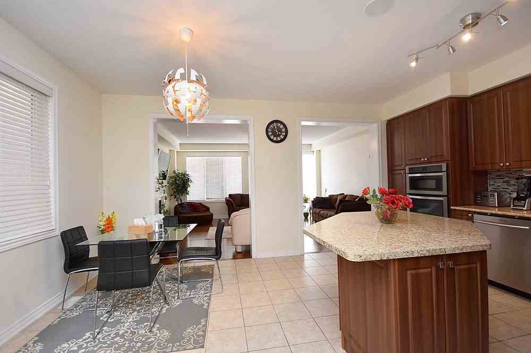Sold
Listing ID: W4378675
23 Antibes Dr , Brampton, L6X 5H6, Ontario
| Beautiful Fully Upgraded 4 Bedroom Sem-Detached Home Close To James Potter And Queen. D/Door Entry, 9Ft Ceilings, Stained Maple Hardwood Floor With Matching Stairs, Built In Kitchen With Gas Cooktop, S/S Appliances, Range Hood, Gas Fireplace, Cold Cellar, Great Room Has Built-In Speakers From Builder For Entertaining Guests. Walk In Distance From Credit Valley Ravine, Spring Brook School, D.S.S School, Public Transit And All Other Amenities! |
| Extras: S/S Fridge, Built-In Oven, Microwave, Dishwasher, Gas Cooktop, Front Load Stackable Washer And Dryer, Central Air Vacuum, Central Ac, Blinds And All Elf's, Easy For Showings With Lock Box. Thanks For Showing. |
| Listed Price | $790,000 |
| Taxes: | $4800.00 |
| DOM | 27 |
| Occupancy: | Owner |
| Address: | 23 Antibes Dr , Brampton, L6X 5H6, Ontario |
| Lot Size: | 23.95 x 100.07 (Feet) |
| Directions/Cross Streets: | Jamespotter And Queen Street |
| Rooms: | 8 |
| Bedrooms: | 4 |
| Bedrooms +: | |
| Kitchens: | 1 |
| Family Room: | Y |
| Basement: | Full, Sep Entrance |
| Level/Floor | Room | Length(ft) | Width(ft) | Descriptions | |
| Room 1 | Main | Great Rm | 52.71 | 61.34 | Hardwood Floor, Gas Fireplace |
| Room 2 | Main | Kitchen | 50.58 | 34.44 | Ceramic Floor, B/I Appliances |
| Room 3 | Main | Breakfast | 35.49 | 26.9 | Ceramic Floor |
| Room 4 | 2nd | Master | 43.03 | 46.25 | Broadloom, 5 Pc Bath, W/I Closet |
| Room 5 | 2nd | 2nd Br | 30.11 | 37.65 | Broadloom |
| Room 6 | 2nd | 3rd Br | 30.11 | 39.82 | Broadloom |
| Room 7 | 2nd | 4th Br | 30.11 | 41.95 | Broadloom |
| Washroom Type | No. of Pieces | Level |
| Washroom Type 1 | 2 | Main |
| Washroom Type 2 | 5 | 2nd |
| Washroom Type 3 | 4 | 2nd |
| Approximatly Age: | 0-5 |
| Property Type: | Semi-Detached |
| Style: | 2-Storey |
| Exterior: | Brick |
| Garage Type: | Attached |
| (Parking/)Drive: | Private |
| Drive Parking Spaces: | 2 |
| Pool: | None |
| Approximatly Age: | 0-5 |
| Approximatly Square Footage: | 2000-2500 |
| Property Features: | Park, Public Transit, Ravine, School |
| Fireplace/Stove: | N |
| Heat Source: | Gas |
| Heat Type: | Forced Air |
| Central Air Conditioning: | Central Air |
| Sewers: | Sewers |
| Water: | Municipal |
| Although the information displayed is believed to be accurate, no warranties or representations are made of any kind. |
| RE/MAX REALTY ONE INC., BROKERAGE |
|
|

Imran Gondal
Broker
Dir:
416-828-6614
Bus:
905-270-2000
Fax:
905-270-0047
| Virtual Tour | Email a Friend |
Jump To:
At a Glance:
| Type: | Freehold - Semi-Detached |
| Area: | Peel |
| Municipality: | Brampton |
| Neighbourhood: | Credit Valley |
| Style: | 2-Storey |
| Lot Size: | 23.95 x 100.07(Feet) |
| Approximate Age: | 0-5 |
| Tax: | $4,800 |
| Beds: | 4 |
| Baths: | 3 |
| Fireplace: | N |
| Pool: | None |
Locatin Map:
