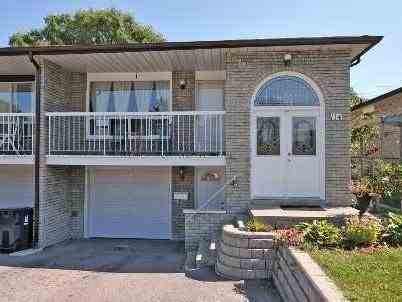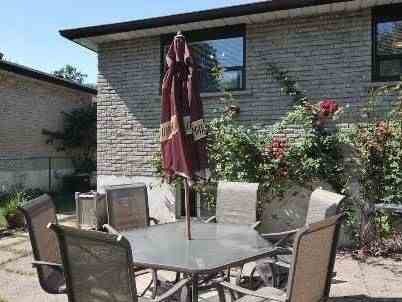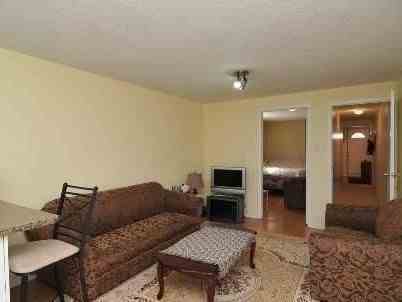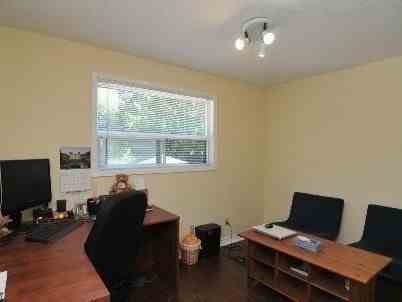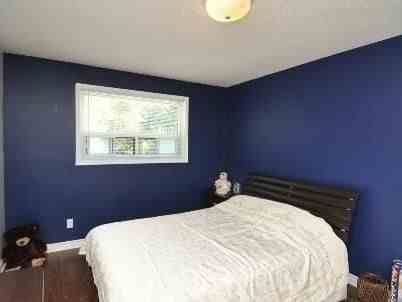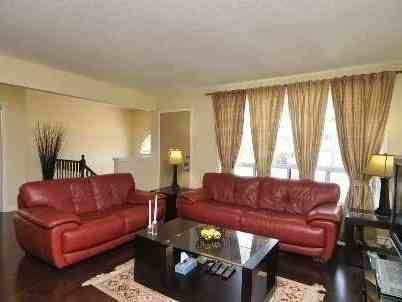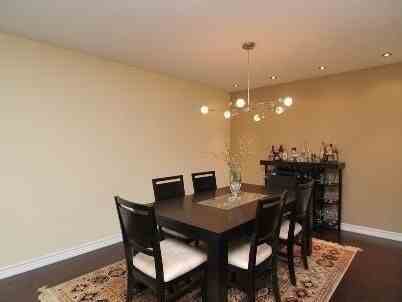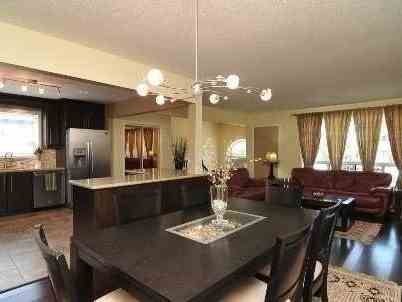Leased
Listing ID: C4372628
114 Sexton Crescent , Unit Main, Toronto, M2H2L6, Ontario
| Beautiful Property In A High Demand Area. It Is A Gem In The North York Neighbourhood, Steps Away From Seneca College, Top Rated Hillmount Public & A.Y Secondary Schools T.T.C On The Corner And Direct To Subway, Hwy 404/401 & All Urban Amenities In Walking Distance, Bright & Spacious 3-Bdrm. Gourmet Kitchen (Basement Not Included) |
| Extras: Newer Furnace,& Water Heater, Attic Insul & Driveway (All 2010), 5Pcs. S/S Frigidairt Appls |
| Listed Price | $2,200 |
| DOM | 42 |
| Payment Method: | Other |
| Occupancy: | Vacant |
| Address: | 114 Sexton Crescent , Unit Main, Toronto, M2H2L6, Ontario |
| Apt/Unit: | Main |
| Lot Size: | 30.00 x 150.00 (Feet) |
| Directions/Cross Streets: | Don Mills / Mcnicoll |
| Rooms: | 6 |
| Rooms +: | 2 |
| Bedrooms: | 3 |
| Bedrooms +: | |
| Kitchens: | 1 |
| Family Room: | Y |
| Basement: | None |
| Furnished: | N |
| Level/Floor | Room | Length(ft) | Width(ft) | Descriptions | |
| Room 1 | Main | Living | 160.2 | 128.77 | Hardwood Floor, W/O To Balcony |
| Room 2 | Main | Dining | 132.32 | 125.23 | Hardwood Floor, Pot Lights |
| Room 3 | Main | Kitchen | 185.25 | 125.23 | Ceramic Floor, Open Concept, Combined W/Living |
| Room 4 | Main | Master | 149.96 | 114.67 | Laminate, Window, Double Closet |
| Room 5 | Main | 2nd Br | 132.32 | 125.23 | Laminate, Window, Closet |
| Room 6 | Main | 3rd Br | 114.67 | 185.25 | Laminate, Window, Closet |
| Room 7 | Main | Foyer | 82.95 | 75.83 | Hardwood Floor, Mirrored Closet, Double Closet |
| Room 8 | Lower | Laundry | 106.21 | 104.14 | Ceramic Floor |
| Washroom Type | No. of Pieces | Level |
| Washroom Type 1 | 4 | Main |
| Property Type: | Semi-Detached |
| Style: | Bungalow-Raised |
| Exterior: | Stone |
| Garage Type: | Built-In |
| (Parking/)Drive: | Mutual |
| Drive Parking Spaces: | 2 |
| Pool: | None |
| Private Entrance: | Y |
| Laundry Access: | Shared |
| All Inclusive: | N |
| CAC Included: | N |
| Hydro Included: | N |
| Water Included: | N |
| Cabel TV Included: | N |
| Common Elements Included: | N |
| Heat Included: | N |
| Parking Included: | Y |
| Fireplace/Stove: | Y |
| Heat Source: | Gas |
| Heat Type: | Forced Air |
| Central Air Conditioning: | Central Air |
| Sewers: | Sewers |
| Water: | Municipal |
| Although the information displayed is believed to be accurate, no warranties or representations are made of any kind. |
| RE/MAX REALTY ONE INC., BROKERAGE |
|
|

Imran Gondal
Broker
Dir:
416-828-6614
Bus:
905-270-2000
Fax:
905-270-0047
| Email a Friend |
Jump To:
At a Glance:
| Type: | Freehold - Semi-Detached |
| Area: | Toronto |
| Municipality: | Toronto |
| Neighbourhood: | Hillcrest Village |
| Style: | Bungalow-Raised |
| Lot Size: | 30.00 x 150.00(Feet) |
| Beds: | 3 |
| Baths: | 1 |
| Fireplace: | Y |
| Pool: | None |
Locatin Map:
