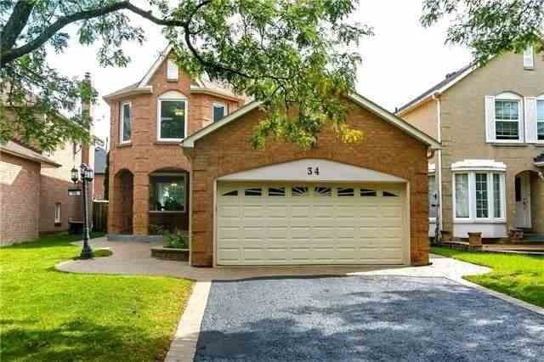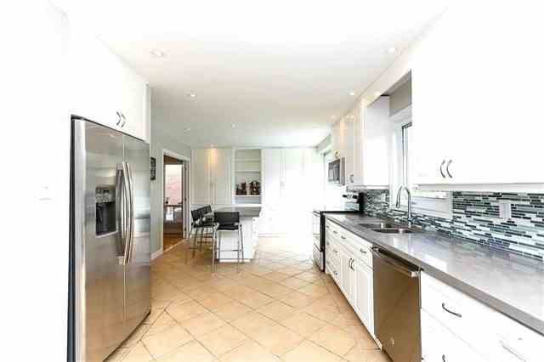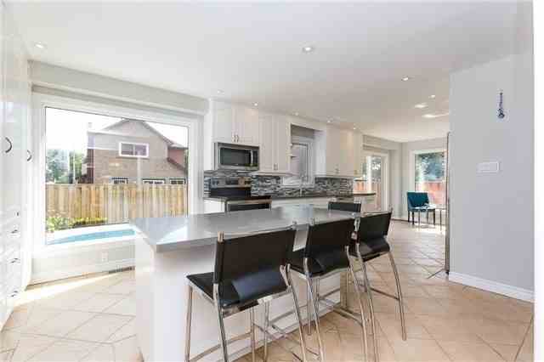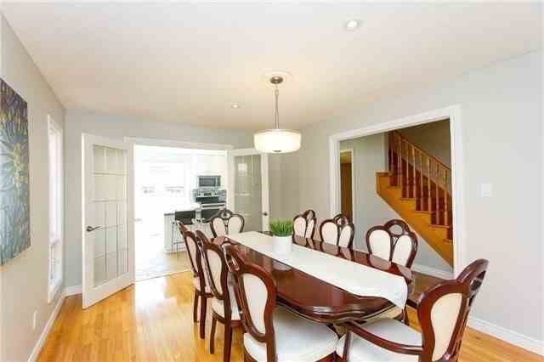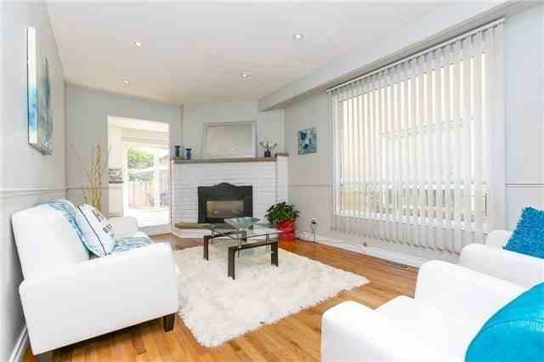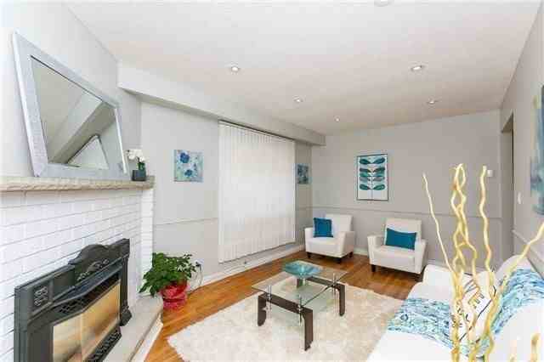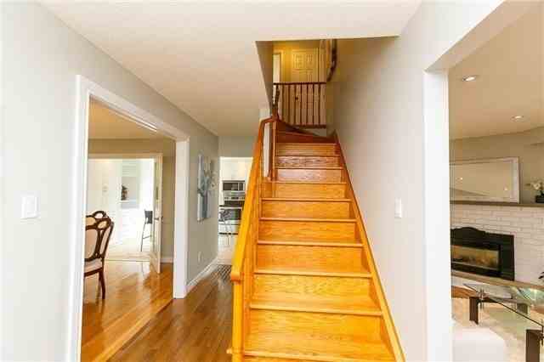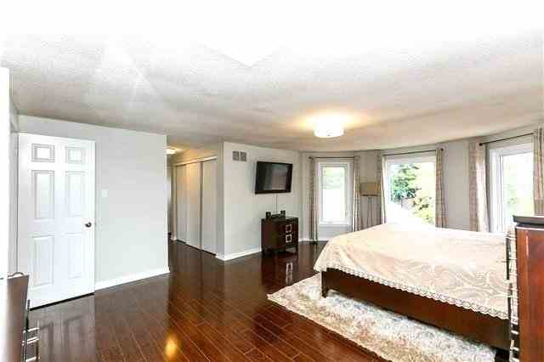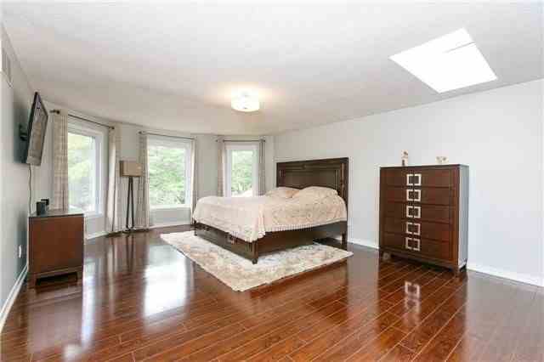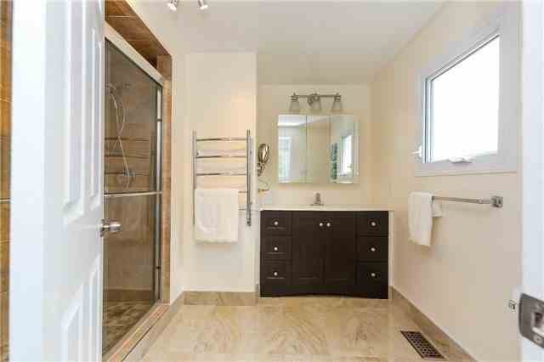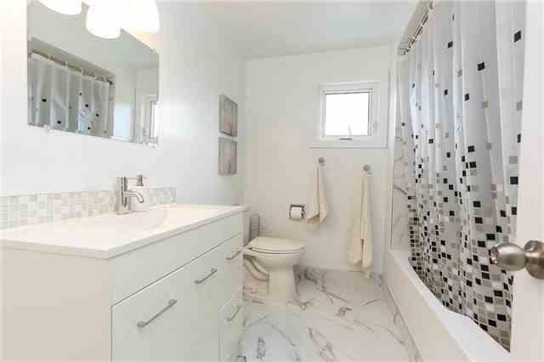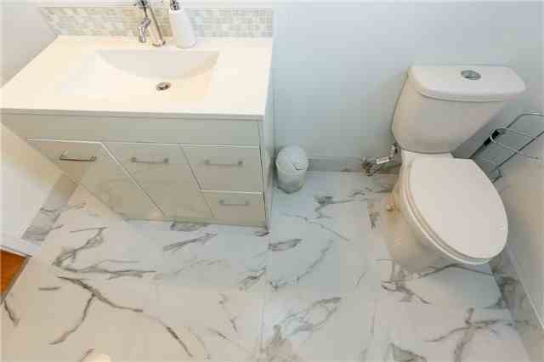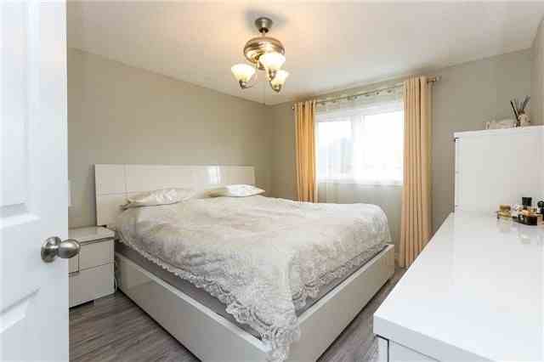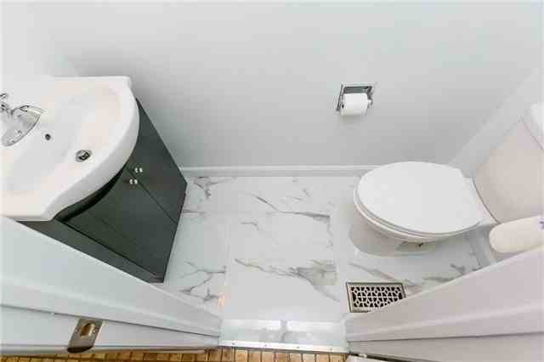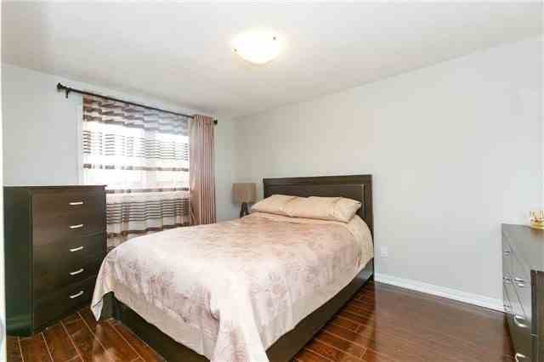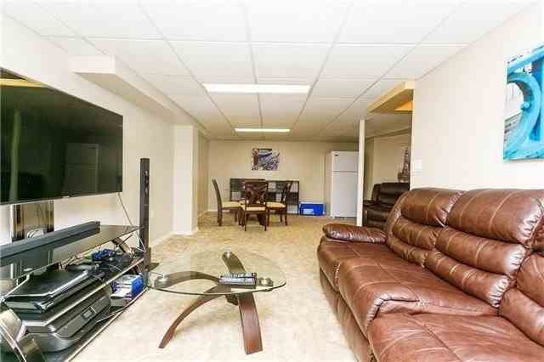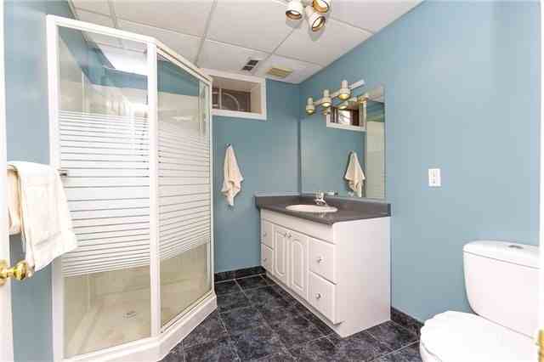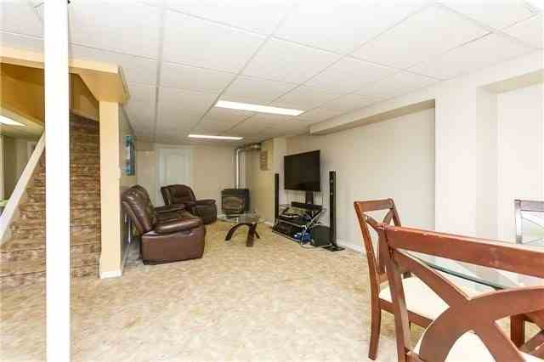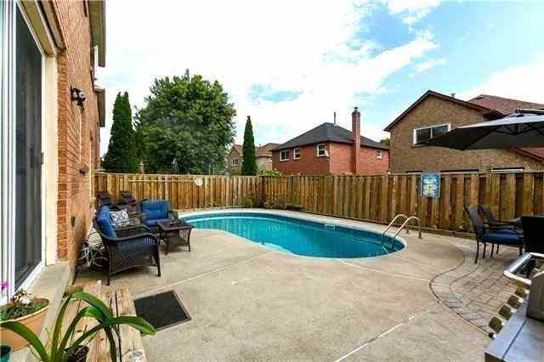Sold
Listing ID: E4317028
34 Beaumont Dr , Ajax, L1T1P8, Ontario
| *Beautiful House With A Unique Layout. Thousands Spent On Upgrades To A Create A True Open Concept House That Boasts A Huge *New Kitchen With Quartz Counter And A Walk-Out To A Salt Pool **Renovated Washrooms Freshly Painted & Brand New Kitchen Appliances. Large Master Bedroom With On Suite, Finished Basement With Two Extra Bedrooms And Gas Fireplace. A Huge Pool & Sitting Area To Entertain Guests |
| Extras: **Do Not Miss This Opportunity, *Close To All Ameneties,Shopping Mall, Schools, Public Transit,Highway **Stainless Steel Appliances, Refrigerator, Stove, Dishwasher , Microwave , All Elf, All Window Coverings, Pool And Equipment |
| Listed Price | $769,000 |
| Taxes: | $5000.00 |
| DOM | 74 |
| Occupancy: | Owner |
| Address: | 34 Beaumont Dr , Ajax, L1T1P8, Ontario |
| Lot Size: | 39.37 x 101.71 (Feet) |
| Directions/Cross Streets: | Westney/Highway #2 |
| Rooms: | 7 |
| Rooms +: | 3 |
| Bedrooms: | 3 |
| Bedrooms +: | 2 |
| Kitchens: | 1 |
| Family Room: | Y |
| Basement: | Apartment |
| Level/Floor | Room | Length(ft) | Width(ft) | Descriptions | |
| Room 1 | Main | Kitchen | 39.36 | 90.69 | W/O To Pool, Picture Window |
| Room 2 | Main | Dining | 49.17 | 36.05 | Hardwood Floor, French Doors, Picture Window |
| Room 3 | Main | Family | 59.07 | 35.39 | Hardwood Floor, Gas Fireplace, Large Window |
| Room 4 | 2nd | Master | 67.57 | 48.41 | Double Closet |
| Room 5 | 2nd | 2nd Br | 41.33 | 48.41 | Double Closet |
| Room 6 | 2nd | 3rd Br | 42.28 | 30.57 | Double Closet, O/Looks Pool |
| Room 7 | Bsmt | Rec | 86.59 | 56.58 | Gas Fireplace |
| Room 8 | Bsmt | 4th Br | 35.06 | 40.67 | |
| Room 9 | Bsmt | 5th Br | 34.11 | 45.07 |
| Washroom Type | No. of Pieces | Level |
| Washroom Type 1 | 2 | Main |
| Washroom Type 2 | 3 | 2nd |
| Washroom Type 3 | 4 | 2nd |
| Washroom Type 4 | 3 | Bsmt |
| Property Type: | Detached |
| Style: | 2-Storey |
| Exterior: | Brick |
| Garage Type: | Detached |
| (Parking/)Drive: | Private |
| Drive Parking Spaces: | 4 |
| Pool: | Inground |
| Approximatly Square Footage: | 2000-2500 |
| Property Features: | Library, Park, Public Transit, Rec Centre, School |
| Fireplace/Stove: | Y |
| Heat Source: | Gas |
| Heat Type: | Forced Air |
| Central Air Conditioning: | Central Air |
| Sewers: | Sewers |
| Water: | Municipal |
| Although the information displayed is believed to be accurate, no warranties or representations are made of any kind. |
| RE/MAX REALTY ONE INC., BROKERAGE |
|
|

Imran Gondal
Broker
Dir:
416-828-6614
Bus:
905-270-2000
Fax:
905-270-0047
| Virtual Tour | Email a Friend |
Jump To:
At a Glance:
| Type: | Freehold - Detached |
| Area: | Durham |
| Municipality: | Ajax |
| Neighbourhood: | Central West |
| Style: | 2-Storey |
| Lot Size: | 39.37 x 101.71(Feet) |
| Tax: | $5,000 |
| Beds: | 3+2 |
| Baths: | 4 |
| Fireplace: | Y |
| Pool: | Inground |
Locatin Map:
