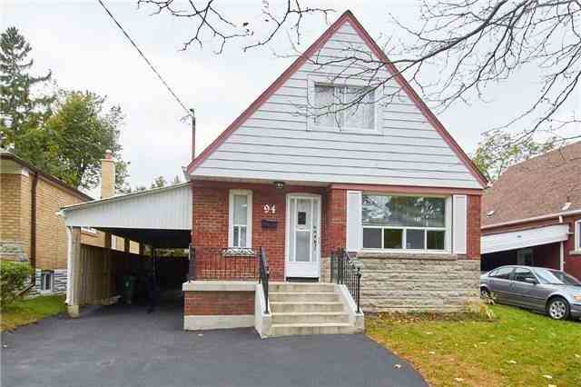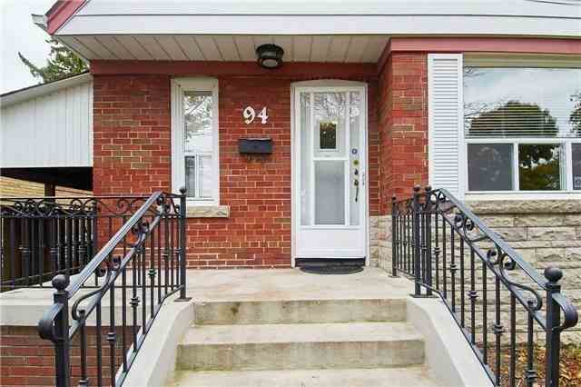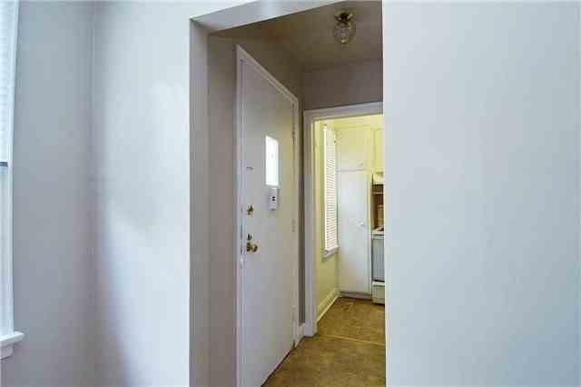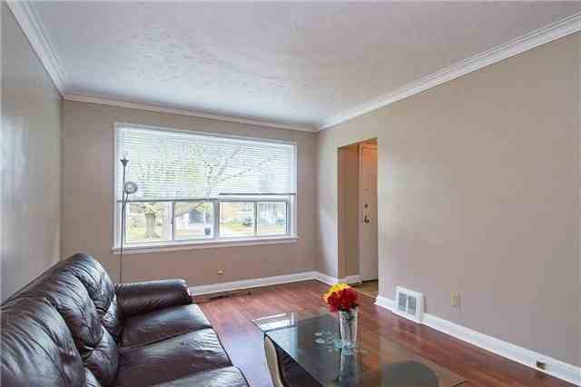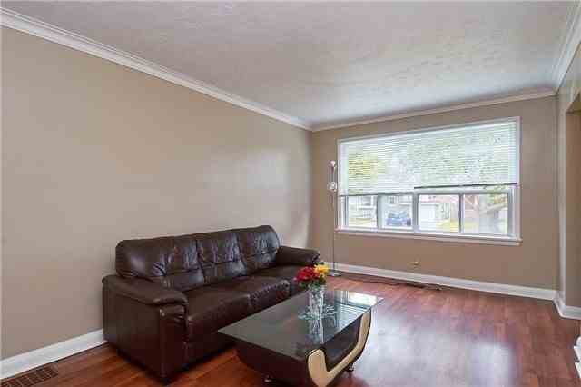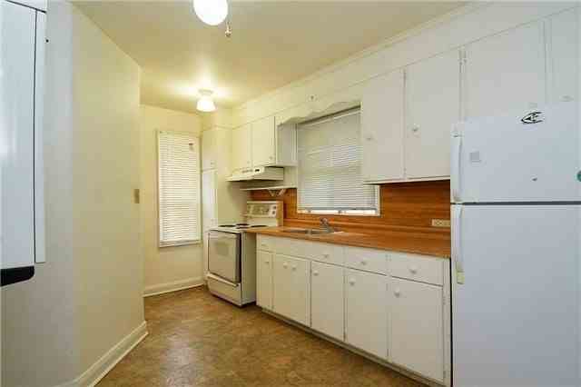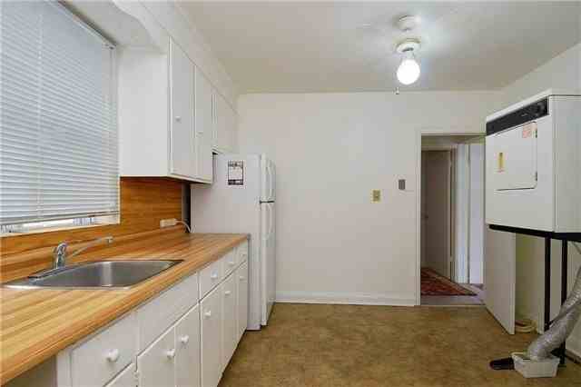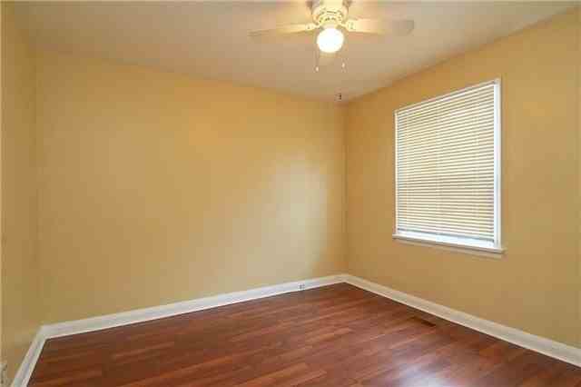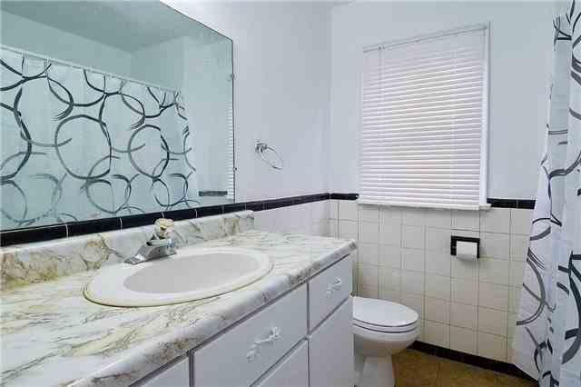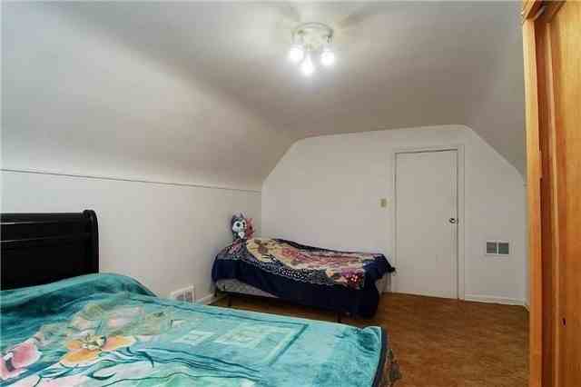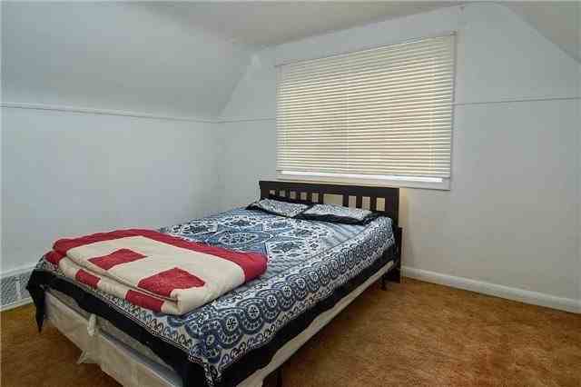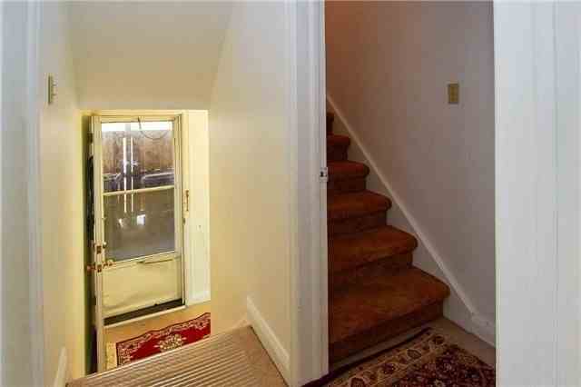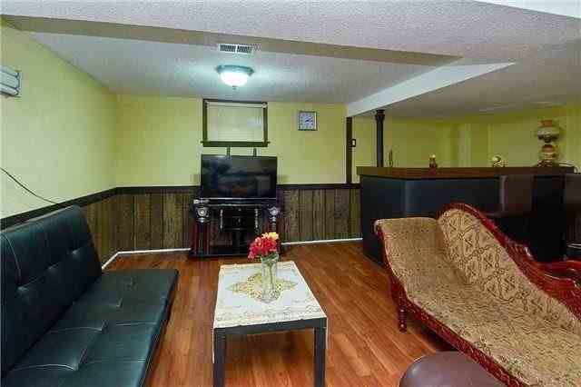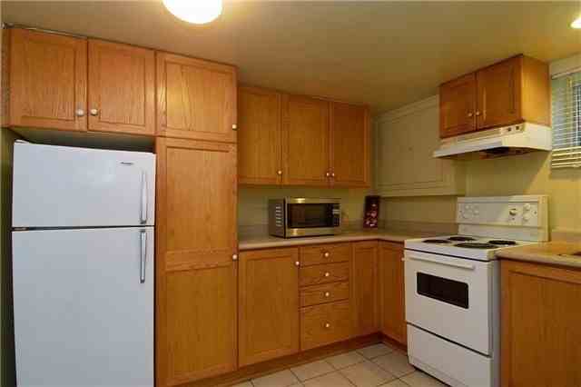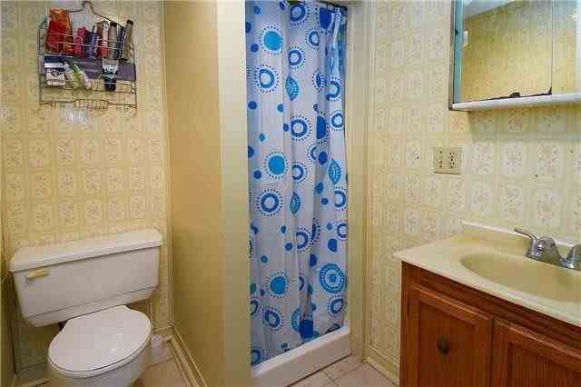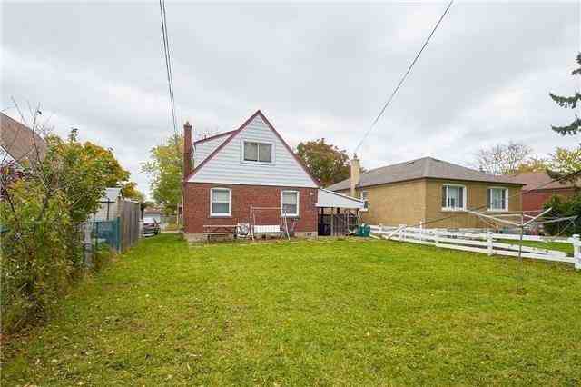Sold
Listing ID: E4309689
94 Canlish Rd , Toronto, M1P1S9, Ontario
| A Wonderful Opportunity To Earn A Solid, Well-Maintained Home In A Prime Location. Freshly Painted With A Basement Apartment And A Separate Entrance. With A Lot Of Parking And A Gorgeous Backyard |
| Extras: Two Fridges Two Stoves Two Washers And Two Driers All Light Fixtures Carport No Warranty On The Retrofit Status Of The Basement Apartment Great Location Close To Everything That Matters Schools Transit Shopping |
| Listed Price | $649,000 |
| Taxes: | $2600.00 |
| DOM | 17 |
| Occupancy: | Owner |
| Address: | 94 Canlish Rd , Toronto, M1P1S9, Ontario |
| Lot Size: | 40.00 x 126.00 (Feet) |
| Directions/Cross Streets: | Lawrence/Birchmount |
| Rooms: | 6 |
| Rooms +: | 2 |
| Bedrooms: | 4 |
| Bedrooms +: | 1 |
| Kitchens: | 1 |
| Kitchens +: | 1 |
| Family Room: | Y |
| Basement: | Apartment, Sep Entrance |
| Level/Floor | Room | Length(ft) | Width(ft) | Descriptions | |
| Room 1 | Ground | Living | 50.77 | 35.29 | Broadloom, Combined W/Living, Picture Window |
| Room 2 | Ground | Kitchen | 46.71 | 36.05 | Eat-In Kitchen, Window |
| Room 3 | Ground | Master | 36.05 | 35.29 | Broadloom, Closet, Window |
| Room 4 | Ground | 2nd Br | 24.63 | 33.88 | Broadloom, Closet, O/Looks Backyard |
| Room 5 | Bsmt | Living | 53.79 | 43.03 | Combined W/Dining, Broadloom |
| Room 6 | Bsmt | Kitchen | 32.28 | 21.52 | |
| Room 7 | 2nd | 3rd Br | 55.73 | 38.64 | Broadloom |
| Room 8 | 2nd | 4th Br | 36.9 | 38.64 | Broadloom, Window |
| Washroom Type | No. of Pieces | Level |
| Washroom Type 1 | 3 | Ground |
| Washroom Type 2 | 3 | 2nd |
| Washroom Type 3 | 3 | Bsmt |
| Property Type: | Detached |
| Style: | 1 1/2 Storey |
| Exterior: | Brick |
| Garage Type: | Carport |
| (Parking/)Drive: | Private |
| Drive Parking Spaces: | 4 |
| Pool: | None |
| Property Features: | Library, Park, Public Transit, School |
| Fireplace/Stove: | Y |
| Heat Source: | Gas |
| Heat Type: | Forced Air |
| Central Air Conditioning: | Other |
| Sewers: | Sewers |
| Water: | Municipal |
| Although the information displayed is believed to be accurate, no warranties or representations are made of any kind. |
| RE/MAX REALTY ONE INC., BROKERAGE |
|
|

Imran Gondal
Broker
Dir:
416-828-6614
Bus:
905-270-2000
Fax:
905-270-0047
| Virtual Tour | Email a Friend |
Jump To:
At a Glance:
| Type: | Freehold - Detached |
| Area: | Toronto |
| Municipality: | Toronto |
| Neighbourhood: | Dorset Park |
| Style: | 1 1/2 Storey |
| Lot Size: | 40.00 x 126.00(Feet) |
| Tax: | $2,600 |
| Beds: | 4+1 |
| Baths: | 3 |
| Fireplace: | Y |
| Pool: | None |
Locatin Map:
