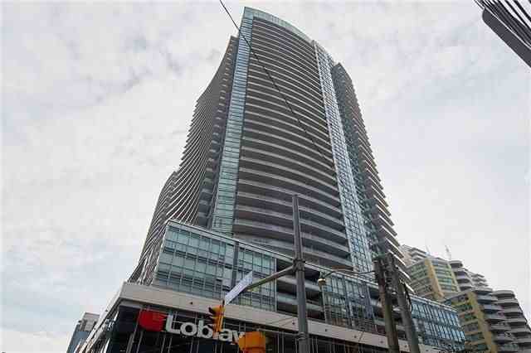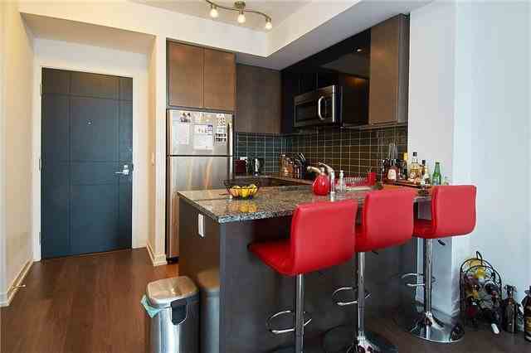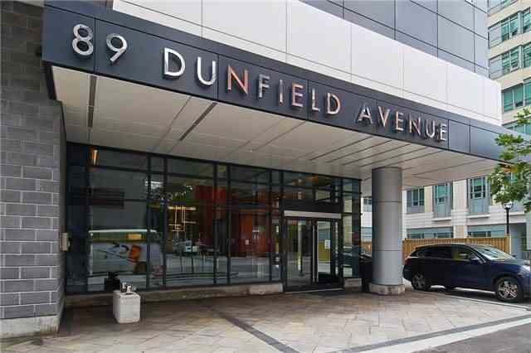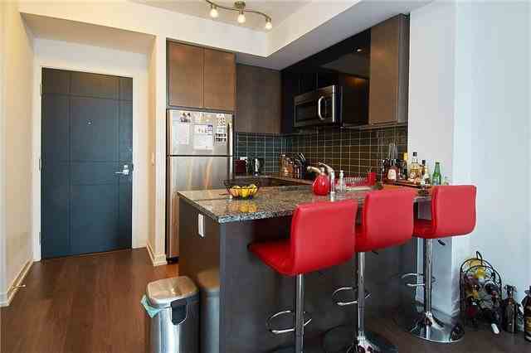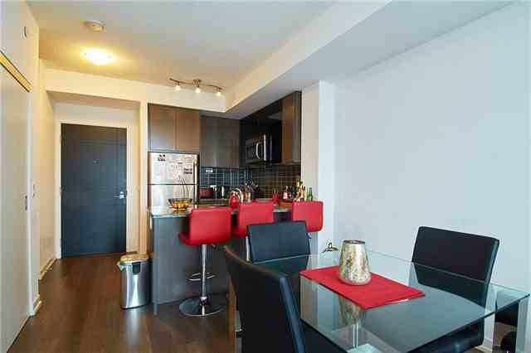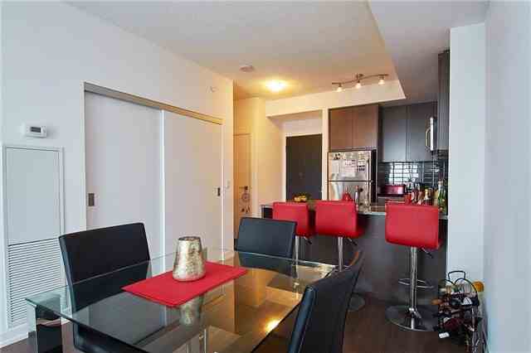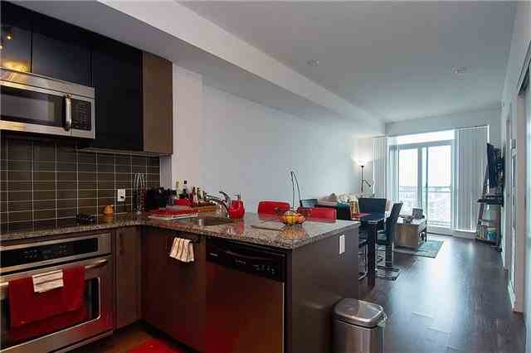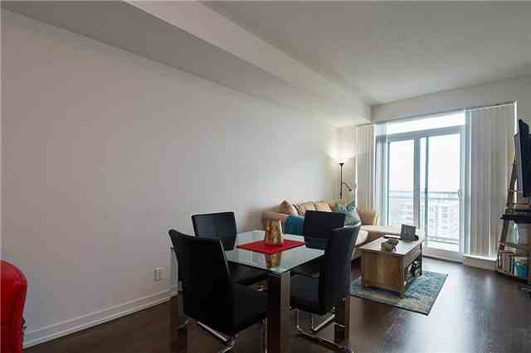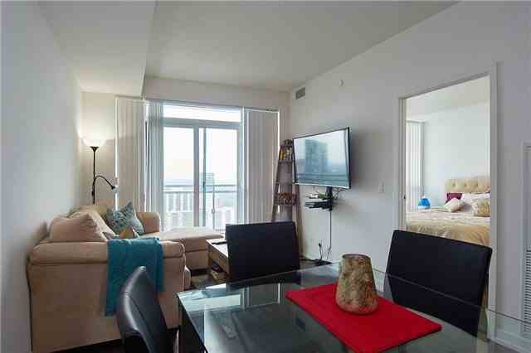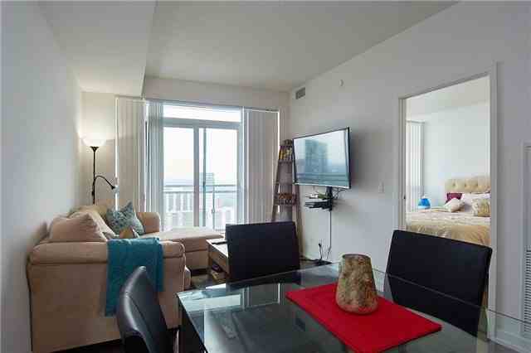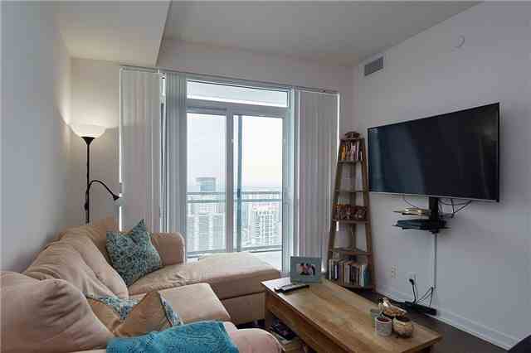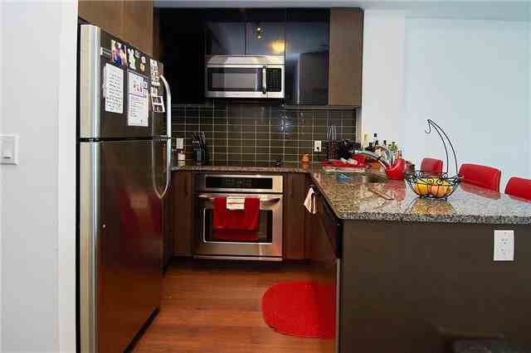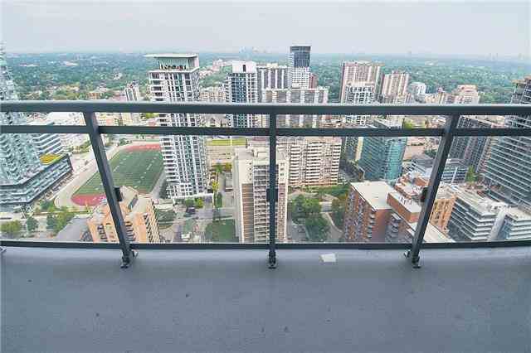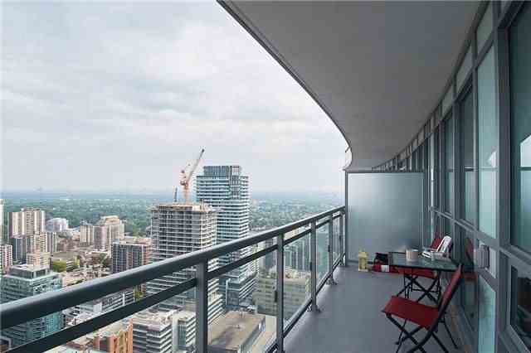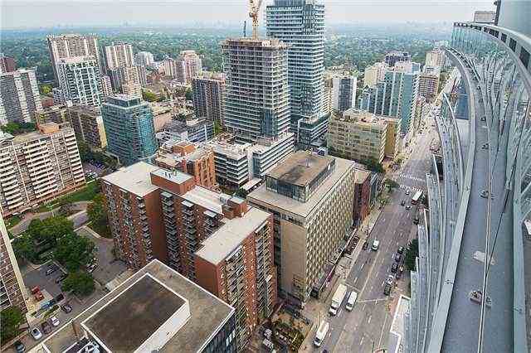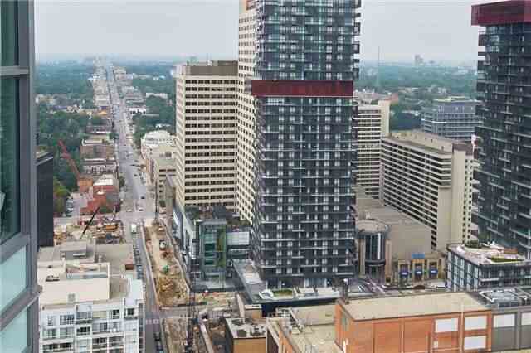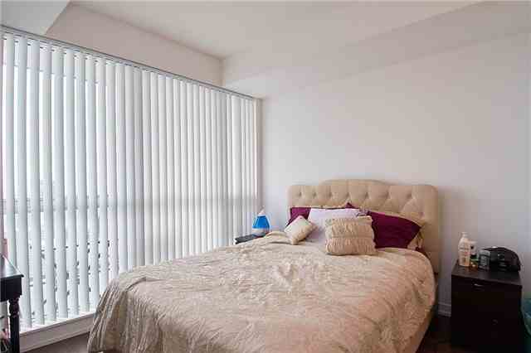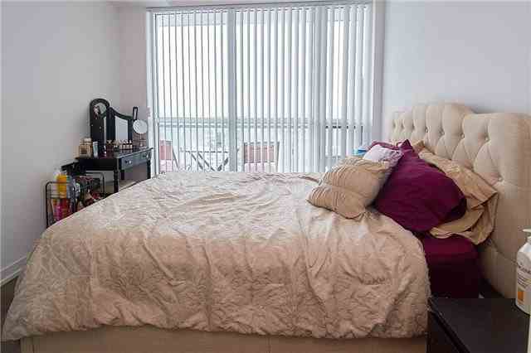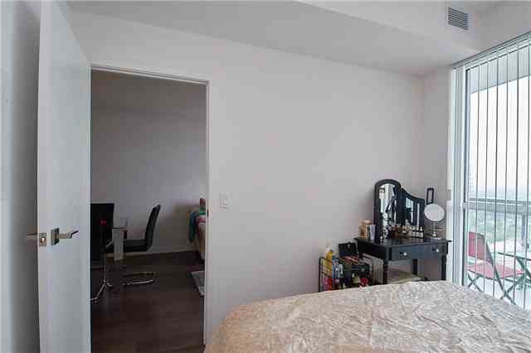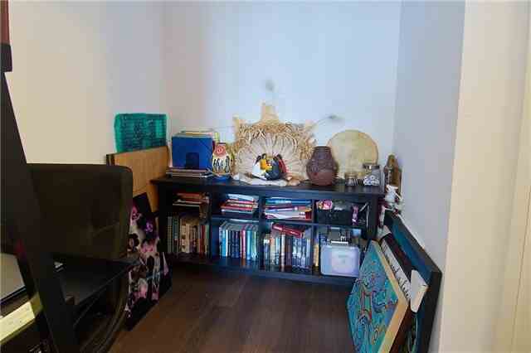Sold
Listing ID: C4232073
89 Dunfield Ave , Unit 3203, Toronto, M4S0A4, Ontario
| Beautiful Luxury Life Style. One Bedroom+ Den On Higher Floor, Unobstructed City View, 9' Ceiling, Floor To Ceiling Windows, Granite Counter, Full Width Balcony, Direct Access To Loblaws&Lcbo,. Walk Score 98, Steps To Subway, Restaurants, Entertainment, Shopping...Amazing Facilities; Outdoor Terrace/Bbq, Theater, Gym/Yoga, Party Room, Swimming Pool, Guest Suites, Concierge, Natural Light Surround |
| Extras: Stainless Steel, Fridge, Stove B/I Dishwasher, B/I Microwave, Combined W/Range Hood, Stacked Washer/Dryer, One Parking & One Locker Incl. All Electrical Fixtures. Roller Blinds |
| Listed Price | $614,000 |
| Taxes: | $2500.00 |
| Maintenance Fee: | 0.00 |
| Occupancy: | Tenant |
| Address: | 89 Dunfield Ave , Unit 3203, Toronto, M4S0A4, Ontario |
| Province/State: | Ontario |
| Property Management | First Service Residential 416-546-5897 |
| Condo Corporation No | TSCC |
| Level | 32 |
| Unit No | 3 |
| Directions/Cross Streets: | Yonge/ Eglinton |
| Rooms: | 4 |
| Rooms +: | 1 |
| Bedrooms: | 1 |
| Bedrooms +: | 1 |
| Kitchens: | 1 |
| Family Room: | N |
| Basement: | None |
| Level/Floor | Room | Length(ft) | Width(ft) | Descriptions | |
| Room 1 | Flat | Living | 18.04 | 9.94 | Laminate, Combined W/Dining, W/O To Balcony |
| Room 2 | Flat | Dining | 18.04 | 9.94 | Laminate, Combined W/Living |
| Room 3 | Flat | Kitchen | 9.84 | 8.2 | Laminate, Breakfast Bar, Granite Counter |
| Room 4 | Flat | Master | 9.97 | 9.97 | Laminate, His/Hers Closets, Semi Ensuite |
| Room 5 | Flat | Den | 6.56 | 7.22 | Laminate |
| Washroom Type | No. of Pieces | Level |
| Washroom Type 1 | 4 | Main |
| Approximatly Age: | 0-5 |
| Property Type: | Condo Apt |
| Style: | Apartment |
| Exterior: | Concrete |
| Garage Type: | Undergrnd |
| Garage(/Parking)Space: | 1.00 |
| Drive Parking Spaces: | 1 |
| Park #1 | |
| Parking Type: | Owned |
| Exposure: | N |
| Balcony: | Open |
| Locker: | None |
| Pet Permited: | Restrict |
| Approximatly Age: | 0-5 |
| Approximatly Square Footage: | 500-599 |
| Building Amenities: | Concierge, Gym, Indoor Pool, Media Room, Party/Meeting Room, Rooftop Deck/Garden |
| Property Features: | Clear View, Library, Park, Public Transit, School |
| Maintenance: | 0.00 |
| CAC Included: | Y |
| Hydro Included: | N |
| Water Included: | Y |
| Cabel TV Included: | N |
| Common Elements Included: | Y |
| Heat Included: | Y |
| Parking Included: | Y |
| Condo Tax Included: | N |
| Building Insurance Included: | Y |
| Fireplace/Stove: | N |
| Heat Source: | Electric |
| Heat Type: | Heat Pump |
| Central Air Conditioning: | Central Air |
| Ensuite Laundry: | Y |
| Although the information displayed is believed to be accurate, no warranties or representations are made of any kind. |
| RE/MAX REALTY ONE INC., BROKERAGE |
|
|

Imran Gondal
Broker
Dir:
416-828-6614
Bus:
905-270-2000
Fax:
905-270-0047
| Virtual Tour | Email a Friend |
Jump To:
At a Glance:
| Type: | Condo - Condo Apt |
| Area: | Toronto |
| Municipality: | Toronto |
| Neighbourhood: | Mount Pleasant East |
| Style: | Apartment |
| Approximate Age: | 0-5 |
| Tax: | $2,500 |
| Beds: | 1+1 |
| Baths: | 1 |
| Garage: | 1 |
| Fireplace: | N |
Locatin Map:
