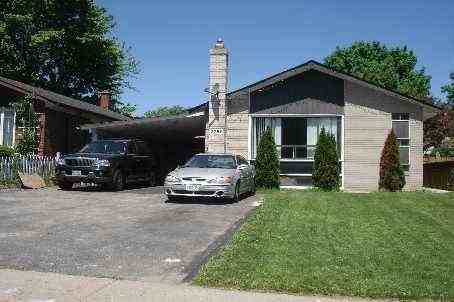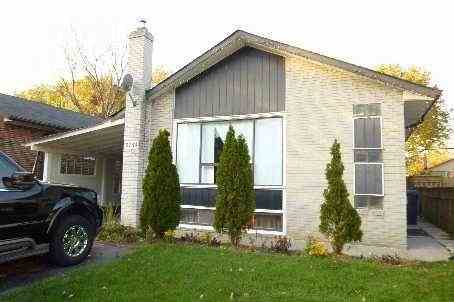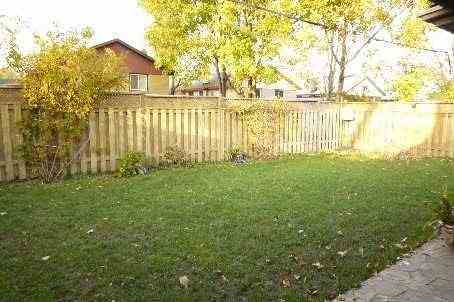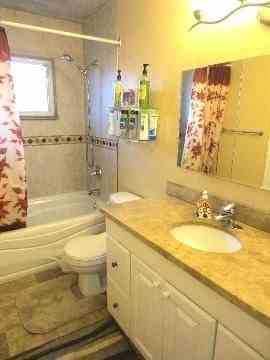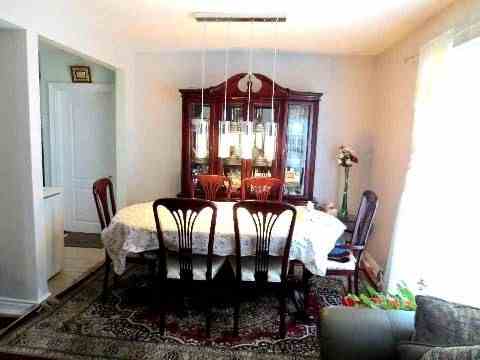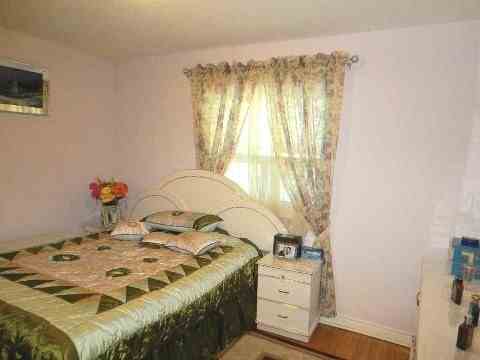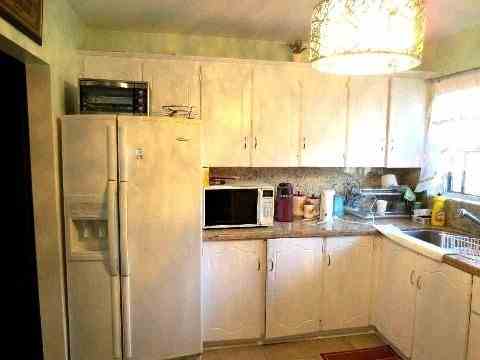Sold
Listing ID: E4208658
3786 Lawrence Ave , Toronto, M1G1P9, Ontario
| This Home Shows Well!! Large Hardwood Floors On Main. Renovated Kitchen W/Granite Counter And Backsplash. Granite Counter In 2 Bathrooms. Finished Basement W/Sep. Entrance. Has Huge Rec Room W/ Fireplace And Modern Eat-In-Kitchen. Huge Car Port Can Park 3 Cars. Plus Private Drive Can Park 4 Cars. Beautiful Private Fully Fenced Backyard, W/Huge Covered Patio Of Custom-Made Bbq Oven. Close To Ttc, School, &Shops. |
| Extras: Fridge, Stove, Light Fixtures, Custom-Made Bbq Oven In Backyard, Large Storage Shed |
| Listed Price | $665,000 |
| Taxes: | $2400.00 |
| DOM | 8 |
| Occupancy: | Owner |
| Address: | 3786 Lawrence Ave , Toronto, M1G1P9, Ontario |
| Lot Size: | 45.00 x 120.00 (Feet) |
| Directions/Cross Streets: | Lawrence Rd/Golf Dale Gardens |
| Rooms: | 6 |
| Rooms +: | 3 |
| Bedrooms: | 3 |
| Bedrooms +: | 2 |
| Kitchens: | 1 |
| Kitchens +: | 1 |
| Family Room: | N |
| Basement: | Apartment, Sep Entrance |
| Level/Floor | Room | Length(ft) | Width(ft) | Descriptions | |
| Room 1 | Ground | Living | 13.78 | 9.58 | Hardwood Floor, Open Concept, Picture Window |
| Room 2 | Ground | Dining | 10.17 | 8.53 | Hardwood Floor, Combined W/Living |
| Room 3 | Ground | Kitchen | 13.78 | 6.89 | Ceramic Floor, Eat-In Kitchen, Granite Counter |
| Room 4 | Ground | Master | 13.45 | 10.17 | Hardwood Floor, Closet |
| Room 5 | Ground | 2nd Br | 12.46 | 6.89 | Hardwood Floor, Closet |
| Room 6 | Ground | 3rd Br | 12.46 | 6.89 | Hardwood Floor, Closet |
| Room 7 | Bsmt | Rec | 21.32 | 13.45 | Ceramic Floor, Large Window |
| Room 8 | Bsmt | Br | 14.1 | 10.5 | Window |
| Room 9 | Bsmt | Br | 12.46 | 9.51 | Window |
| Washroom Type | No. of Pieces | Level |
| Washroom Type 1 | 4 | Main |
| Washroom Type 2 | 3 | Main |
| Property Type: | Detached |
| Style: | Bungaloft |
| Exterior: | Brick |
| Garage Type: | Carport |
| (Parking/)Drive: | Private |
| Drive Parking Spaces: | 5 |
| Pool: | None |
| Fireplace/Stove: | Y |
| Heat Source: | Gas |
| Heat Type: | Forced Air |
| Central Air Conditioning: | Central Air |
| Sewers: | Sewers |
| Water: | Municipal |
| Although the information displayed is believed to be accurate, no warranties or representations are made of any kind. |
| RE/MAX REALTY ONE INC., BROKERAGE |
|
|

Imran Gondal
Broker
Dir:
416-828-6614
Bus:
905-270-2000
Fax:
905-270-0047
| Email a Friend |
Jump To:
At a Glance:
| Type: | Freehold - Detached |
| Area: | Toronto |
| Municipality: | Toronto |
| Neighbourhood: | Woburn |
| Style: | Bungaloft |
| Lot Size: | 45.00 x 120.00(Feet) |
| Tax: | $2,400 |
| Beds: | 3+2 |
| Baths: | 2 |
| Fireplace: | Y |
| Pool: | None |
Locatin Map:
