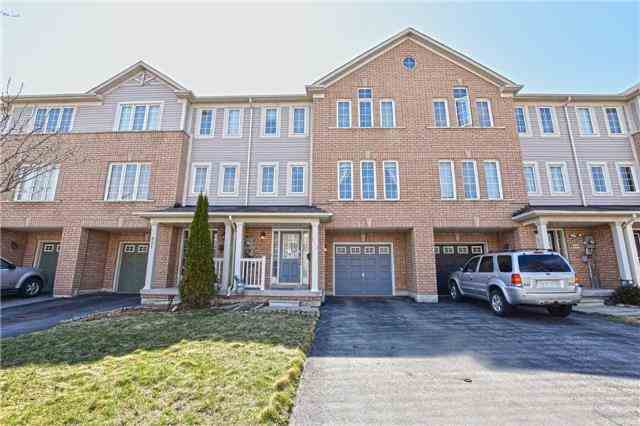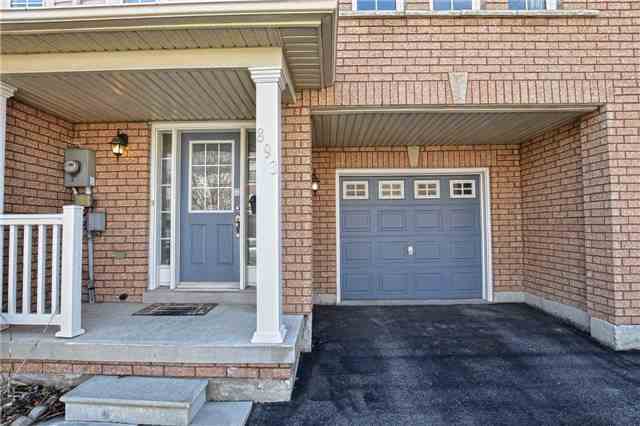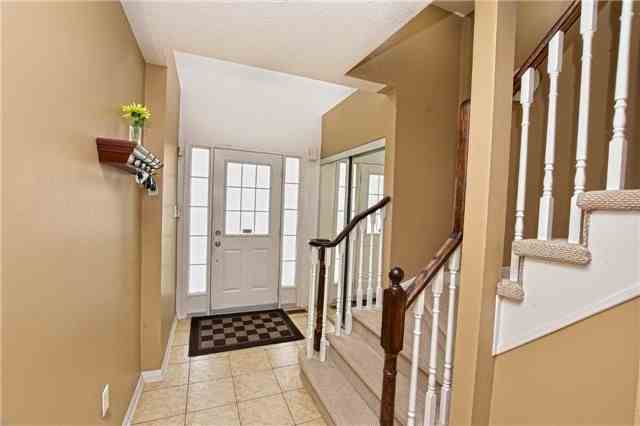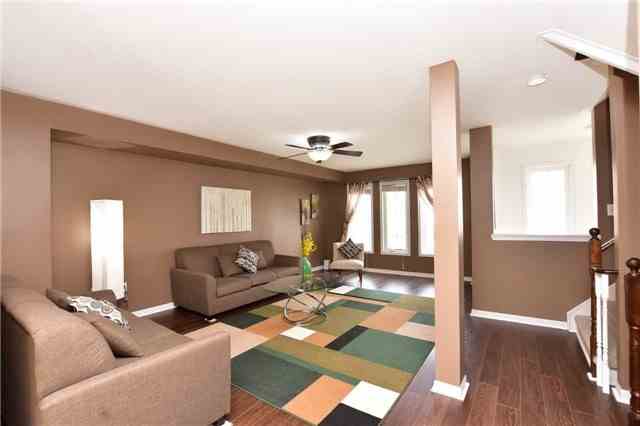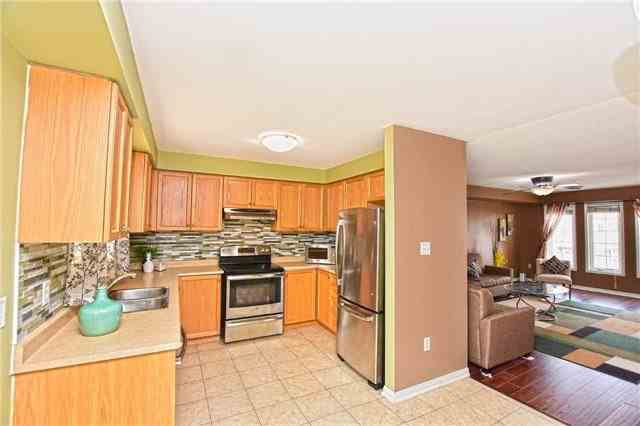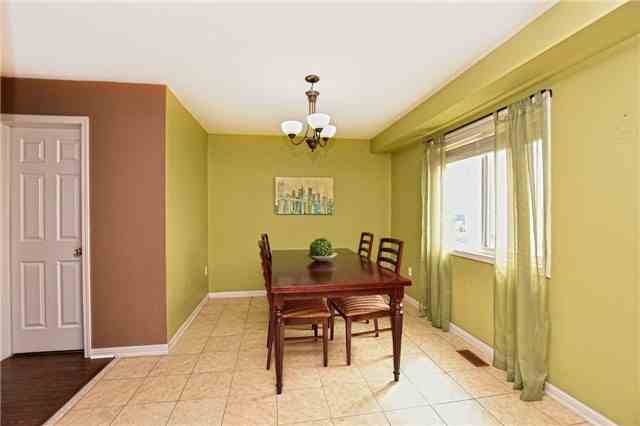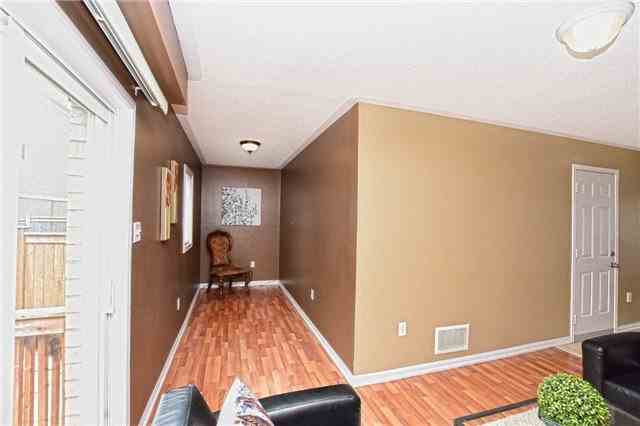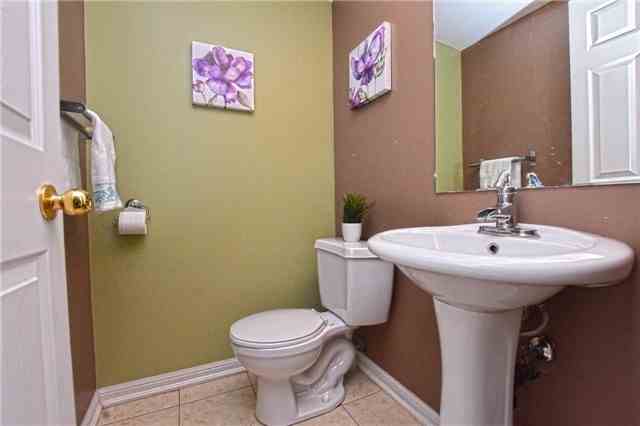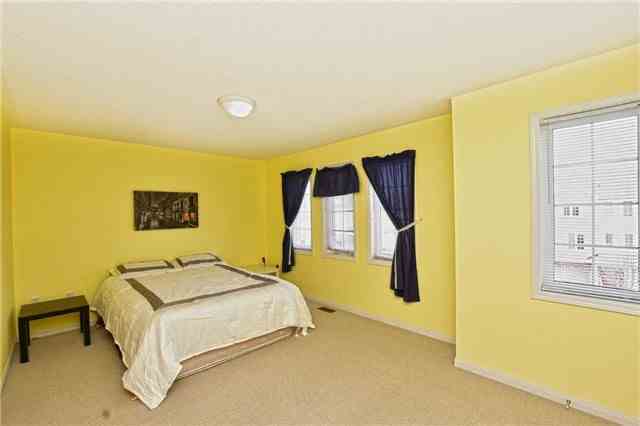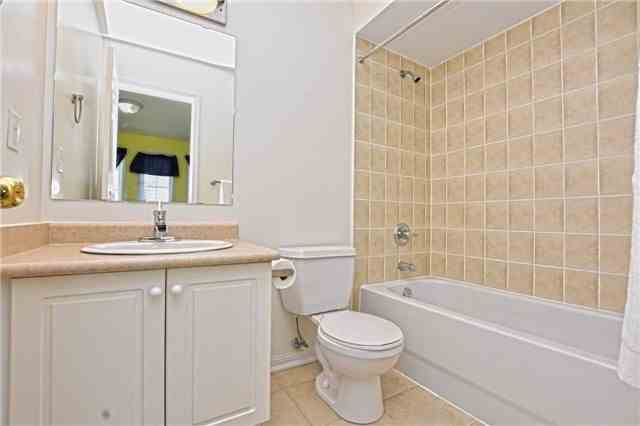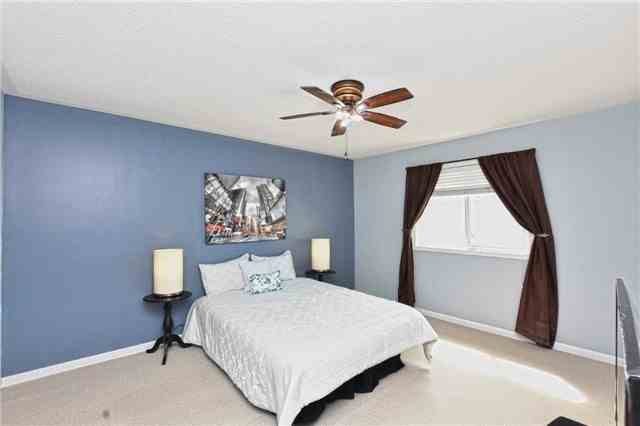Sold
Listing ID: E4125976
893 Bourne Crescent , Oshawa, L1H8X6, Ontario
| Beautiful 2+1 Bedroom , To Own This Spacious Home With Oversized Bedrooms, Each Featuring Their Own Ensuite. Large Eat-In Kitchen Features Tile Backsplash, Ceramic Floors And Stainless Appliances. The Main Floor Features A Walk-Out To The Rear Yard, And Could Be Used As A Family Room Or As An Extra Bedroom Space! |
| Extras: S/S Stove, S/S Refrigerator, S/S Dishwasher, All Blinds And Curtains. |
| Listed Price | $465,000 |
| Taxes: | $3300.00 |
| DOM | 9 |
| Occupancy: | Owner |
| Address: | 893 Bourne Crescent , Oshawa, L1H8X6, Ontario |
| Lot Size: | 22.00 x 77.10 (Feet) |
| Directions/Cross Streets: | Riston/Wentworth |
| Rooms: | 7 |
| Bedrooms: | 3 |
| Bedrooms +: | |
| Kitchens: | 1 |
| Family Room: | Y |
| Basement: | Full, Unfinished |
| Level/Floor | Room | Length(ft) | Width(ft) | Descriptions | |
| Room 1 | Ground | Family | 14.76 | 9.84 | Laminate, W/O To Yard, L-Shaped Room |
| Room 2 | Main | Kitchen | 9.84 | 10.82 | Ceramic Floor, B/I Dishwasher |
| Room 3 | Main | Breakfast | 13.12 | 10.82 | Ceramic Floor |
| Room 4 | Main | Living | 13.12 | 10.82 | Broadloom, Ceiling Fan |
| Room 5 | Upper | Master | 13.12 | 13.12 | Broadloom, 4 Pc Ensuite, W/I Closet |
| Room 6 | Upper | 2nd Br | 16.4 | 13.12 | Broadloom, 4 Pc Ensuite |
| Washroom Type | No. of Pieces | Level |
| Washroom Type 1 | 4 | 2nd |
| Washroom Type 2 | 4 | 3rd |
| Washroom Type 3 | 2 | Main |
| Approximatly Age: | 6-15 |
| Property Type: | Att/Row/Twnhouse |
| Style: | 3-Storey |
| Exterior: | Brick |
| Garage Type: | Built-In |
| (Parking/)Drive: | Private |
| Drive Parking Spaces: | 3 |
| Pool: | None |
| Approximatly Age: | 6-15 |
| Property Features: | Arts Centre, Beach, Fenced Yard, Park, Place Of Worship, Public Transit |
| Fireplace/Stove: | N |
| Heat Source: | Gas |
| Heat Type: | Forced Air |
| Central Air Conditioning: | Central Air |
| Laundry Level: | Lower |
| Sewers: | Sewers |
| Water: | Municipal |
| Utilities-Hydro: | Y |
| Utilities-Sewers: | Y |
| Utilities-Gas: | Y |
| Utilities-Municipal Water: | Y |
| Although the information displayed is believed to be accurate, no warranties or representations are made of any kind. |
| RE/MAX REALTY ONE INC., BROKERAGE |
|
|

Imran Gondal
Broker
Dir:
416-828-6614
Bus:
905-270-2000
Fax:
905-270-0047
| Virtual Tour | Email a Friend |
Jump To:
At a Glance:
| Type: | Freehold - Att/Row/Twnhouse |
| Area: | Durham |
| Municipality: | Oshawa |
| Neighbourhood: | Lakeview |
| Style: | 3-Storey |
| Lot Size: | 22.00 x 77.10(Feet) |
| Approximate Age: | 6-15 |
| Tax: | $3,300 |
| Beds: | 3 |
| Baths: | 3 |
| Fireplace: | N |
| Pool: | None |
Locatin Map:
