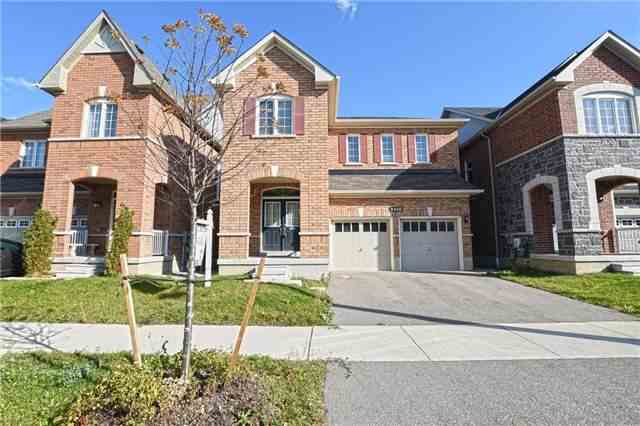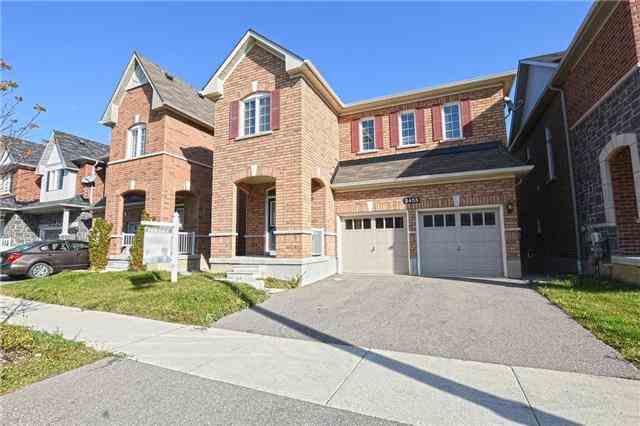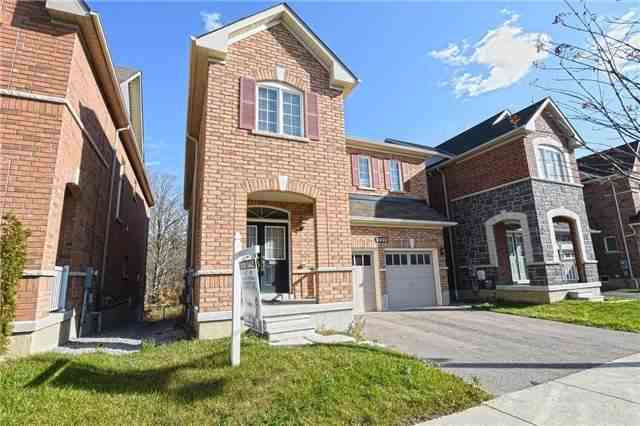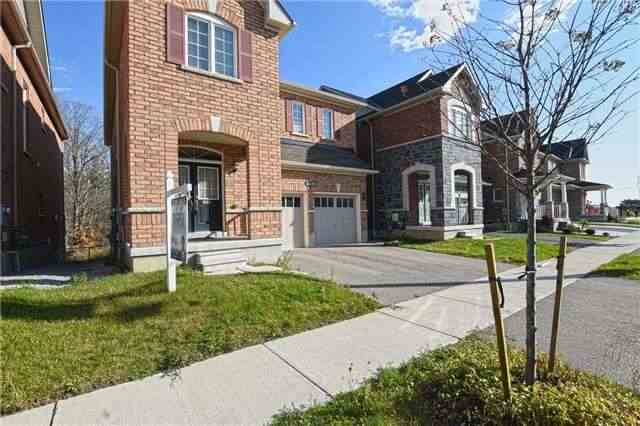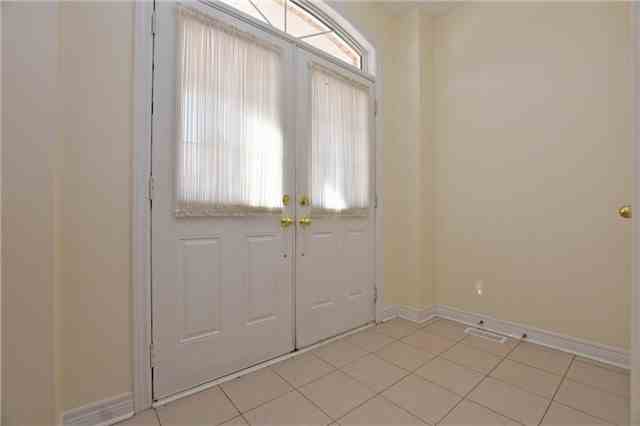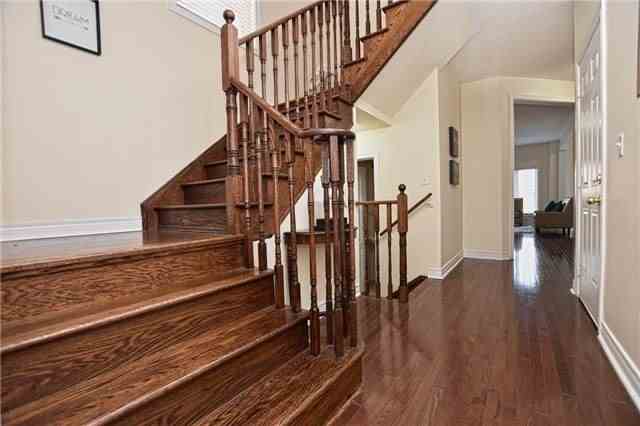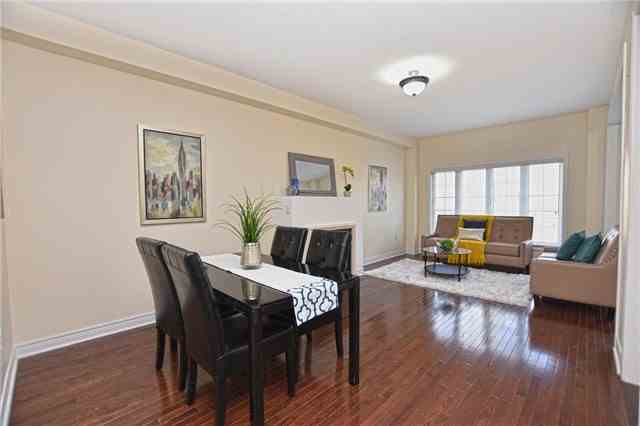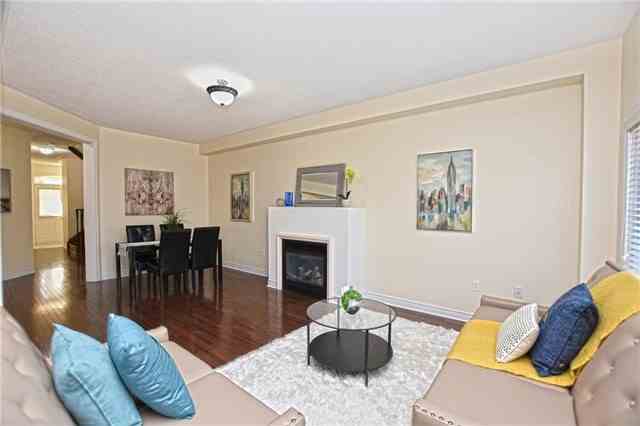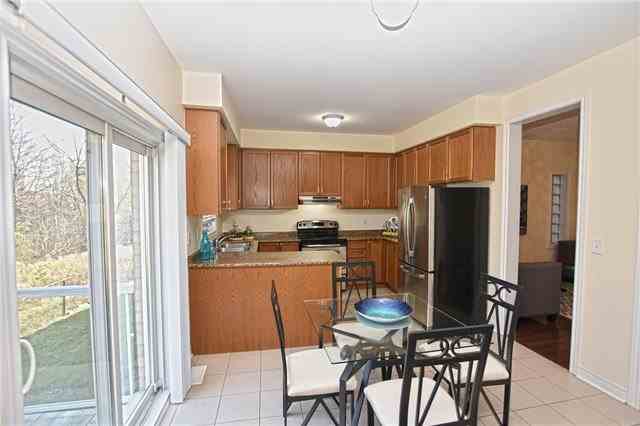Sold
Listing ID: E3980659
2455 Earl Grey Ave , Pickering, L1X0B9, Ontario
| **Walkout Ravine Lot"" Welcome To An Inviting Floor Plan Perfect For Any Family. This Spacious 4 Bdrm Home Features Hardwood Throughout Main Floor & Upstairs Landing, Gas Fireplace In Family Room, Double Door Entry To Master Retreat W/Ensuite Bath, His & Her Closets, Generous Sized Rooms, Convenient 2nd Floor Laundry & Direct Access To Garage. **See Virtual Tour** Legally Finished Basement |
| Extras: Walk To Park & Golf Club. Mins To Hwy 401 & 407. Includes Stainless Steel (2 Stove, 2 Fridge, 1 B/I Dishwasher), 2 Washer & 2 Dryer, Central Air Conditioner, All Electrical Light Fixtures & All Window Coverings |
| Listed Price | $839,300 |
| Taxes: | $5800.00 |
| DOM | 19 |
| Occupancy: | Own+Ten |
| Address: | 2455 Earl Grey Ave , Pickering, L1X0B9, Ontario |
| Lot Size: | 36.09 x 88.58 (Feet) |
| Directions/Cross Streets: | Brock/Tauton |
| Rooms: | 9 |
| Rooms +: | 2 |
| Bedrooms: | 4 |
| Bedrooms +: | 1 |
| Kitchens: | 1 |
| Kitchens +: | 1 |
| Family Room: | Y |
| Basement: | Fin W/O, Sep Entrance |
| Level/Floor | Room | Length(ft) | Width(ft) | Descriptions | |
| Room 1 | Main | Living | 22.3 | 11.48 | Hardwood Floor, Gas Fireplace, O/Looks Backyard |
| Room 2 | Main | Dining | 13.32 | 12.14 | Hardwood Floor, Large Window |
| Room 3 | Main | Kitchen | 11.48 | 16.07 | Ceramic Floor, Stainless Steel Appl, O/Looks Backyard |
| Room 4 | 2nd | Master | 20.17 | 13.78 | Broadloom, W/I Closet, 4 Pc Ensuite |
| Room 5 | 2nd | 2nd Br | 12.5 | 11.81 | Broadloom, Closet, Window |
| Room 6 | 2nd | 3rd Br | 15.09 | 14.1 | Broadloom, Double Closet, Window |
| Room 7 | 2nd | 4th Br | 14.43 | 9.18 | Broadloom, Double Closet, Window |
| Room 8 | 2nd | Laundry | 9.84 | 5.9 | Ceramic Floor |
| Washroom Type | No. of Pieces | Level |
| Washroom Type 1 | 2 | Main |
| Washroom Type 2 | 4 | 2nd |
| Washroom Type 3 | 3 | Bsmt |
| Approximatly Age: | 0-5 |
| Property Type: | Detached |
| Style: | 2-Storey |
| Exterior: | Brick, Stone |
| Garage Type: | Built-In |
| (Parking/)Drive: | Private |
| Drive Parking Spaces: | 2 |
| Pool: | None |
| Approximatly Age: | 0-5 |
| Property Features: | Golf, Park, Ravine, School |
| Fireplace/Stove: | Y |
| Heat Source: | Gas |
| Heat Type: | Forced Air |
| Central Air Conditioning: | Central Air |
| Sewers: | Sewers |
| Water: | Municipal |
| Although the information displayed is believed to be accurate, no warranties or representations are made of any kind. |
| RE/MAX REALTY ONE INC., BROKERAGE |
|
|

Imran Gondal
Broker
Dir:
416-828-6614
Bus:
905-270-2000
Fax:
905-270-0047
| Virtual Tour | Email a Friend |
Jump To:
At a Glance:
| Type: | Freehold - Detached |
| Area: | Durham |
| Municipality: | Pickering |
| Neighbourhood: | Duffin Heights |
| Style: | 2-Storey |
| Lot Size: | 36.09 x 88.58(Feet) |
| Approximate Age: | 0-5 |
| Tax: | $5,800 |
| Beds: | 4+1 |
| Baths: | 4 |
| Fireplace: | Y |
| Pool: | None |
Locatin Map:
