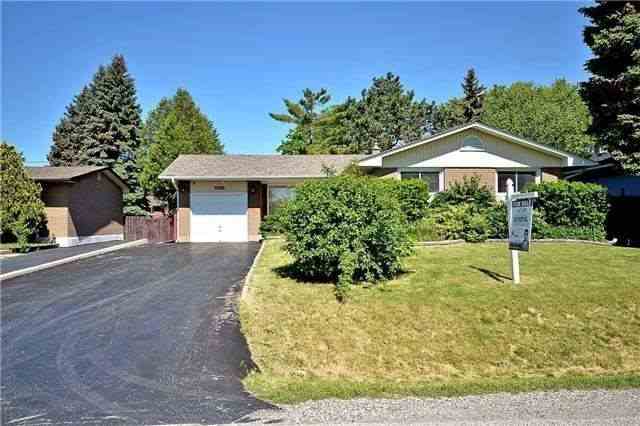Sold
Listing ID: W3864004
1386 Gainsborough Dr , Oakville, L6H2H6, Ontario
| Fabulous Family Home Located In Highly Desirable Falgarwood Area Of Oakville. Close To School, Park, Pool, Natural Trails, Shops, 403, 407, Qew And Go. Main Flr Features 3 Bdrms, A Large Living/Dining Room W/ Skylight, Updated Eat-In Kitchen W/ Oak Cabinets, Skylight And Pot-Lights. Professionally Finished Basement Features A Separate Entrance, Family Room, 3 Bdrms, Kitchen And A Separate Laundry. Top Ranked Iroquois Ridge Hs And Munns French Immersion Ps |
| Extras: Garden Shed, Upgraded Carpet, Newer Shingles (2012), Furnace/Air Conditioning (2013) And Washers/Dryers. Shelf In Garage, Gdo And Elfs |
| Listed Price | $829,900 |
| Taxes: | $3805.80 |
| DOM | 26 |
| Occupancy: | Owner |
| Address: | 1386 Gainsborough Dr , Oakville, L6H2H6, Ontario |
| Lot Size: | 60.00 x 125.00 (Feet) |
| Acreage: | < .50 |
| Directions/Cross Streets: | Grosvenor St/Gainsborough Dr |
| Rooms: | 4 |
| Rooms +: | 4 |
| Bedrooms: | 3 |
| Bedrooms +: | 3 |
| Kitchens: | 1 |
| Kitchens +: | 1 |
| Family Room: | Y |
| Basement: | Apartment, Sep Entrance |
| Level/Floor | Room | Length(ft) | Width(ft) | Descriptions | |
| Room 1 | Main | Living | 21.39 | 13.32 | Combined W/Dining, Skylight |
| Room 2 | Main | Dining | 21.39 | 13.32 | Combined W/Living, Skylight |
| Room 3 | Main | Kitchen | 10.4 | 11.81 | Eat-In Kitchen, Skylight, Pot Lights |
| Room 4 | Main | Br | 10.17 | 13.22 | Hardwood Floor |
| Room 5 | Main | 2nd Br | 10.2 | 9.58 | Hardwood Floor |
| Room 6 | Main | 3rd Br | 10.07 | 9.35 | Hardwood Floor |
| Room 7 | Bsmt | Family | 22.24 | 15.45 | Laminate |
| Room 8 | Bsmt | Br | 11.81 | 12.79 | Laminate |
| Room 9 | Bsmt | 2nd Br | 9.61 | 13.55 | Laminate |
| Room 10 | Bsmt | 3rd Br | 9.54 | 13.45 |
| Washroom Type | No. of Pieces | Level |
| Washroom Type 1 | 3 | Main |
| Washroom Type 2 | 3 | Bsmt |
| Approximatly Age: | 51-99 |
| Property Type: | Detached |
| Style: | Bungalow |
| Exterior: | Brick, Vinyl Siding |
| Garage Type: | Attached |
| (Parking/)Drive: | Private |
| Drive Parking Spaces: | 2 |
| Pool: | None |
| Approximatly Age: | 51-99 |
| Approximatly Square Footage: | 1100-1500 |
| Property Features: | Fenced Yard, Park, Public Transit, School, Wooded/Treed |
| Fireplace/Stove: | N |
| Heat Source: | Gas |
| Heat Type: | Forced Air |
| Central Air Conditioning: | Central Air |
| Sewers: | Sewers |
| Water: | Municipal |
| Utilities-Cable: | Y |
| Utilities-Hydro: | Y |
| Utilities-Gas: | Y |
| Utilities-Municipal Water: | Y |
| Utilities-Telephone: | Y |
| Although the information displayed is believed to be accurate, no warranties or representations are made of any kind. |
| RE/MAX REALTY ONE INC., BROKERAGE |
|
|

Imran Gondal
Broker
Dir:
416-828-6614
Bus:
905-270-2000
Fax:
905-270-0047
| Virtual Tour | Email a Friend |
Jump To:
At a Glance:
| Type: | Freehold - Detached |
| Area: | Halton |
| Municipality: | Oakville |
| Neighbourhood: | Iroquois Ridge South |
| Style: | Bungalow |
| Lot Size: | 60.00 x 125.00(Feet) |
| Approximate Age: | 51-99 |
| Tax: | $3,805.8 |
| Beds: | 3+3 |
| Baths: | 2 |
| Fireplace: | N |
| Pool: | None |
Locatin Map:













