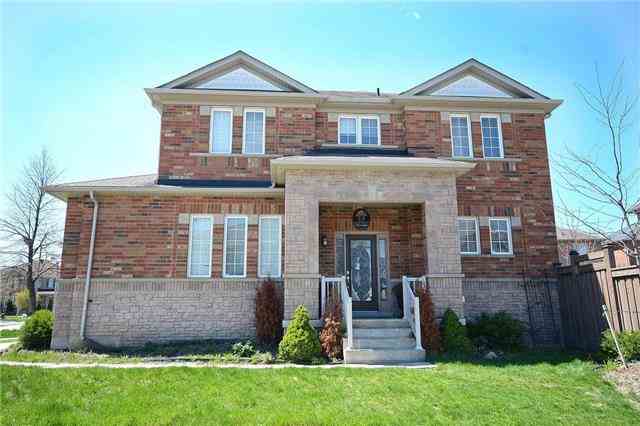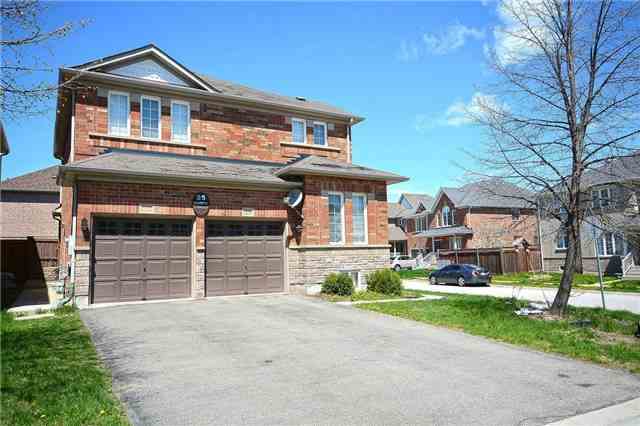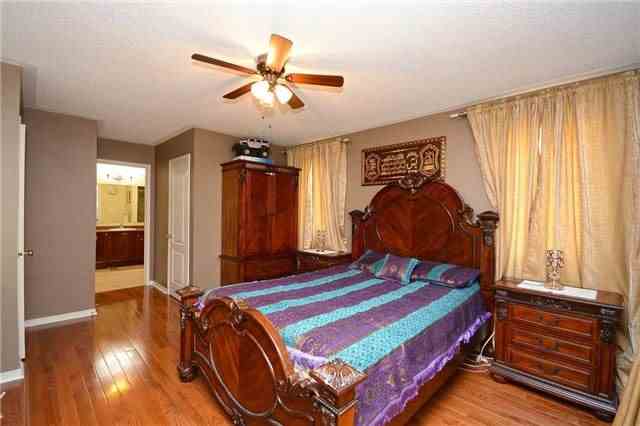Sold
Listing ID: W3822260
25 Humbolt Crescent , Brampton, L7A3G7, Ontario
| Stunning 4 Bedroom, 3 Bath, Stone And Brick Executive Home On A Premium Pie-Shaped Lot (51' Rear) Located In Sought- After North/West Bremton! Over $45K. In Quality. Upgrades Including Hand Scraped Plank Hardwood Floors, Soaring 9' Ceilings. Countertop Kitchen With Backsplash, Maple Cupboards (New) And Stainless Steel Appliances. Basement With 2 Bedrooms; 2nd Floor Hardwood Floors (1 Year Old) |
| Extras: 2S/S Fridge, 2Stove, B/I Dishwasher And Dryer. Elf's And Window Coverings. Separate Entrance, Central Vac, And Security System. Amazing Yard With Large Two Level Deck, Garden Boxes And Close To All Amenities |
| Listed Price | $839,000 |
| Taxes: | $417000.00 |
| DOM | 5 |
| Occupancy: | Owner |
| Address: | 25 Humbolt Crescent , Brampton, L7A3G7, Ontario |
| Lot Size: | 39.60 x 91.86 (Feet) |
| Directions/Cross Streets: | Sandalwood/Creditview |
| Rooms: | 9 |
| Bedrooms: | 4 |
| Bedrooms +: | 2 |
| Kitchens: | 1 |
| Kitchens +: | 1 |
| Family Room: | Y |
| Basement: | Apartment, Sep Entrance |
| Level/Floor | Room | Length(ft) | Width(ft) | Descriptions | |
| Room 1 | Main | Living | 32.8 | 65.6 | Picture Window, Hardwood Floor |
| Room 2 | Main | Dining | 32.8 | 65.6 | Combined W/Living, Hardwood Floor |
| Room 3 | Main | Kitchen | 30.83 | 34.11 | Open Concept, Ceramic Floor, Stainless Steel Appl |
| Room 4 | Main | Breakfast | 29.52 | 34.11 | W/O To Deck, Ceramic Floor |
| Room 5 | Main | Family | 32.8 | 51.17 | Combined W/Kitchen, Hardwood Floor |
| Room 6 | 2nd | Master | 45.92 | 42.64 | W/I Closet, 4 Pc Ensuite, Separate Shower |
| Room 7 | 2nd | 2nd Br | 38.05 | 34.11 | Double Closet, Hardwood Floor |
| Room 8 | 2nd | 3rd Br | 39.36 | 32.8 | Large Closet, Hardwood Floor |
| Room 9 | 2nd | 4th Br | 29.52 | 29.52 | W/I Closet, Hardwood Floor |
| Washroom Type | No. of Pieces | Level |
| Washroom Type 1 | 2 | Main |
| Washroom Type 2 | 4 | 2nd |
| Washroom Type 3 | 3 | Bsmt |
| Property Type: | Detached |
| Style: | 2-Storey |
| Exterior: | Brick, Stone |
| Garage Type: | Built-In |
| (Parking/)Drive: | Private |
| Drive Parking Spaces: | 4 |
| Pool: | None |
| Property Features: | Rec Centre |
| Fireplace/Stove: | Y |
| Heat Source: | Grnd Srce |
| Heat Type: | Forced Air |
| Central Air Conditioning: | Central Air |
| Sewers: | Sewers |
| Water: | Municipal |
| Although the information displayed is believed to be accurate, no warranties or representations are made of any kind. |
| RE/MAX REALTY ONE INC., BROKERAGE |
|
|

Imran Gondal
Broker
Dir:
416-828-6614
Bus:
905-270-2000
Fax:
905-270-0047
| Virtual Tour | Email a Friend |
Jump To:
At a Glance:
| Type: | Freehold - Detached |
| Area: | Peel |
| Municipality: | Brampton |
| Neighbourhood: | Fletcher's Meadow |
| Style: | 2-Storey |
| Lot Size: | 39.60 x 91.86(Feet) |
| Tax: | $417,000 |
| Beds: | 4+2 |
| Baths: | 4 |
| Fireplace: | Y |
| Pool: | None |
Locatin Map:













