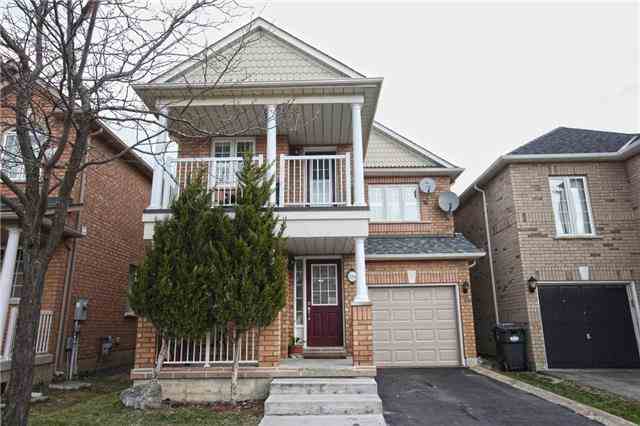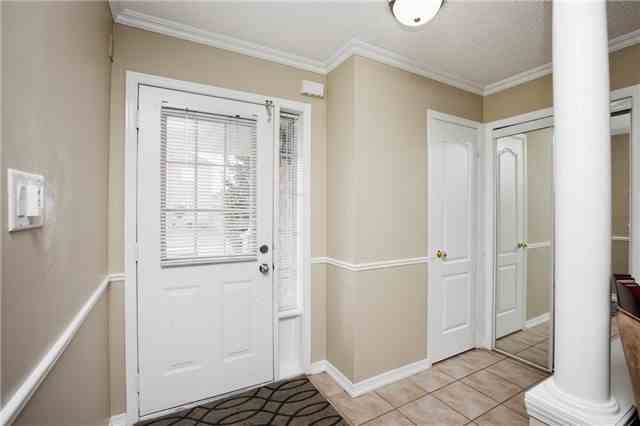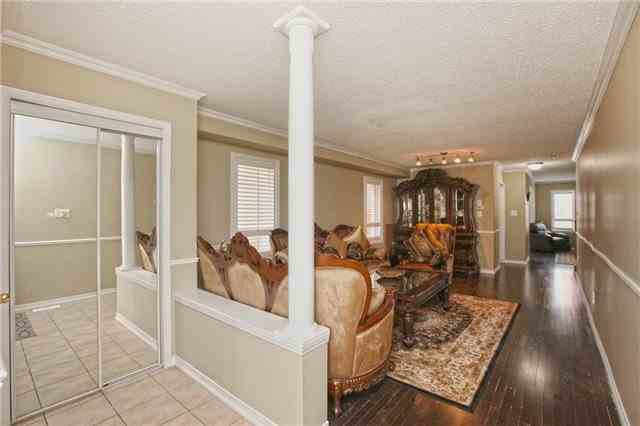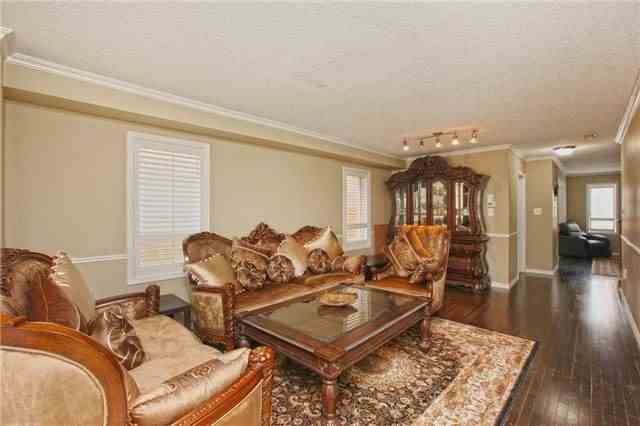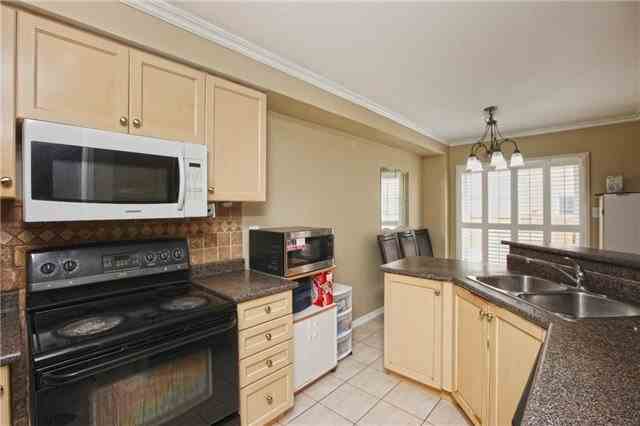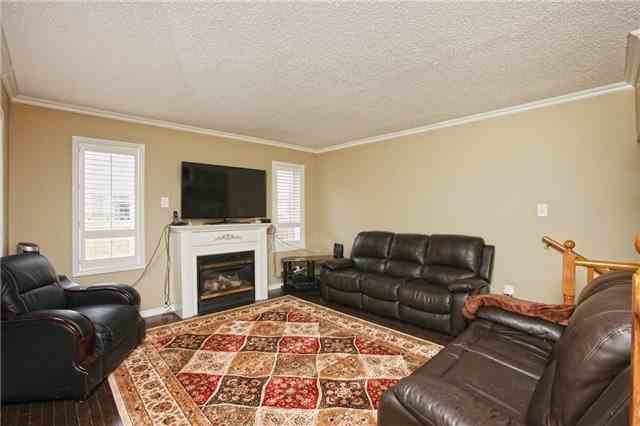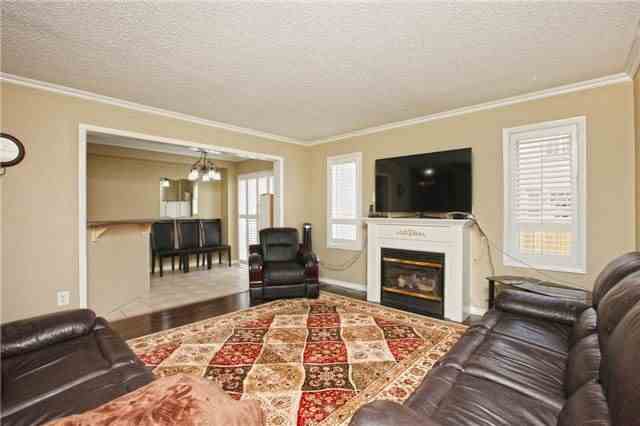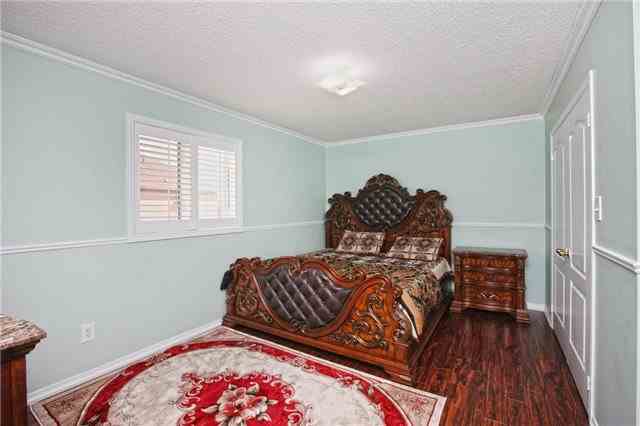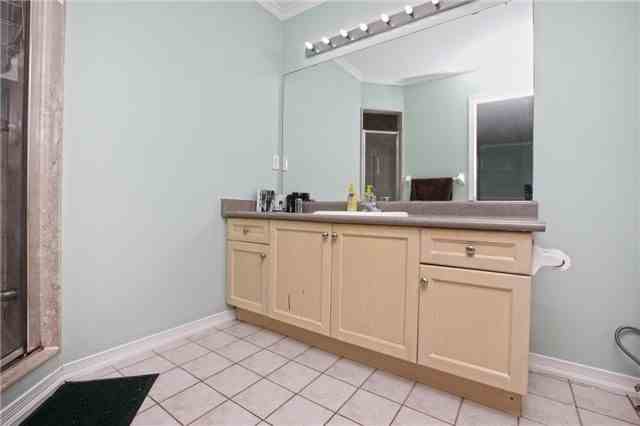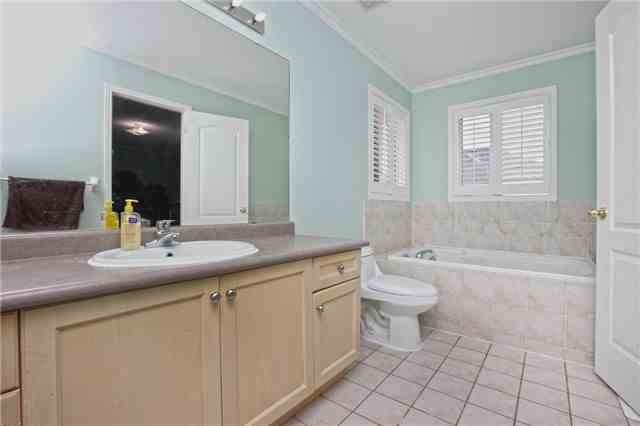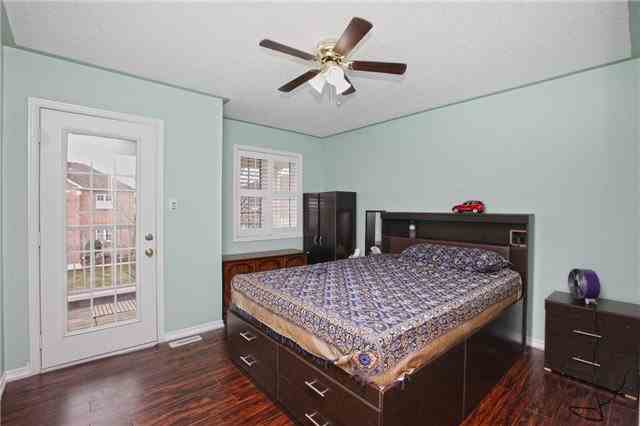Sold
Listing ID: W3759033
124 Heartleaf Crescent , Brampton, L7A2C1, Ontario
| Stunning 4Br Detached Home Is Located In A Most Desired Neighbourhood In Brampton. This Home Features Lots Of Upgrades! Hardwood Flrs. In Living & Dining Rms. Spacious Kitchen With Tumbled Marble Back Splash. Crown Moulding Thru-Out. Professionally Finished Bsmt With 2 Spacious Bdrms, Kitchen & Full Washroom. Separate Entrance To Bsmt From Garage. A Large Beautiful Deck In The Backyard. Close To Shopping Plaza, Park, Public Transit Rec Centre, School & Hwys. |
| Extras: All Elf's, All Window Coverings, 2 Fridges, 2 Stoves, Washer, Dryer, B/I Dishwasher, Garage Opener With Remotes, Cac & Central Vacuum. Newer Furnace,A/C,Roof,Hot Water Tank In Owned, |
| Listed Price | $689,000 |
| Taxes: | $4500.00 |
| DOM | 16 |
| Occupancy: | Owner |
| Address: | 124 Heartleaf Crescent , Brampton, L7A2C1, Ontario |
| Lot Size: | 31.20 x 86.00 (Feet) |
| Directions/Cross Streets: | Sandalwood / Edenbrook |
| Rooms: | 9 |
| Rooms +: | 1 |
| Bedrooms: | 4 |
| Bedrooms +: | 2 |
| Kitchens: | 1 |
| Kitchens +: | 1 |
| Family Room: | Y |
| Basement: | Apartment, Finished |
| Level/Floor | Room | Length(ft) | Width(ft) | Descriptions | |
| Room 1 | Main | Living | 19.68 | 12.79 | Combined W/Dining, Hardwood Floor, Window |
| Room 2 | Main | Dining | 19.68 | 12.79 | Combined W/Living, Hardwood Floor, Window |
| Room 3 | Main | Kitchen | 21.16 | 8.76 | Eat-In Kitchen, Ceramic Floor, W/O To Deck |
| Room 4 | Main | Family | 14.76 | 14.43 | Gas Fireplace, Hardwood Floor, Window |
| Room 5 | 2nd | Master | 16.73 | 11.48 | Laminate, W/I Closet, 4 Pc Bath |
| Room 6 | 2nd | 2nd Br | 11.81 | 10.5 | Laminate, Closet, Window |
| Room 7 | 2nd | 3rd Br | 10.82 | 9.84 | Laminate, Closet, Window |
| Room 8 | 2nd | 4th Br | 12.14 | 10.5 | Laminate, Closet, Window |
| Washroom Type | No. of Pieces | Level |
| Washroom Type 1 | 4 | |
| Washroom Type 2 | 2 |
| Property Type: | Detached |
| Style: | 2-Storey |
| Exterior: | Brick |
| Garage Type: | Attached |
| (Parking/)Drive: | Private |
| Drive Parking Spaces: | 2 |
| Pool: | None |
| Approximatly Square Footage: | 2000-2500 |
| Property Features: | Fenced Yard, Hospital, Park, Public Transit, Rec Centre, School |
| Fireplace/Stove: | Y |
| Heat Source: | Gas |
| Heat Type: | Forced Air |
| Central Air Conditioning: | Central Air |
| Sewers: | Sewers |
| Water: | Municipal |
| Although the information displayed is believed to be accurate, no warranties or representations are made of any kind. |
| RE/MAX REALTY ONE INC., BROKERAGE |
|
|

Imran Gondal
Broker
Dir:
416-828-6614
Bus:
905-270-2000
Fax:
905-270-0047
| Virtual Tour | Email a Friend |
Jump To:
At a Glance:
| Type: | Freehold - Detached |
| Area: | Peel |
| Municipality: | Brampton |
| Neighbourhood: | Fletcher's Meadow |
| Style: | 2-Storey |
| Lot Size: | 31.20 x 86.00(Feet) |
| Tax: | $4,500 |
| Beds: | 4+2 |
| Baths: | 4 |
| Fireplace: | Y |
| Pool: | None |
Locatin Map:
