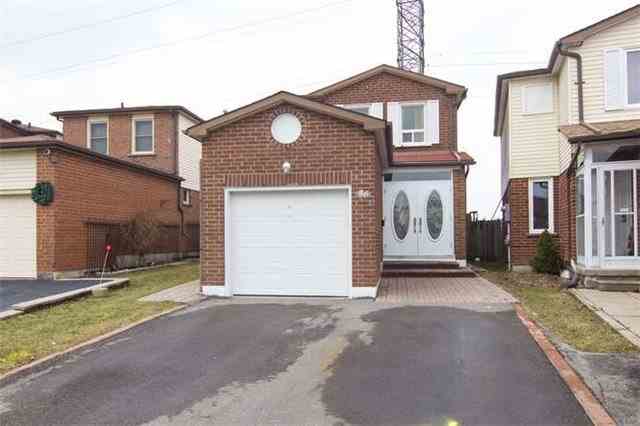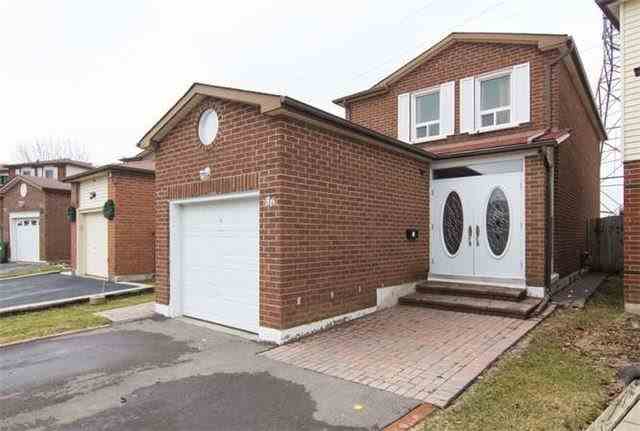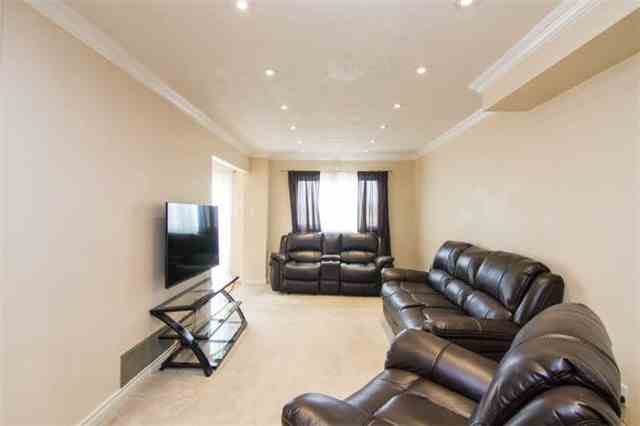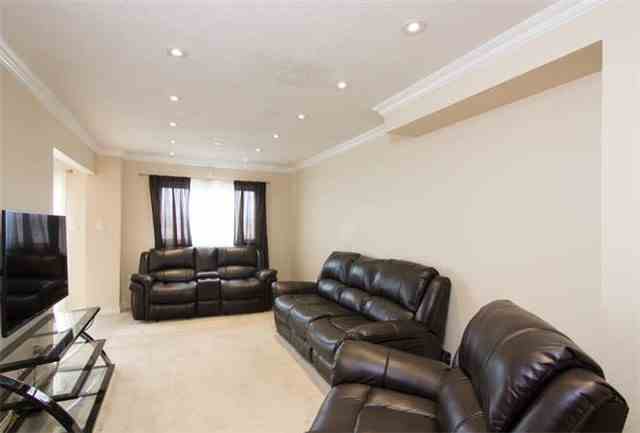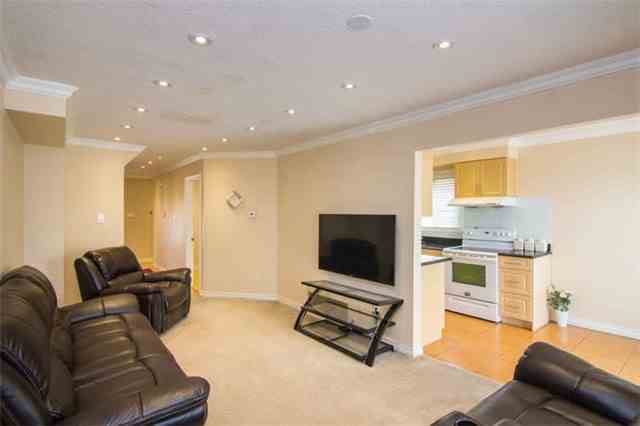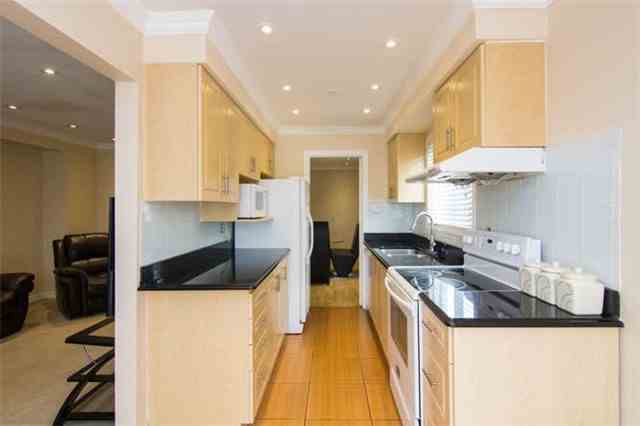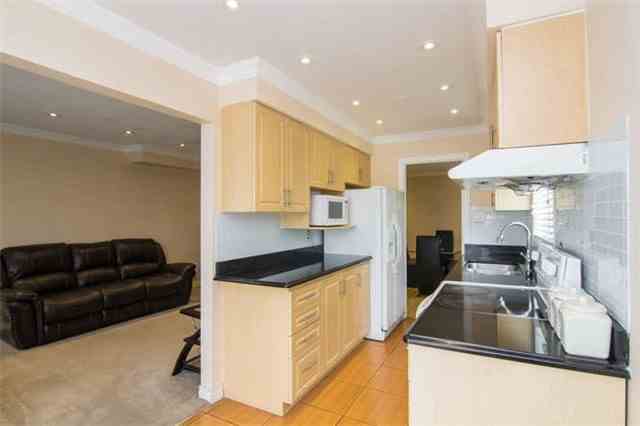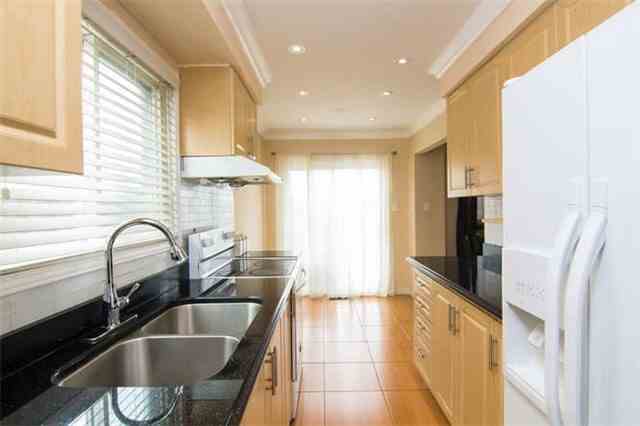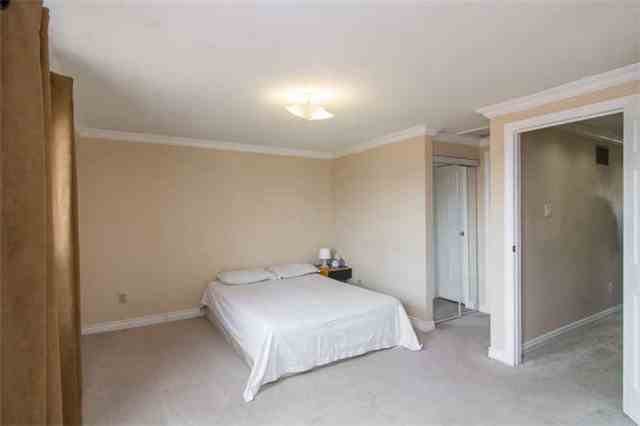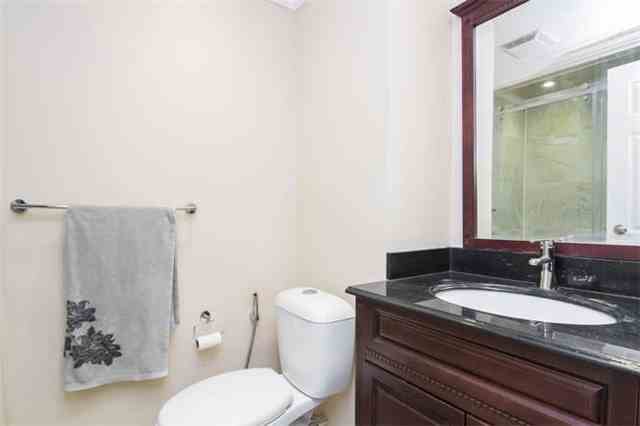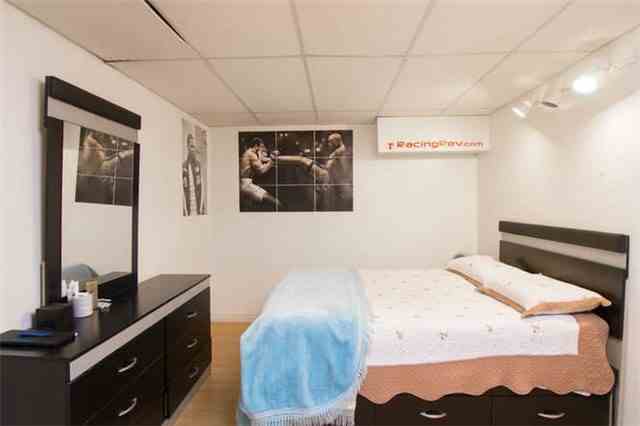Sold
Listing ID: E3743848
36 Fieldside Dr , Toronto, M1V3C5, Ontario
| Quaint Brick Home With Lots Of Upgrades Like New Windows, Doors, Furnace, Hwt, Toilets, Kitchen Cabinetry,Granite Counter Tops Tiles. Huge Driveway,Excellent Neighbourhood, Double Door Entrance, Convenient Location With Easy Access To Transit, Schools, Mall, Banks, Groceries, Restaurants, Parks And More! Option To Have A Separate Entrance Done For Basement Apartment,Very Bright Home,Huge Backyard |
| Extras: Includes Fridge, Stove, Washer, Dryer, All Blinds & Window Coverings |
| Listed Price | $599,000 |
| Taxes: | $3800.00 |
| DOM | 15 |
| Occupancy: | Owner |
| Address: | 36 Fieldside Dr , Toronto, M1V3C5, Ontario |
| Lot Size: | 23.35 x 105.18 (Feet) |
| Directions/Cross Streets: | Mccowan Rd./Mcnicoll Ave. |
| Rooms: | 7 |
| Rooms +: | 1 |
| Bedrooms: | 3 |
| Bedrooms +: | 1 |
| Kitchens: | 1 |
| Family Room: | Y |
| Basement: | Apartment, Finished |
| Level/Floor | Room | Length(ft) | Width(ft) | Descriptions | |
| Room 1 | Main | Family | 9.97 | 18.89 | Combined W/Dining, Broadloom, Picture Window |
| Room 2 | Main | Kitchen | 6.82 | 7.97 | Tile Floor, Track Lights, Picture Window |
| Room 3 | Main | Dining | 9.81 | 12.66 | Hardwood Floor |
| Room 4 | 2nd | Master | 13.97 | 10.66 | Broadloom, Ensuite Bath, W/I Closet |
| Room 5 | 2nd | 2nd Br | 13.74 | 8.66 | Broadloom, Picture Window, Closet |
| Room 6 | 2nd | 3rd Br | 8.4 | 8.4 | Broadloom, Picture Window, Closet |
| Room 7 | Bsmt | Rec | 9.58 | 14.5 | Laminate |
| Room 8 | Bsmt | Den | 11.81 | 14.5 | Laminate, Track Lights |
| Washroom Type | No. of Pieces | Level |
| Washroom Type 1 | 4 | Upper |
| Washroom Type 2 | 2 | Main |
| Washroom Type 3 | 3 | Bsmt |
| Property Type: | Detached |
| Style: | 2-Storey |
| Exterior: | Brick |
| Garage Type: | Built-In |
| (Parking/)Drive: | Private |
| Drive Parking Spaces: | 3 |
| Pool: | None |
| Property Features: | Library, Park, School |
| Fireplace/Stove: | N |
| Heat Source: | Gas |
| Heat Type: | Forced Air |
| Central Air Conditioning: | Central Air |
| Sewers: | Sewers |
| Water: | Municipal |
| Although the information displayed is believed to be accurate, no warranties or representations are made of any kind. |
| RE/MAX REALTY ONE INC., BROKERAGE |
|
|

Imran Gondal
Broker
Dir:
416-828-6614
Bus:
905-270-2000
Fax:
905-270-0047
| Virtual Tour | Email a Friend |
Jump To:
At a Glance:
| Type: | Freehold - Detached |
| Area: | Toronto |
| Municipality: | Toronto |
| Neighbourhood: | Agincourt North |
| Style: | 2-Storey |
| Lot Size: | 23.35 x 105.18(Feet) |
| Tax: | $3,800 |
| Beds: | 3+1 |
| Baths: | 3 |
| Fireplace: | N |
| Pool: | None |
Locatin Map:
