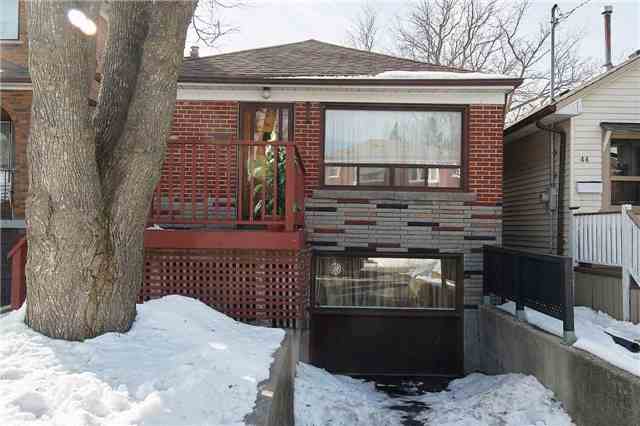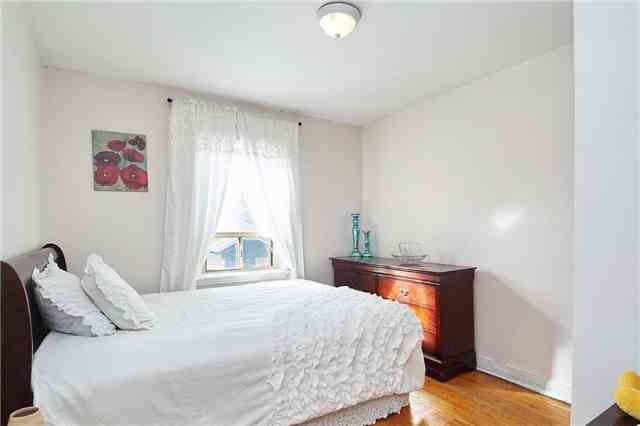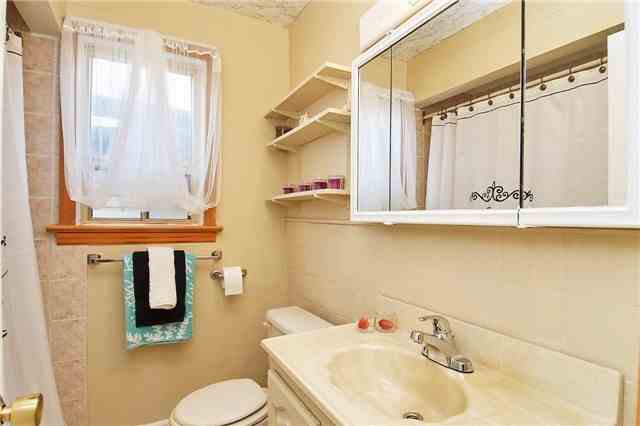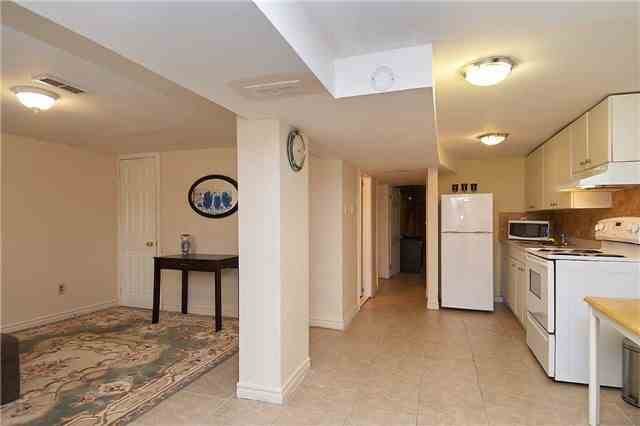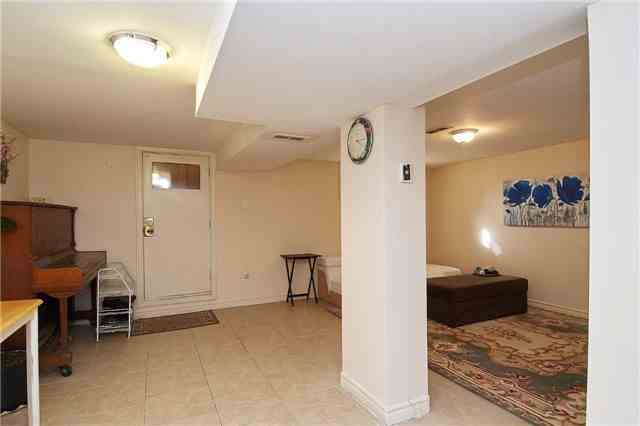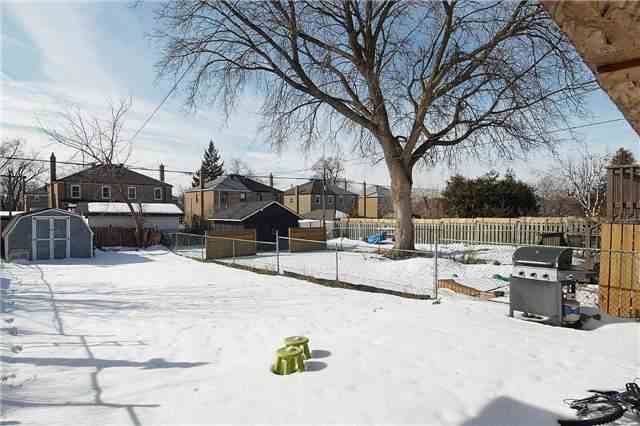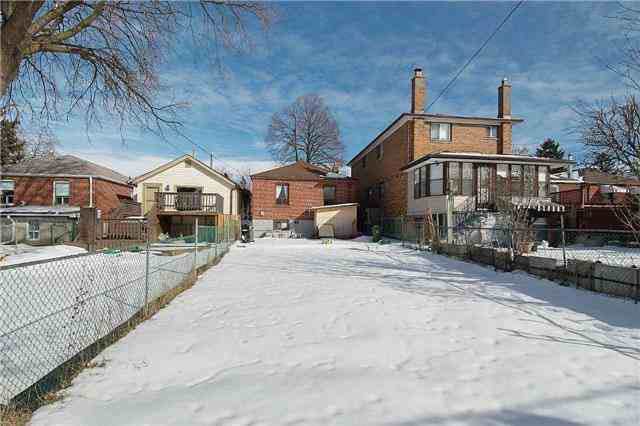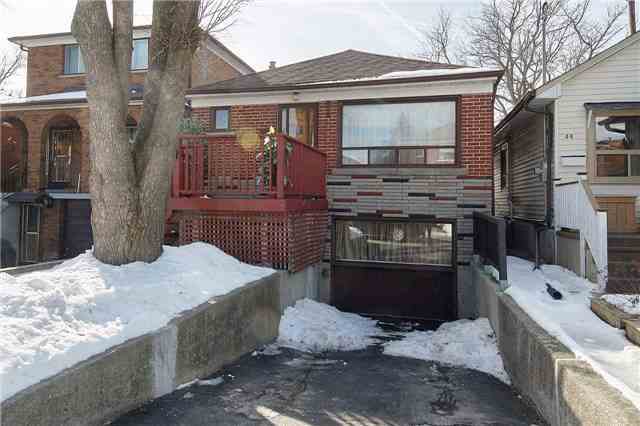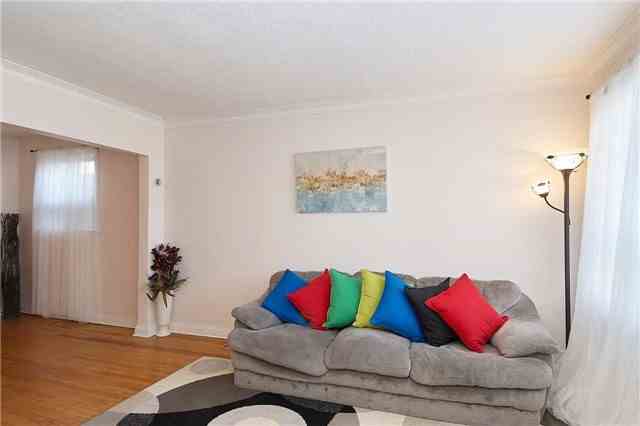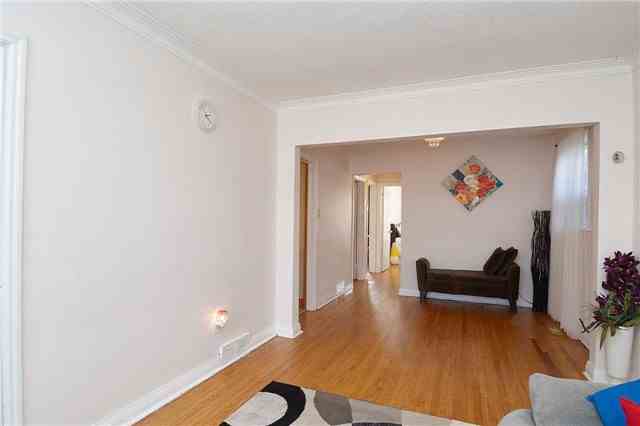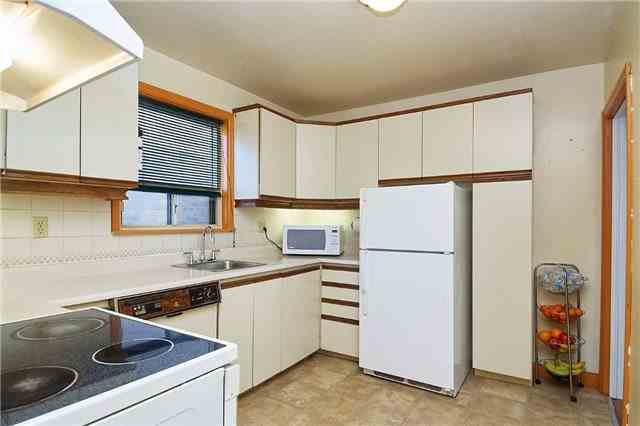Sold
Listing ID: E3712231
42 North Edgely Ave , Toronto, M1K1T7, Ontario
| Beautiful 3 Bedroom Detached Bungalow| Well Maintained, Huge Lot 2 Washrooms Self Contained In-Law Suite With Separate Entrance Apartment For Extra Income,Large Above Grade Basement Windows ,Hardwood Floor ,Freshly Painted, Close To All Amenities , Schools , Shopping Mall, Public Transit |
| Extras: 2 Fridges, 2 Stoves, B/I Dishwasher, Clothes Washer And Dryer 2011: Furnace And Roof , Cac. & Associated Equipment All Elfs All Window Coverings |
| Listed Price | $599,000 |
| Taxes: | $2407.00 |
| DOM | 13 |
| Occupancy: | Owner |
| Address: | 42 North Edgely Ave , Toronto, M1K1T7, Ontario |
| Lot Size: | 25.00 x 140.00 (Feet) |
| Directions/Cross Streets: | Birchmount / Danforth Rd. |
| Rooms: | 6 |
| Rooms +: | 4 |
| Bedrooms: | 3 |
| Bedrooms +: | 1 |
| Kitchens: | 1 |
| Kitchens +: | 1 |
| Family Room: | N |
| Basement: | Apartment, Sep Entrance |
| Level/Floor | Room | Length(ft) | Width(ft) | Descriptions | |
| Room 1 | Main | Kitchen | 10.07 | 8.95 | |
| Room 2 | Main | Living | 13.97 | 9.94 | Combined W/Dining, Hardwood Floor, Picture Window |
| Room 3 | Main | Dining | 9.94 | 7.97 | Combined W/Living, Hardwood Floor, Open Concept |
| Room 4 | Main | Master | 12.04 | 9.02 | B/I Closet, Hardwood Floor, Window |
| Room 5 | Main | 2nd Br | 11.05 | 10 | B/I Closet, Hardwood Floor, Window |
| Room 6 | Main | 3rd Br | 8.99 | 8.1 | B/I Closet, Hardwood Floor, Window |
| Room 7 | Bsmt | Kitchen | 8.2 | 8.59 | Open Concept, Ceramic Floor, Combined W/Living |
| Room 8 | Bsmt | Rec | 13.61 | 18.3 | Open Concept, Ceramic Floor, Above Grade Window |
| Room 9 | Bsmt | 4th Br | 9.91 | 19.91 | B/I Closet, Ceramic Floor, Above Grade Window |
| Washroom Type | No. of Pieces | Level |
| Washroom Type 1 | 4 | Main |
| Washroom Type 2 | 4 | Bsmt |
| Property Type: | Detached |
| Style: | Bungalow-Raised |
| Exterior: | Brick |
| Garage Type: | None |
| (Parking/)Drive: | Private |
| Drive Parking Spaces: | 2 |
| Pool: | None |
| Property Features: | Fenced Yard, Library, Park, Public Transit, Rec Centre, School |
| Fireplace/Stove: | N |
| Heat Source: | Gas |
| Heat Type: | Forced Air |
| Central Air Conditioning: | Central Air |
| Central Vac: | N |
| Elevator Lift: | N |
| Sewers: | Sewers |
| Water: | Municipal |
| Utilities-Cable: | Y |
| Utilities-Hydro: | Y |
| Utilities-Sewers: | Y |
| Utilities-Gas: | Y |
| Utilities-Municipal Water: | Y |
| Utilities-Telephone: | Y |
| Although the information displayed is believed to be accurate, no warranties or representations are made of any kind. |
| RE/MAX REALTY ONE INC., BROKERAGE |
|
|

Imran Gondal
Broker
Dir:
416-828-6614
Bus:
905-270-2000
Fax:
905-270-0047
| Virtual Tour | Email a Friend |
Jump To:
At a Glance:
| Type: | Freehold - Detached |
| Area: | Toronto |
| Municipality: | Toronto |
| Neighbourhood: | Clairlea-Birchmount |
| Style: | Bungalow-Raised |
| Lot Size: | 25.00 x 140.00(Feet) |
| Tax: | $2,407 |
| Beds: | 3+1 |
| Baths: | 2 |
| Fireplace: | N |
| Pool: | None |
Locatin Map:
