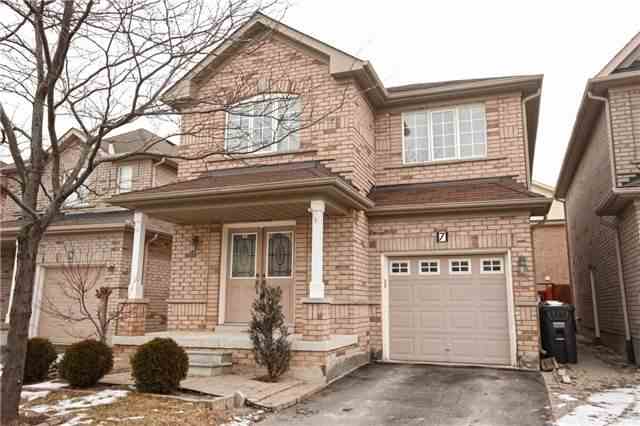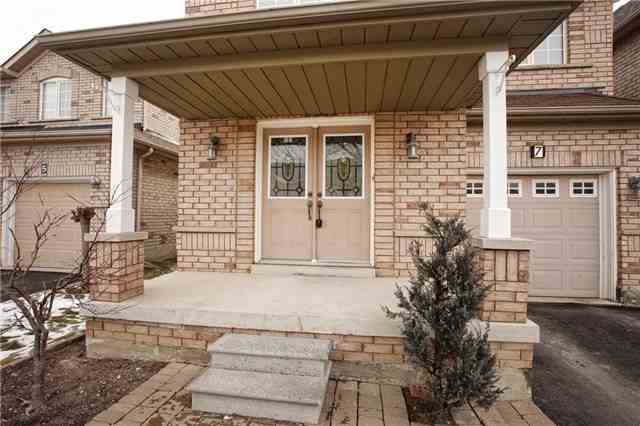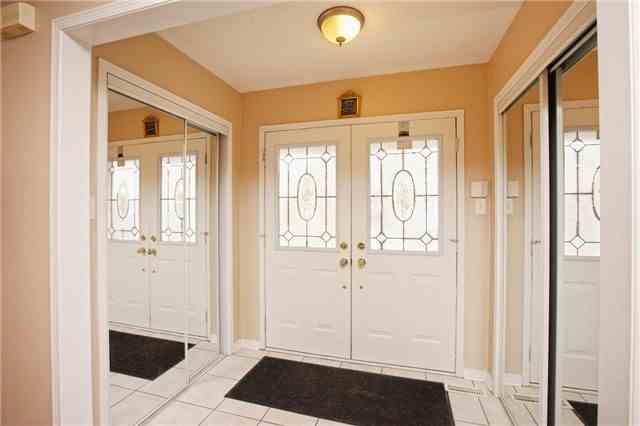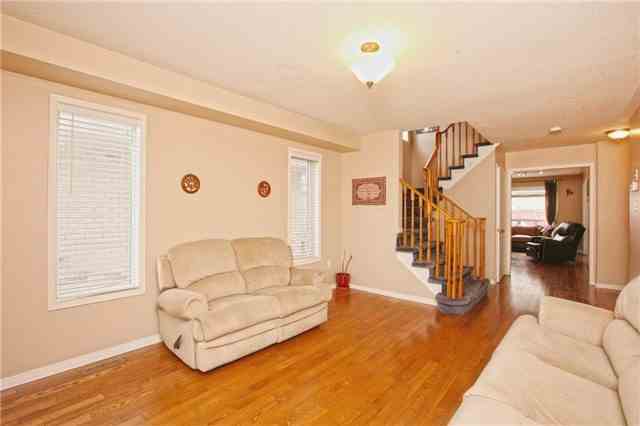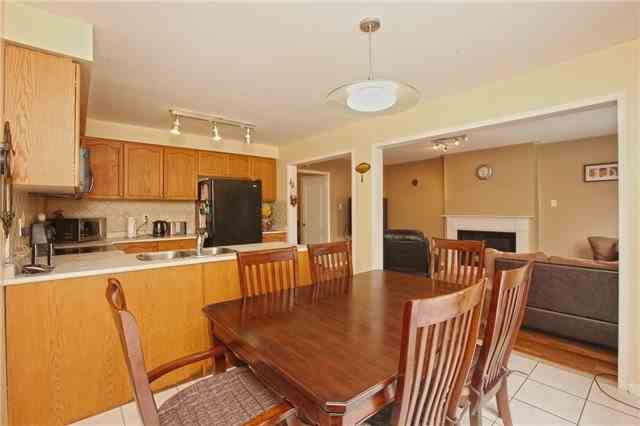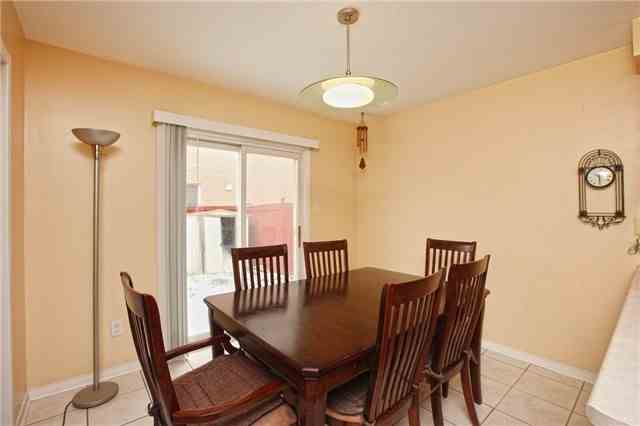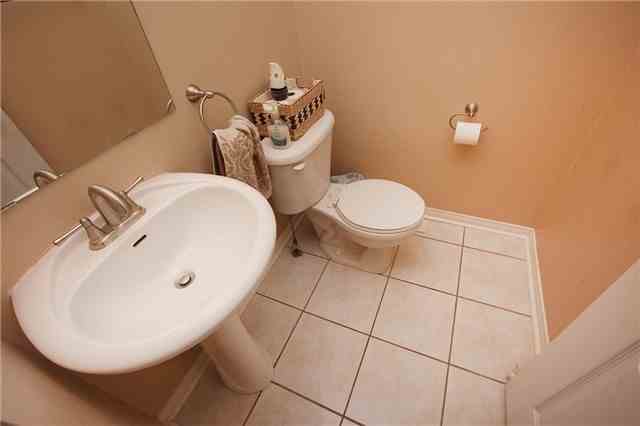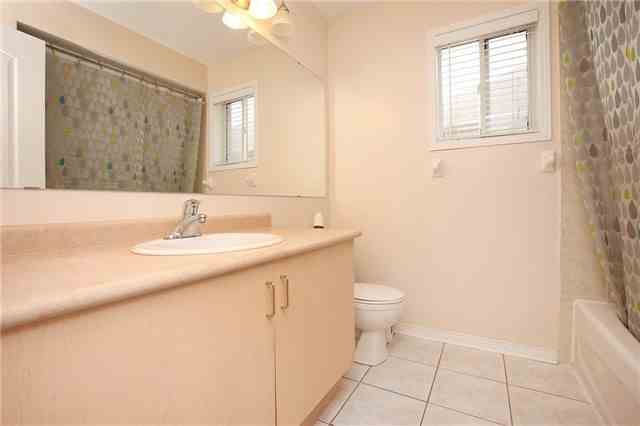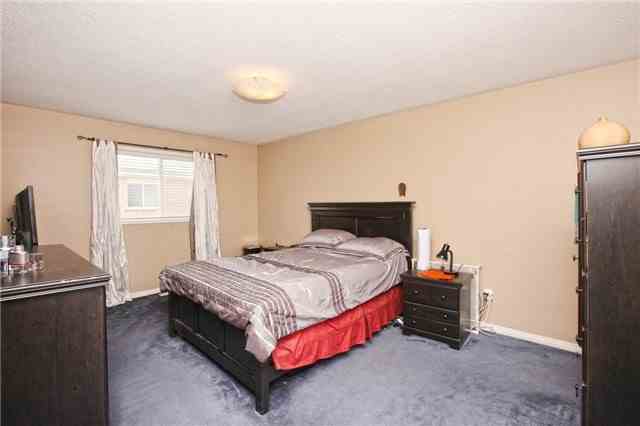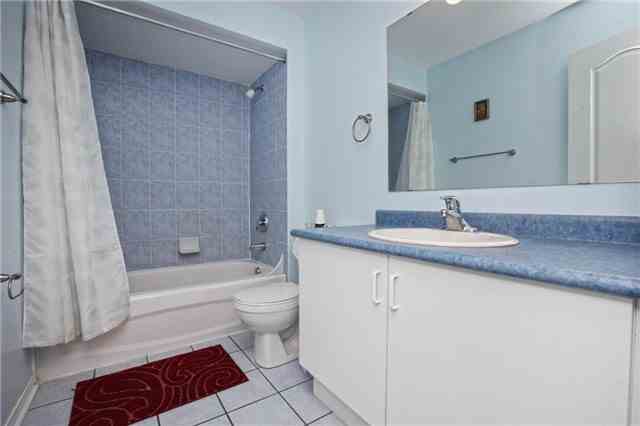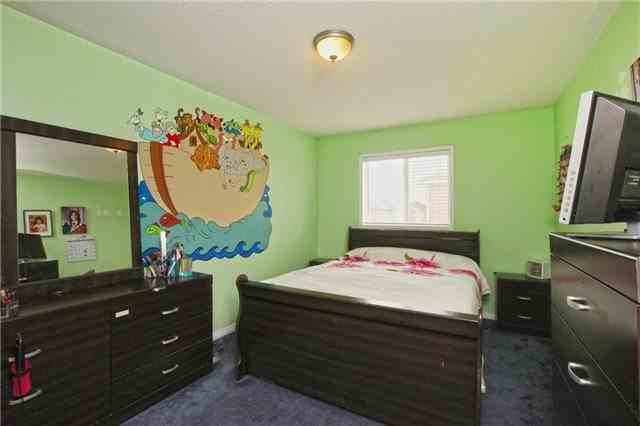Sold
Listing ID: W3706263
7 Oakmeadow Dr , Brampton, L7A2M3, Ontario
| Pride Of Ownership! Only 10 Delpark Homes On Street This Is The "Marble" (Largest) Approx 2100Sqft. Enter Through Spacious Double Doors Into Fantastic Open Concept Layout. Hardwood And Ceramic On Main Floor, Large Eat In Kitchen, Foyer With Double Mirrowed Closets, Gas Fireplace, Landcaped W/Annual Trees/Plants/Flowers. Tumble Stone Walkway. Fully Fenced Yard, Stone Deck, 2 Entry Gates.Nicely Finished Basement (Extra 700Sqft). Truly A Place To Call Home. |
| Extras: Greata Home//Great Proce... Fauz Wood Blind Window Coverings. Shed. Indoor Access To Garage. Central Vac Is Roughed In And Ready For System. Garage Door Opener, 2 Remotes, Keypad Entry. |
| Listed Price | $599,000 |
| Taxes: | $4600.00 |
| DOM | 8 |
| Occupancy: | Owner |
| Address: | 7 Oakmeadow Dr , Brampton, L7A2M3, Ontario |
| Lot Size: | 31.66 x 85.30 (Feet) |
| Acreage: | < .49 |
| Directions/Cross Streets: | Sandlewood/Chincousy |
| Rooms: | 7 |
| Rooms +: | 2 |
| Bedrooms: | 4 |
| Bedrooms +: | 1 |
| Kitchens: | 1 |
| Family Room: | Y |
| Basement: | Finished |
| Level/Floor | Room | Length(ft) | Width(ft) | Descriptions | |
| Room 1 | Main | Foyer | 4.95 | 593.68 | Mirrored Closet, Double Doors, Ceramic Floor |
| Room 2 | Main | Sitting | 13.91 | 11.74 | Hardwood Floor, Open Concept |
| Room 3 | Main | Living | 16.89 | 10.04 | Hardwood Floor, Fireplace, Open Concept |
| Room 4 | Main | Kitchen | 17.45 | 10.73 | Ceramic Floor, Eat-In Kitchen, W/O To Yard |
| Room 5 | 2nd | Master | 15.97 | 11.84 | W/I Closet, Ensuite Bath |
| Room 6 | 2nd | 2nd Br | 14.01 | 9.02 | Double Closet, Broadloom |
| Room 7 | 2nd | 3rd Br | 13.61 | 8.92 | Double Closet, Broadloom |
| Room 8 | 2nd | 4th Br | 11.41 | 11.74 | Mirrored Closet, Broadloom |
| Washroom Type | No. of Pieces | Level |
| Washroom Type 1 | 4 | 2nd |
| Washroom Type 2 | 3 | Bsmt |
| Washroom Type 3 | 2 | Ground |
| Approximatly Age: | 6-15 |
| Property Type: | Detached |
| Style: | 2-Storey |
| Exterior: | Brick |
| Garage Type: | Built-In |
| (Parking/)Drive: | Private |
| Drive Parking Spaces: | 3 |
| Pool: | None |
| Approximatly Age: | 6-15 |
| Approximatly Square Footage: | 2000-2500 |
| Property Features: | Fenced Yard, Park, Public Transit, School, Wooded/Treed |
| Fireplace/Stove: | Y |
| Heat Source: | Gas |
| Heat Type: | Forced Air |
| Central Air Conditioning: | Central Air |
| Central Vac: | N |
| Sewers: | Sewers |
| Water: | Municipal |
| Utilities-Cable: | Y |
| Utilities-Hydro: | Y |
| Utilities-Gas: | Y |
| Utilities-Municipal Water: | Y |
| Utilities-Telephone: | Y |
| Although the information displayed is believed to be accurate, no warranties or representations are made of any kind. |
| RE/MAX REALTY ONE INC., BROKERAGE |
|
|

Imran Gondal
Broker
Dir:
416-828-6614
Bus:
905-270-2000
Fax:
905-270-0047
| Virtual Tour | Email a Friend |
Jump To:
At a Glance:
| Type: | Freehold - Detached |
| Area: | Peel |
| Municipality: | Brampton |
| Neighbourhood: | Fletcher's Meadow |
| Style: | 2-Storey |
| Lot Size: | 31.66 x 85.30(Feet) |
| Approximate Age: | 6-15 |
| Tax: | $4,600 |
| Beds: | 4+1 |
| Baths: | 4 |
| Fireplace: | Y |
| Pool: | None |
Locatin Map:
