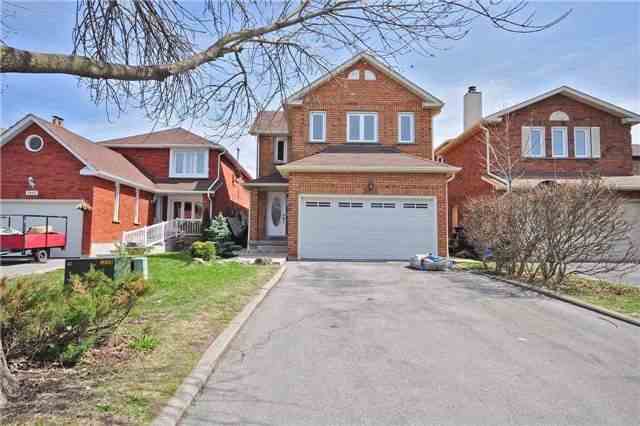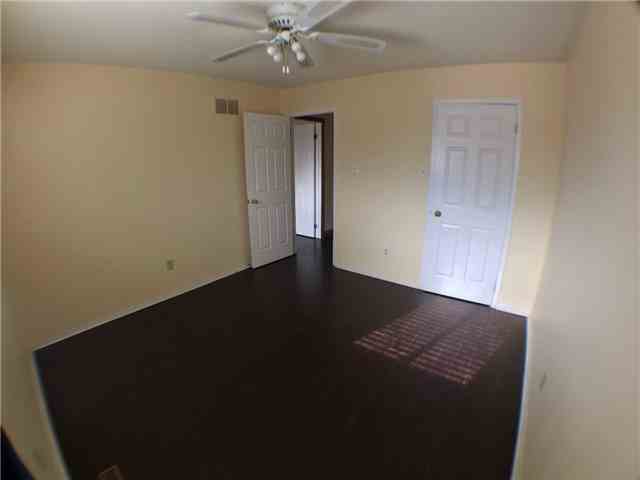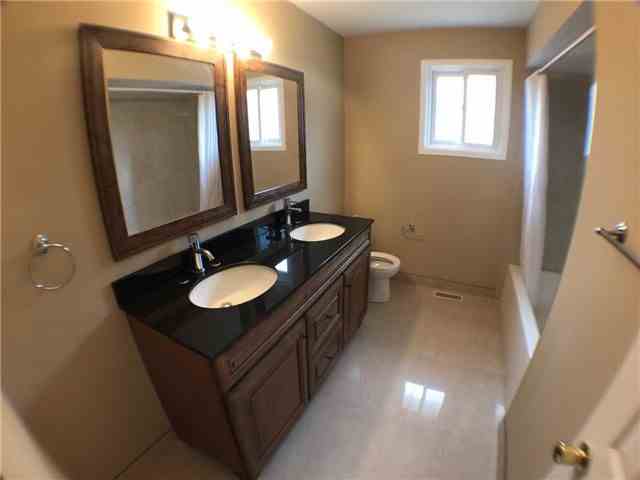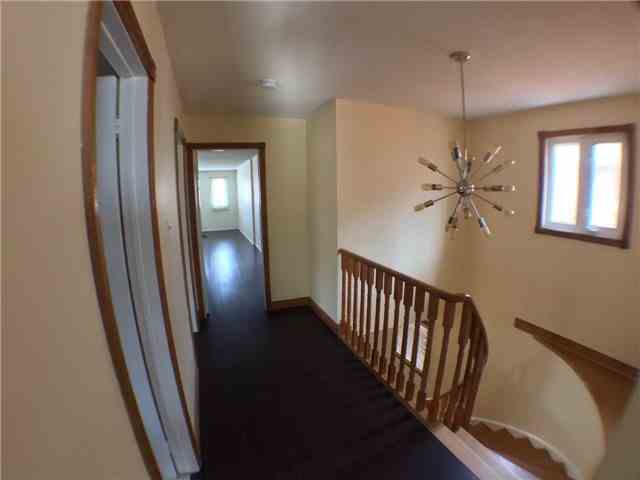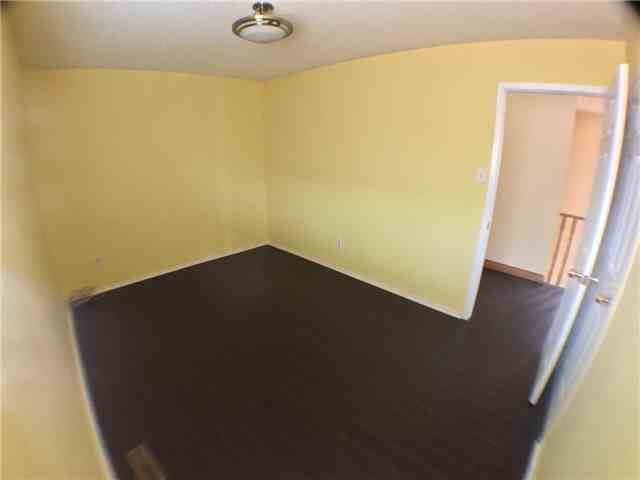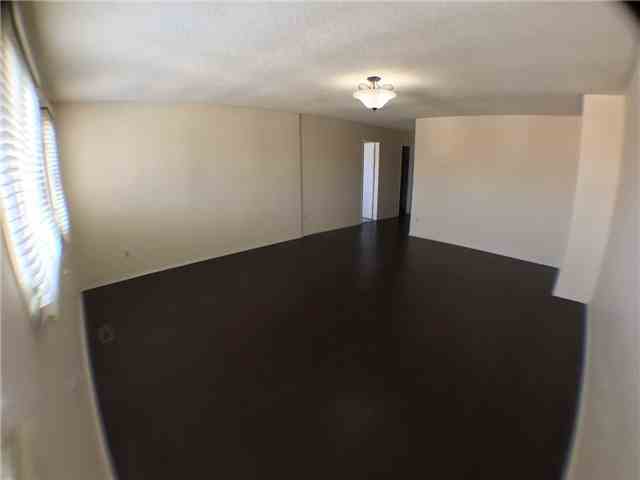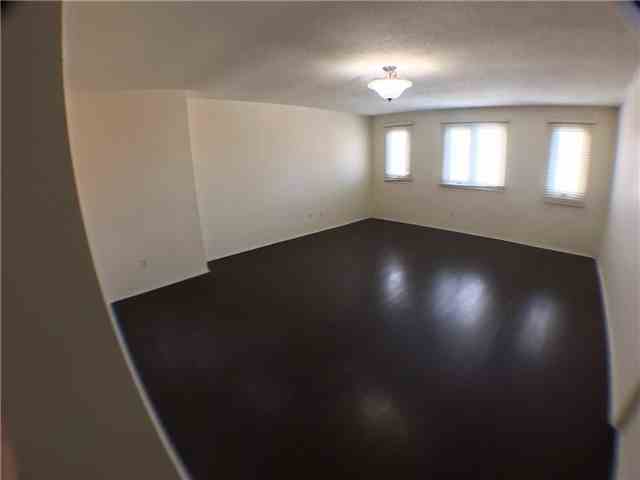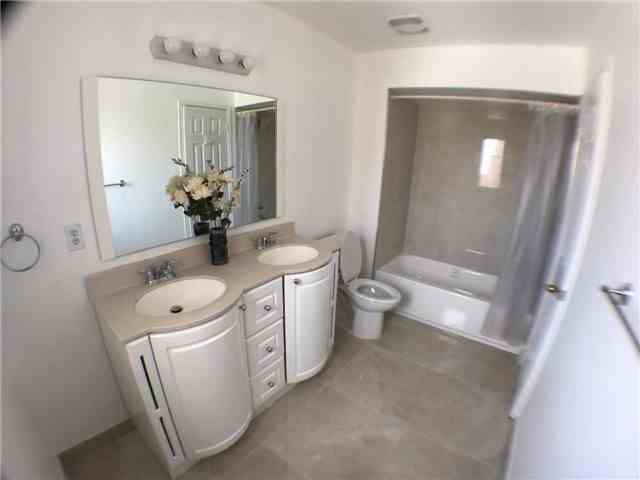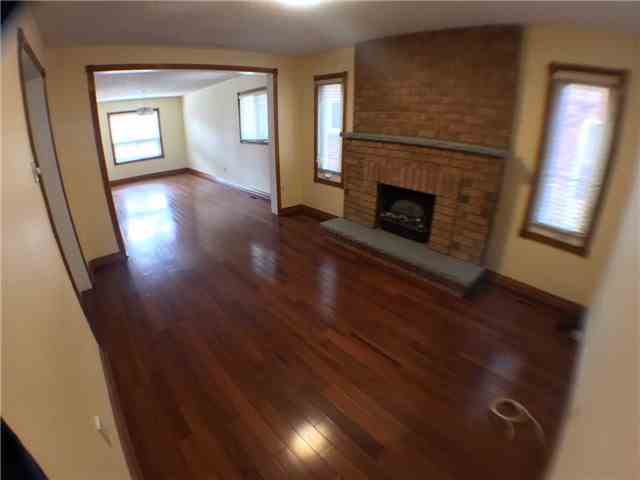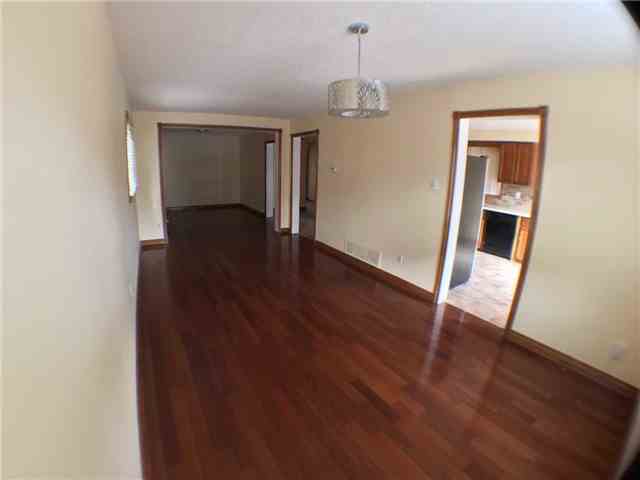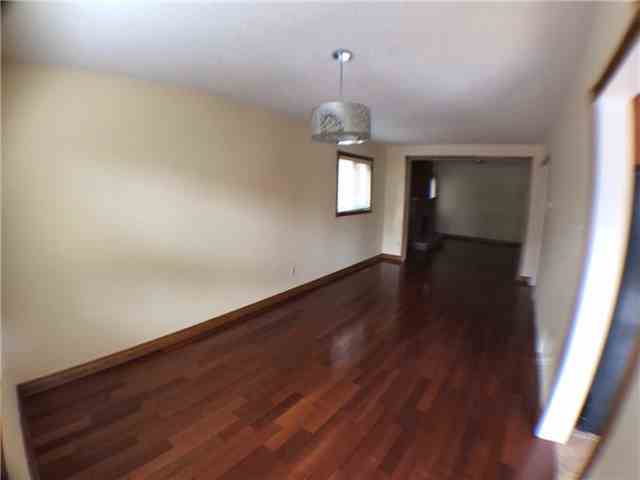Leased
Listing ID: W3702326
3446 Bertrand Rd , Unit Upper, Mississauga, L5L4G4, Ontario
| You Cannot Miss This Opportunity! Beautiful & Upgraded 4 Bdrms Detached House. Spend & Freshly Painted. Hardwood Floor & Laminate Floors. Wooden Classic Kitchen With Marble Counter Top. S/S Appliances, Upgraded Classic Lights & Chandelier. Beautiful Custom Vanities In All Bdrms. Huge Master With W/I Closet, Double-Glazed Windows, Separate Laundry On Main Floor, 3 Washrooms, Tenant Pays 75% Of Utilities. Please Note No Pets And Smoking Is Allowed. |
| Extras: Washer & Dryer, Fridge, Stoves, Close To All Amenities.Easy Access To Qew, 403 & 407 . Minutes Away From Public Transportation. 2 Parking Spaces.Top Floors Only. |
| Listed Price | $1,999 |
| DOM | 35 |
| Payment Frequency: | Monthly |
| Rental Application Required: | Y |
| Deposit Required: | Y |
| Credit Check: | Y |
| Employment Letter | Y |
| Lease Agreement | Y |
| References Required: | Y |
| Occupancy: | Vacant |
| Address: | 3446 Bertrand Rd , Unit Upper, Mississauga, L5L4G4, Ontario |
| Apt/Unit: | Upper |
| Directions/Cross Streets: | Colonial & Burnhamthorpe Rd |
| Rooms: | 6 |
| Bedrooms: | 4 |
| Bedrooms +: | |
| Kitchens: | 1 |
| Family Room: | Y |
| Basement: | Apartment, Sep Entrance |
| Furnished: | N |
| Level/Floor | Room | Length(ft) | Width(ft) | Descriptions | |
| Room 1 | Ground | Living | 68.32 | 34.21 | Open Concept, Combined W/Dining, Hardwood Floor |
| Room 2 | Ground | Dining | 68.32 | 34.21 | Open Concept, Combined W/Dining, Hardwood Floor |
| Room 3 | Ground | Family | 46.38 | 36.38 | Fireplace, Open Concept, Hardwood Floor |
| Room 4 | Ground | Kitchen | 52.81 | 35.29 | W/O To Yard, Family Size Kitchen, Ceramic Back Splash |
| Room 5 | 2nd | Master | 63.89 | 54.02 | W/I Closet, 4 Pc Ensuite, Laminate |
| Room 6 | 2nd | 2nd Br | 41.33 | 31.19 | Double Closet, Laminate |
| Room 7 | 2nd | 3rd Br | 38.31 | 37.42 | Double Closet, Laminate |
| Room 8 | 2nd | 4th Br | 38.31 | 35.06 | Laminate, W/I Closet |
| Washroom Type | No. of Pieces | Level |
| Washroom Type 1 | 4 | 2nd |
| Washroom Type 2 | 2 | Main |
| Property Type: | Detached |
| Style: | 2-Storey |
| Exterior: | Brick |
| Garage Type: | Built-In |
| (Parking/)Drive: | Private |
| Drive Parking Spaces: | 2 |
| Pool: | None |
| Private Entrance: | Y |
| Laundry Access: | Ensuite |
| All Inclusive: | N |
| CAC Included: | N |
| Hydro Included: | N |
| Water Included: | N |
| Cabel TV Included: | N |
| Common Elements Included: | N |
| Heat Included: | N |
| Parking Included: | Y |
| Fireplace/Stove: | Y |
| Heat Source: | Gas |
| Heat Type: | Forced Air |
| Central Air Conditioning: | Central Air |
| Sewers: | Sewers |
| Water: | Municipal |
| Although the information displayed is believed to be accurate, no warranties or representations are made of any kind. |
| RE/MAX REALTY ONE INC., BROKERAGE |
|
|

Imran Gondal
Broker
Dir:
416-828-6614
Bus:
905-270-2000
Fax:
905-270-0047
| Email a Friend |
Jump To:
At a Glance:
| Type: | Freehold - Detached |
| Area: | Peel |
| Municipality: | Mississauga |
| Neighbourhood: | Erin Mills |
| Style: | 2-Storey |
| Beds: | 4 |
| Baths: | 3 |
| Fireplace: | Y |
| Pool: | None |
Locatin Map:
