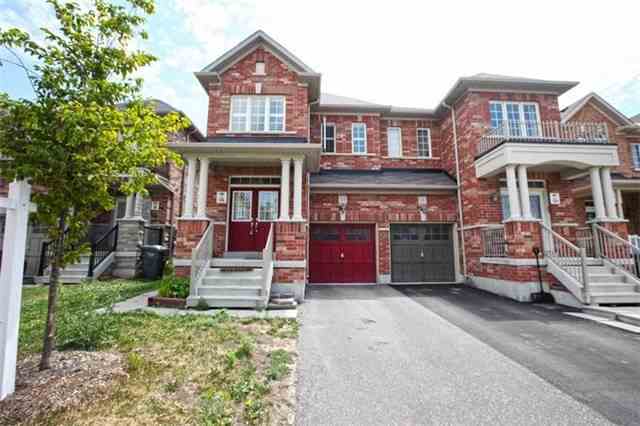Sold
Listing ID: W3581743
13 Ugrasen St , Brampton, L6P3K1, Ontario

| ** Don't Miss This Opportunity ! Beautiful 3 Bedrooms Semi-Detached House In High Demanding Area , 4 Washrooms . Double Door Entry Leads You To Main Floor, 9Ft High Ceilings, California Shutters, Huge Great Room , Open Concept Gourmet Kitchen ,Stainless Steel Appliances ,Very Bright Hardwood Stairs Leads You To 3 Good Size Rooms And Computer Loft. Master Bdrm. Has A W/I & A 4 Pc Ensuite. Separate Entrance Basement Apartment Has A Living Room |
| Extras: Good Size Kitchen Close To All Amenities Public Transit ,Schools, Highway , Shopping Mall, Park, Library , S/S Appliances: Fridge, Stove, B/I Dishwasher. Washer & Dryer. All Ligh |
| Listed Price | $624,920 |
| Taxes: | $4200.00 |
| DOM | 42 |
| Occupancy: | Tenant |
| Address: | 13 Ugrasen St , Brampton, L6P3K1, Ontario |
| Lot Size: | 23.62 x 100.07 (Feet) |
| Directions/Cross Streets: | Cottrelle/Clarkway |
| Rooms: | 10 |
| Bedrooms: | 3 |
| Bedrooms +: | 1 |
| Kitchens: | 1 |
| Kitchens +: | 1 |
| Family Room: | N |
| Basement: | Apartment, Sep Entrance |
| Level/Floor | Room | Length(ft) | Width(ft) | Descriptions | |
| Room 1 | Main | Great Rm | 19.68 | 13.12 | Broadloom, Gas Fireplace, O/Looks Backyard |
| Room 2 | Main | Kitchen | 9.84 | 9.84 | Backsplash, Ceramic Floor, Stainless Steel Appl |
| Room 3 | Main | Breakfast | 9.84 | 29.06 | Ceramic Floor, Window |
| Room 4 | Upper | Master | 39.82 | 49.5 | Broadloom, W/I Closet, 4 Pc Ensuite |
| Room 5 | Upper | 2nd Br | 32.28 | 38.74 | Broadloom, Double Closet, Window |
| Room 6 | Upper | 3rd Br | 29.06 | 43.03 | Broadloom, Double Closet, Window |
| Room 7 | Upper | Loft | 21.52 | 26.9 | Window, Broadloom |
| Washroom Type | No. of Pieces | Level |
| Washroom Type 1 | 4 | 2nd |
| Washroom Type 2 | 4 | 2nd |
| Washroom Type 3 | 2 | Main |
| Washroom Type 4 | 3 | Bsmt |
| Approximatly Age: | 0-5 |
| Property Type: | Semi-Detached |
| Style: | 2-Storey |
| Exterior: | Brick |
| Garage Type: | Built-In |
| (Parking/)Drive: | Private |
| Drive Parking Spaces: | 2 |
| Pool: | None |
| Approximatly Age: | 0-5 |
| Approximatly Square Footage: | 1500-2000 |
| Property Features: | Hospital, Park, Public Transit, Rec Centre, School |
| Fireplace/Stove: | Y |
| Heat Source: | Gas |
| Heat Type: | Forced Air |
| Central Air Conditioning: | Central Air |
| Sewers: | Sewers |
| Water: | Municipal |
| Utilities-Cable: | Y |
| Utilities-Hydro: | Y |
| Utilities-Gas: | Y |
| Utilities-Municipal Water: | Y |
| Utilities-Telephone: | Y |
| Although the information displayed is believed to be accurate, no warranties or representations are made of any kind. |
| RE/MAX REALTY ONE INC., BROKERAGE |
|
|

Imran Gondal
Broker
Dir:
416-828-6614
Bus:
905-270-2000
Fax:
905-270-0047
| Virtual Tour | Email a Friend |
Jump To:
At a Glance:
| Type: | Freehold - Semi-Detached |
| Area: | Peel |
| Municipality: | Brampton |
| Neighbourhood: | Bram East |
| Style: | 2-Storey |
| Lot Size: | 23.62 x 100.07(Feet) |
| Approximate Age: | 0-5 |
| Tax: | $4,200 |
| Beds: | 3+1 |
| Baths: | 4 |
| Fireplace: | Y |
| Pool: | None |
Locatin Map:


