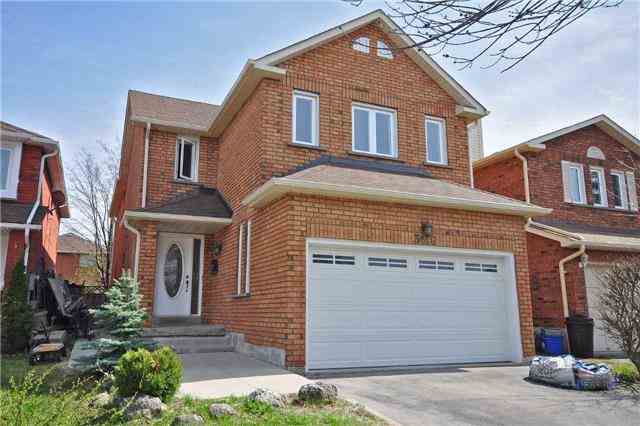Sold
Listing ID: W3569790
3446 Bertrand Rd , Mississauga, L5L4G4, Ontario

| You Cannot Miss This Opportunity! Beautiful And Upgraded 4 Bedrooms Detached House With 2 Bedroom Basement Apartment $$$ Spend , Hardwood And Laminate Floors, Wooden Classic Kitchen With Marble Counter Top, Stainless Steel Appliances, Upgraded Classic Lights And Chandelier. Beautiful Custom Vanities In All Bedrooms. Huge Master With Walk In Closet, Double Glazed Windows. 2 Separate Laundries, 4 Washrooms, 2 Car Garage. |
| Extras: 2 Washer And Dryer, 2 Fridges, 2 Stoves, Microwave, Close Too All Amenities, Shopping Mall, Walmart, Schools And Hwy 403.New Furnace,Newer Windows,Garage Door,**Seller Will Paint And Fix The Repairs Before Closing |
| Listed Price | $799,000 |
| Taxes: | $4000.00 |
| DOM | 27 |
| Occupancy: | Vacant |
| Address: | 3446 Bertrand Rd , Mississauga, L5L4G4, Ontario |
| Lot Size: | 31.99 x 118.11 (Feet) |
| Directions/Cross Streets: | Colonial & Burnhamthorpe Road |
| Rooms: | 8 |
| Rooms +: | 2 |
| Bedrooms: | 4 |
| Bedrooms +: | 2 |
| Kitchens: | 1 |
| Kitchens +: | 1 |
| Family Room: | Y |
| Basement: | Apartment, Sep Entrance |
| Level/Floor | Room | Length(ft) | Width(ft) | Descriptions | |
| Room 1 | Ground | Living | 20.83 | 10.43 | Open Concept, Combined W/Dining, Hardwood Floor |
| Room 2 | Ground | Dining | 20.83 | 10.43 | Open Concept, Combined W/Dining, Hardwood Floor |
| Room 3 | Ground | Family | 14.14 | 11.09 | Fireplace, Open Concept, Hardwood Floor |
| Room 4 | Ground | Kitchen | 16.1 | 10.76 | W/O To Yard, Family Size Kitchen, Ceramic Back Splash |
| Room 5 | 2nd | Master | 19.48 | 16.47 | W/I Closet, 4 Pc Ensuite, Laminate |
| Room 6 | 2nd | 2nd Br | 12.6 | 9.51 | Double Closet, Laminate |
| Room 7 | 2nd | 3rd Br | 11.68 | 11.41 | Double Closet, Laminate |
| Room 8 | 2nd | 4th Br | 11.68 | 10.69 | Laminate, W/I Closet |
| Washroom Type | No. of Pieces | Level |
| Washroom Type 1 | 4 | 2nd |
| Washroom Type 2 | 2 | Ground |
| Washroom Type 3 | 3 | Bsmt |
| Property Type: | Detached |
| Style: | 2-Storey |
| Exterior: | Brick |
| Garage Type: | Built-In |
| (Parking/)Drive: | Private |
| Drive Parking Spaces: | 6 |
| Pool: | None |
| Approximatly Square Footage: | 2000-2500 |
| Fireplace/Stove: | Y |
| Heat Source: | Gas |
| Heat Type: | Forced Air |
| Central Air Conditioning: | Central Air |
| Sewers: | Sewers |
| Water: | Municipal |
| Although the information displayed is believed to be accurate, no warranties or representations are made of any kind. |
| RE/MAX REALTY ONE INC., BROKERAGE |
|
|

Imran Gondal
Broker
Dir:
416-828-6614
Bus:
905-270-2000
Fax:
905-270-0047
| Virtual Tour | Email a Friend |
Jump To:
At a Glance:
| Type: | Freehold - Detached |
| Area: | Peel |
| Municipality: | Mississauga |
| Neighbourhood: | Erin Mills |
| Style: | 2-Storey |
| Lot Size: | 31.99 x 118.11(Feet) |
| Tax: | $4,000 |
| Beds: | 4+2 |
| Baths: | 4 |
| Fireplace: | Y |
| Pool: | None |
Locatin Map:


