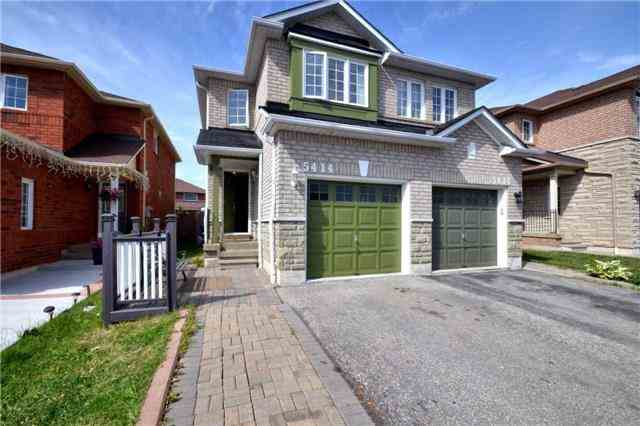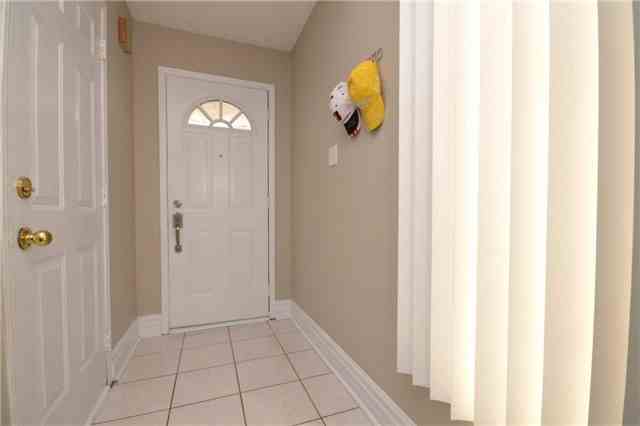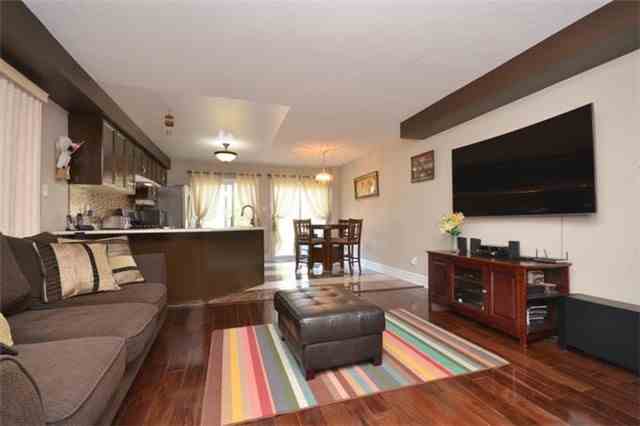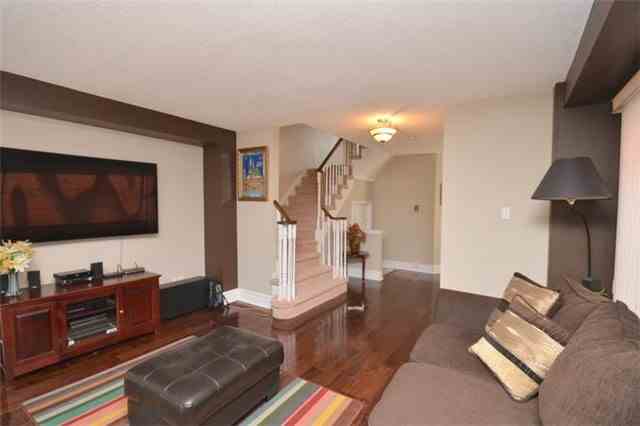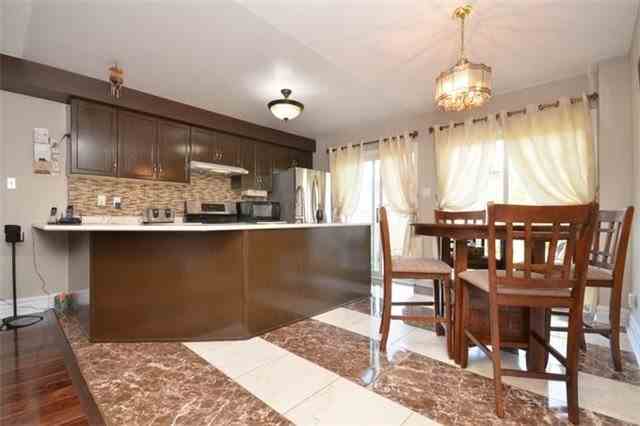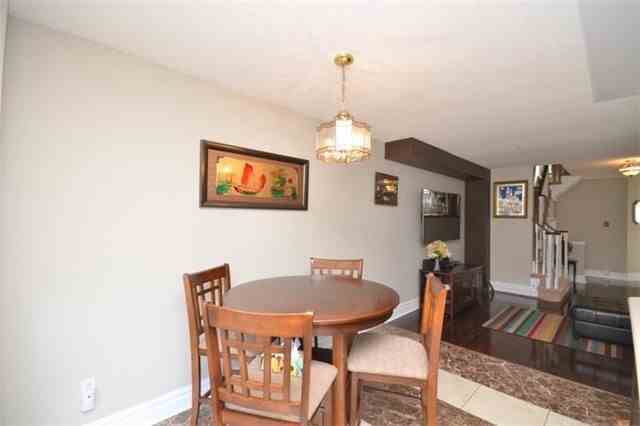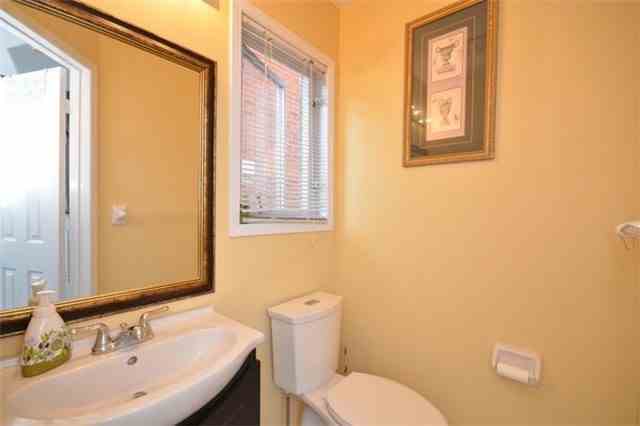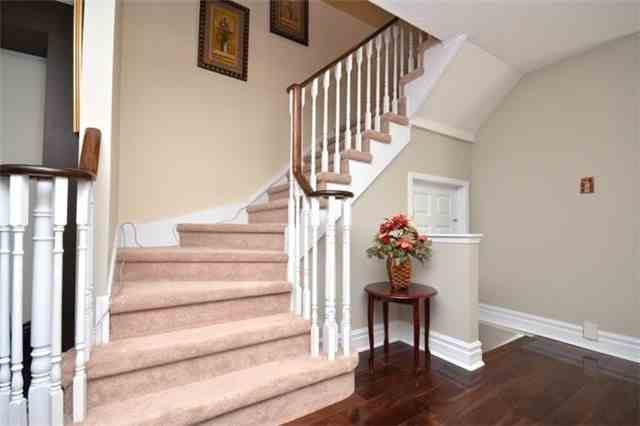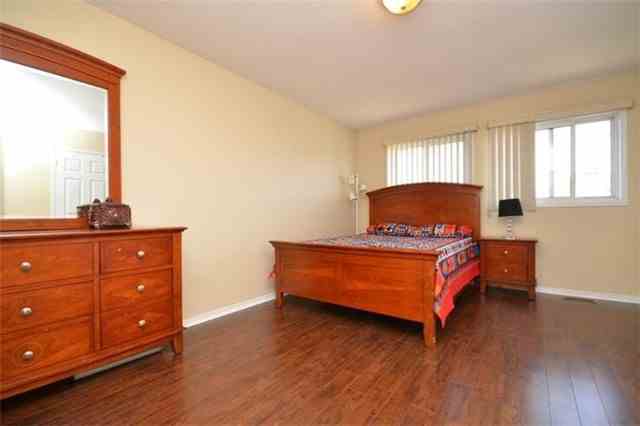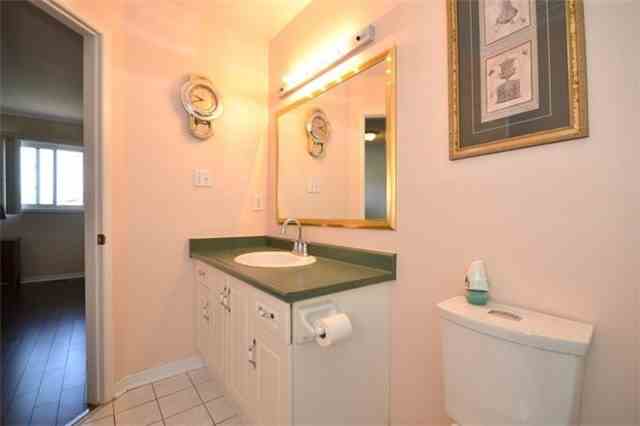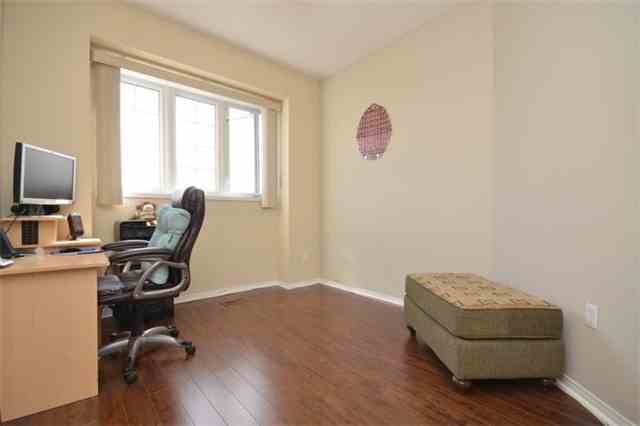Sold
Listing ID: W3527713
5414 Sweetgrass Gate , Mississauga, L5V 2N2, Ontario
| Beautiful Renovated Property! $$$ Spend On Upgrades, Freshly Painted, New Hardwood Flooring On Ground Floor And Laminate Floor (15Mm) In Bedrooms, Marble In Kitchen, New Carpet On Stairs, Large Closets, Beautiful Big Backyard, Remote Control Garage, Upgraded Lights, Beautiful Upgraded Frontage & Paving In Backyard On Highly Demanding Area Walking Distance To Public Transit, Shopping Mall, Schools, Potential Rental Basement Apartment ($750/Month). |
| Extras: Stainless Steel Fridge, Dishwasher, Stove, (1 Fridge, 1 Stove In Basement), High Efficiency. 2 Washer And 2 Dryer (Laundry On Main Floor).New Blinds, Gas Stove, Bus Available For Elementary Schools , Close To 403 And 401 |
| Listed Price | $549,000 |
| Taxes: | $3000.00 |
| DOM | 17 |
| Occupancy: | Owner |
| Address: | 5414 Sweetgrass Gate , Mississauga, L5V 2N2, Ontario |
| Lot Size: | 20.10 x 114.83 (Feet) |
| Acreage: | < .49 |
| Directions/Cross Streets: | Bristol/Terry Fox |
| Rooms: | 5 |
| Rooms +: | 1 |
| Bedrooms: | 3 |
| Bedrooms +: | 1 |
| Kitchens: | 1 |
| Kitchens +: | 1 |
| Family Room: | Y |
| Basement: | Apartment, Sep Entrance |
| Level/Floor | Room | Length(ft) | Width(ft) | Descriptions | |
| Room 1 | Ground | Living | 14.76 | 13.12 | Hardwood Floor, Open Concept |
| Room 2 | Ground | Kitchen | 12.14 | 8.2 | Marble Floor, Breakfast Bar, W/O To Yard |
| Room 3 | Ground | Dining | 11.48 | 7.87 | Marble Floor |
| Room 4 | 2nd | Master | 12.46 | 16.4 | Laminate, Closet |
| Room 5 | 2nd | 2nd Br | 13.12 | 9.84 | Laminate, Closet |
| Room 6 | 2nd | 3rd Br | 9.84 | 9.84 | Laminate, Closet |
| Washroom Type | No. of Pieces | Level |
| Washroom Type 1 | 3 | 2nd |
| Washroom Type 2 | 2 | Main |
| Washroom Type 3 | 3 | 2nd |
| Washroom Type 4 | 3 | Bsmt |
| Property Type: | Semi-Detached |
| Style: | 2-Storey |
| Exterior: | Brick |
| Garage Type: | Attached |
| (Parking/)Drive: | Private |
| Drive Parking Spaces: | 5 |
| Pool: | None |
| Approximatly Square Footage: | 1500-2000 |
| Property Features: | Golf, Library, Park, Public Transit, Rec Centre, School |
| Fireplace/Stove: | N |
| Heat Source: | Gas |
| Heat Type: | Forced Air |
| Central Air Conditioning: | Central Air |
| Central Vac: | Y |
| Sewers: | Sewers |
| Water: | Municipal |
| Although the information displayed is believed to be accurate, no warranties or representations are made of any kind. |
| RE/MAX REALTY ONE INC., BROKERAGE |
|
|

Imran Gondal
Broker
Dir:
416-828-6614
Bus:
905-270-2000
Fax:
905-270-0047
| Virtual Tour | Email a Friend |
Jump To:
At a Glance:
| Type: | Freehold - Semi-Detached |
| Area: | Peel |
| Municipality: | Mississauga |
| Neighbourhood: | East Credit |
| Style: | 2-Storey |
| Lot Size: | 20.10 x 114.83(Feet) |
| Tax: | $3,000 |
| Beds: | 3+1 |
| Baths: | 4 |
| Fireplace: | N |
| Pool: | None |
Locatin Map:
