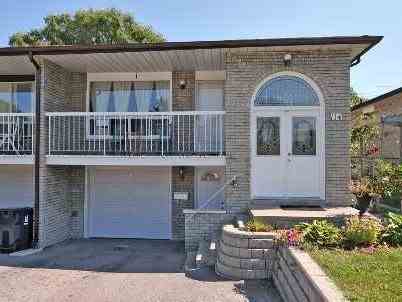Sold
Listing ID: C3519223
114 Sexton Crescent , Toronto, M2H2L6, Ontario

| Beautifulproperty In A High Demand Area. It Is A Gem Of Demand North York Neighbourhood, Steps Away From Seneca College, Hillmount Public & A.Y Secondary School, T.T.C On The Corner And Direct To Subway, Hwy 404/401& All Urban Amenities In Walking Distance, Reno, Bright & Spacious 3-Bdrm Semi With W/Out. 2 Kitchen, 2 Bathroom. 2-Bedrm In Bsmt. Nicely Done Landscaping In Front & Back. Newer Fridge & Stove. |
| Extras: Newer Hf Furnace, Attic Insul & Driveway (All 2010), Main Floor Completely Renovated Modern Kit With All New 5Pcs. S/S Frigdaire Appls, Liv&Din Hrwd Flrs, 12.3Mm A4 Laminate In All Rooms, Main Bath, Paint & Garage Door With Opener. |
| Listed Price | $770,000 |
| Taxes: | $2500.00 |
| DOM | 16 |
| Occupancy: | Vacant |
| Address: | 114 Sexton Crescent , Toronto, M2H2L6, Ontario |
| Lot Size: | 30.00 x 150.00 (Feet) |
| Directions/Cross Streets: | Don Mills/Mcnicoll |
| Rooms: | 7 |
| Rooms +: | 5 |
| Bedrooms: | 3 |
| Bedrooms +: | 2 |
| Kitchens: | 1 |
| Kitchens +: | 1 |
| Family Room: | Y |
| Basement: | Apartment, Sep Entrance |
| Level/Floor | Room | Length(ft) | Width(ft) | Descriptions | |
| Room 1 | Main | Living | 14.89 | 12.63 | Hardwood Floor, Picture Window, W/O To Balcony |
| Room 2 | Main | Dining | 12.3 | 11.64 | Hardwood Floor, Pot Lights, Combined W/Living |
| Room 3 | Main | Kitchen | 17.22 | 11.64 | Ceramic Floor, Open Concept, Granite Counter |
| Room 4 | Main | Master | 13.94 | 10.66 | Laminate, Window, Double Closet |
| Room 5 | Main | 2nd Br | 12.3 | 11.64 | Laminate, Window, Closet |
| Room 6 | Main | 3rd Br | 12.63 | 10.66 | Laminate, Window, Closet |
| Room 7 | Main | Foyer | 8.36 | 7.05 | Hardwood Floor, Mirrored Closet, Double Closet |
| Room 8 | Bsmt | Living | 13.94 | 10.33 | Laminate, Window |
| Room 9 | Bsmt | Kitchen | 13.94 | 7.05 | Ceramic Floor, Window, Open Concept |
| Room 10 | Bsmt | Br | 13.61 | 9.97 | Laminate, Window, Double Closet |
| Room 11 | Bsmt | Br | 10.17 | 9.81 | Laminate, Window, Closet |
| Room 12 | Bsmt | Laundry | 9.81 | 9.68 | Ceramic Floor, Window, Open Concept |
| Washroom Type | No. of Pieces | Level |
| Washroom Type 1 | 4 | Main |
| Washroom Type 2 | 3 |
| Property Type: | Semi-Detached |
| Style: | Bungalow-Raised |
| Exterior: | Brick |
| Garage Type: | Attached |
| (Parking/)Drive: | Private |
| Drive Parking Spaces: | 3 |
| Pool: | None |
| Fireplace/Stove: | N |
| Heat Source: | Gas |
| Heat Type: | Forced Air |
| Central Air Conditioning: | Central Air |
| Sewers: | Sewers |
| Water: | Municipal |
| Although the information displayed is believed to be accurate, no warranties or representations are made of any kind. |
| RE/MAX REALTY ONE INC., BROKERAGE |
|
|

Imran Gondal
Broker
Dir:
416-828-6614
Bus:
905-270-2000
Fax:
905-270-0047
| Email a Friend |
Jump To:
At a Glance:
| Type: | Freehold - Semi-Detached |
| Area: | Toronto |
| Municipality: | Toronto |
| Neighbourhood: | Hillcrest Village |
| Style: | Bungalow-Raised |
| Lot Size: | 30.00 x 150.00(Feet) |
| Tax: | $2,500 |
| Beds: | 3+2 |
| Baths: | 2 |
| Fireplace: | N |
| Pool: | None |
Locatin Map:


