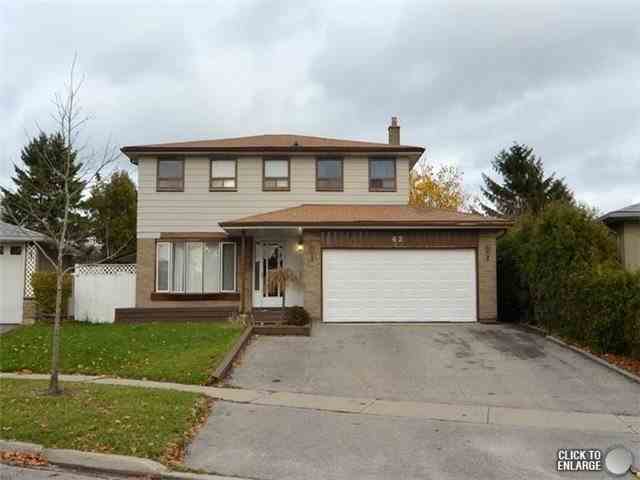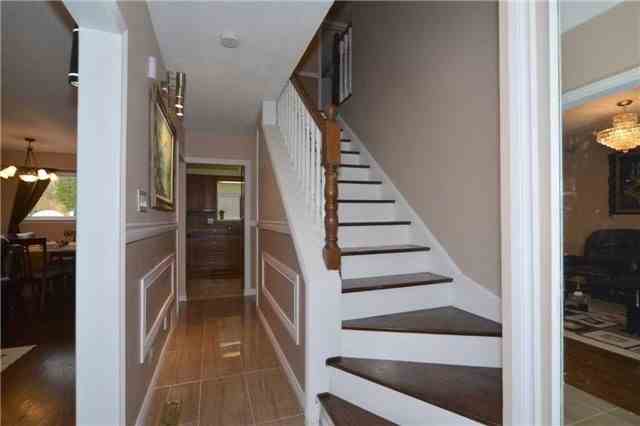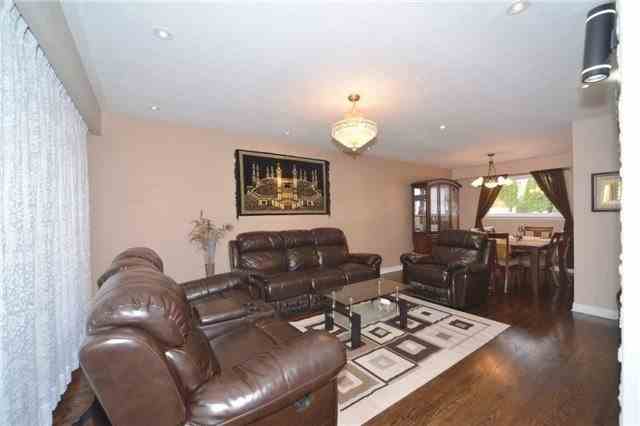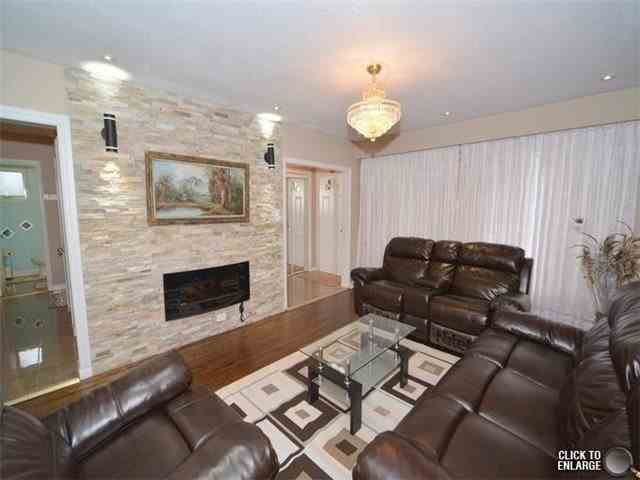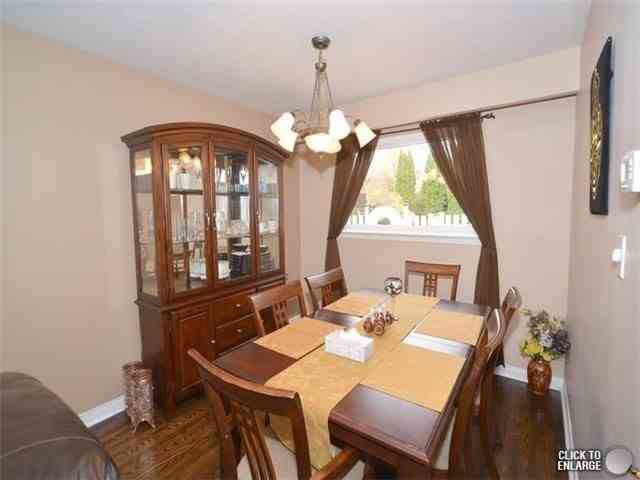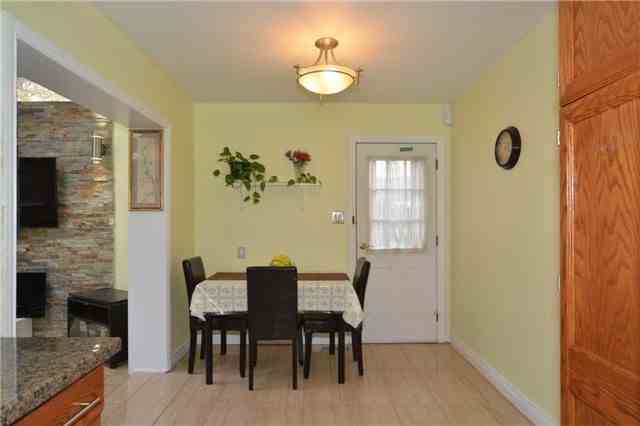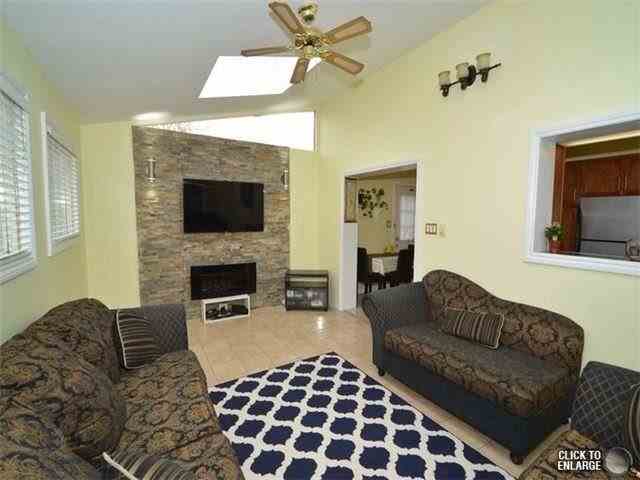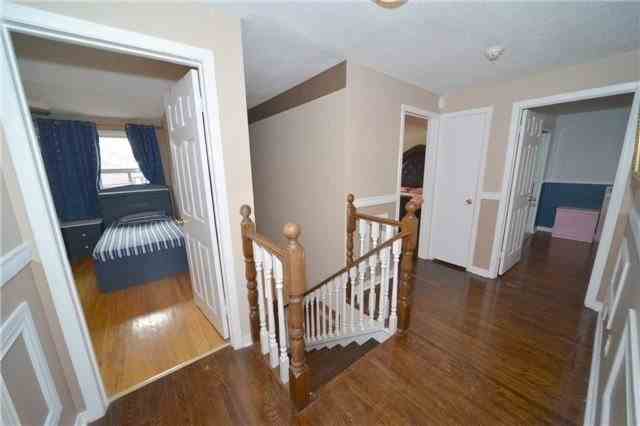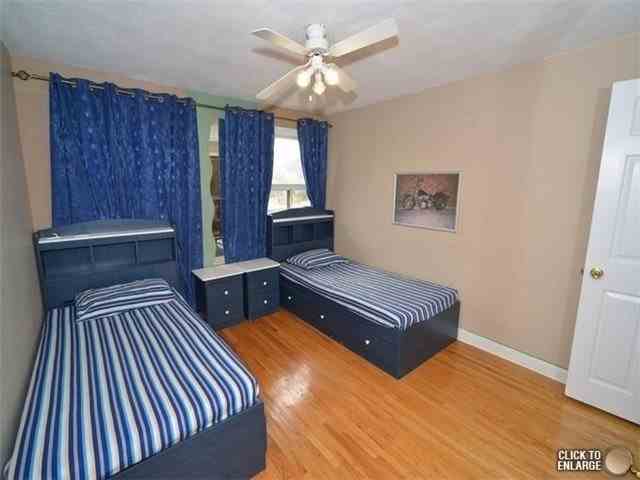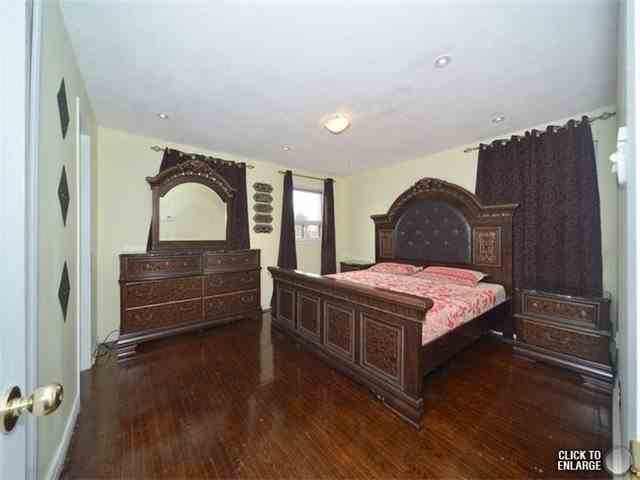Sold
Listing ID: E3418764
62 Sandrift Sq , Toronto, M1E4N6, Ontario
| Stunning House Close To 401 Shopping Hospital Schools Walking Distance To U Of T Beautiful Bright House In The Prestigious Seven Oaks W/Sunroom Addition W/2 Sunlights Over Looking Private Yard W/ 16X32 Inground Pool New Pump (2011) Renovated Kitchen W/ Granite Counter & Ceramic Black Splash (2012) Roof (2007) Ac (2008) New Floors (2015) Finished Bsment Apt W/3 Pc Bath & 2 Br. New Flooring & Fireplace, New Kitchen W. Granite Counter Top In Bsmt |
| Extras: 2 Fridges, 2 Stoves, B/I Microwave, Washer & Dryer, Cvac, Cac, All Elfs All Window Coverings, Garage Door Opener W/ Remote, Garborator, Pool Shed With All Pool Equipment, Garden Shed, Security System |
| Listed Price | $720,100 |
| Taxes: | $0.00 |
| DOM | 24 |
| Occupancy: | Owner |
| Address: | 62 Sandrift Sq , Toronto, M1E4N6, Ontario |
| Lot Size: | 50.00 x 121.00 (Feet) |
| Directions/Cross Streets: | Keeler/Skyridge |
| Rooms: | 8 |
| Rooms +: | 3 |
| Bedrooms: | 4 |
| Bedrooms +: | 2 |
| Kitchens: | 1 |
| Kitchens +: | 1 |
| Family Room: | Y |
| Basement: | Apartment, Sep Entrance |
| Level/Floor | Room | Length(ft) | Width(ft) | Descriptions | |
| Room 1 | Ground | Living | 17.38 | 12.04 | Combined W/Dining |
| Room 2 | Ground | Dining | 10.17 | 9.02 | Combined W/Living |
| Room 3 | Ground | Kitchen | 17.97 | 8.95 | Eat-In Kitchen, Granite Counter, Stainless Steel Appl |
| Room 4 | Ground | Family | 18.79 | 10.4 | Skylight, W/O To Yard |
| Room 5 | 2nd | 2nd Br | 11.15 | 9.97 | Hardwood Floor, Closet |
| Room 6 | 2nd | 3rd Br | 12.4 | 7.97 | Hardwood Floor |
| Room 7 | 2nd | 4th Br | 16.04 | 14.53 | Hardwood Floor |
| Washroom Type | No. of Pieces | Level |
| Washroom Type 1 | 3 | 2nd |
| Washroom Type 2 | 2 | Main |
| Washroom Type 3 | 3 | Bsmt |
| Washroom Type 4 | 3 | 2nd |
| Property Type: | Detached |
| Style: | 2-Storey |
| Exterior: | Alum Siding, Brick |
| Garage Type: | Attached |
| (Parking/)Drive: | Private |
| Drive Parking Spaces: | 3 |
| Pool: | Inground |
| Property Features: | Hospital, Library, Park, Public Transit, Rec Centre, School |
| Fireplace/Stove: | Y |
| Heat Source: | Gas |
| Heat Type: | Forced Air |
| Central Air Conditioning: | Central Air |
| Sewers: | Sewers |
| Water: | Municipal |
| Although the information displayed is believed to be accurate, no warranties or representations are made of any kind. |
| RE/MAX REALTY ONE INC., BROKERAGE |
|
|

Imran Gondal
Broker
Dir:
416-828-6614
Bus:
905-270-2000
Fax:
905-270-0047
| Virtual Tour | Email a Friend |
Jump To:
At a Glance:
| Type: | Freehold - Detached |
| Area: | Toronto |
| Municipality: | Toronto |
| Neighbourhood: | Morningside |
| Style: | 2-Storey |
| Lot Size: | 50.00 x 121.00(Feet) |
| Beds: | 4+2 |
| Baths: | 4 |
| Fireplace: | Y |
| Pool: | Inground |
Locatin Map:
