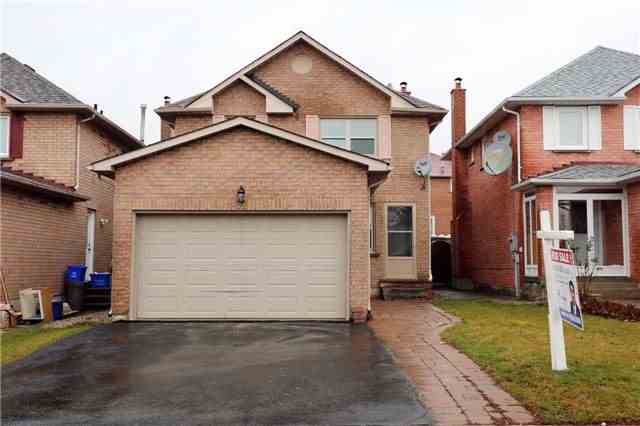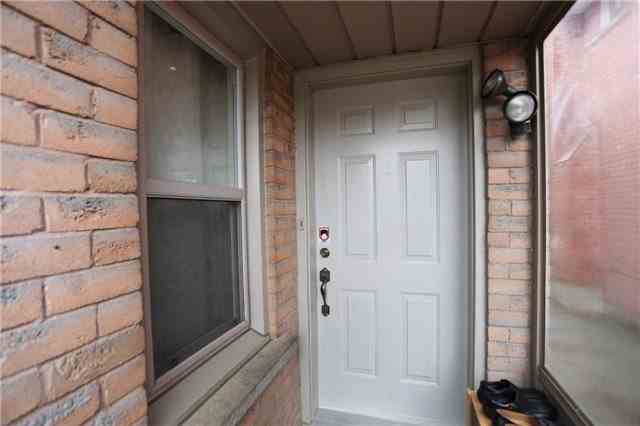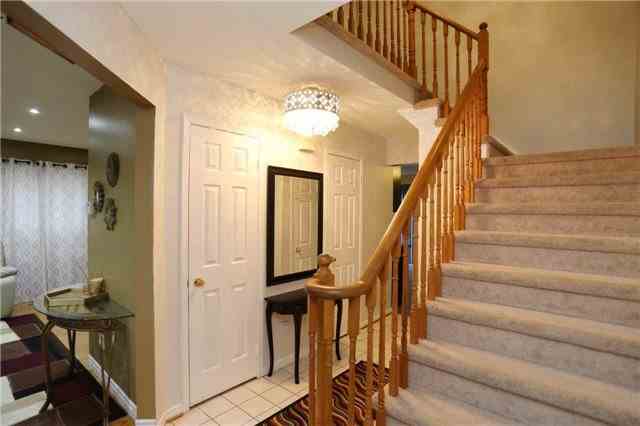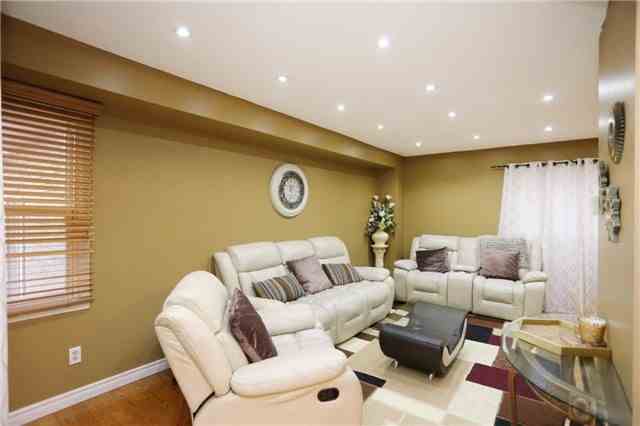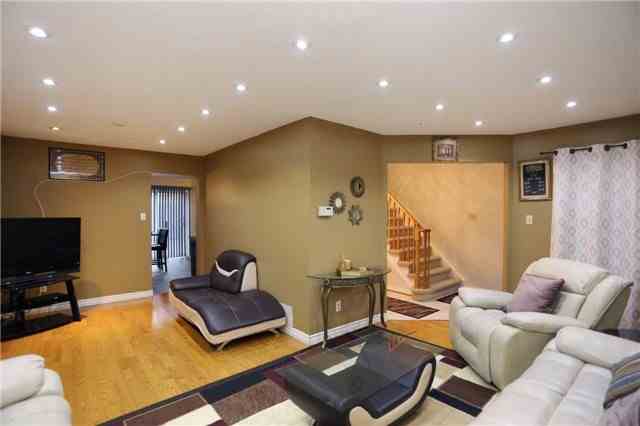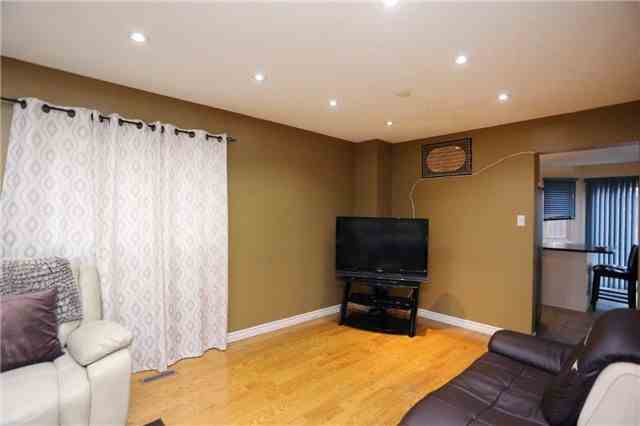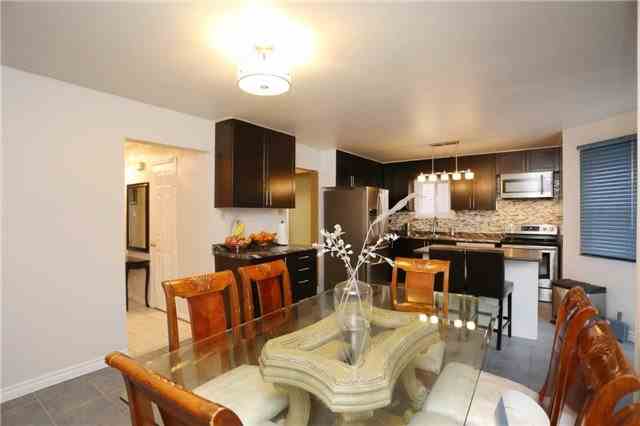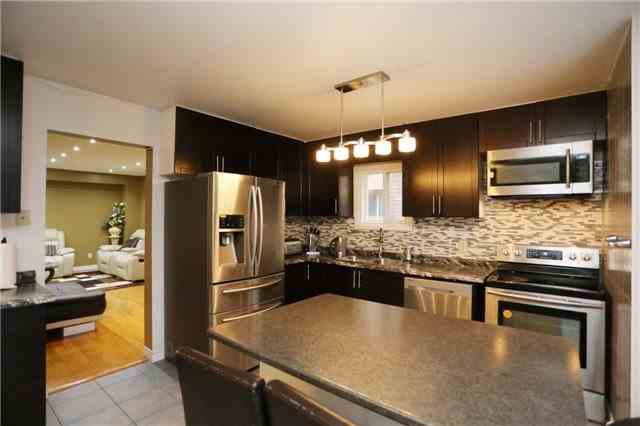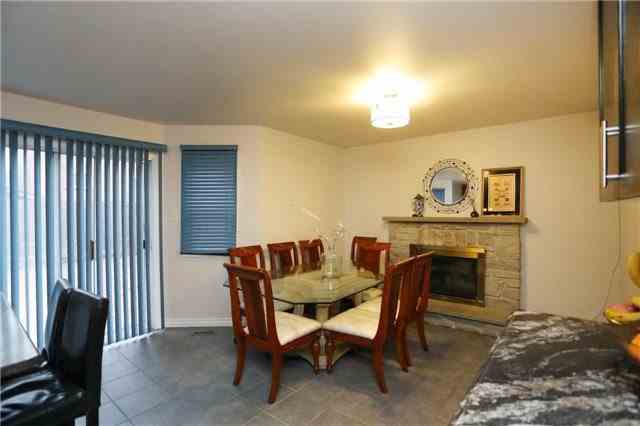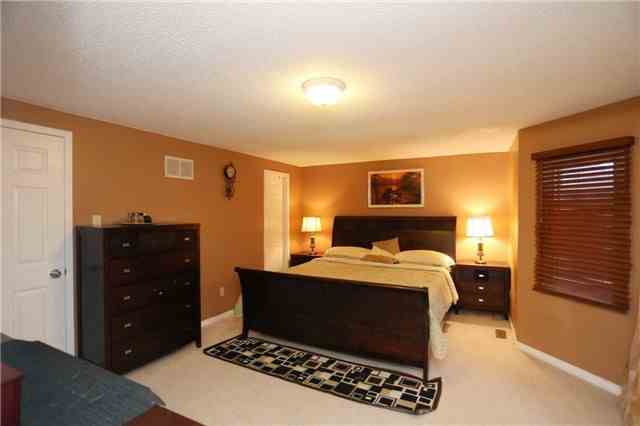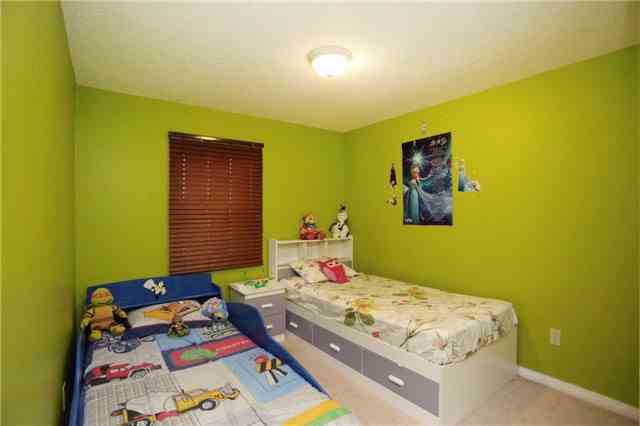Sold
Listing ID: W3384566
82 Cheviot Crescent , Brampton, L6Z4G5, Ontario
| Spotless, Fully Detached Home Located In Heart Lake Treasure. Quiet Crescent Features 3Spacious Bedrooms. Open Concept Kitchen With Brick Fireplace. Professionally Finished Basement With Large Rec Room, Bedroom, Full Bath & A Small Kitchen. Fully Interlocked Yard. Recent Upgrades Include, Brand New Kitchen & Laundry Cabinets, New Light Fixtures, Pot Lights. Brand New Appliances & Side Entrance. Steps Away From Park, School, Public Transit, Highway, Hospital |
| Extras: New S/S Fridge, Stove, B/I Dishwasher, Microwave. Washer & Dryer. All Window Coverings, All Electirc Light Fixtures. |
| Listed Price | $519,300 |
| Taxes: | $4200.00 |
| DOM | 28 |
| Occupancy: | Owner |
| Address: | 82 Cheviot Crescent , Brampton, L6Z4G5, Ontario |
| Lot Size: | 31.99 x 109.91 (Feet) |
| Directions/Cross Streets: | Richvale/Notre Dame |
| Rooms: | 6 |
| Bedrooms: | 3 |
| Bedrooms +: | 1 |
| Kitchens: | 1 |
| Kitchens +: | 1 |
| Family Room: | Y |
| Basement: | Finished, Sep Entrance |
| Level/Floor | Room | Length(ft) | Width(ft) | Descriptions | |
| Room 1 | Ground | Living | 17.91 | 9.51 | Hardwood Floor, Picture Window, Combined W/Dining |
| Room 2 | Ground | Dining | 10.76 | 10.04 | Hardwood Floor, L-Shaped Room, Open Concept |
| Room 3 | Ground | Kitchen | 13.61 | 10.69 | Family Size Kitchen, Eat-In Kitchen, Ceramic Floor |
| Room 4 | Ground | Family | 11.41 | 10.99 | Brick Fireplace, Ceramic Floor, Walk-Out |
| Room 5 | 2nd | Master | 16.43 | 14.2 | W/I Closet, 3 Pc Ensuite, Separate Shower |
| Room 6 | 2nd | 2nd Br | 12.79 | 8.92 | Broadloom, Window, Closet |
| Room 7 | 2nd | 3rd Br | 9.84 | 9.15 | Broadloom, Window, Closet |
| Room 8 | Bsmt | Rec | 21.65 | 10.82 | Broadloom, Recessed Lights, Window |
| Room 9 | Bsmt | Br | 10.73 | 9.74 | Broadloom, Window, Stucco Ceiling |
| Washroom Type | No. of Pieces | Level |
| Washroom Type 1 | 4 | |
| Washroom Type 2 | 3 | |
| Washroom Type 3 | 2 |
| Property Type: | Detached |
| Style: | 2-Storey |
| Exterior: | Brick |
| Garage Type: | Attached |
| (Parking/)Drive: | Pvt Double |
| Drive Parking Spaces: | 4 |
| Pool: | None |
| Property Features: | Hospital, Park, Public Transit, School |
| Fireplace/Stove: | Y |
| Heat Source: | Gas |
| Heat Type: | Forced Air |
| Central Air Conditioning: | Central Air |
| Sewers: | Sewers |
| Water: | Municipal |
| Although the information displayed is believed to be accurate, no warranties or representations are made of any kind. |
| RE/MAX REALTY ONE INC., BROKERAGE |
|
|

Imran Gondal
Broker
Dir:
416-828-6614
Bus:
905-270-2000
Fax:
905-270-0047
| Virtual Tour | Email a Friend |
Jump To:
At a Glance:
| Type: | Freehold - Detached |
| Area: | Peel |
| Municipality: | Brampton |
| Neighbourhood: | Heart Lake East |
| Style: | 2-Storey |
| Lot Size: | 31.99 x 109.91(Feet) |
| Tax: | $4,200 |
| Beds: | 3+1 |
| Baths: | 4 |
| Fireplace: | Y |
| Pool: | None |
Locatin Map:
