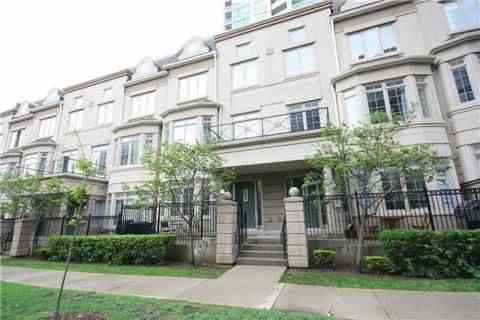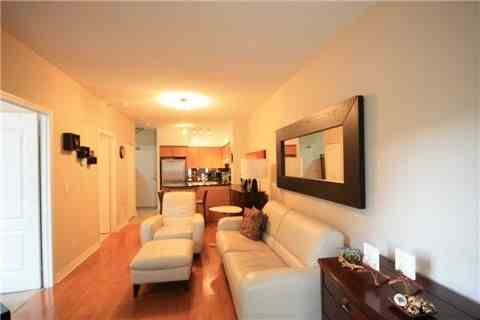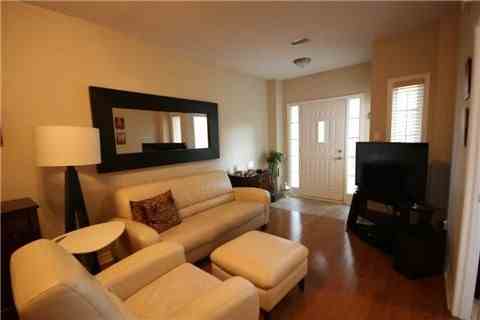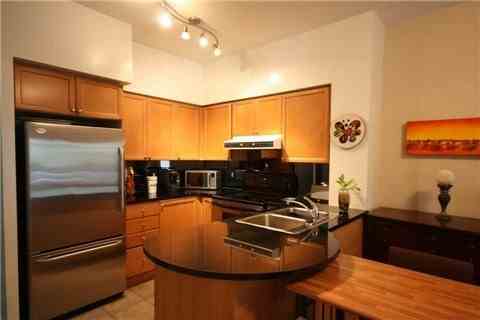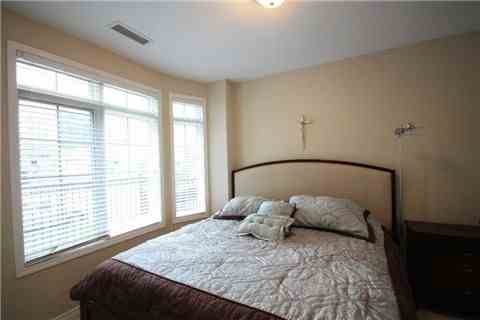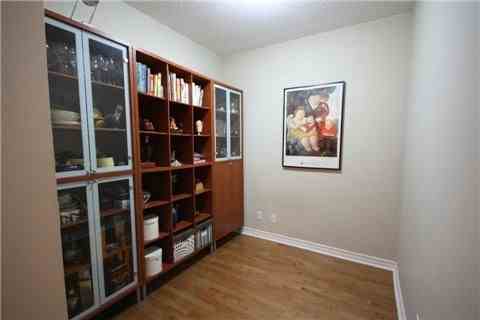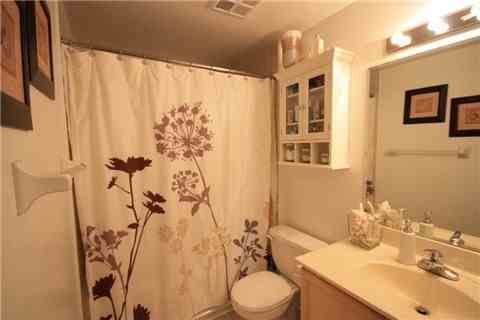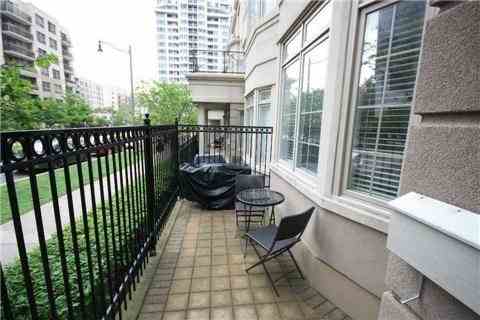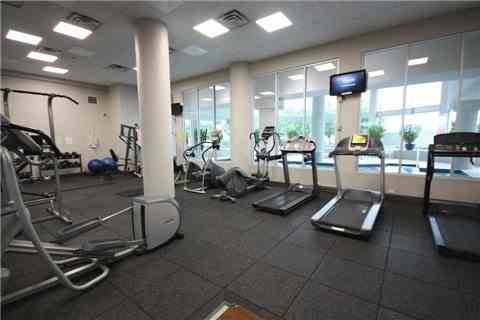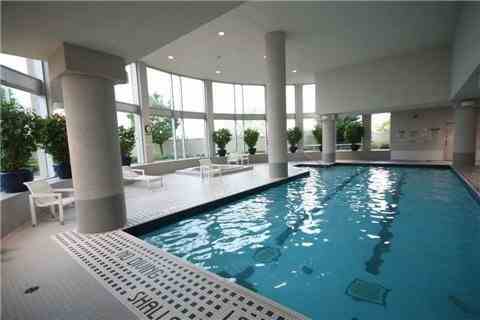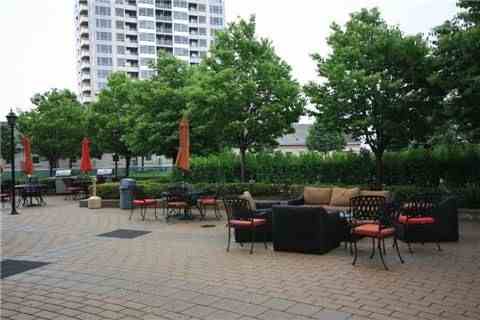Leased
Listing ID: C3383145
38 Kenaston Gdns , Unit Gv110, Toronto, M2K1G8, Ontario
| Beautiful Townhouse At Bayview & Sheppard! Bright & Elegant 1+Den Unit With Terrace. 9' Ceiling, Front & Rear Access, Very Quiet Unit, Feels Like Living In A House. Gleaming Stripped Hardwood Floor, Open Concept Modern Kitchen With Granite Counter & Stainless Steel Appliances. ***Minutes To Bayview Subway Station, Steps To Bayview Village Mall, Parks, Loblaws, Easy Access To Hwy 401 |
| Extras: All Elfs, S/S Stove, Fridge, Dw, Washer & Dryer. Including 1 Parking & Large Locker (Lvl 2 # 53 & Lvl 2, #118). |
| Listed Price | $1,599 |
| Payment Frequency: | Monthly |
| Payment Method: | Cheque |
| Rental Application Required: | Y |
| Deposit Required: | Y |
| Credit Check: | Y |
| Employment Letter | Y |
| Lease Agreement | Y |
| References Required: | Y |
| Occupancy: | Vacant |
| Address: | 38 Kenaston Gdns , Unit Gv110, Toronto, M2K1G8, Ontario |
| Province/State: | Ontario |
| Property Management | Maple Ridge |
| Condo Corporation No | TSCP |
| Level | 12 |
| Unit No | 10 |
| Directions/Cross Streets: | Bayview/Sheppard |
| Rooms: | 5 |
| Bedrooms: | 1 |
| Bedrooms +: | 1 |
| Kitchens: | 1 |
| Family Room: | N |
| Basement: | None |
| Furnished: | N |
| Level/Floor | Room | Length(ft) | Width(ft) | Descriptions | |
| Room 1 | Flat | Living | 20.01 | 10 | Combined W/Dining, Hardwood Floor |
| Room 2 | Flat | Dining | 20.01 | 10 | Combined W/Living, Hardwood Floor |
| Room 3 | Flat | Kitchen | 7.87 | 10.1 | Breakfast Bar, Granite Counter, Stainless Steel Appl |
| Room 4 | Flat | Master | 11.78 | 10.27 | Broadloom, Bay Window |
| Room 5 | Flat | Den | 7.97 | 7.48 | Hardwood Floor, Open Concept |
| Washroom Type | No. of Pieces | Level |
| Washroom Type 1 | 4 |
| Property Type: | Condo Townhouse |
| Style: | Apartment |
| Exterior: | Stucco/Plaster |
| Garage Type: | Undergrnd |
| Garage(/Parking)Space: | 1.00 |
| Drive Parking Spaces: | 1 |
| Park #1 | |
| Parking Type: | Exclusive |
| Exposure: | E |
| Balcony: | Terr |
| Locker: | Owned |
| Pet Permited: | Restrict |
| Approximatly Square Footage: | 600-699 |
| Building Amenities: | Gym, Indoor Pool, Recreation Room, Sauna, Security Guard, Visitor Parking |
| Property Features: | Hospital, Library, Park, Public Transit, Rec Centre, School |
| All Inclusive: | N |
| CAC Included: | Y |
| Hydro Included: | N |
| Water Included: | Y |
| Cabel TV Included: | N |
| Common Elements Included: | Y |
| Heat Included: | Y |
| Parking Included: | Y |
| Building Insurance Included: | Y |
| Fireplace/Stove: | N |
| Heat Source: | Gas |
| Heat Type: | Forced Air |
| Central Air Conditioning: | Central Air |
| Although the information displayed is believed to be accurate, no warranties or representations are made of any kind. |
| RE/MAX REALTY ONE INC., BROKERAGE |
|
|

Imran Gondal
Broker
Dir:
416-828-6614
Bus:
905-270-2000
Fax:
905-270-0047
| Email a Friend |
Jump To:
At a Glance:
| Type: | Condo - Condo Townhouse |
| Area: | Toronto |
| Municipality: | Toronto |
| Neighbourhood: | Bayview Village |
| Style: | Apartment |
| Beds: | 1+1 |
| Baths: | 1 |
| Garage: | 1 |
| Fireplace: | N |
Locatin Map:
