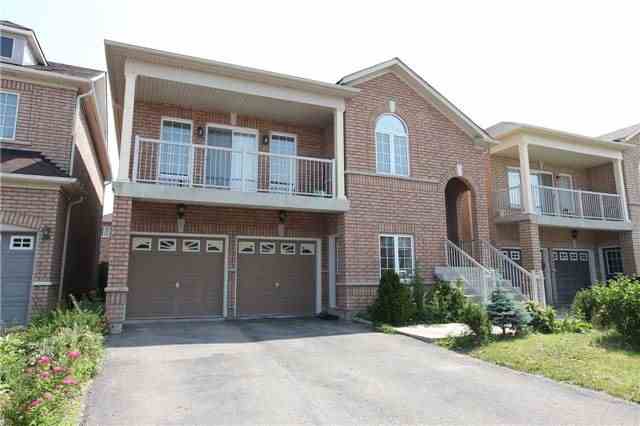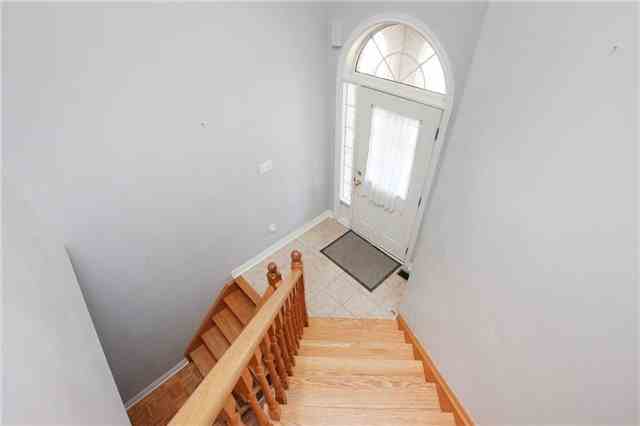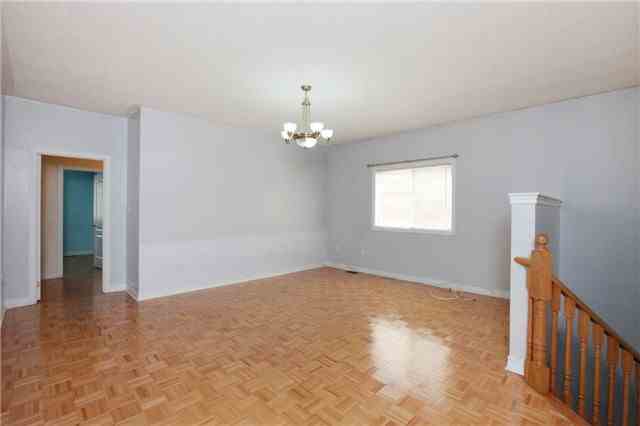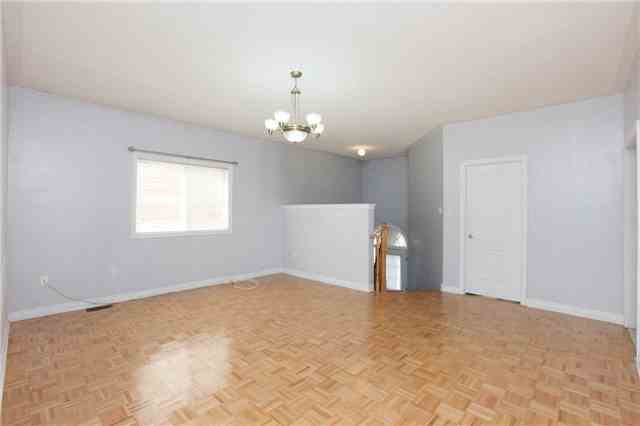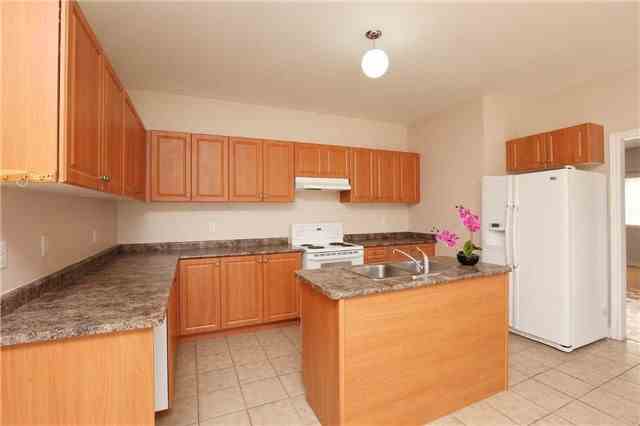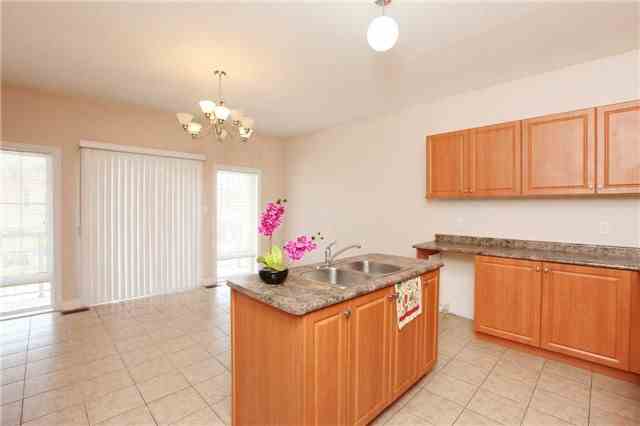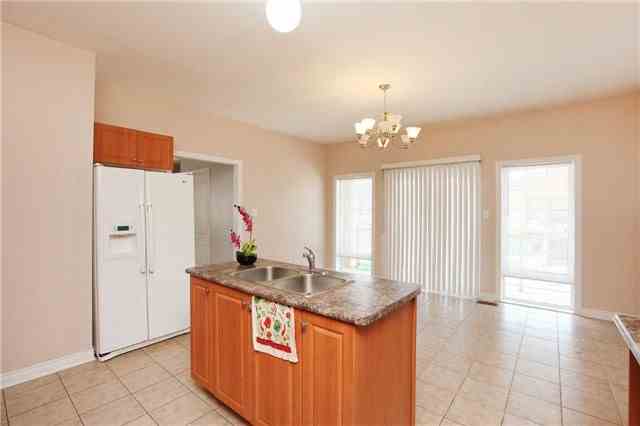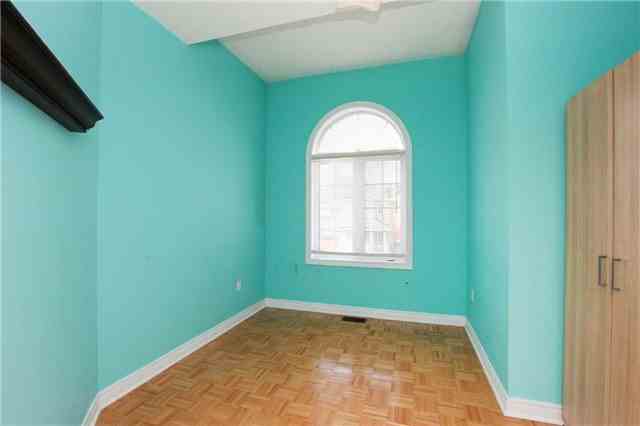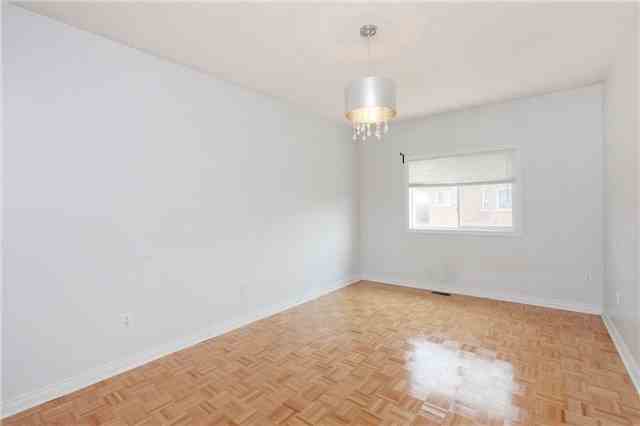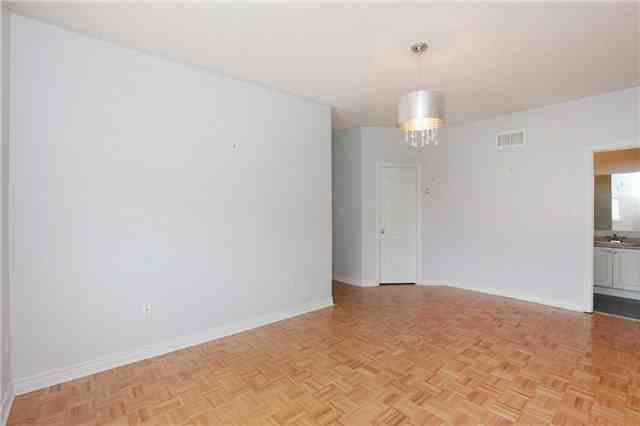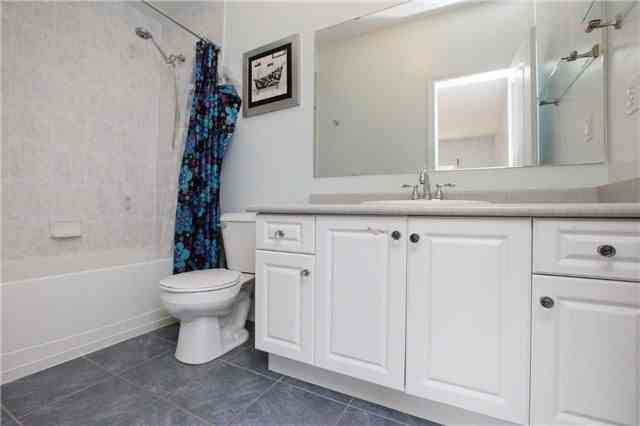Sold
Listing ID: W3267627
22 Sir Jacobs Crescent , Brampton, L7A 3T4, Ontario
| Beautiful 5+3 Bedroom Detached Home With Finished Walk-Out Basement, 9' Ceiling On Upper Level. Double Garage, Parquet Floor, Gas Fireplace, Solid Oak Staircase. Family Sized Kithcen With Ceramic Floor, Dining Room Walk Out To Balcony. Duplex Style, Three Separate Units Can Be Rented Separately. Great For Investment Or For A Large Family. Entry From House To Garage. Upgraded Light Fixture. Central Air Condition. |
| Extras: 3 Fridges, 3 Stoves, 2 Washers & 2 Dryers, All Light Fixtures And All Window Coverings. |
| Listed Price | $629,100 |
| Taxes: | $5153.00 |
| DOM | 28 |
| Occupancy: | Tenant |
| Address: | 22 Sir Jacobs Crescent , Brampton, L7A 3T4, Ontario |
| Lot Size: | 41.00 x 85.00 (Feet) |
| Directions/Cross Streets: | Mclaughlin/Sandalwood |
| Rooms: | 10 |
| Rooms +: | 3 |
| Bedrooms: | 5 |
| Bedrooms +: | 3 |
| Kitchens: | 1 |
| Kitchens +: | 2 |
| Family Room: | Y |
| Basement: | Finished, Sep Entrance |
| Level/Floor | Room | Length(ft) | Width(ft) | Descriptions | |
| Room 1 | Upper | Family | 16.99 | 13.61 | Parquet Floor, Gas Fireplace |
| Room 2 | Upper | Kitchen | 15.58 | 8 | Ceramic Floor |
| Room 3 | Upper | Dining | 15.58 | 10.99 | Ceramic Floor, W/O To Balcony, Sliding Doors |
| Room 4 | Upper | Master | 17.58 | 10.99 | Parquet Floor, 4 Pc Ensuite, W/I Closet |
| Room 5 | Upper | 2nd Br | 10 | 8.99 | Parquet Floor, Casement Windows, Closet |
| Room 6 | Upper | 3rd Br | 10 | 8.99 | Parquet Floor, Closet, Window |
| Room 7 | Upper | Study | 10.99 | 10.99 | Parquet Floor, Cathedral Ceiling, Window |
| Room 8 | Main | 4th Br | 10 | 10 | Parquet Floor, Closet |
| Room 9 | Main | 5th Br | 10 | 10 | Parquet Floor, Closet |
| Washroom Type | No. of Pieces | Level |
| Washroom Type 1 | 4 | |
| Washroom Type 2 | 4 | |
| Washroom Type 3 | 4 | |
| Washroom Type 4 | 4 |
| Property Type: | Detached |
| Style: | 2-Storey |
| Exterior: | Brick |
| Garage Type: | Built-In |
| (Parking/)Drive: | Private |
| Drive Parking Spaces: | 4 |
| Pool: | None |
| Approximatly Square Footage: | 2500-3000 |
| Property Features: | Grnbelt/Cons, Park, Place Of Worship, School |
| Fireplace/Stove: | Y |
| Heat Source: | Gas |
| Heat Type: | Forced Air |
| Central Air Conditioning: | Cent |
| Sewers: | Sewers |
| Water: | Municipal |
| Although the information displayed is believed to be accurate, no warranties or representations are made of any kind. |
| RE/MAX REALTY ONE INC., BROKERAGE |
|
|

Imran Gondal
Broker
Dir:
416-828-6614
Bus:
905-270-2000
Fax:
905-270-0047
| Virtual Tour | Email a Friend |
Jump To:
At a Glance:
| Type: | Freehold - Detached |
| Area: | Peel |
| Municipality: | Brampton |
| Neighbourhood: | Fletcher's Meadow |
| Style: | 2-Storey |
| Lot Size: | 41.00 x 85.00(Feet) |
| Tax: | $5,153 |
| Beds: | 5+3 |
| Baths: | 4 |
| Fireplace: | Y |
| Pool: | None |
Locatin Map:
