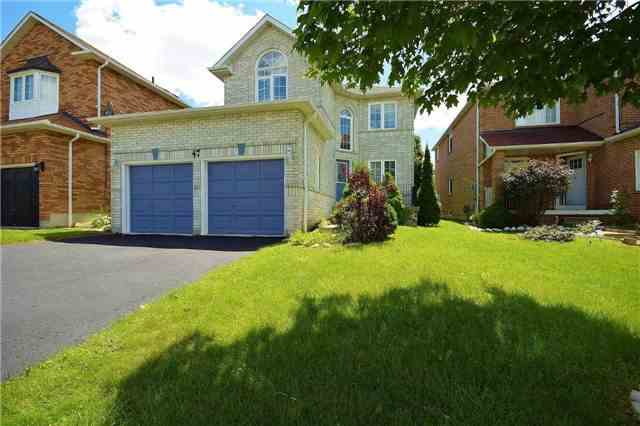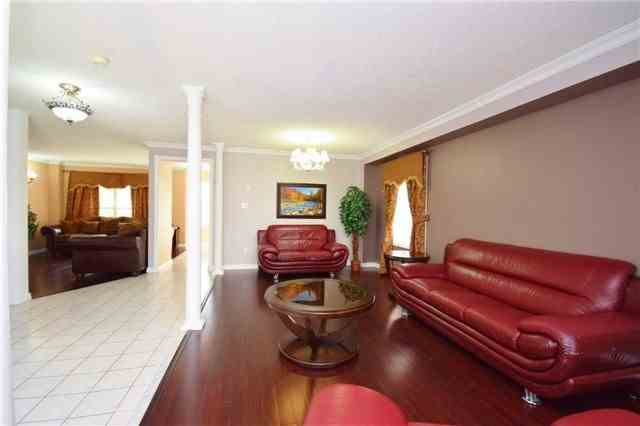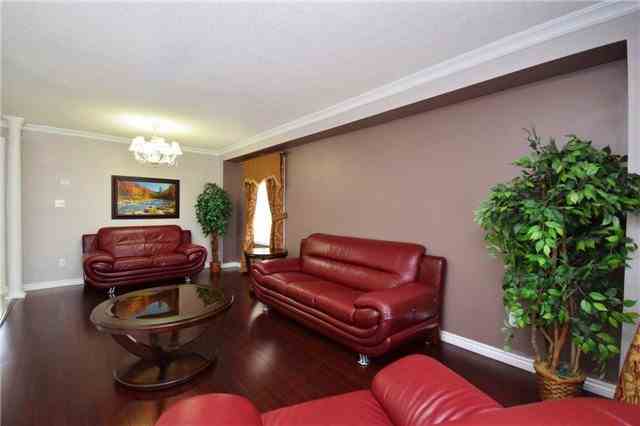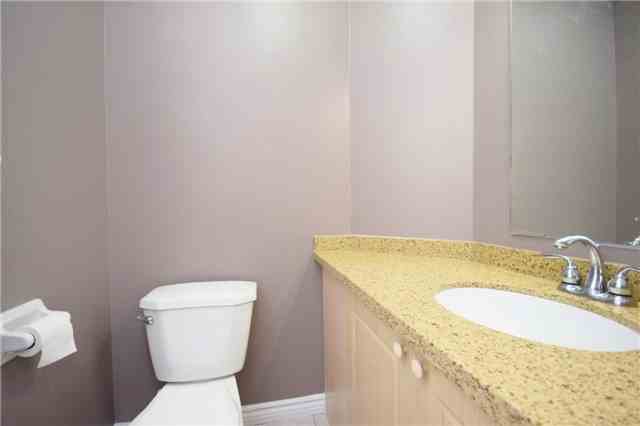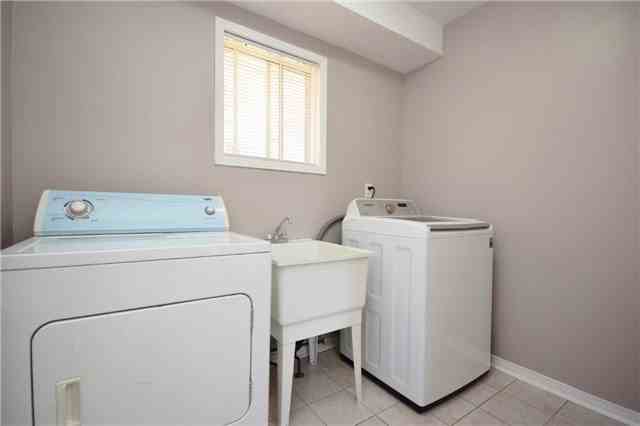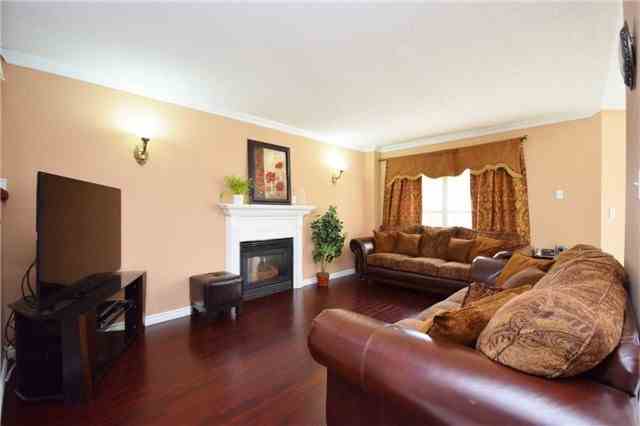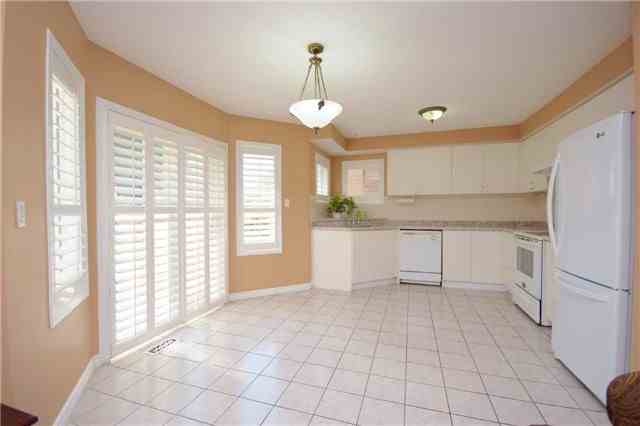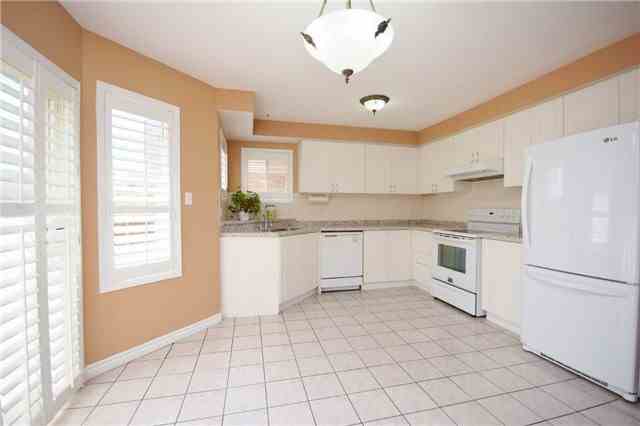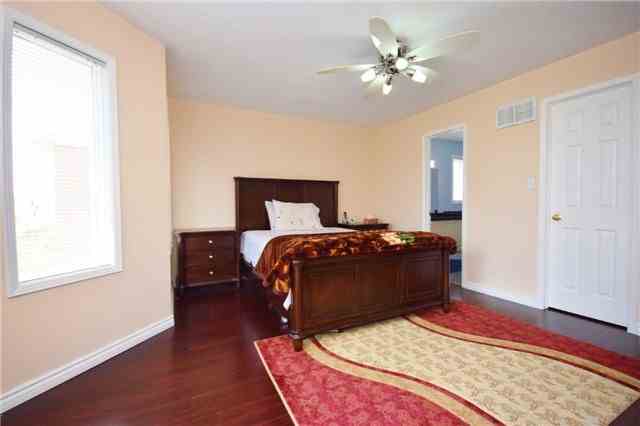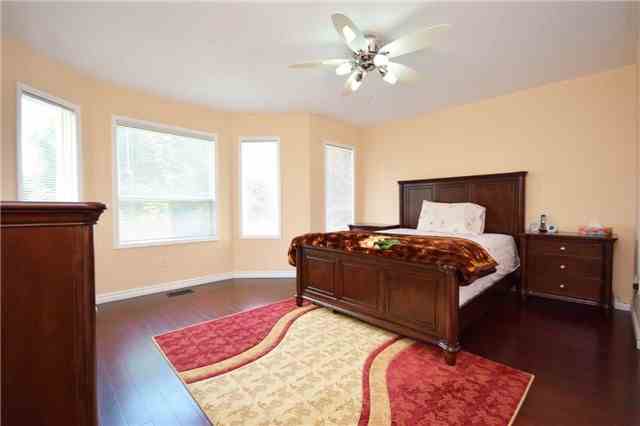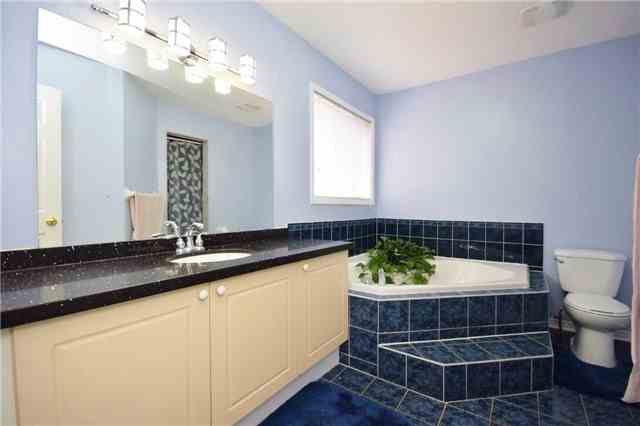Sold
Listing ID: E3251708
47 Kerrison Dr West , Ajax, L1Z1K2, Ontario
| Stunning House That Shows To Perfection. Beautiful Open Concept Layout. $$$ Spent On Upgrades. New Roof, New Engineer Hardwood Flooring. Fresh Painted From Inside And Outside. Granite Counter Tops For Kitchen And Bathrooms. Upgraded Washrooms, Upgraded Lights, Potential Of Basement Apartment, Walking Distance To All Amenities, Schools, Shopping Mall And Transit. |
| Extras: Fridge, Stove, B/I Dishwasher, Washer And Dryer. All Light Fixtures, And Window Coverings. Solid Brick House, Double Door Entrance And Beautiful Backyard. |
| Listed Price | $589,100 |
| Taxes: | $4800.00 |
| DOM | 25 |
| Occupancy: | Owner |
| Address: | 47 Kerrison Dr West , Ajax, L1Z1K2, Ontario |
| Lot Size: | 40.03 x 110.32 (Feet) |
| Directions/Cross Streets: | Hardwood/Hwy 2 |
| Rooms: | 8 |
| Bedrooms: | 4 |
| Bedrooms +: | |
| Kitchens: | 1 |
| Family Room: | Y |
| Basement: | Full, Unfinished |
| Level/Floor | Room | Length(ft) | Width(ft) | Descriptions | |
| Room 1 | Ground | Living | 10.99 | 19.84 | Combined W/Dining, Hardwood Floor, Open Concept |
| Room 2 | Ground | Dining | 10.99 | 19.84 | Combined W/Living, Hardwood Floor, Open Concept |
| Room 3 | Ground | Kitchen | 14.3 | 10.99 | Ceramic Floor, Ceramic Back Splash, B/I Dishwasher |
| Room 4 | Ground | Breakfast | 14.3 | 10.99 | Sliding Doors, W/O To Patio |
| Room 5 | Ground | Family | 10.99 | 16.3 | Hardwood Floor, Gas Fireplace, Open Concept |
| Room 6 | 2nd | Master | 14.5 | 10.99 | W/I Closet, Ceiling Fan, 4 Pc Ensuite |
| Room 7 | 2nd | 2nd Br | 10.99 | 10.99 | Double Closet, Hardwood Floor |
| Room 8 | 2nd | 3rd Br | 10.99 | 8.99 | Closet, Hardwood Floor |
| Room 9 | 2nd | 4th Br | 10.99 | 13.64 | Broadloom, Closet |
| Washroom Type | No. of Pieces | Level |
| Washroom Type 1 | 4 | 2nd |
| Washroom Type 2 | 2 | Main |
| Property Type: | Detached |
| Style: | 2-Storey |
| Exterior: | Brick |
| Garage Type: | Attached |
| (Parking/)Drive: | Private |
| Drive Parking Spaces: | 6 |
| Pool: | None |
| Property Features: | Library, Park, Public Transit, Rec Centre, School |
| Fireplace/Stove: | Y |
| Heat Source: | Gas |
| Heat Type: | Forced Air |
| Central Air Conditioning: | Cent |
| Sewers: | Sewers |
| Water: | Municipal |
| Although the information displayed is believed to be accurate, no warranties or representations are made of any kind. |
| RE/MAX REALTY ONE INC., BROKERAGE |
|
|

Imran Gondal
Broker
Dir:
416-828-6614
Bus:
905-270-2000
Fax:
905-270-0047
| Virtual Tour | Email a Friend |
Jump To:
At a Glance:
| Type: | Freehold - Detached |
| Area: | Durham |
| Municipality: | Ajax |
| Neighbourhood: | Central |
| Style: | 2-Storey |
| Lot Size: | 40.03 x 110.32(Feet) |
| Tax: | $4,800 |
| Beds: | 4 |
| Baths: | 3 |
| Fireplace: | Y |
| Pool: | None |
Locatin Map:
