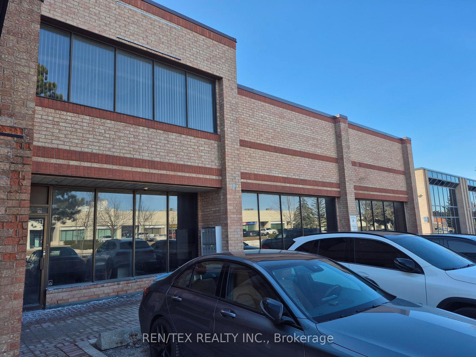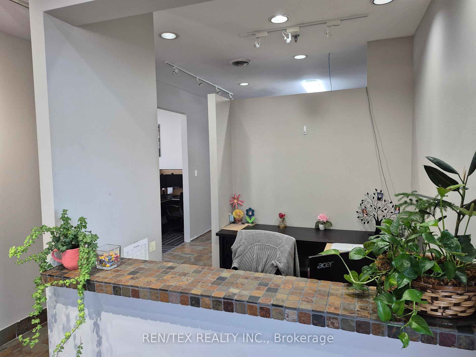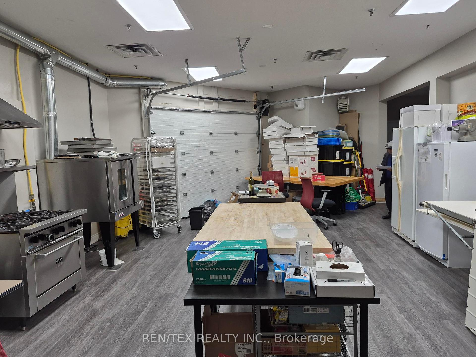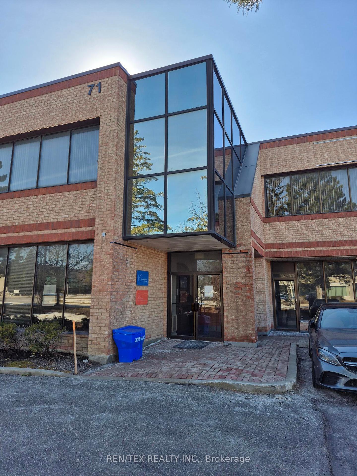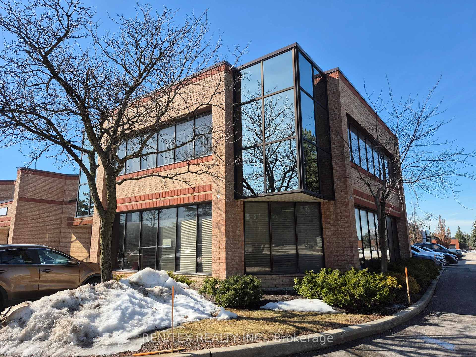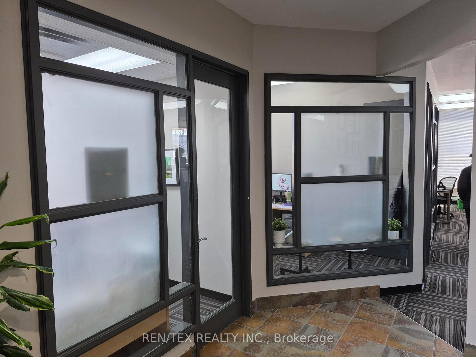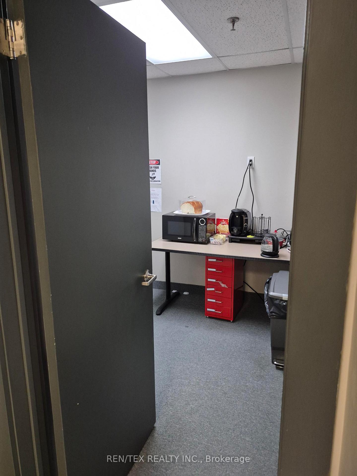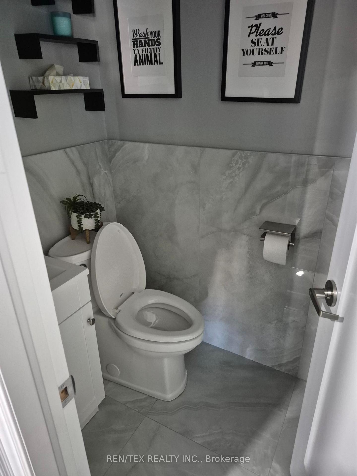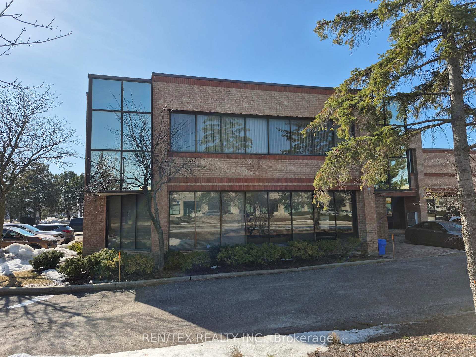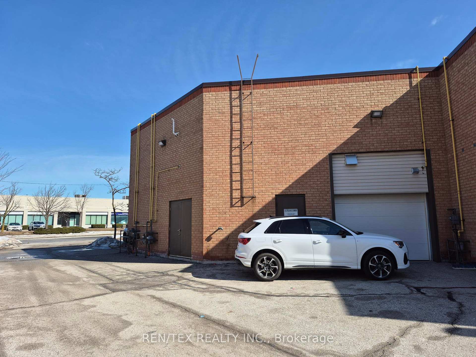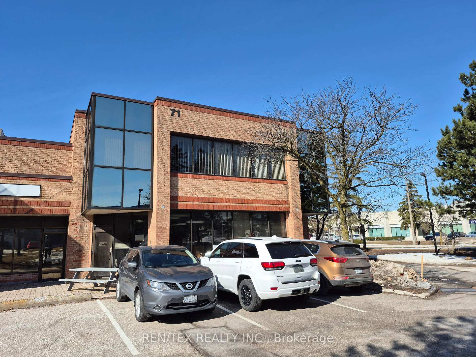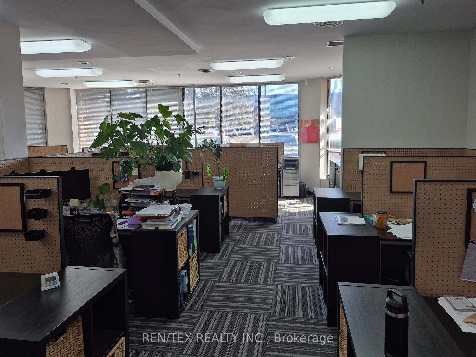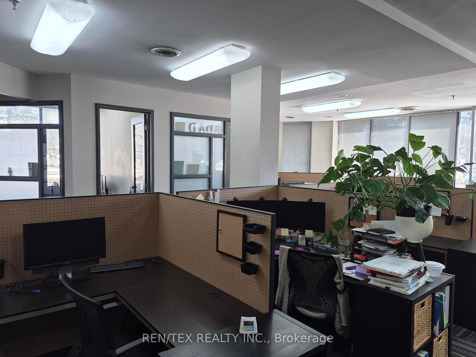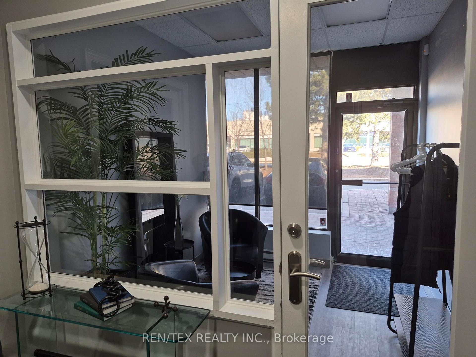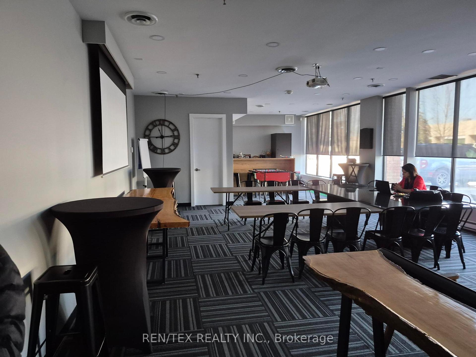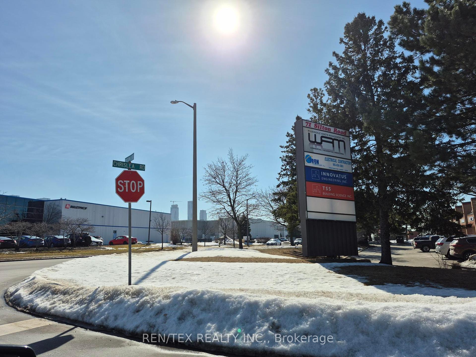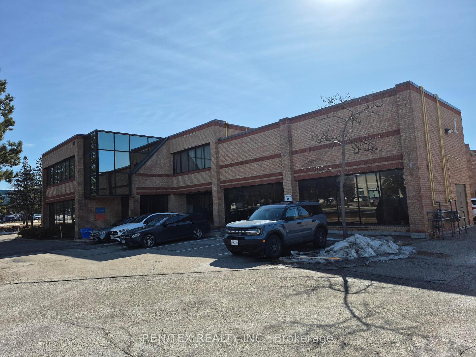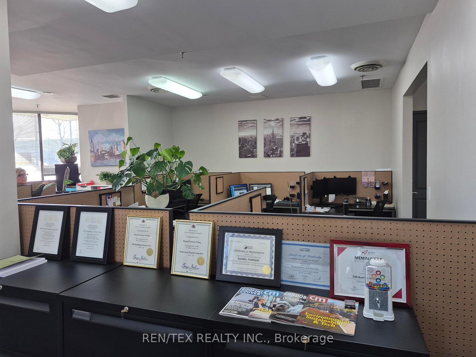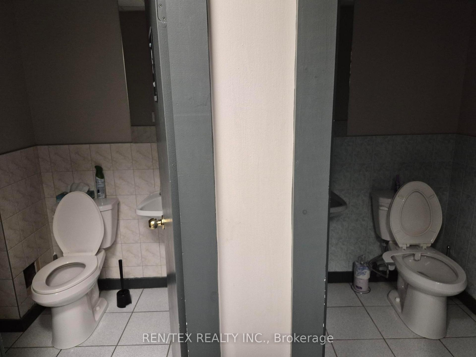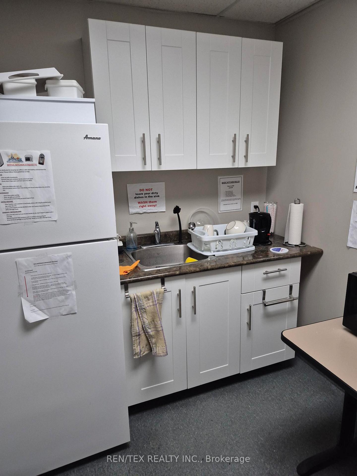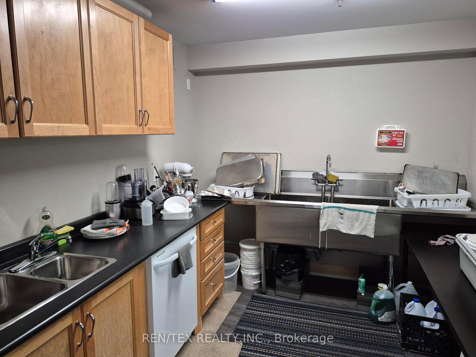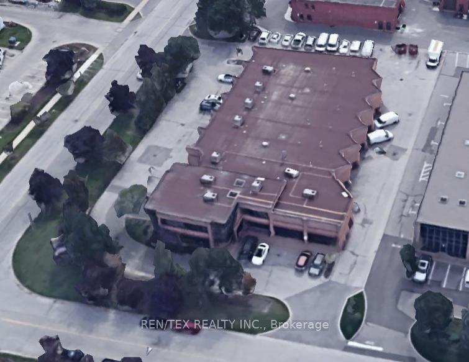$17.25
Available - For Rent
Listing ID: N12033933
71 Silton Road , Vaughan, L4L 7Z8, York
| 4,300 sq.ft. On Main Level With Street Exposure Onto Two Roads (Chrislea Rd and Silton Rd). Layout Includes Modern Office Finishes / Bright Open Areas / Training Space / Lounge Area / Conference Room / 4 Washrooms / Kitchenette / 3 Access Points Into The Unit / Warehouse With Drive-In Shipping Door. More Warehouse Space Can Be Created If Required. EM2 Zoning Permits A Wide Variety Of Uses. Rental Rate: $17.25 Per Sq.Ft. Net + $6.50 Per Sq.Ft. TMI + $2.75 Per Sq Ft For Utilities. See Attached Floor Plans. |
| Price | $17.25 |
| Minimum Rental Term: | 36 |
| Taxes: | $6.50 |
| Tax Type: | TMI |
| Occupancy: | Tenant |
| Address: | 71 Silton Road , Vaughan, L4L 7Z8, York |
| Postal Code: | L4L 7Z8 |
| Province/State: | York |
| Directions/Cross Streets: | Weston Rd/Langstaff Rd |
| Washroom Type | No. of Pieces | Level |
| Washroom Type 1 | 0 | |
| Washroom Type 2 | 0 | |
| Washroom Type 3 | 0 | |
| Washroom Type 4 | 0 | |
| Washroom Type 5 | 0 | |
| Washroom Type 6 | 0 | |
| Washroom Type 7 | 0 | |
| Washroom Type 8 | 0 | |
| Washroom Type 9 | 0 | |
| Washroom Type 10 | 0 |
| Category: | Office |
| Building Percentage: | F |
| Total Area: | 4300.00 |
| Total Area Code: | Square Feet |
| Office/Appartment Area: | 80 |
| Office/Appartment Area Code: | % |
| Office/Appartment Area Code: | % |
| Area Influences: | Major Highway |
| Sprinklers: | Yes |
| Washrooms: | 4 |
| Rail: | N |
| Clear Height Feet: | 12 |
| Truck Level Shipping Doors #: | 0 |
| Double Man Shipping Doors #: | 0 |
| Drive-In Level Shipping Doors #: | 1 |
| Grade Level Shipping Doors #: | 1 |
| Heat Type: | Gas Forced Air Close |
| Central Air Conditioning: | Yes |
| Although the information displayed is believed to be accurate, no warranties or representations are made of any kind. |
| REN/TEX REALTY INC. |
|
|

Imran Gondal
Broker
Dir:
416-828-6614
Bus:
905-270-2000
Fax:
905-270-0047
| Book Showing | Email a Friend |
Jump To:
At a Glance:
| Type: | Com - Office |
| Area: | York |
| Municipality: | Vaughan |
| Neighbourhood: | East Woodbridge |
| Tax: | $6.5 |
| Baths: | 4 |
| Fireplace: | N |
Locatin Map:

