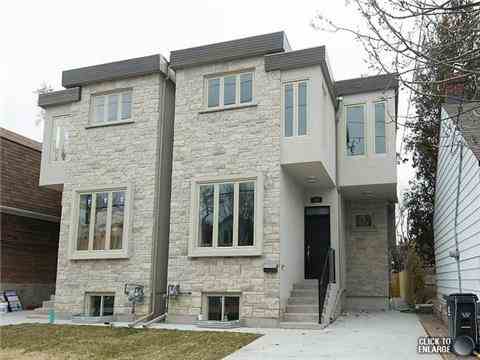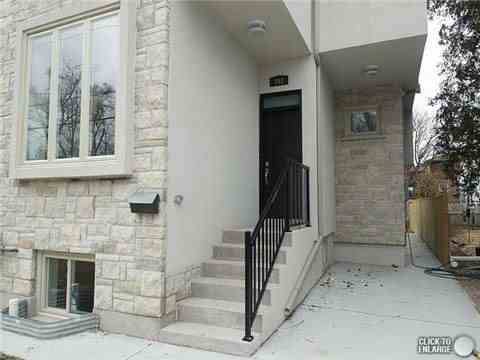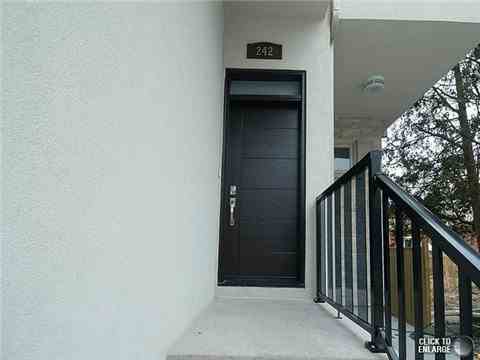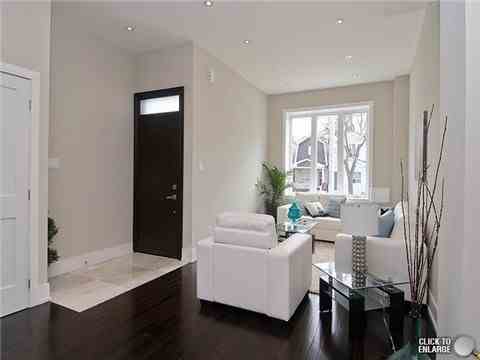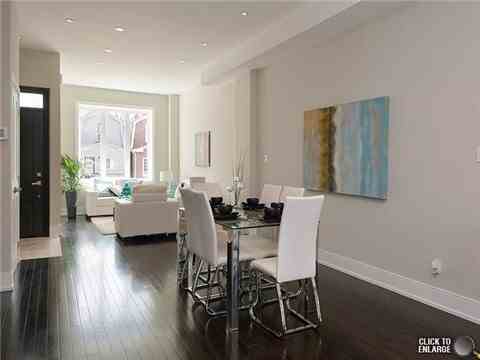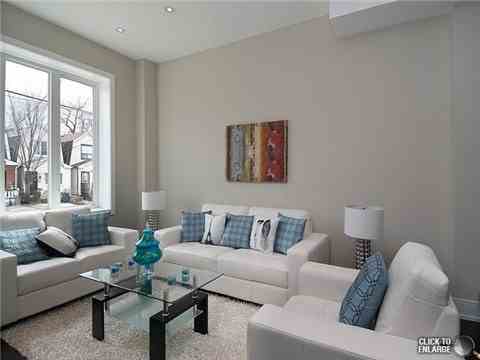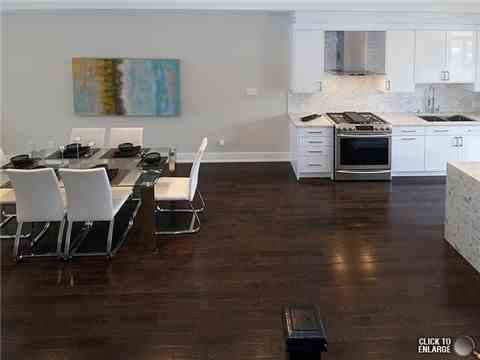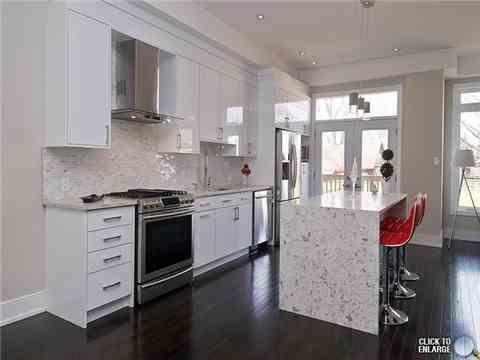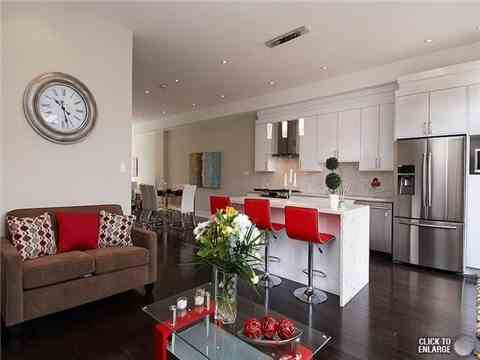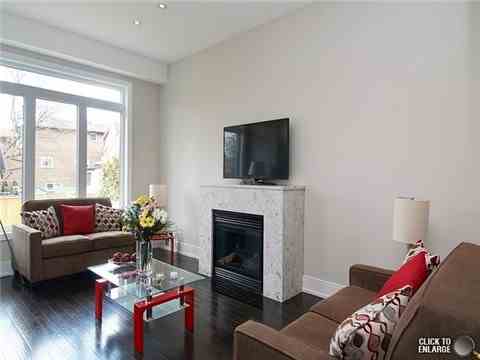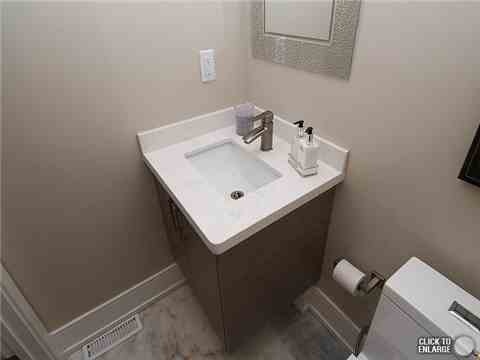Sold
Listing ID: E3206617
242 Lumsden Ave , Toronto, M4C2K4, Ontario
| Beautiful New Custom Made House, Located In A Most Desirable Area Of Toronto. Hardwood Flooring Throughout The House. 10' High Ceiling With Modern Construction. Stainless Steel Appliances And Granite Counter Top. European Kitchen Featured House With Flat Roof. Huge Backyard Along With A Deck. Beautiful Sun Roof For Sunshine That Will Brighten Up Your Whole House. Also, 2 Bedrooms Finished Basement With Seperate Entrance |
| Extras: S/S Fridge, Stove, Dishwasher, Microwave, Washer & Dryer. All Light Fixtures, Jacuzzi In Master Bedroom, Beautiful Fire Place, Laundry On Main Floor And Second Laundry In Basemnt |
| Listed Price | $999,000 |
| Taxes: | $2400.00 |
| DOM | 22 |
| Occupancy: | Tenant |
| Address: | 242 Lumsden Ave , Toronto, M4C2K4, Ontario |
| Lot Size: | 25.00 x 100.00 (Feet) |
| Directions/Cross Streets: | Woodbine/Lumsden |
| Rooms: | 6 |
| Rooms +: | 2 |
| Bedrooms: | 4 |
| Bedrooms +: | 2 |
| Kitchens: | 1 |
| Family Room: | Y |
| Basement: | Finished, Sep Entrance |
| Level/Floor | Room | Length(ft) | Width(ft) | Descriptions | |
| Room 1 | Main | Living | 10.17 | 21.32 | Hardwood Floor, Combined W/Dining |
| Room 2 | Main | Dining | 11.48 | 12.14 | Hardwood Floor, Combined W/Living |
| Room 3 | Main | Kitchen | 14.79 | 19.78 | Hardwood Floor, Modern Kitchen, Open Concept |
| Room 4 | Main | Breakfast | 9.84 | 6.56 | Hardwood Floor, Open Concept |
| Room 5 | Main | Family | 9.35 | 17.06 | Hardwood Floor, Open Concept |
| Room 6 | Main | Master | 17.29 | 13.74 | Hardwood Floor, W/I Closet |
| Room 7 | 2nd | 2nd Br | 14.6 | 9.94 | Hardwood Floor, Closet |
| Room 8 | 2nd | 3rd Br | 11.55 | 10.33 | Hardwood Floor, Closet |
| Washroom Type | No. of Pieces | Level |
| Washroom Type 1 | 2 | Main |
| Washroom Type 2 | 3 | 2nd |
| Washroom Type 3 | 3 | 2nd |
| Washroom Type 4 | 3 | Bsmt |
| Property Type: | Detached |
| Style: | 2-Storey |
| Exterior: | Stone, Stucco/Plaster |
| Garage Type: | None |
| (Parking/)Drive: | Private |
| Drive Parking Spaces: | 1 |
| Pool: | None |
| Approximatly Square Footage: | 2000-2500 |
| Property Features: | Fenced Yard, Hospital, Library, Park, Public Transit, School |
| Fireplace/Stove: | Y |
| Heat Source: | Gas |
| Heat Type: | Forced Air |
| Central Air Conditioning: | Cent |
| Laundry Level: | Main |
| Sewers: | Sewers |
| Water: | Municipal |
| Although the information displayed is believed to be accurate, no warranties or representations are made of any kind. |
| RE/MAX REALTY ONE INC., BROKERAGE |
|
|

Imran Gondal
Broker
Dir:
416-828-6614
Bus:
905-270-2000
Fax:
905-270-0047
| Virtual Tour | Email a Friend |
Jump To:
At a Glance:
| Type: | Freehold - Detached |
| Area: | Toronto |
| Municipality: | Toronto |
| Neighbourhood: | Woodbine-Lumsden |
| Style: | 2-Storey |
| Lot Size: | 25.00 x 100.00(Feet) |
| Tax: | $2,400 |
| Beds: | 4+2 |
| Baths: | 4 |
| Fireplace: | Y |
| Pool: | None |
Locatin Map:
