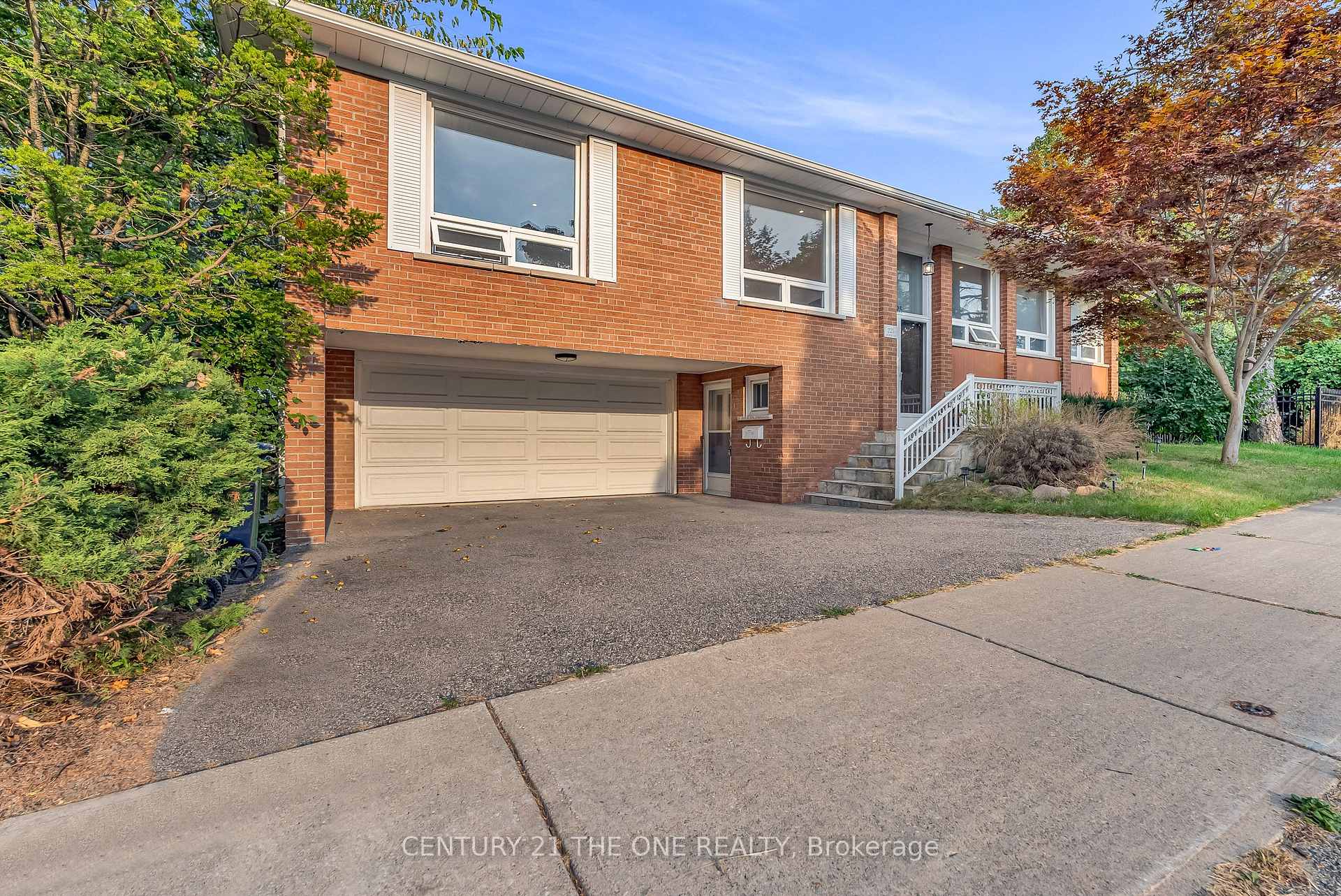$1,300,000
Available - For Sale
Listing ID: C12228206
225 Maxome Aven , Toronto, M2M 3L3, Toronto
| Spectacular 3+1 bedroom, 3-bathroom raised bungalow in the heart of Newtonbrook East. This sunlit home, situated on an impressive 51.5' x 127.5' lot, welcomes you with a classic brick exterior and an inviting entryway.Step inside to discover a spacious and elegant interior, featuring gleaming original oak hardwood floors that flow throughout the main level. The expansive living room, centered around a stunning marble fireplace, is bathed in natural light from large picture windows. An adjacent formal dining room, accented with an elegant antique chandelier, offers a perfect setting for entertaining.The updated, u-shaped eat-in kitchen is a chef's delight, boasting sleek granite countertops, a stylish mosaic backsplash, modern white cabinetry, and a convenient breakfast area with a walk-out to the side deck.The primary bedroom serves as a private retreat, complete with a walk-in closet, a 4-piece ensuite, and a walk-out to a charming Juliet balcony overlooking the serene yard. Two additional well-proportioned bedrooms provide ample space for family or guests.The lower level significantly expands the living space, offering a large recreation room, an additional bedroom, a full bathroom, and a kitchenette. With its separate entrance, this level presents a fantastic opportunity for an in-law suite, nanny quarters, or potential rental income.Enjoy outdoor living on the wrap-around deck, perfect for summer barbecues and gatherings, all within a private, south-facing fenced backyard.Located in a quiet, family-friendly neighbourhood, this home is just steps from top-ranked schools, TTC, and a vibrant selection of Persian and Asian restaurants. With an attached 2-car garage, additional parking for three cars, and potential development opportunities, this property offers a rare combination of comfort, style, and investment potential. Situated near Yonge Street, it perfectly balances suburban tranquility with urban convenience. |
| Price | $1,300,000 |
| Taxes: | $8261.00 |
| Occupancy: | Vacant |
| Address: | 225 Maxome Aven , Toronto, M2M 3L3, Toronto |
| Directions/Cross Streets: | Bayview/Steeles |
| Rooms: | 7 |
| Rooms +: | 4 |
| Bedrooms: | 3 |
| Bedrooms +: | 1 |
| Family Room: | T |
| Basement: | Finished, Separate Ent |
| Level/Floor | Room | Length(ft) | Width(ft) | Descriptions | |
| Room 1 | Main | Foyer | 8.63 | 6.86 | Hardwood Floor |
| Room 2 | Main | Living Ro | 20.01 | 12.99 | Fireplace, Hardwood Floor, Open Concept |
| Room 3 | Main | Dining Ro | 11.87 | 10.66 | Hardwood Floor, Crown Moulding, W/O To Deck |
| Room 4 | Main | Kitchen | 11.38 | 8.2 | Pot Lights, Granite Counters, Stainless Steel Appl |
| Room 5 | Main | Breakfast | 11.38 | 8.95 | Pot Lights, W/O To Deck, Tile Floor |
| Room 6 | Main | Primary B | 14.79 | 11.68 | Hardwood Floor, 4 Pc Ensuite, W/O To Deck |
| Room 7 | Main | Bedroom 2 | 15.09 | 11.74 | Hardwood Floor, Large Window, Double Closet |
| Room 8 | Lower | Bedroom 3 | 11.71 | 10.27 | Large Window, Hardwood Floor, Closet |
| Room 9 | Lower | Family Ro | 19.81 | 12.79 | Broadloom, Fireplace, Above Grade Window |
| Room 10 | Lower | Bedroom 4 | 12.07 | 11.38 | Parquet, Above Grade Window |
| Room 11 | Lower | Laundry | 12.66 | 6.33 | Tile Floor |
| Washroom Type | No. of Pieces | Level |
| Washroom Type 1 | 5 | Main |
| Washroom Type 2 | 4 | Main |
| Washroom Type 3 | 3 | Lower |
| Washroom Type 4 | 0 | |
| Washroom Type 5 | 0 |
| Total Area: | 0.00 |
| Property Type: | Detached |
| Style: | Bungalow-Raised |
| Exterior: | Brick, Stone |
| Garage Type: | Built-In |
| (Parking/)Drive: | Private Do |
| Drive Parking Spaces: | 2 |
| Park #1 | |
| Parking Type: | Private Do |
| Park #2 | |
| Parking Type: | Private Do |
| Pool: | None |
| Approximatly Square Footage: | 1500-2000 |
| Property Features: | Clear View, Fenced Yard |
| CAC Included: | N |
| Water Included: | N |
| Cabel TV Included: | N |
| Common Elements Included: | N |
| Heat Included: | N |
| Parking Included: | N |
| Condo Tax Included: | N |
| Building Insurance Included: | N |
| Fireplace/Stove: | Y |
| Heat Type: | Forced Air |
| Central Air Conditioning: | Central Air |
| Central Vac: | N |
| Laundry Level: | Syste |
| Ensuite Laundry: | F |
| Sewers: | Sewer |
$
%
Years
This calculator is for demonstration purposes only. Always consult a professional
financial advisor before making personal financial decisions.
| Although the information displayed is believed to be accurate, no warranties or representations are made of any kind. |
| CENTURY 21 THE ONE REALTY |
|
|

Imran Gondal
Broker
Dir:
416-828-6614
Bus:
905-270-2000
Fax:
905-270-0047
| Book Showing | Email a Friend |
Jump To:
At a Glance:
| Type: | Freehold - Detached |
| Area: | Toronto |
| Municipality: | Toronto C14 |
| Neighbourhood: | Newtonbrook East |
| Style: | Bungalow-Raised |
| Tax: | $8,261 |
| Beds: | 3+1 |
| Baths: | 3 |
| Fireplace: | Y |
| Pool: | None |
Locatin Map:
Payment Calculator:


































