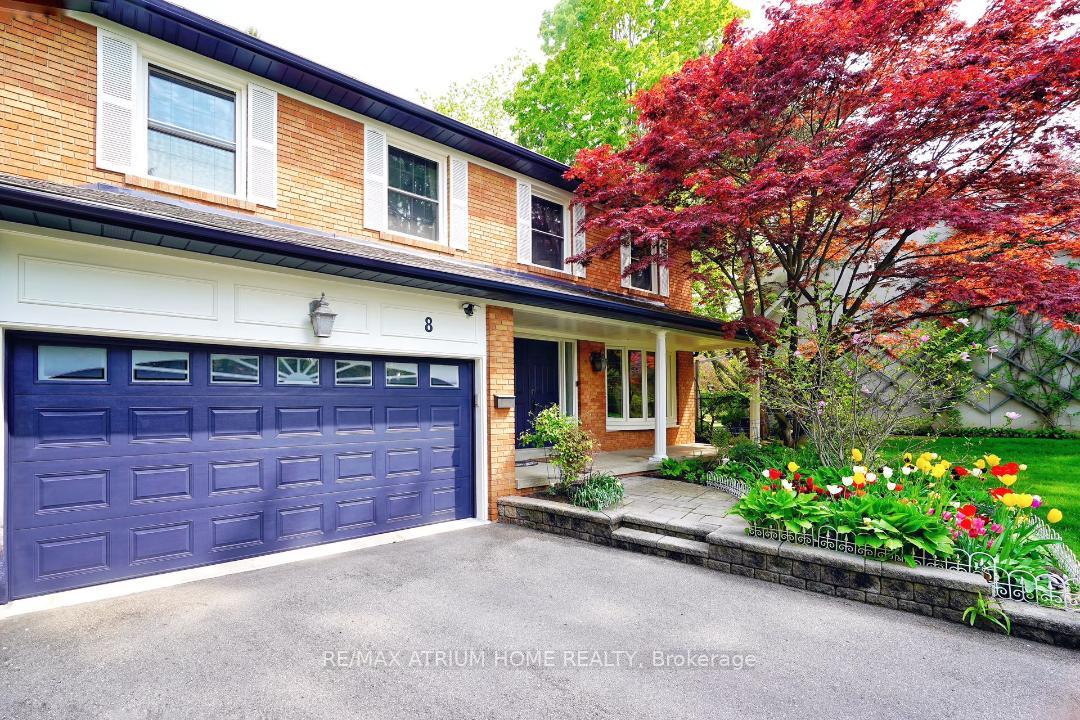$3,188,888
Available - For Sale
Listing ID: C12228181
8 Medalist Road , Toronto, M2P 1Y3, Toronto
| Location, location, location! Lovely family home at the excellent Bayview / York mill district. Tons of living and entertaining space. Fireplace in the sunny family Room, The updated Kitchen with stainless steel appliances and opens onto the Family Room which features with a walk-out to the oasis back deck and enchanting garden. New paint from top to bottom, 3 yrs renovation of lower level, 3 yrs fence, deck, pathway, etc , The Primary Bedroom comes complete with a 4-piece ensuite which makes this the perfect escape. Fabulous Rec Room/Media room on lower level. Close to Bayview/Yonge shopping, Sunnybrook Park, 401 and DVP. Open concept living room with fireplace and bay window and generous sized dining room flows into large family room and walk-out to deck. Lucky number 8, This is the home you can not miss. **EXTRAS** Fridge, stove, dishwasher, washer, dryer. Sprinkler system, all electric light fixtures, window coverings, and central vacuum. Hot water tank owned. |
| Price | $3,188,888 |
| Taxes: | $15541.73 |
| Occupancy: | Owner |
| Address: | 8 Medalist Road , Toronto, M2P 1Y3, Toronto |
| Directions/Cross Streets: | Bayview/York Mills |
| Rooms: | 9 |
| Rooms +: | 3 |
| Bedrooms: | 4 |
| Bedrooms +: | 1 |
| Family Room: | T |
| Basement: | Finished |
| Level/Floor | Room | Length(ft) | Width(ft) | Descriptions | |
| Room 1 | Main | Living Ro | 20.57 | 13.58 | Bay Window, Hardwood Floor, Fireplace |
| Room 2 | Main | Kitchen | 10.2 | 12.37 | Eat-in Kitchen, Marble Floor |
| Room 3 | Main | Family Ro | 14.5 | 12.37 | Bay Window, Hardwood Floor, Overlooks Pool |
| Room 4 | Main | Breakfast | 16.5 | 11.87 | Overlooks Garden, W/O To Deck |
| Room 5 | Second | Primary B | 7.71 | 5.71 | 5 Pc Ensuite, Hardwood Floor, Walk-In Closet(s) |
| Room 6 | Second | Bedroom 2 | 24.08 | 13.55 | Double Closet, Hardwood Floor |
| Room 7 | Second | Bedroom 3 | 14.6 | 10.86 | Crown Moulding, Hardwood Floor |
| Room 8 | Second | Bedroom 4 | 15.19 | 12.3 | |
| Room 9 | Lower | Bedroom | 17.32 | 12.3 | |
| Room 10 | Lower | Game Room | 13.94 | 11.35 | |
| Room 11 | Lower | Recreatio | 15.65 | 13.12 |
| Washroom Type | No. of Pieces | Level |
| Washroom Type 1 | 2 | Ground |
| Washroom Type 2 | 3 | Basement |
| Washroom Type 3 | 4 | Second |
| Washroom Type 4 | 4 | Second |
| Washroom Type 5 | 0 |
| Total Area: | 0.00 |
| Property Type: | Detached |
| Style: | 2-Storey |
| Exterior: | Brick |
| Garage Type: | Attached |
| (Parking/)Drive: | Private |
| Drive Parking Spaces: | 4 |
| Park #1 | |
| Parking Type: | Private |
| Park #2 | |
| Parking Type: | Private |
| Pool: | Inground |
| Approximatly Square Footage: | 3500-5000 |
| CAC Included: | N |
| Water Included: | N |
| Cabel TV Included: | N |
| Common Elements Included: | N |
| Heat Included: | N |
| Parking Included: | N |
| Condo Tax Included: | N |
| Building Insurance Included: | N |
| Fireplace/Stove: | Y |
| Heat Type: | Forced Air |
| Central Air Conditioning: | Central Air |
| Central Vac: | N |
| Laundry Level: | Syste |
| Ensuite Laundry: | F |
| Sewers: | Sewer |
$
%
Years
This calculator is for demonstration purposes only. Always consult a professional
financial advisor before making personal financial decisions.
| Although the information displayed is believed to be accurate, no warranties or representations are made of any kind. |
| RE/MAX ATRIUM HOME REALTY |
|
|

Imran Gondal
Broker
Dir:
416-828-6614
Bus:
905-270-2000
Fax:
905-270-0047
| Book Showing | Email a Friend |
Jump To:
At a Glance:
| Type: | Freehold - Detached |
| Area: | Toronto |
| Municipality: | Toronto C12 |
| Neighbourhood: | St. Andrew-Windfields |
| Style: | 2-Storey |
| Tax: | $15,541.73 |
| Beds: | 4+1 |
| Baths: | 4 |
| Fireplace: | Y |
| Pool: | Inground |
Locatin Map:
Payment Calculator:








































