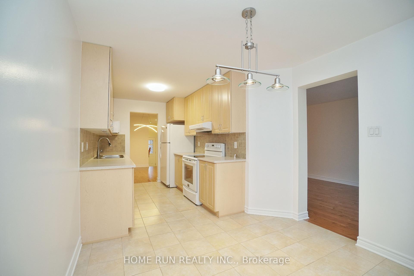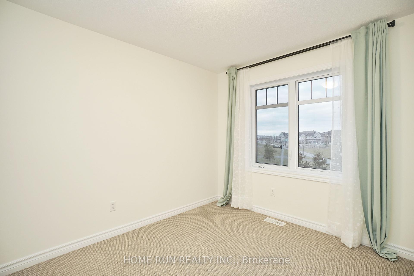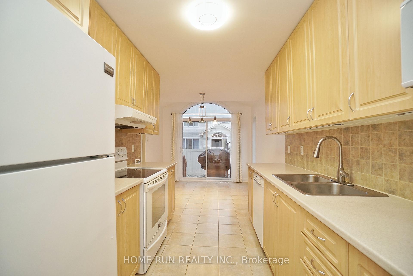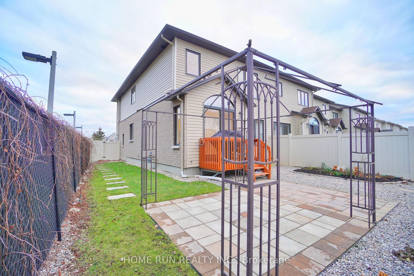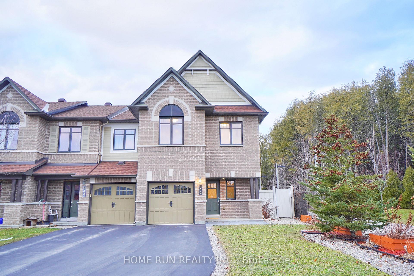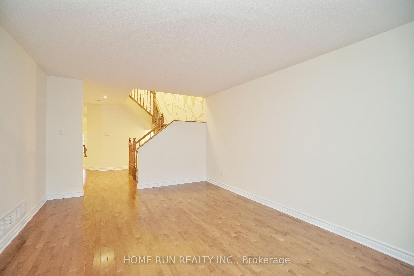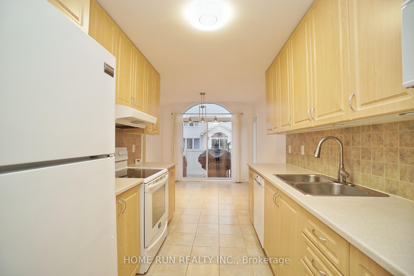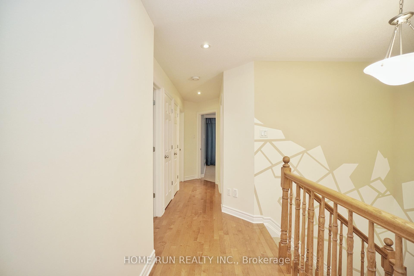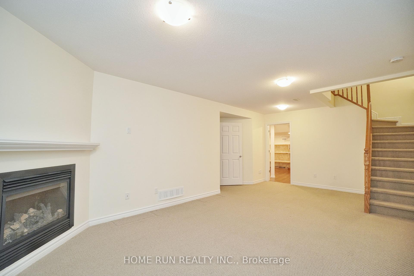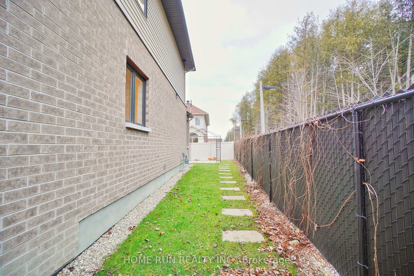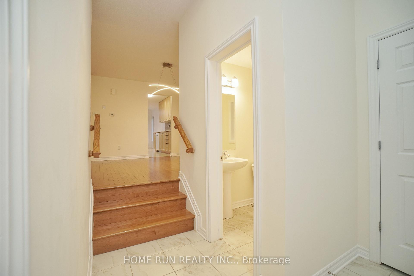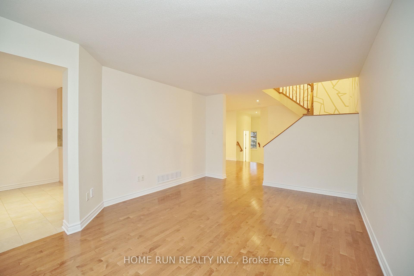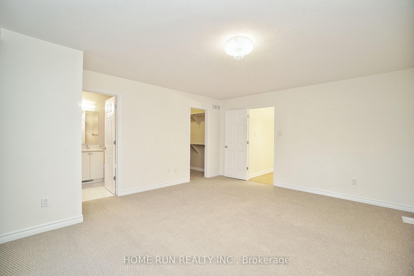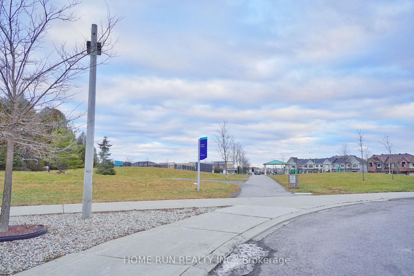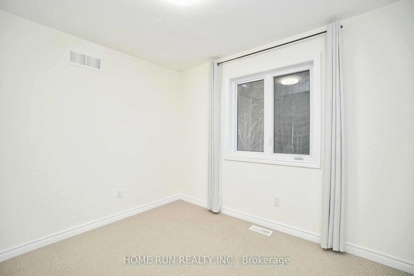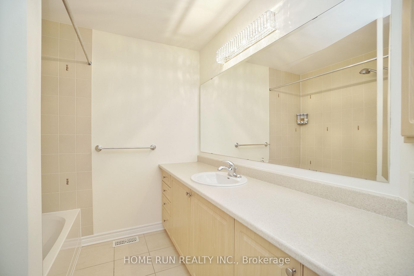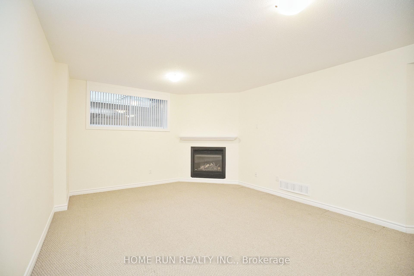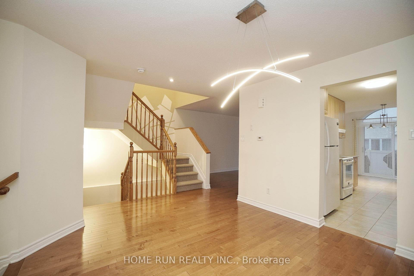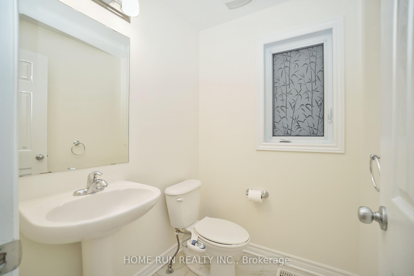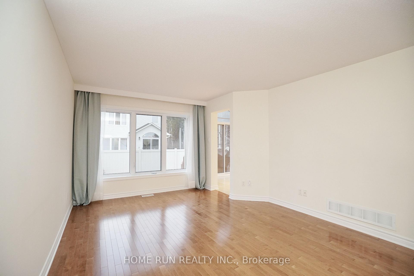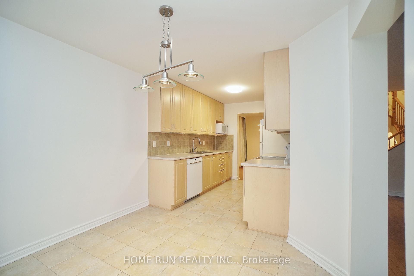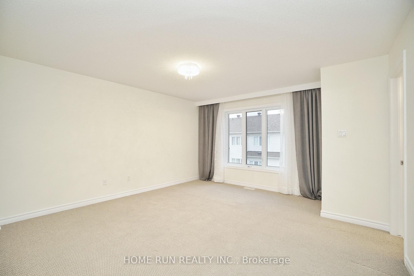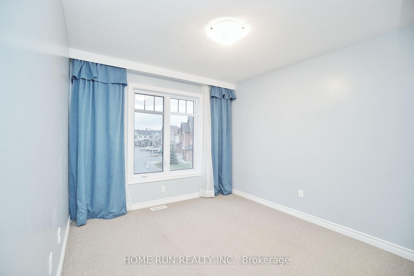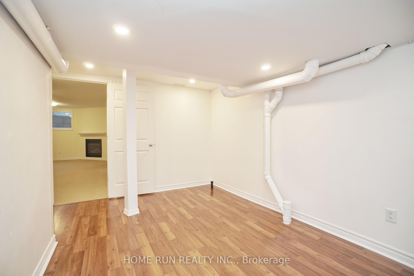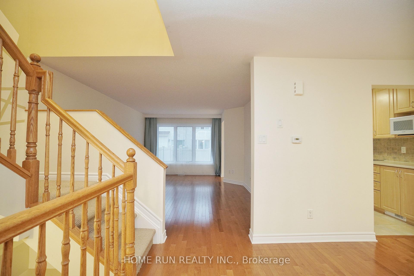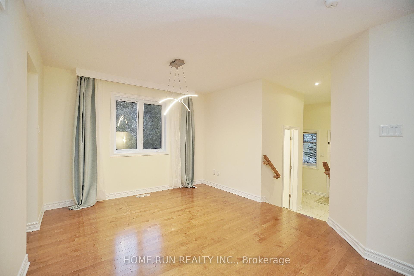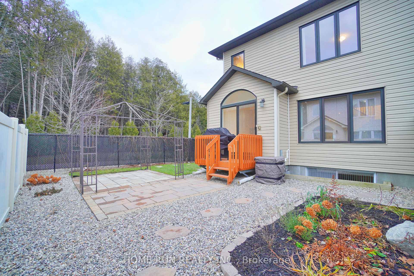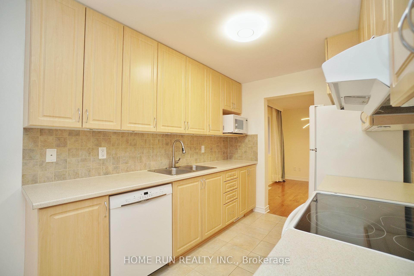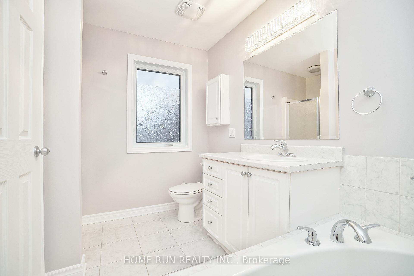$2,720
Available - For Rent
Listing ID: X12041920
342 Tourmaline Cres , Barrhaven, K2J 5X4, Ottawa
| POSSESSION DAY: AUG 1 2025. Stunning END Unit Townhouse in located in Barrhaven - Chapman Mills, with 4 bedrooms + 3 bathrooms + No Side Neighbors + Right Beside Chapman mills forest with trails & Mancini Park + Walking distance to Barrhaven Marketplace! Offers over 2,000 sq. ft. of thoughtfully designed living space. This turn-key home stands out as a unique gem in the area. From the moment you arrive, the long drivewayproviding parking for up to three carscombined with the interlock pathway and a charming covered front porch, creates a warm and welcoming atmosphere. Inside, the expansive living and dining areas are perfect for hosting gatherings or enjoying everyday family life. The spacious, open-concept kitchen features a breakfast nook that overlooks the private backyard oasis, complete with a gazebo, interlock patio, and river rock landscaping. Upstairs, the second floor boasts 4 generously sized bedrooms with serene views of the adjacent forest and park. The primary suite serves as a peaceful retreat, complete with a four-piece ensuite and a walk-in closet. The builder-finished lower level is thoughtfully designed with an open-to-below concept, featuring a cozy fireplace, a versatile recreation room ideal for a childrens learning area, and a convenient den. Situated within walking distance to Barrhaven Marketplace, public transit, and several reputable schools, this home offers unparalleled convenience. It is impeccably maintained, beautifully decorated, and move-in readybetter than new. Please include proof of income, credit report & photo ID with rental application. No Pets, No Smokers, No roommates. |
| Price | $2,720 |
| Taxes: | $0.00 |
| Occupancy: | Tenant |
| Address: | 342 Tourmaline Cres , Barrhaven, K2J 5X4, Ottawa |
| Directions/Cross Streets: | Tourmaline and Mancini |
| Rooms: | 4 |
| Bedrooms: | 4 |
| Bedrooms +: | 0 |
| Family Room: | T |
| Basement: | Finished |
| Furnished: | Unfu |
| Washroom Type | No. of Pieces | Level |
| Washroom Type 1 | 2 | Main |
| Washroom Type 2 | 3 | Second |
| Washroom Type 3 | 3 | Second |
| Washroom Type 4 | 0 | |
| Washroom Type 5 | 0 |
| Total Area: | 0.00 |
| Property Type: | Att/Row/Townhouse |
| Style: | 2-Storey |
| Exterior: | Brick |
| Garage Type: | Attached |
| (Parking/)Drive: | Private |
| Drive Parking Spaces: | 5 |
| Park #1 | |
| Parking Type: | Private |
| Park #2 | |
| Parking Type: | Private |
| Pool: | None |
| Laundry Access: | In-Suite Laun |
| Approximatly Square Footage: | 1100-1500 |
| CAC Included: | N |
| Water Included: | N |
| Cabel TV Included: | N |
| Common Elements Included: | N |
| Heat Included: | N |
| Parking Included: | Y |
| Condo Tax Included: | N |
| Building Insurance Included: | N |
| Fireplace/Stove: | Y |
| Heat Type: | Forced Air |
| Central Air Conditioning: | Central Air |
| Central Vac: | N |
| Laundry Level: | Syste |
| Ensuite Laundry: | F |
| Sewers: | Sewer |
| Although the information displayed is believed to be accurate, no warranties or representations are made of any kind. |
| HOME RUN REALTY INC. |
|
|

Imran Gondal
Broker
Dir:
416-828-6614
Bus:
905-270-2000
Fax:
905-270-0047
| Book Showing | Email a Friend |
Jump To:
At a Glance:
| Type: | Freehold - Att/Row/Townhouse |
| Area: | Ottawa |
| Municipality: | Barrhaven |
| Neighbourhood: | 7709 - Barrhaven - Strandherd |
| Style: | 2-Storey |
| Beds: | 4 |
| Baths: | 3 |
| Fireplace: | Y |
| Pool: | None |
Locatin Map:
