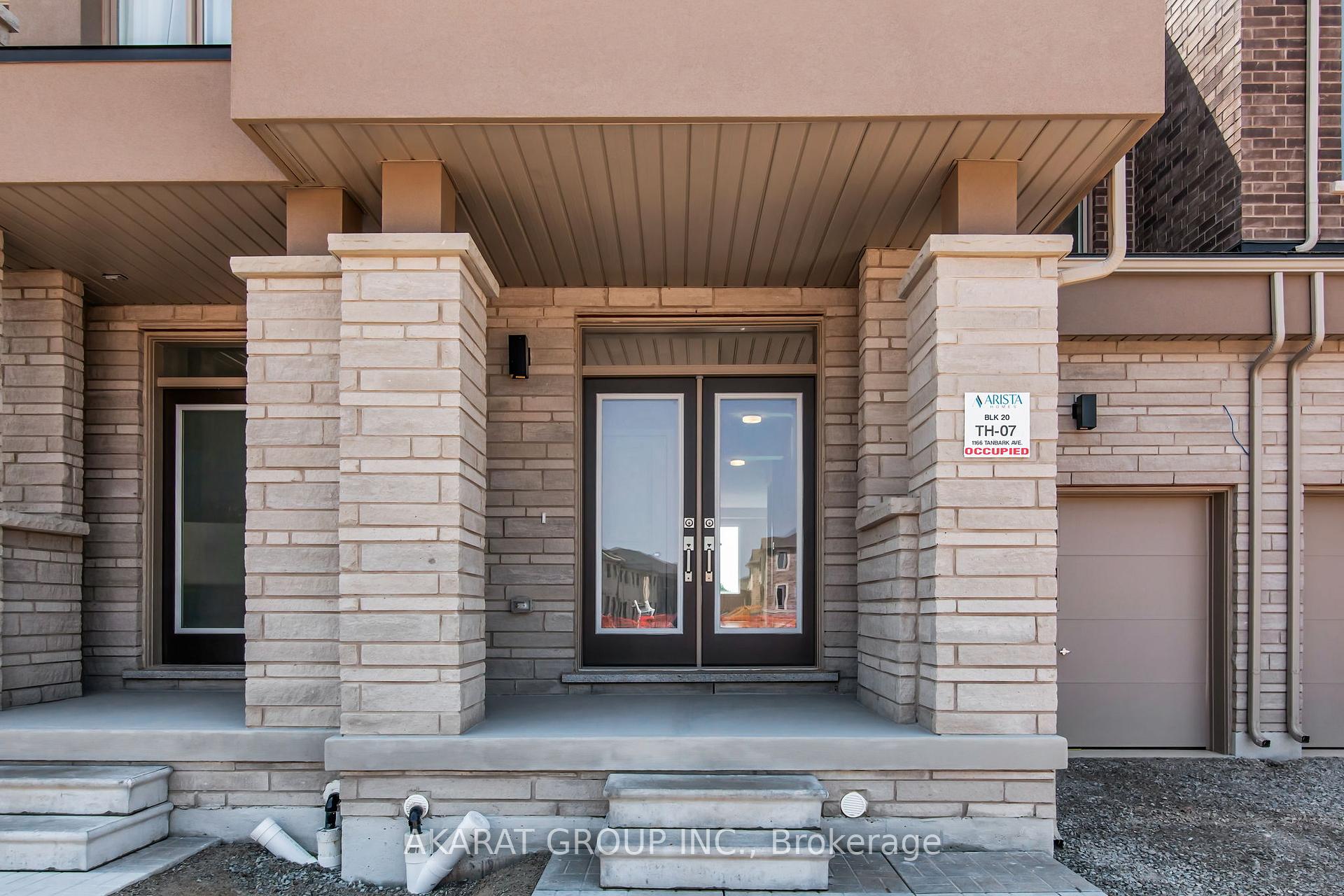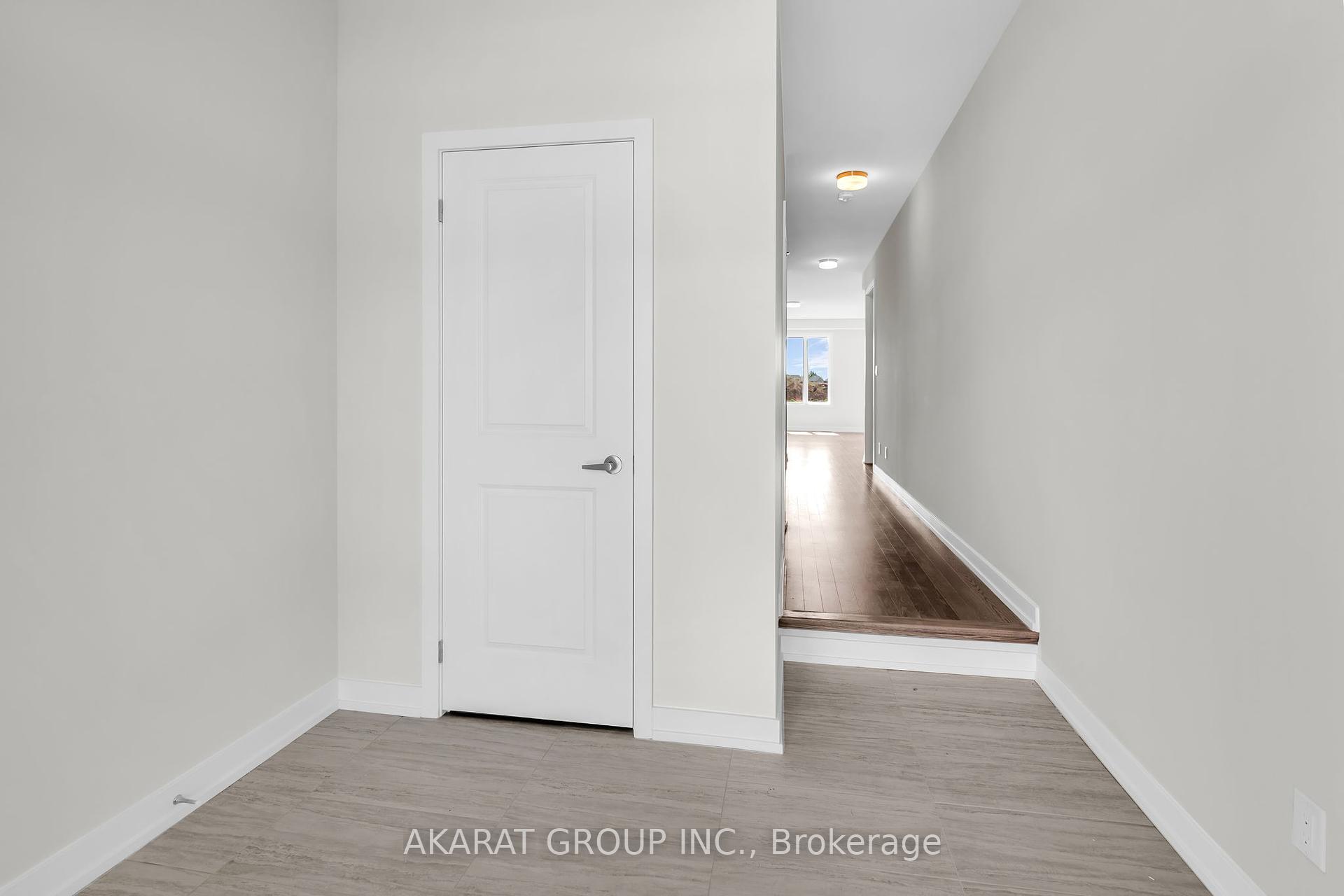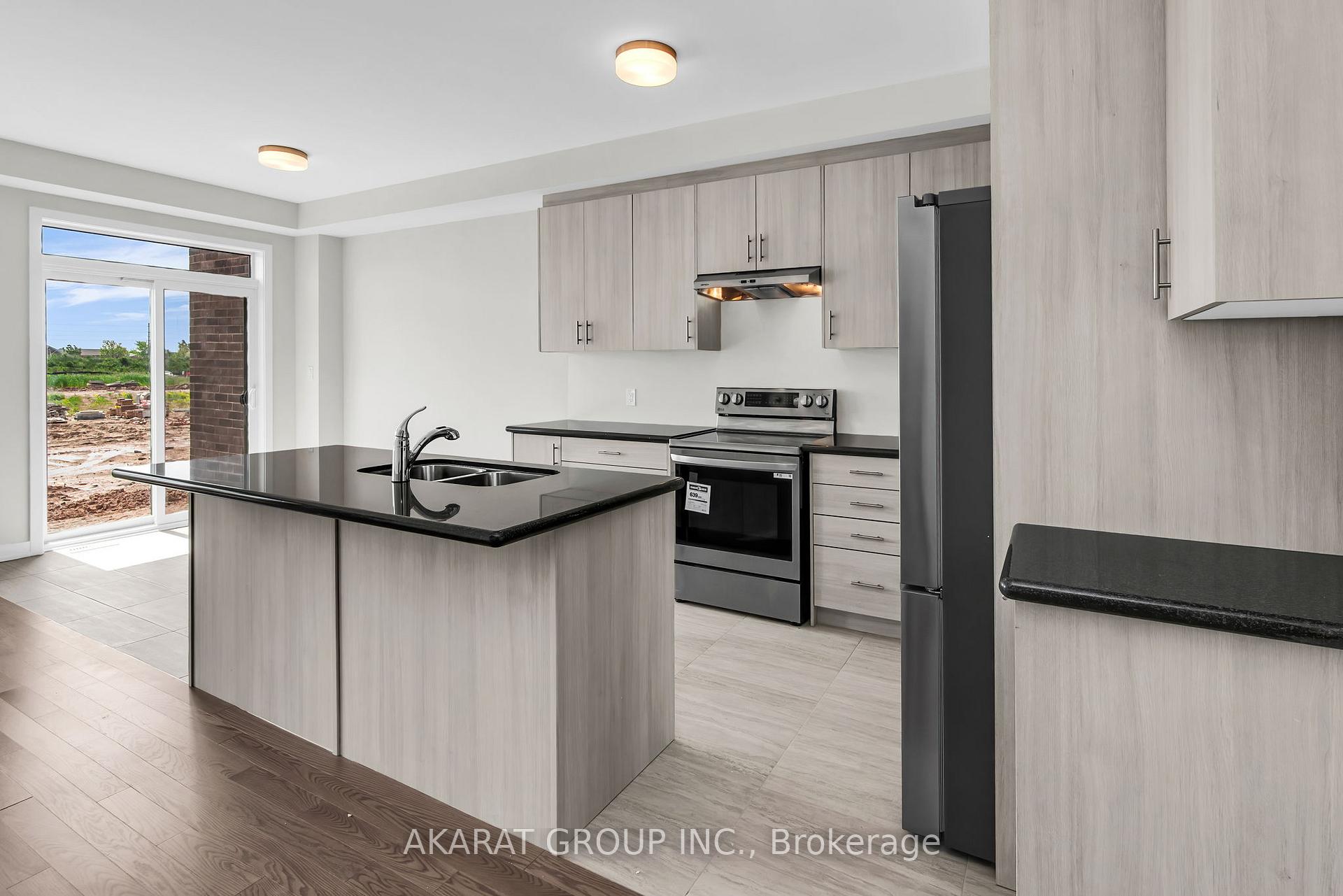$1,295,000
Available - For Sale
Listing ID: W12227889
1166 Tanbark Aven , Oakville, L6H 8C4, Halton
| Welcome to this brand-new, never-lived-in 4-bedroom, 3-bathroom freehold townhouse in one of Oakville's new communities perfectly situated directly across from a large park, providing direct access for outdoor family activities and an unobstructed green views from two of the four bedrooms. Offering 1,800 sq. ft. above grade living space plus an unfinished basement with bathroom rough-in, this home sits on a deep 95' lot, providing a spacious backyard and outdoor potential. You'll find a wide double-door front entry, covered front porch, and an open-concept layout with 9' ceilings on both levels, 3" hardwood flooring, and designer finishes throughout. The upgraded kitchen boasts granite countertops, stainless steel appliances, extended uppers, deep fridge enclosure, and a rough-in above the stove for a microwave or hood fan allowing for future over-the-range installation to free up counter space. The principal suite offers a raised coffered ceiling, walk-in closet, double-sink vanity, and frameless glass shower. Additional highlights include: comfort-height vanities, 12"x24" porcelain tile flooring, second-floor laundry, Wi-Fi access point rough-in, CAT6 Ethernet data outlets in the Master Bedroom and Living/Dining Area, EV charger conduit, dedicated laundry outlet for iron/steamer, multiple capped ceiling outlets and additional switches for future lighting flexibility, and a full suite of modern mechanicals: tankless water heater, central air conditioning, high-efficiency furnace, and energy recovery ventilator (ERV) and a smart thermostat. Also included is a 200 AMP electrical panel, pre-wired rough-in for an alarm/security system, sump pump, insulated garage door with weather stripping & rust-resistant hardware, and full Tarion Warranty. Steps to trails, shopping, and the upcoming Harvest Oak Public School (opening Sept 2025). Move-in ready. ** Some Photos Virtually Staged. |
| Price | $1,295,000 |
| Taxes: | $0.00 |
| Occupancy: | Vacant |
| Address: | 1166 Tanbark Aven , Oakville, L6H 8C4, Halton |
| Directions/Cross Streets: | Dundas St W & Robert Lamb Blvd |
| Rooms: | 9 |
| Bedrooms: | 4 |
| Bedrooms +: | 0 |
| Family Room: | F |
| Basement: | Full, Unfinished |
| Level/Floor | Room | Length(ft) | Width(ft) | Descriptions | |
| Room 1 | Ground | Foyer | 7.87 | 4.92 | Ceramic Floor, Closet |
| Room 2 | Ground | Living Ro | 22.01 | 10.99 | Hardwood Floor, Combined w/Dining, Open Concept |
| Room 3 | Ground | Dining Ro | 22.01 | 10.99 | Hardwood Floor, Combined w/Living, Open Concept |
| Room 4 | Ground | Kitchen | 12 | 8 | Ceramic Floor, Stainless Steel Appl, Granite Counters |
| Room 5 | Ground | Breakfast | 9.84 | 7.87 | Ceramic Floor, Open Concept |
| Room 6 | Ground | Bathroom | 4.92 | 3.94 | Ceramic Floor, 2 Pc Bath |
| Room 7 | Second | Primary B | 16.99 | 10.17 | Hardwood Floor, Coffered Ceiling(s), Walk-In Closet(s) |
| Room 8 | Second | Bathroom | 8.2 | 4.92 | Ceramic Floor, 4 Pc Ensuite, Double Sink |
| Room 9 | Second | Other | 5.9 | 3.94 | Hardwood Floor, Walk-In Closet(s) |
| Room 10 | Second | Bedroom 2 | 12 | 9.68 | Hardwood Floor, Closet, Window |
| Room 11 | Second | Bedroom 3 | 12.23 | 8.99 | Hardwood Floor, Closet, Window |
| Room 12 | Second | Bedroom 4 | 10.99 | 8.5 | Hardwood Floor, Closet, Window |
| Room 13 | Second | Bathroom | 6.89 | 3.94 | Ceramic Floor, 3 Pc Bath |
| Room 14 | Second | Laundry | 4.92 | 3.94 | Ceramic Floor, Laundry Sink |
| Washroom Type | No. of Pieces | Level |
| Washroom Type 1 | 2 | Ground |
| Washroom Type 2 | 4 | Second |
| Washroom Type 3 | 3 | Second |
| Washroom Type 4 | 0 | |
| Washroom Type 5 | 0 |
| Total Area: | 0.00 |
| Approximatly Age: | New |
| Property Type: | Att/Row/Townhouse |
| Style: | 2-Storey |
| Exterior: | Brick Veneer |
| Garage Type: | Built-In |
| (Parking/)Drive: | Private |
| Drive Parking Spaces: | 1 |
| Park #1 | |
| Parking Type: | Private |
| Park #2 | |
| Parking Type: | Private |
| Pool: | None |
| Approximatly Age: | New |
| Approximatly Square Footage: | 1500-2000 |
| CAC Included: | N |
| Water Included: | N |
| Cabel TV Included: | N |
| Common Elements Included: | N |
| Heat Included: | N |
| Parking Included: | N |
| Condo Tax Included: | N |
| Building Insurance Included: | N |
| Fireplace/Stove: | N |
| Heat Type: | Forced Air |
| Central Air Conditioning: | Central Air |
| Central Vac: | N |
| Laundry Level: | Syste |
| Ensuite Laundry: | F |
| Sewers: | Sewer |
$
%
Years
This calculator is for demonstration purposes only. Always consult a professional
financial advisor before making personal financial decisions.
| Although the information displayed is believed to be accurate, no warranties or representations are made of any kind. |
| AKARAT GROUP INC. |
|
|

Imran Gondal
Broker
Dir:
416-828-6614
Bus:
905-270-2000
Fax:
905-270-0047
| Virtual Tour | Book Showing | Email a Friend |
Jump To:
At a Glance:
| Type: | Freehold - Att/Row/Townhouse |
| Area: | Halton |
| Municipality: | Oakville |
| Neighbourhood: | 1010 - JM Joshua Meadows |
| Style: | 2-Storey |
| Approximate Age: | New |
| Beds: | 4 |
| Baths: | 3 |
| Fireplace: | N |
| Pool: | None |
Locatin Map:
Payment Calculator:





















































