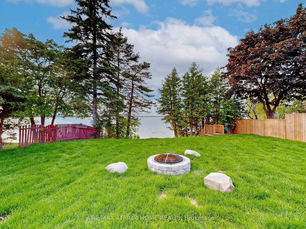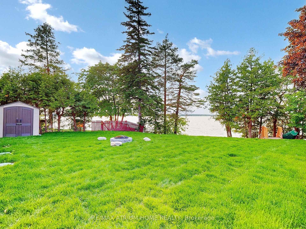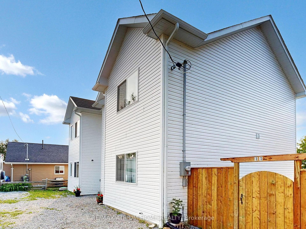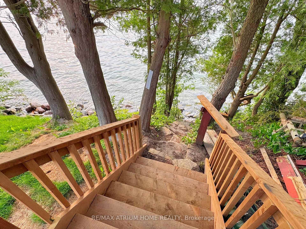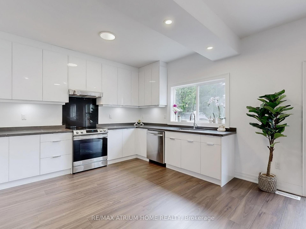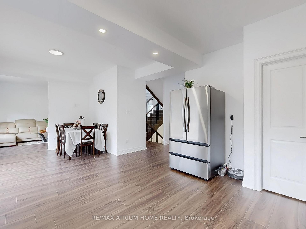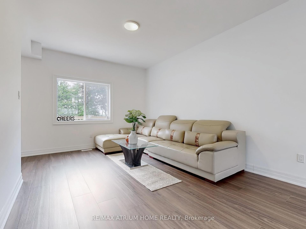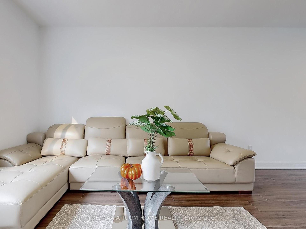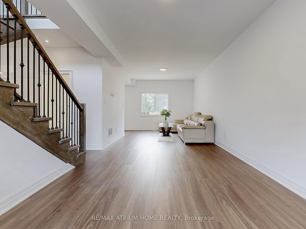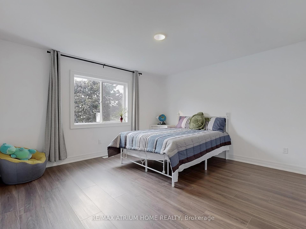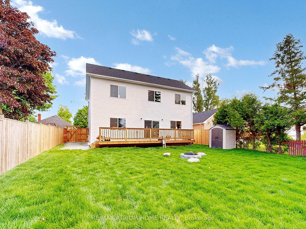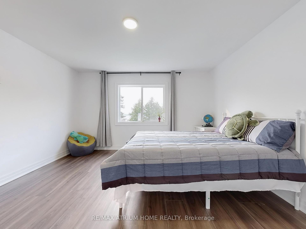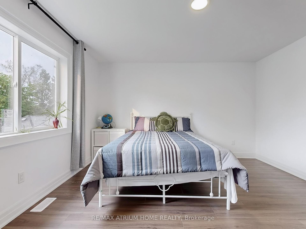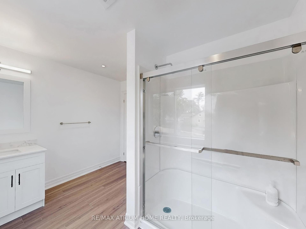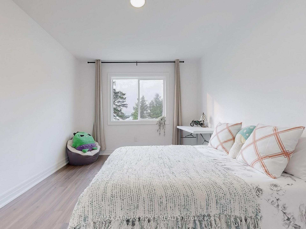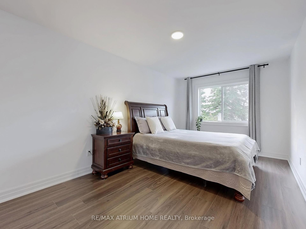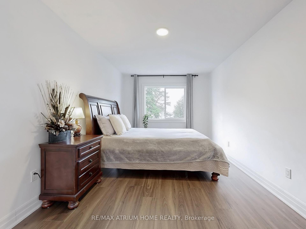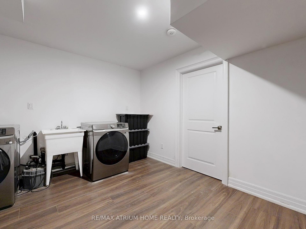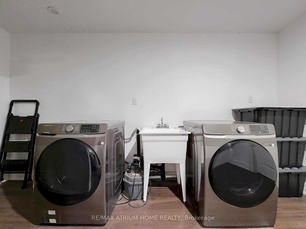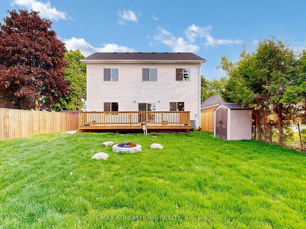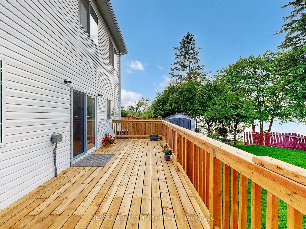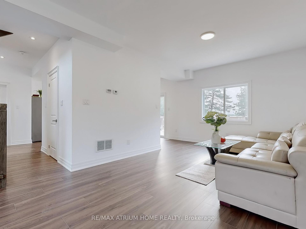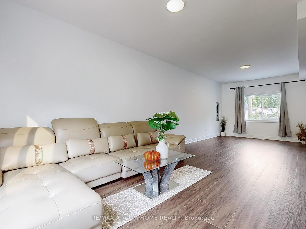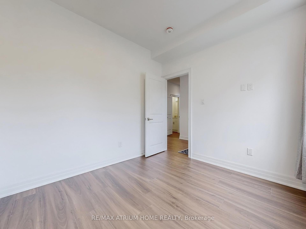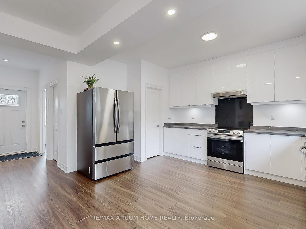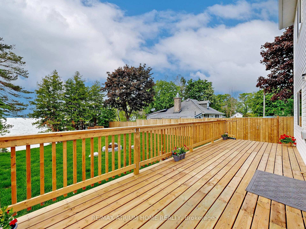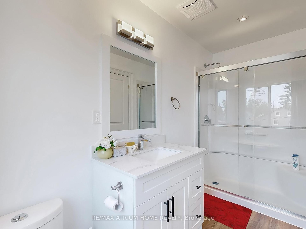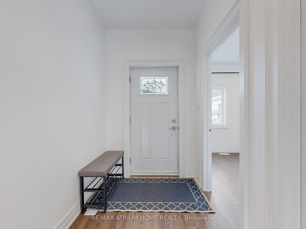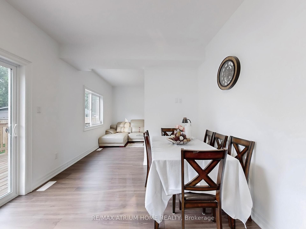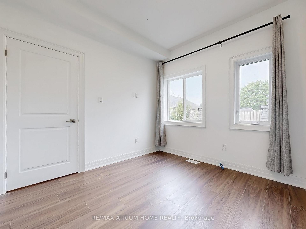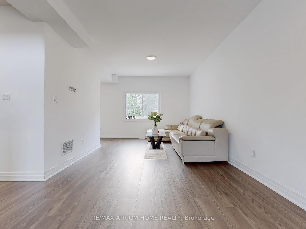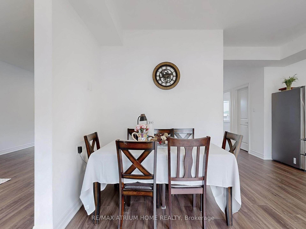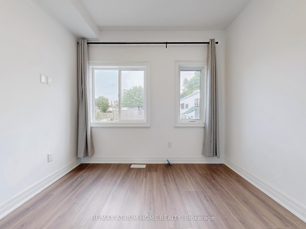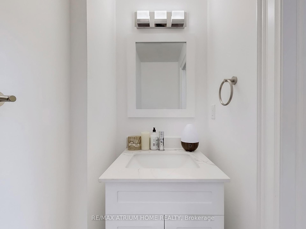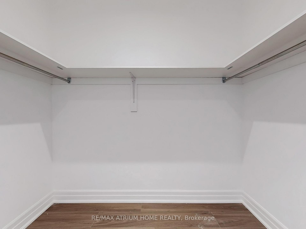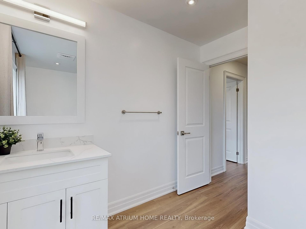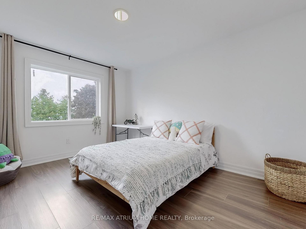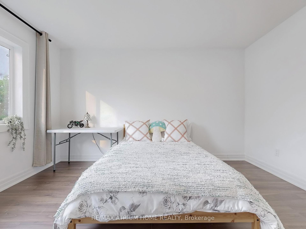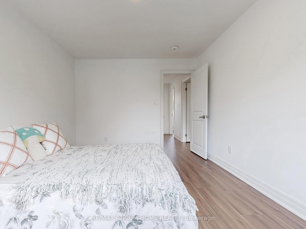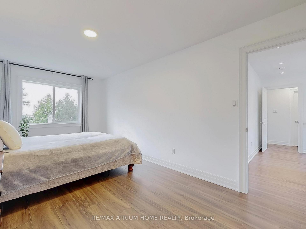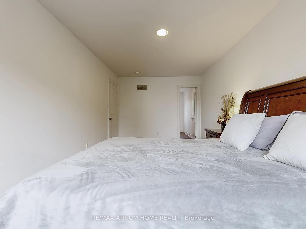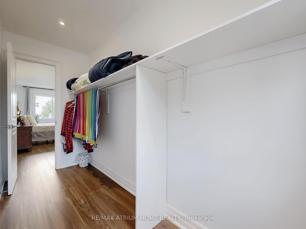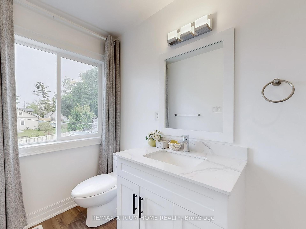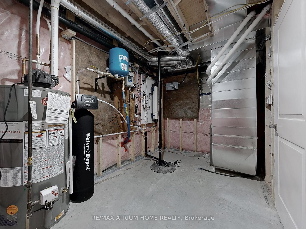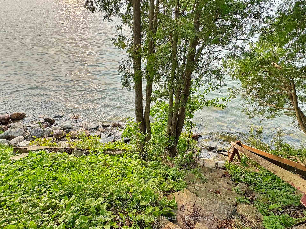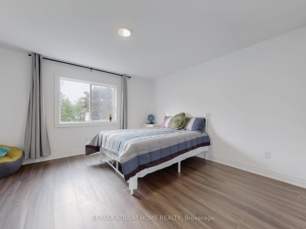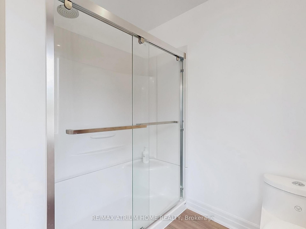$1,499,000
Available - For Sale
Listing ID: E12200095
11 Angle Stre , Scugog, L0B 1L0, Durham
| WATERFRONT PROPERTY!!! LOCATION, LOCATION, LOCATION! Enjoy this newly constructed 2-story detached lakefront Home&Cottage combined in One, easy access to Highway 407/ 401, just around1 hour drive East from Scarborough, Toronto. It is an unparalleled resort and gateway. If you are looking for the perfect four season property to relax and unwind... look no further. It is the perfect getaway for family and friends, with a beautiful hard bottom stone beach, stunning lake views, and steps from the marina and shops. Only 15 minutes from Port Perry and 45 minutes from Markham. Direct access to the Lake Scogug, water is clean and swimmable.The home features an in-law bedroom/office on the main floor, with an adjacent walk-in closet and an additional 4 piece bathroom. Enter the open-layout kitchen with lakefront windows to enjoy the stunning views, dining room and living room. The windows on the second floor overlook the lake; ascend to the second floor where you will find three bedrooms, each room with lake views. The master bedroom features a 6 piece ensuite and a large walk-in closet with built-in shelving. A newly constructed deck and freshly planted backyard lawn offer views of Lake Scogug, plenty of boulders extending to the hard bottom beach, and extreme erosion protection add to the appeal of this incredible property. |
| Price | $1,499,000 |
| Taxes: | $3168.00 |
| Assessment Year: | 2024 |
| Occupancy: | Vacant |
| Address: | 11 Angle Stre , Scugog, L0B 1L0, Durham |
| Directions/Cross Streets: | Marina Dr/Angle St |
| Rooms: | 10 |
| Rooms +: | 2 |
| Bedrooms: | 4 |
| Bedrooms +: | 0 |
| Family Room: | T |
| Basement: | Partial Base, Crawl Space |
| Level/Floor | Room | Length(ft) | Width(ft) | Descriptions | |
| Room 1 | Ground | Bedroom | 9.84 | 9.32 | Overlooks Frontyard, Large Window |
| Room 2 | Ground | Kitchen | 14.27 | 14.27 | B/I Vanity, Overlook Water, Overlooks Backyard |
| Room 3 | Ground | Dining Ro | 12.66 | 10.4 | Overlook Water, Overlooks Dining, Overlooks Backyard |
| Room 4 | Ground | Living Ro | 14.43 | 10.86 | Overlook Water, Overlooks Backyard, Large Window |
| Room 5 | Ground | Family Ro | 14.43 | 10.86 | Large Window, Overlooks Frontyard |
| Room 6 | Ground | Powder Ro | 6.1 | 4.66 | |
| Room 7 | Ground | Bathroom | 6.1 | 4.66 | |
| Room 8 | Second | Bedroom 2 | 13.51 | 13.28 | Overlook Water, 6 Pc Ensuite, Walk-In Closet(s) |
| Room 9 | Second | Bedroom 3 | 13.51 | 13.28 | Walk-In Closet(s), Overlook Water, 6 Pc Bath |
| Room 10 | Second | Bedroom 4 | 17.38 | 9.87 | Overlook Water, Large Window, Overlooks Backyard |
| Room 11 | Basement | Laundry | 14.56 | 12.17 | |
| Room 12 | Basement | Furnace R | 12.17 | 6.56 |
| Washroom Type | No. of Pieces | Level |
| Washroom Type 1 | 5 | Second |
| Washroom Type 2 | 4 | Ground |
| Washroom Type 3 | 0 | |
| Washroom Type 4 | 0 | |
| Washroom Type 5 | 0 |
| Total Area: | 0.00 |
| Property Type: | Detached |
| Style: | 2-Storey |
| Exterior: | Aluminum Siding, Concrete Poured |
| Garage Type: | Other |
| Drive Parking Spaces: | 4 |
| Pool: | None |
| Approximatly Square Footage: | 2000-2500 |
| CAC Included: | N |
| Water Included: | N |
| Cabel TV Included: | N |
| Common Elements Included: | N |
| Heat Included: | N |
| Parking Included: | N |
| Condo Tax Included: | N |
| Building Insurance Included: | N |
| Fireplace/Stove: | N |
| Heat Type: | Forced Air |
| Central Air Conditioning: | Central Air |
| Central Vac: | Y |
| Laundry Level: | Syste |
| Ensuite Laundry: | F |
| Sewers: | Holding Tank |
| Utilities-Hydro: | Y |
$
%
Years
This calculator is for demonstration purposes only. Always consult a professional
financial advisor before making personal financial decisions.
| Although the information displayed is believed to be accurate, no warranties or representations are made of any kind. |
| RE/MAX ATRIUM HOME REALTY |
|
|

Imran Gondal
Broker
Dir:
416-828-6614
Bus:
905-270-2000
Fax:
905-270-0047
| Virtual Tour | Book Showing | Email a Friend |
Jump To:
At a Glance:
| Type: | Freehold - Detached |
| Area: | Durham |
| Municipality: | Scugog |
| Neighbourhood: | Rural Scugog |
| Style: | 2-Storey |
| Tax: | $3,168 |
| Beds: | 4 |
| Baths: | 3 |
| Fireplace: | N |
| Pool: | None |
Locatin Map:
Payment Calculator:
