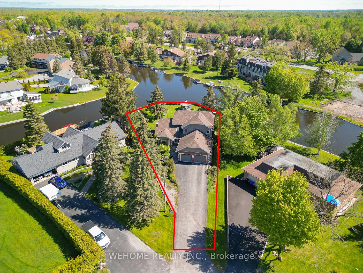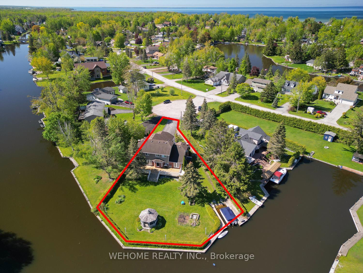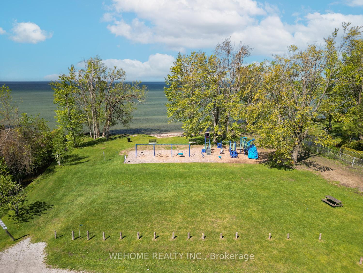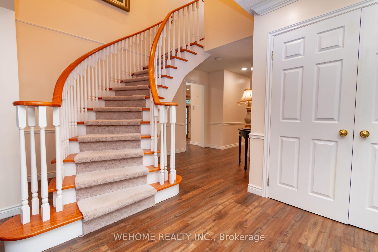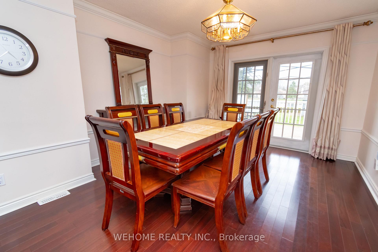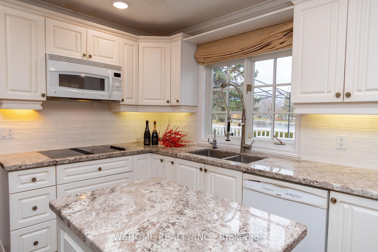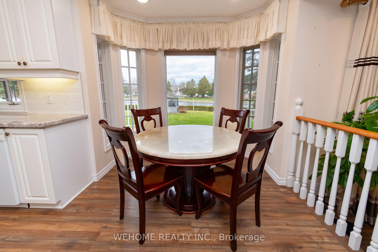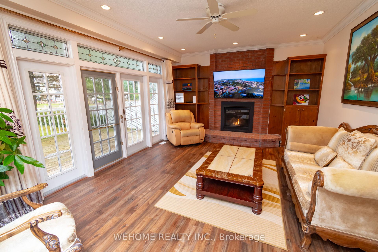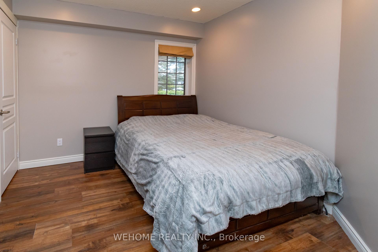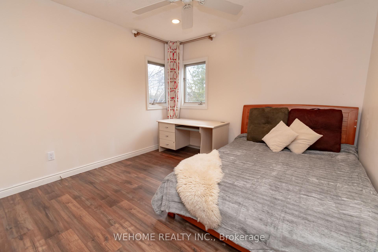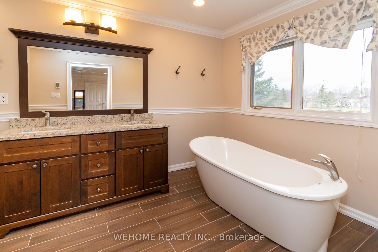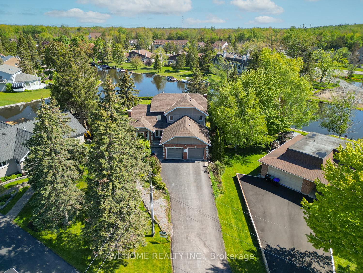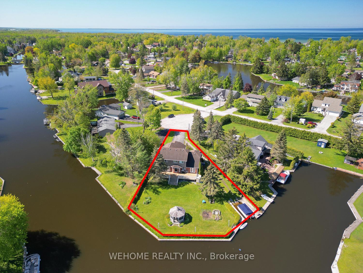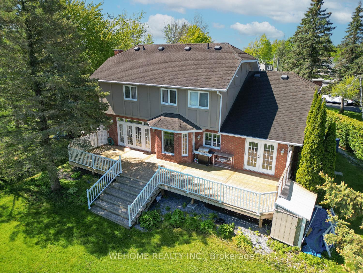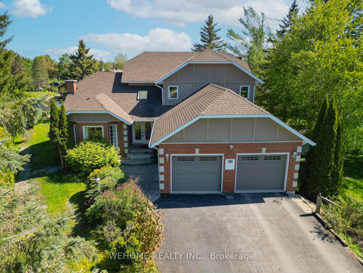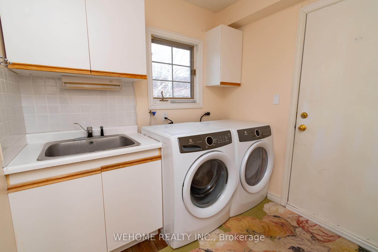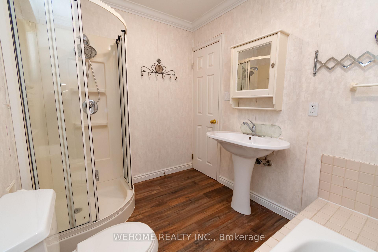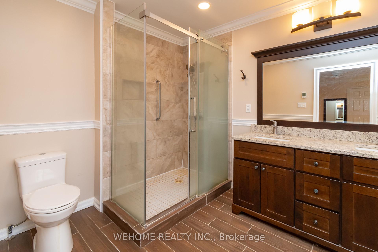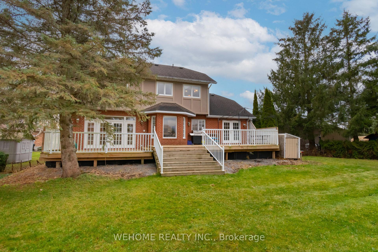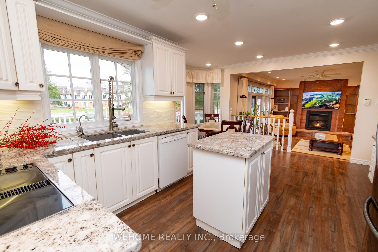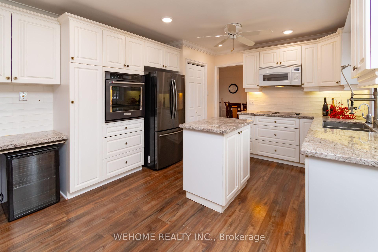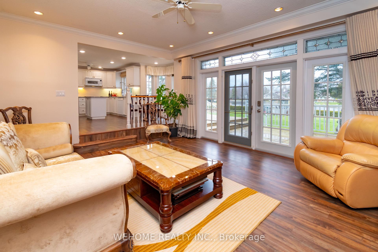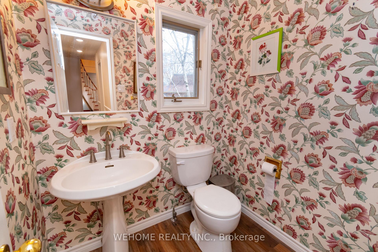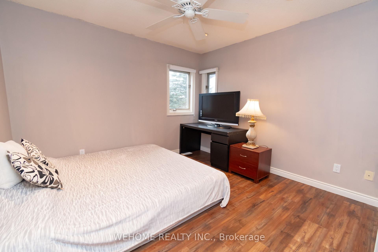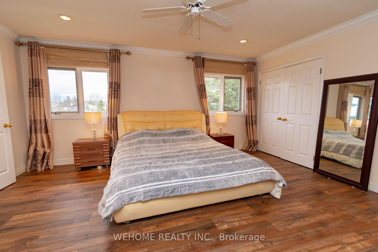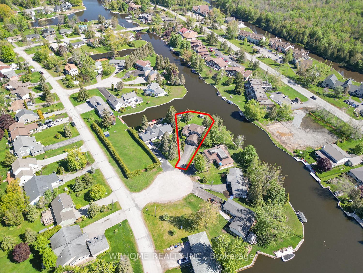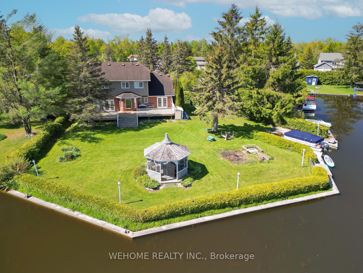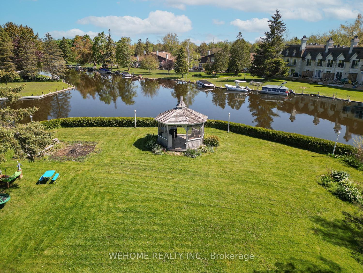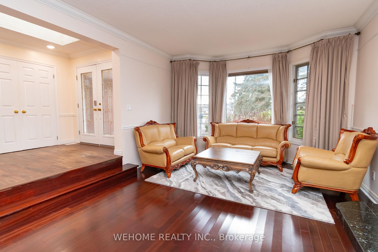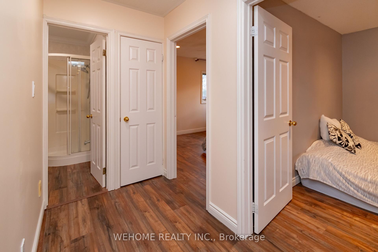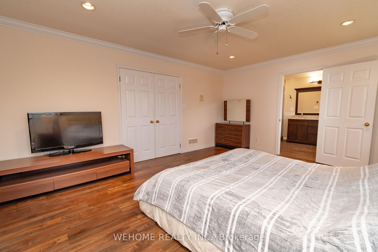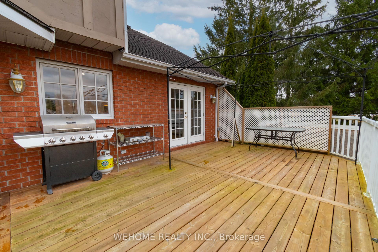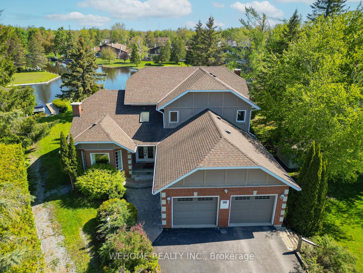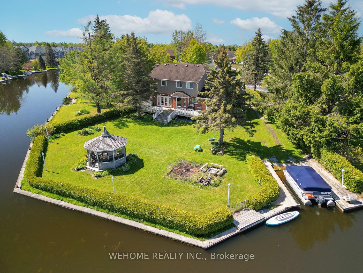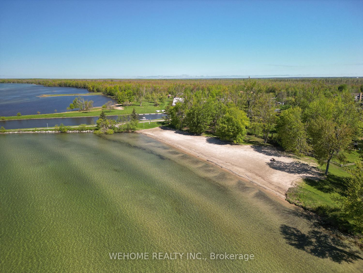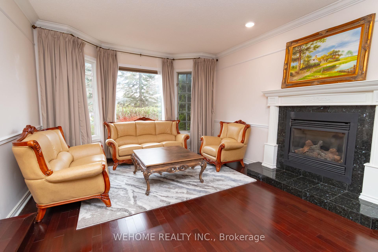$1,198,800
Available - For Sale
Listing ID: S12179518
90 Turtle Path , Ramara, L0K 1B0, Simcoe
| Welcome to this newly renovated four-season waterfront home in Lagoon City.This beautifully updated 2-storey property features a private boat launch. It includes 4 bedrooms, 3.5 bathrooms, with 2 ensuites and a main-floor in-law suite ideal for extended family or guests. Modern upgrades throughout include vinyl flooring, a gourmet kitchen, two fireplaces, and a luxurious primary ensuite bathroom with heated floors. Enjoy outdoor living in the bush-fenced backyard with a charming octagonal gazebo, offering privacy and space for entertaining or relaxing. Located in the desirable community of Lagoon City, with access to private beaches, a full-service marina, restaurants, and more. With municipal services and just 1 hour from the GTA, its perfect for year-round living or a seasonal escape. |
| Price | $1,198,800 |
| Taxes: | $5850.74 |
| Occupancy: | Owner |
| Address: | 90 Turtle Path , Ramara, L0K 1B0, Simcoe |
| Directions/Cross Streets: | Turtle Path& Poplar Crescent |
| Rooms: | 9 |
| Bedrooms: | 4 |
| Bedrooms +: | 0 |
| Family Room: | T |
| Basement: | Crawl Space |
| Level/Floor | Room | Length(ft) | Width(ft) | Descriptions | |
| Room 1 | Ground | Foyer | 7.48 | 16.89 | Vinyl Floor, Skylight, Crown Moulding |
| Room 2 | Ground | Living Ro | 13.28 | 19.12 | Hardwood Floor, Fireplace, Crown Moulding |
| Room 3 | Ground | Dining Ro | 12.37 | 14.73 | Hardwood Floor, W/O To Deck, Crown Moulding |
| Room 4 | Ground | Kitchen | 10.3 | 12.3 | Vinyl Floor, Granite Counters, Pot Lights |
| Room 5 | Ground | Breakfast | 9.54 | 16.24 | Vinyl Floor, Crown Moulding, Pot Lights |
| Room 6 | Ground | Family Ro | 17.94 | 14.6 | Vinyl Floor, Fireplace, Pot Lights |
| Room 7 | Ground | Bedroom 4 | 9.68 | 11.15 | Vinyl Floor, 3 Pc Ensuite, Pot Lights |
| Room 8 | Ground | Laundry | 9.41 | 11.15 | Vinyl Floor, Window |
| Room 9 | Second | Primary B | 16.99 | 12.3 | Vinyl Floor, 5 Pc Ensuite, Walk-In Closet(s) |
| Room 10 | Second | Bedroom 2 | 11.84 | 10.96 | Vinyl Floor, Closet |
| Room 11 | Second | Bedroom 3 | 11.61 | 10.96 | Vinyl Floor, Closet |
| Washroom Type | No. of Pieces | Level |
| Washroom Type 1 | 2 | Ground |
| Washroom Type 2 | 3 | Ground |
| Washroom Type 3 | 5 | Second |
| Washroom Type 4 | 4 | Second |
| Washroom Type 5 | 0 |
| Total Area: | 0.00 |
| Property Type: | Detached |
| Style: | 2-Storey |
| Exterior: | Brick |
| Garage Type: | Attached |
| (Parking/)Drive: | Private |
| Drive Parking Spaces: | 4 |
| Park #1 | |
| Parking Type: | Private |
| Park #2 | |
| Parking Type: | Private |
| Pool: | None |
| Other Structures: | Garden Shed |
| Approximatly Square Footage: | 2000-2500 |
| Property Features: | Waterfront, Lake Access |
| CAC Included: | N |
| Water Included: | N |
| Cabel TV Included: | N |
| Common Elements Included: | N |
| Heat Included: | N |
| Parking Included: | N |
| Condo Tax Included: | N |
| Building Insurance Included: | N |
| Fireplace/Stove: | Y |
| Heat Type: | Forced Air |
| Central Air Conditioning: | Central Air |
| Central Vac: | N |
| Laundry Level: | Syste |
| Ensuite Laundry: | F |
| Sewers: | Sewer |
| Utilities-Cable: | Y |
| Utilities-Hydro: | Y |
$
%
Years
This calculator is for demonstration purposes only. Always consult a professional
financial advisor before making personal financial decisions.
| Although the information displayed is believed to be accurate, no warranties or representations are made of any kind. |
| WEHOME REALTY INC. |
|
|

Imran Gondal
Broker
Dir:
416-828-6614
Bus:
905-270-2000
Fax:
905-270-0047
| Book Showing | Email a Friend |
Jump To:
At a Glance:
| Type: | Freehold - Detached |
| Area: | Simcoe |
| Municipality: | Ramara |
| Neighbourhood: | Rural Ramara |
| Style: | 2-Storey |
| Tax: | $5,850.74 |
| Beds: | 4 |
| Baths: | 4 |
| Fireplace: | Y |
| Pool: | None |
Locatin Map:
Payment Calculator:
