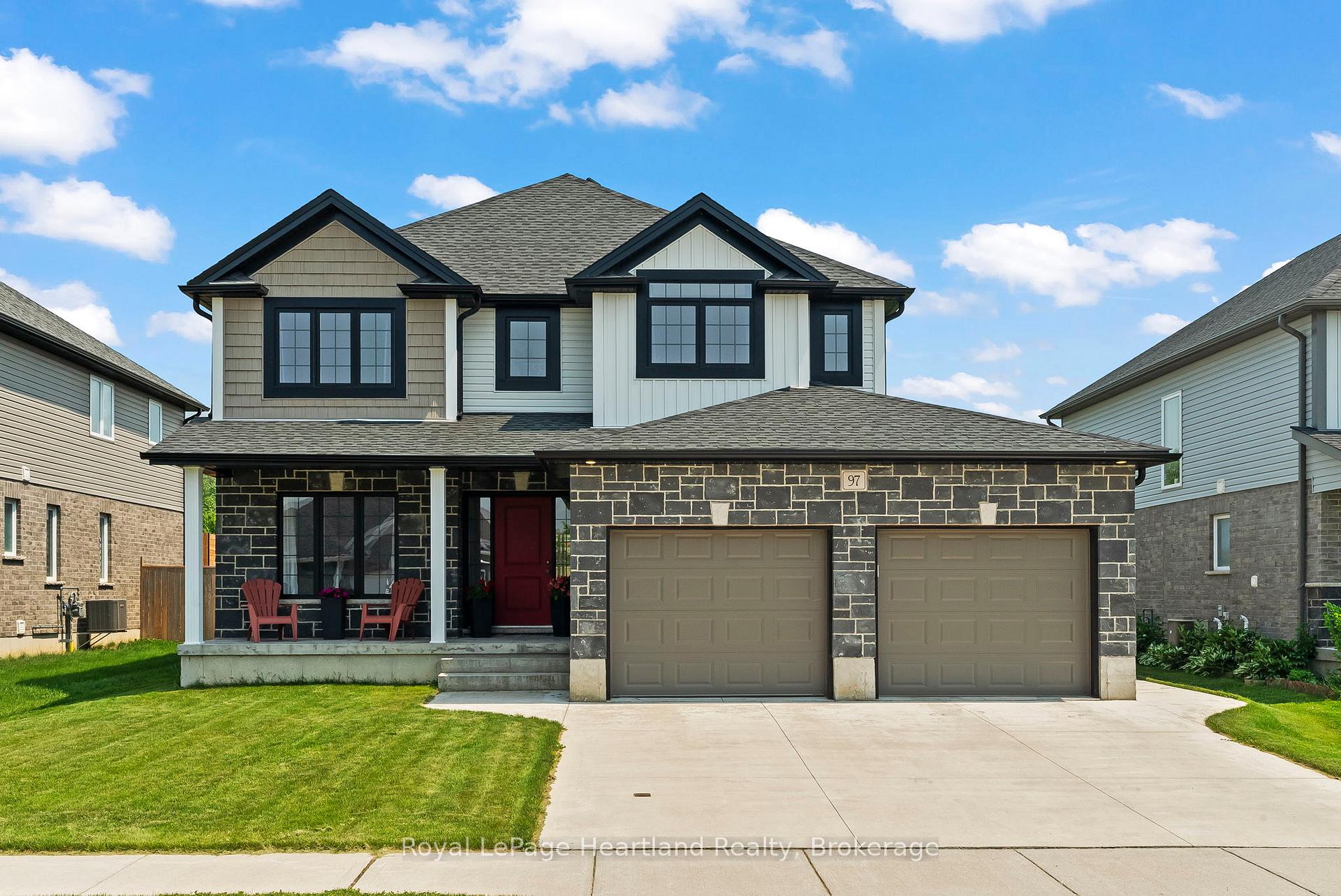$814,900
Available - For Sale
Listing ID: X12219523
97 Forbes Cres , North Perth, N4W 0B4, Perth
| Discover the charm of this 6-year-new custom-built two-story home located in the thriving community of Listowel. Nestled in a desirable neighbourhood surrounded by newer homes and steps to the walking trails, parks and shopping. This stunning property boasts four spacious bedrooms, two benefiting from en suite bathes and walk in closets. The home also benefits from a main floor half bath and rough in for a fourth bathroom in the unfinished basement. The open and functional layout is perfect for family living and entertaining with a formal dining room a large kitchen and family room pouring with natural light that lead you through large glass sliders to your back deck. The attached two-car garage offers convenience and storage. The private, partially fenced backyard provides a private outdoor space for family and friends to gather and enjoy. This modern and inviting home is ready to meet all your needs! Reach out today to view what could be your new family home at 97 Forbes Crescent, Listowel. |
| Price | $814,900 |
| Taxes: | $5058.00 |
| Assessment Year: | 2025 |
| Occupancy: | Owner |
| Address: | 97 Forbes Cres , North Perth, N4W 0B4, Perth |
| Directions/Cross Streets: | Krotz St |
| Rooms: | 11 |
| Bedrooms: | 4 |
| Bedrooms +: | 0 |
| Family Room: | F |
| Basement: | Unfinished |
| Level/Floor | Room | Length(ft) | Width(ft) | Descriptions | |
| Room 1 | Main | Dining Ro | 9.84 | 18.66 | |
| Room 2 | Main | Kitchen | 14.66 | 17.15 | |
| Room 3 | Main | Living Ro | 13.32 | 15.91 | |
| Room 4 | Main | Bathroom | 3.25 | 6.82 | 2 Pc Bath |
| Room 5 | Main | Laundry | 5.9 | 7.25 | |
| Room 6 | Second | Bedroom | 13.58 | 17.74 | 4 Pc Ensuite, Walk-In Closet(s) |
| Room 7 | Second | Bathroom | 9.68 | 5.08 | 4 Pc Ensuite |
| Room 8 | Second | Bedroom 2 | 13.48 | 12.99 | |
| Room 9 | Second | Bedroom 3 | 10.53 | 10.17 | |
| Room 10 | Second | Bedroom 4 | 11.84 | 12.99 | 5 Pc Ensuite, Walk-In Closet(s) |
| Room 11 | Second | Bathroom | 13.09 | 5.25 | 5 Pc Ensuite |
| Washroom Type | No. of Pieces | Level |
| Washroom Type 1 | 5 | Second |
| Washroom Type 2 | 4 | Second |
| Washroom Type 3 | 2 | Main |
| Washroom Type 4 | 0 | |
| Washroom Type 5 | 0 |
| Total Area: | 0.00 |
| Approximatly Age: | 6-15 |
| Property Type: | Detached |
| Style: | 2-Storey |
| Exterior: | Brick, Vinyl Siding |
| Garage Type: | Attached |
| Drive Parking Spaces: | 2 |
| Pool: | None |
| Other Structures: | Fence - Partia |
| Approximatly Age: | 6-15 |
| Approximatly Square Footage: | 2000-2500 |
| Property Features: | School, Place Of Worship |
| CAC Included: | N |
| Water Included: | N |
| Cabel TV Included: | N |
| Common Elements Included: | N |
| Heat Included: | N |
| Parking Included: | N |
| Condo Tax Included: | N |
| Building Insurance Included: | N |
| Fireplace/Stove: | N |
| Heat Type: | Forced Air |
| Central Air Conditioning: | Central Air |
| Central Vac: | N |
| Laundry Level: | Syste |
| Ensuite Laundry: | F |
| Sewers: | Sewer |
| Utilities-Cable: | A |
| Utilities-Hydro: | Y |
$
%
Years
This calculator is for demonstration purposes only. Always consult a professional
financial advisor before making personal financial decisions.
| Although the information displayed is believed to be accurate, no warranties or representations are made of any kind. |
| Royal LePage Heartland Realty |
|
|

Imran Gondal
Broker
Dir:
416-828-6614
Bus:
905-270-2000
Fax:
905-270-0047
| Book Showing | Email a Friend |
Jump To:
At a Glance:
| Type: | Freehold - Detached |
| Area: | Perth |
| Municipality: | North Perth |
| Neighbourhood: | Listowel |
| Style: | 2-Storey |
| Approximate Age: | 6-15 |
| Tax: | $5,058 |
| Beds: | 4 |
| Baths: | 3 |
| Fireplace: | N |
| Pool: | None |
Locatin Map:
Payment Calculator:

























































