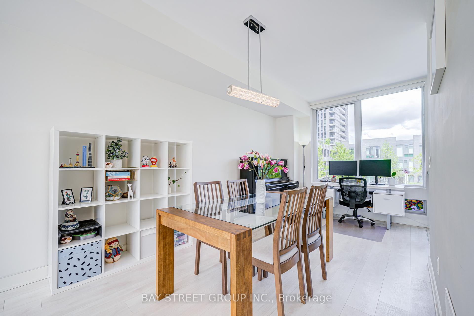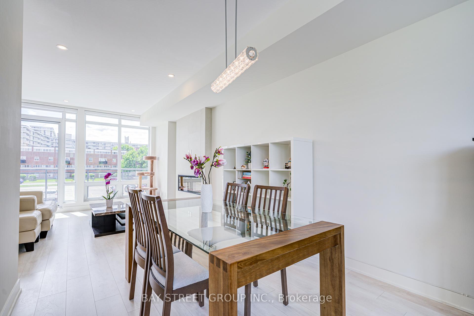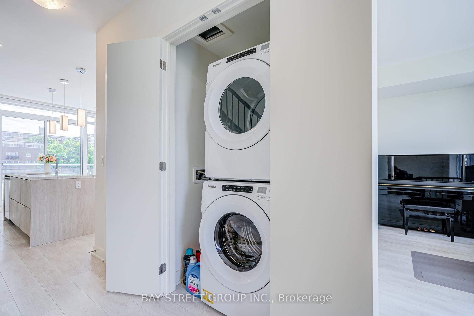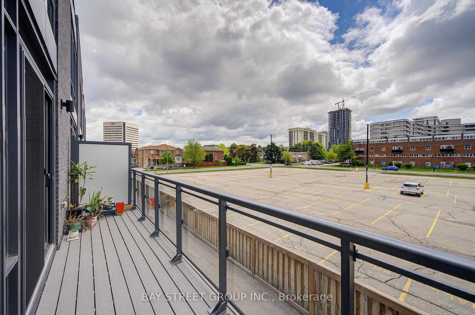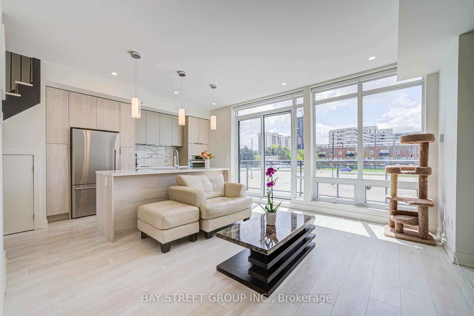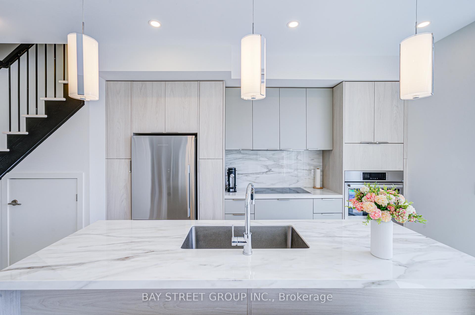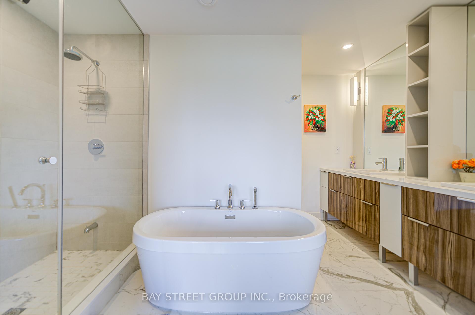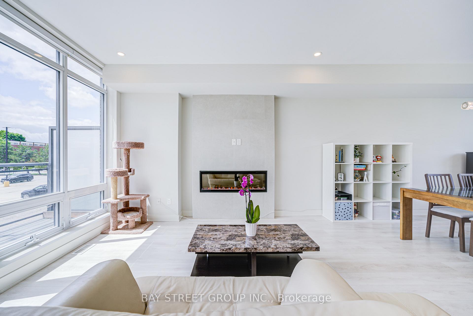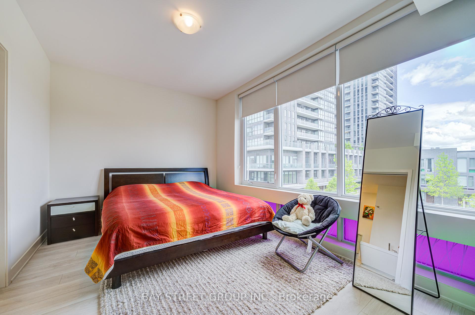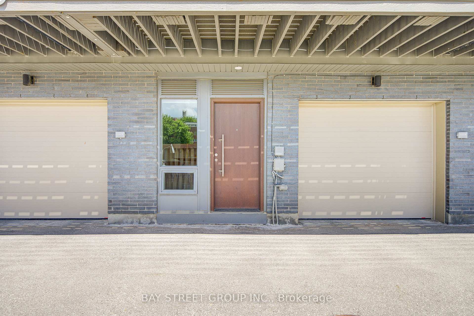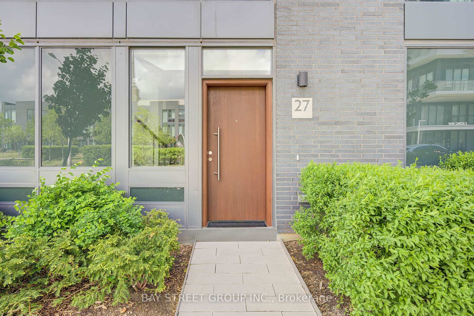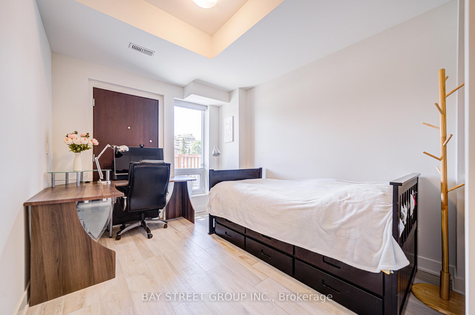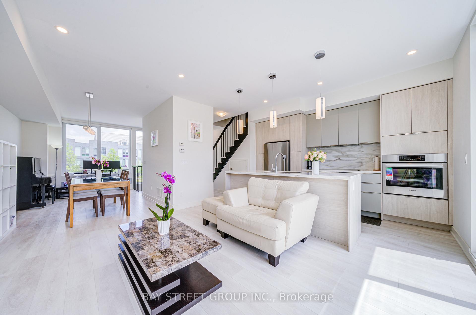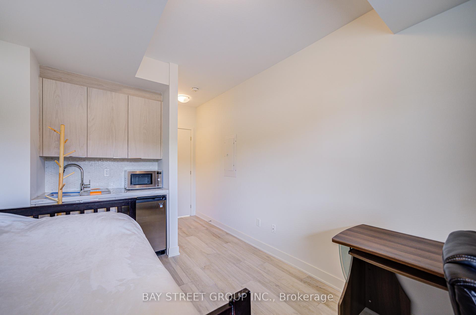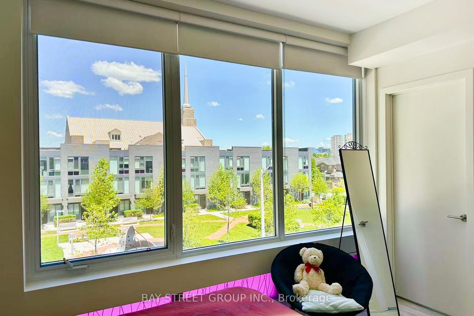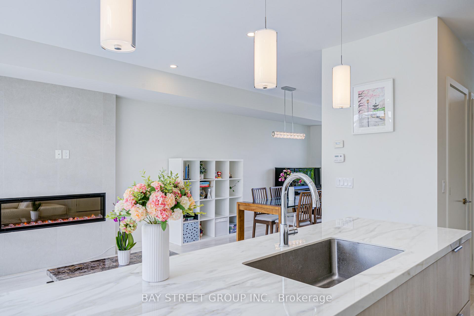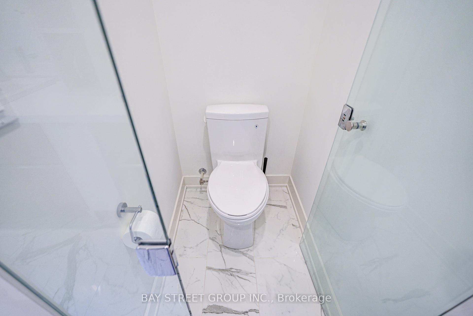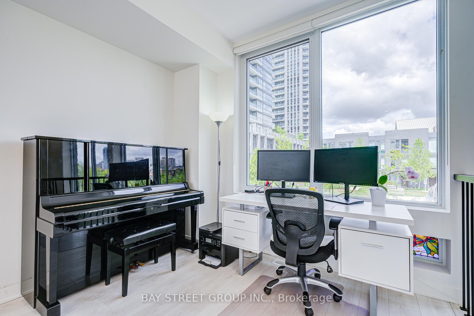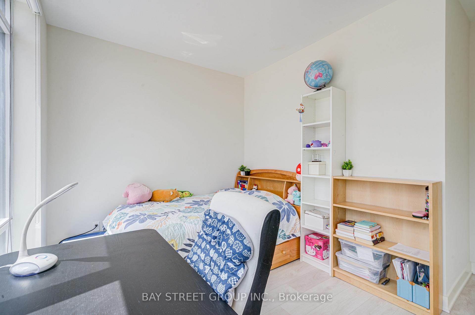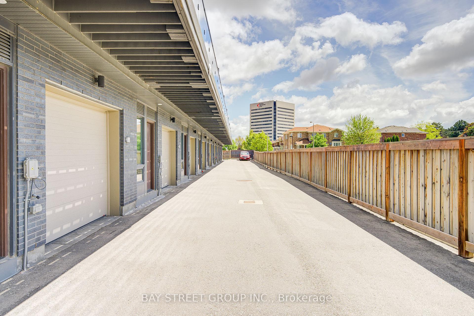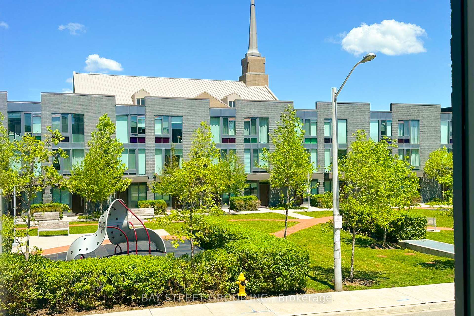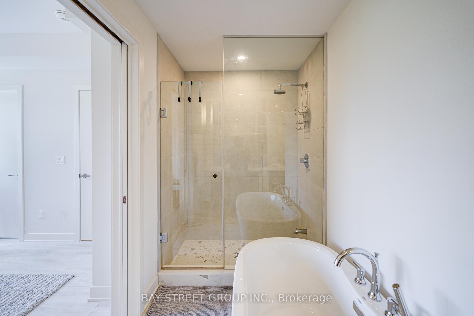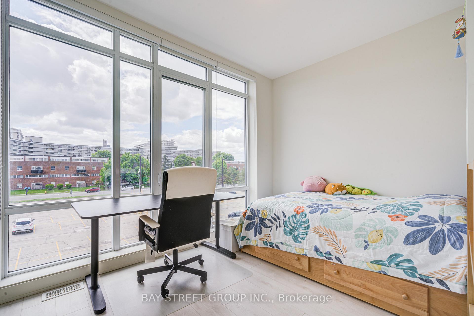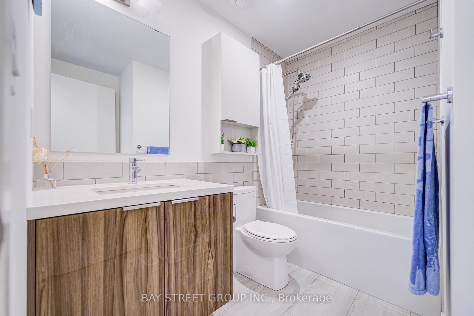$1,200,000
Available - For Sale
Listing ID: C12197374
27 Sonic Way , Toronto, M3C 0P3, Toronto
| This luxury 3-bedroom townhouse features 9-foot smooth ceilings throughout. Sunlight pours in through floor-to-ceiling windows showcasing park views. The open-concept kitchen impresses with custom cabinetry, stone slab countertops, and an oversized island. The ground-level suite offers heated floors, a kitchenette, private washroom, and separate entrance - ideal for guests or rental income. Enjoy direct garage access from the foyer. Premium condo amenities include a gym, sauna, game rooms, and rooftop barbecue area. The location can't be beat - walkable to the future Crosstown LRT and TTC hub. Surrounded by parks and shops, it's minutes from the DVP, 401, Science Centre, and Museum. |
| Price | $1,200,000 |
| Taxes: | $6488.00 |
| Assessment Year: | 2024 |
| Occupancy: | Owner |
| Address: | 27 Sonic Way , Toronto, M3C 0P3, Toronto |
| Postal Code: | M3C 0P3 |
| Province/State: | Toronto |
| Directions/Cross Streets: | Don Mills & Eglinton |
| Level/Floor | Room | Length(ft) | Width(ft) | Descriptions | |
| Room 1 | Main | Living Ro | 13.97 | 11.68 | W/O To Balcony, Fireplace, Laminate |
| Room 2 | Main | Dining Ro | 14.6 | 9.68 | Laminate, Combined w/Living, Open Concept |
| Room 3 | Main | Kitchen | 13.97 | 8.59 | Centre Island, Stainless Steel Appl, B/I Stove |
| Room 4 | Upper | Primary B | 13.68 | 8.99 | |
| Room 5 | Upper | Bedroom 2 | 11.97 | 8.1 | |
| Room 6 | Lower | Bedroom 3 | 10.1 | 9.09 |
| Washroom Type | No. of Pieces | Level |
| Washroom Type 1 | 5 | Third |
| Washroom Type 2 | 4 | Third |
| Washroom Type 3 | 3 | Ground |
| Washroom Type 4 | 0 | |
| Washroom Type 5 | 0 |
| Total Area: | 0.00 |
| Washrooms: | 3 |
| Heat Type: | Forced Air |
| Central Air Conditioning: | Central Air |
$
%
Years
This calculator is for demonstration purposes only. Always consult a professional
financial advisor before making personal financial decisions.
| Although the information displayed is believed to be accurate, no warranties or representations are made of any kind. |
| BAY STREET GROUP INC. |
|
|

Imran Gondal
Broker
Dir:
416-828-6614
Bus:
905-270-2000
Fax:
905-270-0047
| Virtual Tour | Book Showing | Email a Friend |
Jump To:
At a Glance:
| Type: | Com - Condo Townhouse |
| Area: | Toronto |
| Municipality: | Toronto C11 |
| Neighbourhood: | Flemingdon Park |
| Style: | 3-Storey |
| Tax: | $6,488 |
| Maintenance Fee: | $482 |
| Beds: | 3 |
| Baths: | 3 |
| Fireplace: | Y |
Locatin Map:
Payment Calculator:

