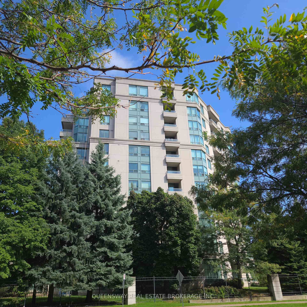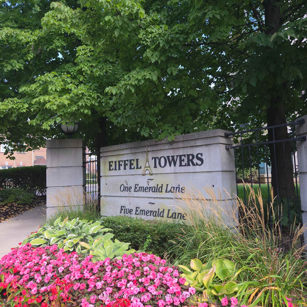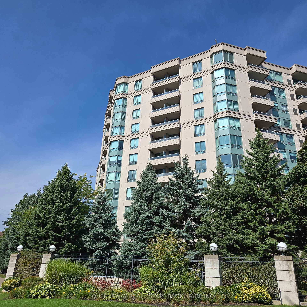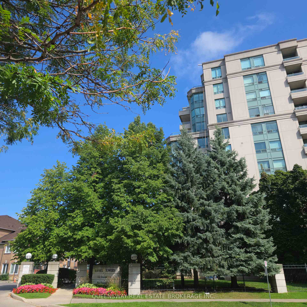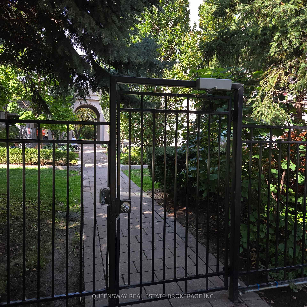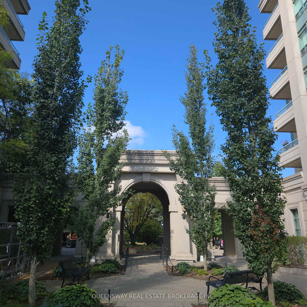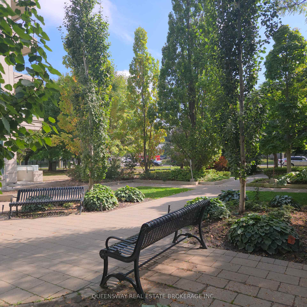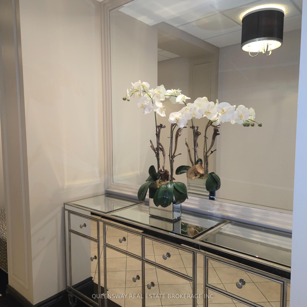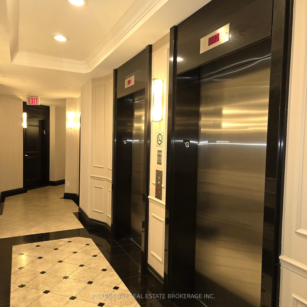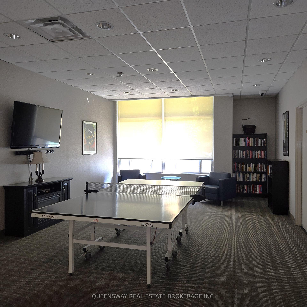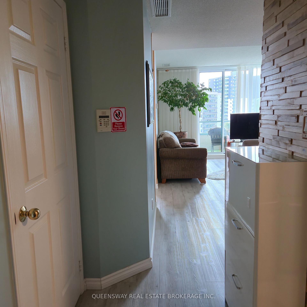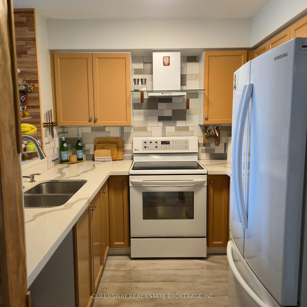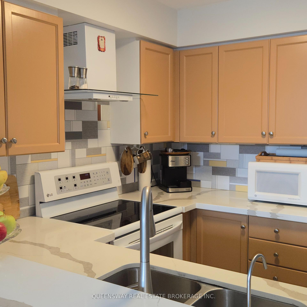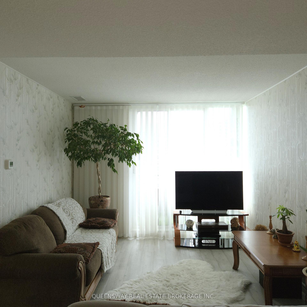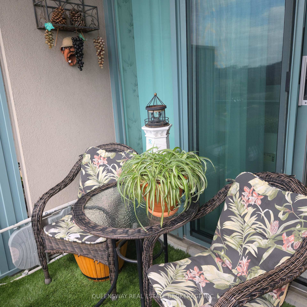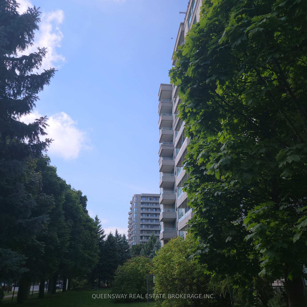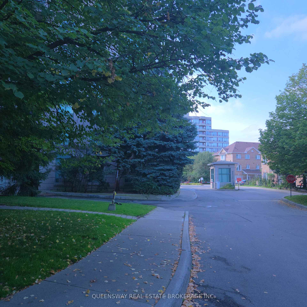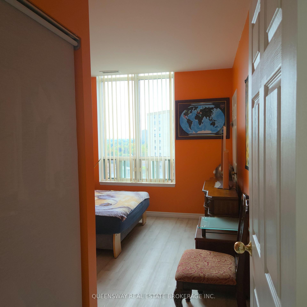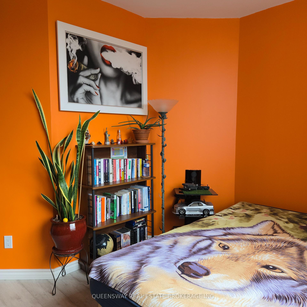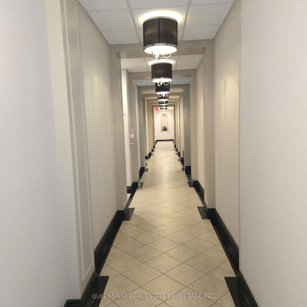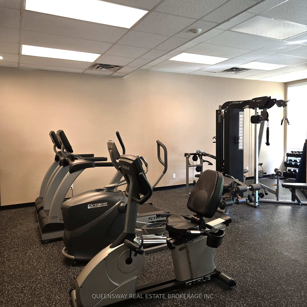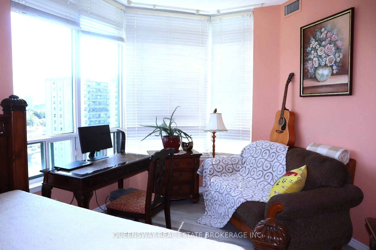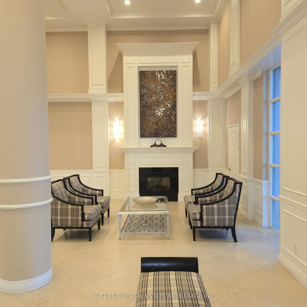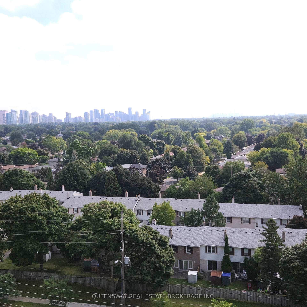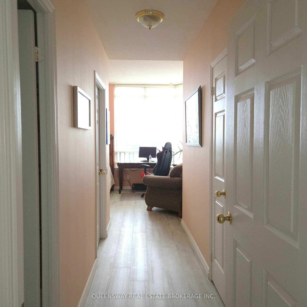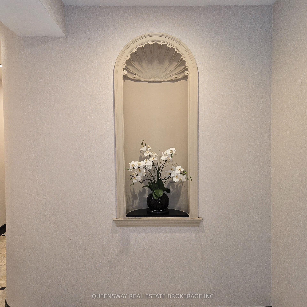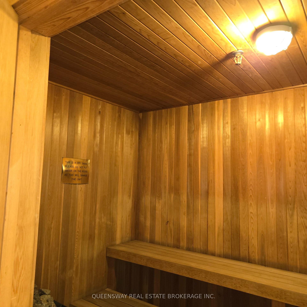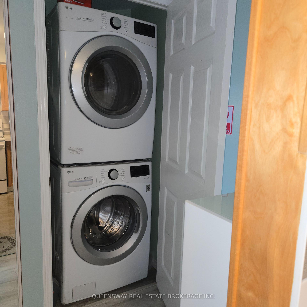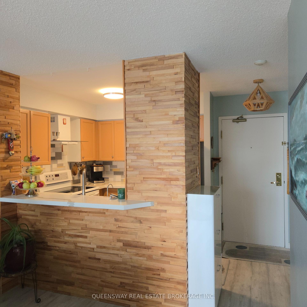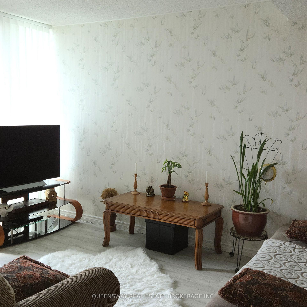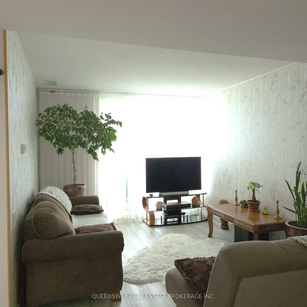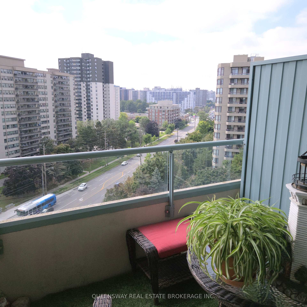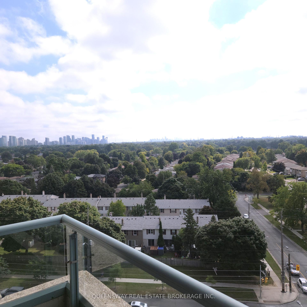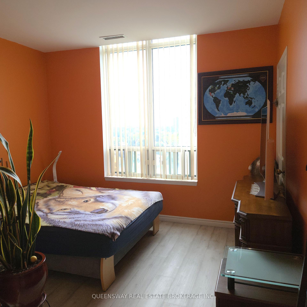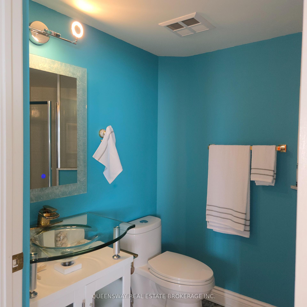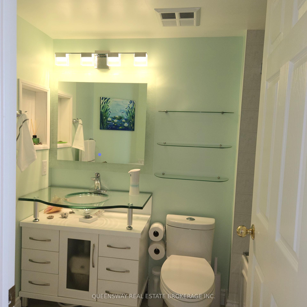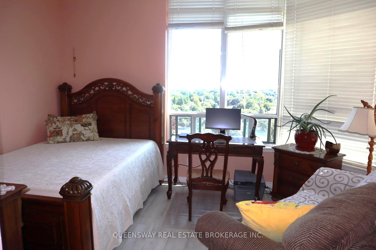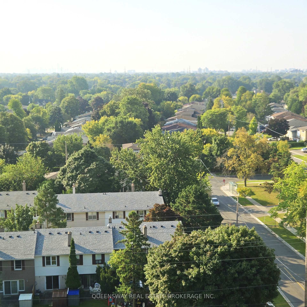$699,000
Available - For Sale
Listing ID: N12223648
1 Emerald Lane , Vaughan, L4J 8N2, York
| The spacious and bright penthouse apartment boasting an unobstructed and truly amazing view of the Toronto skyline and the iconic CN Tower! This exceptional unit has undergone a complete renovation, ensuring a modern and comfortable living experience. The living room, kitchen, bedrooms, and bathrooms have all been fully updated with high-quality finishes. Residents of this complex can take advantage of a wide array of amenities, including a well-equipped gym, a tennis room for sports enthusiasts, a refreshing outdoor pool for summer enjoyment, a relaxing sauna, a party room perfect for hosting gatherings, and the convenience and security of a 24-hour concierge service. The apartment is situated within the stunning Eiffel Towers complex, a sought-after gated community beautifully landscaped with gardens. Its prime location on the border of Toronto and Vaughan offers the perfect balance of urban accessibility and suburban tranquility. Residents will find themselves conveniently close to a variety of essential amenities such as schools for all ages, numerous parks for recreation, and diverse shopping malls catering to every need. Furthermore, the location provides quick and easy access to major highways including the 400, 404 and 407, facilitating travel throughout the Greater Toronto Area. Please do not hesitate to let me know if you are interested in receiving further information or if you would like to schedule a private viewing of this exceptional penthouse. |
| Price | $699,000 |
| Taxes: | $2412.66 |
| Assessment Year: | 2024 |
| Occupancy: | Owner |
| Address: | 1 Emerald Lane , Vaughan, L4J 8N2, York |
| Postal Code: | L4J 8N2 |
| Province/State: | York |
| Directions/Cross Streets: | Bathurst and Steeles |
| Level/Floor | Room | Length(ft) | Width(ft) | Descriptions | |
| Room 1 | Living Ro | 73.8 | 69.21 | Laminate, Walk-Out, Combined w/Dining | |
| Room 2 | Bedroom | 47.13 | 37.65 | Laminate, Closet, 3 Pc Ensuite | |
| Room 3 | Bedroom 2 | 35.52 | 46.05 | Laminate, 3 Pc Ensuite | |
| Room 4 | Kitchen | 26.9 | 26.47 |
| Washroom Type | No. of Pieces | Level |
| Washroom Type 1 | 2 | |
| Washroom Type 2 | 0 | |
| Washroom Type 3 | 0 | |
| Washroom Type 4 | 0 | |
| Washroom Type 5 | 0 |
| Total Area: | 0.00 |
| Approximatly Age: | 16-30 |
| Sprinklers: | Conc |
| Washrooms: | 2 |
| Heat Type: | Forced Air |
| Central Air Conditioning: | Central Air |
| Elevator Lift: | True |
$
%
Years
This calculator is for demonstration purposes only. Always consult a professional
financial advisor before making personal financial decisions.
| Although the information displayed is believed to be accurate, no warranties or representations are made of any kind. |
| QUEENSWAY REAL ESTATE BROKERAGE INC. |
|
|

Imran Gondal
Broker
Dir:
416-828-6614
Bus:
905-270-2000
Fax:
905-270-0047
| Book Showing | Email a Friend |
Jump To:
At a Glance:
| Type: | Com - Condo Apartment |
| Area: | York |
| Municipality: | Vaughan |
| Neighbourhood: | Crestwood-Springfarm-Yorkhill |
| Style: | Apartment |
| Approximate Age: | 16-30 |
| Tax: | $2,412.66 |
| Maintenance Fee: | $863.14 |
| Beds: | 2 |
| Baths: | 2 |
| Fireplace: | Y |
Locatin Map:
Payment Calculator:
